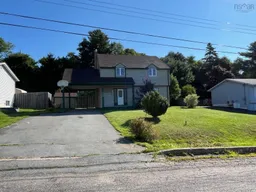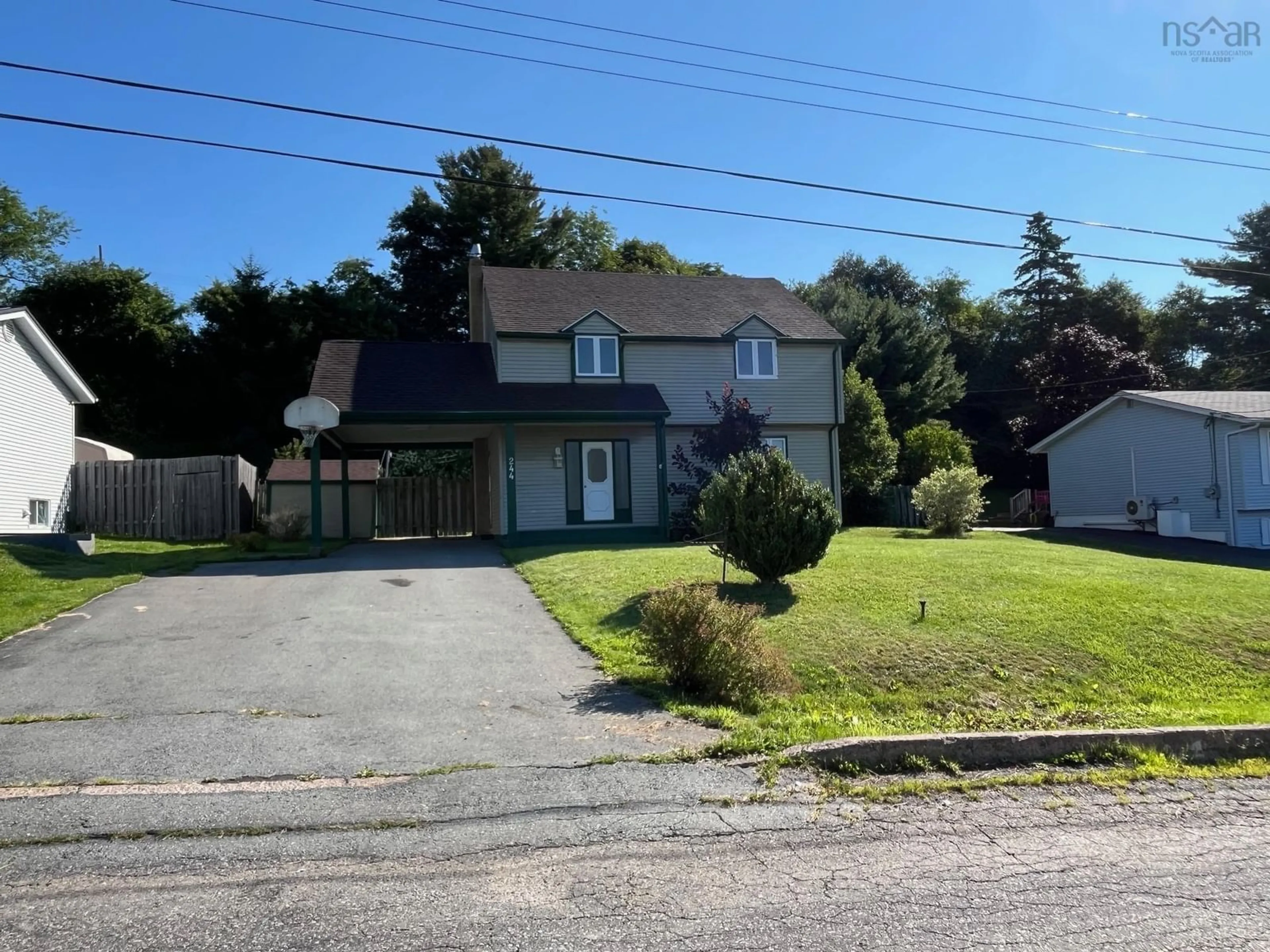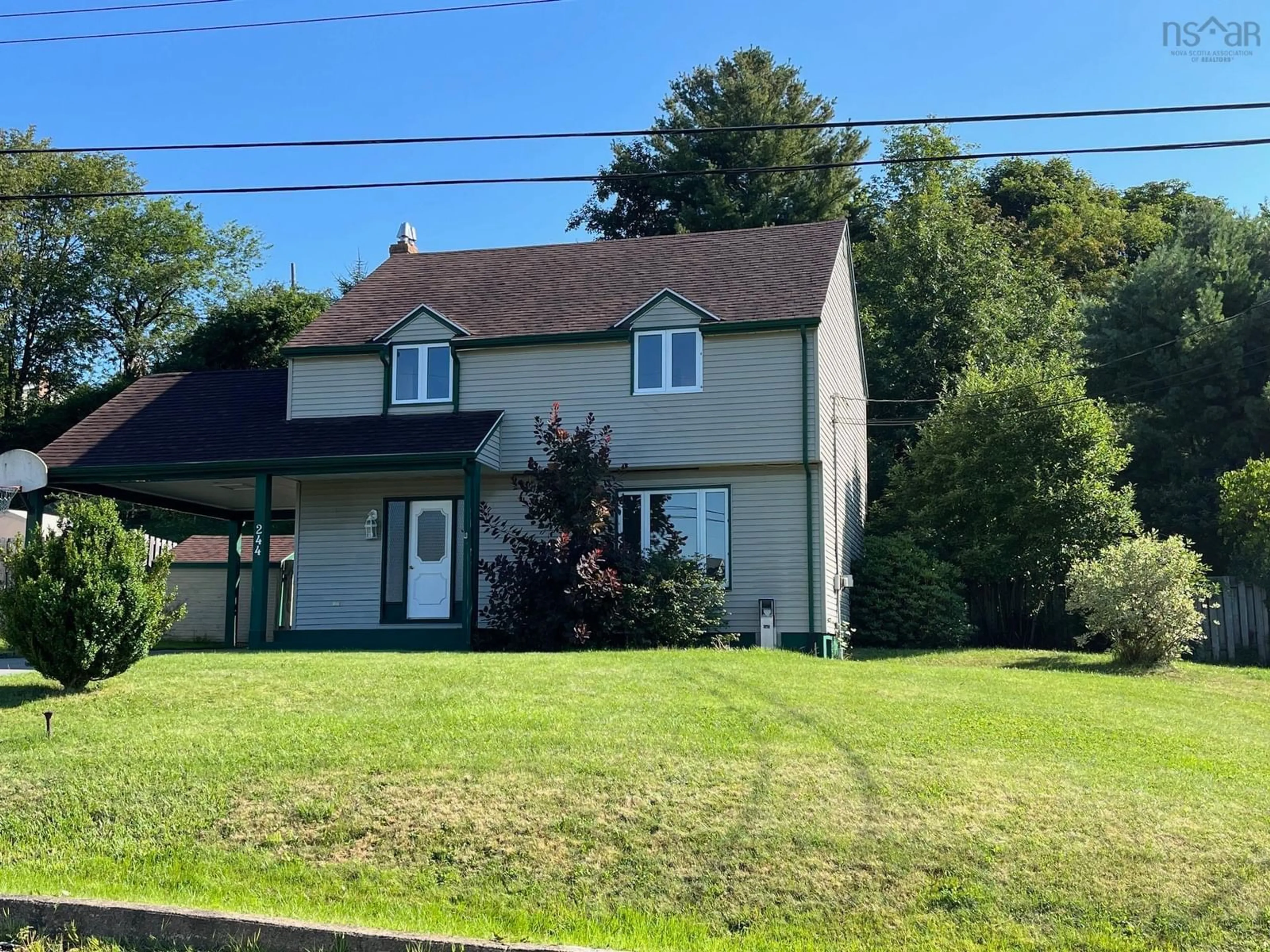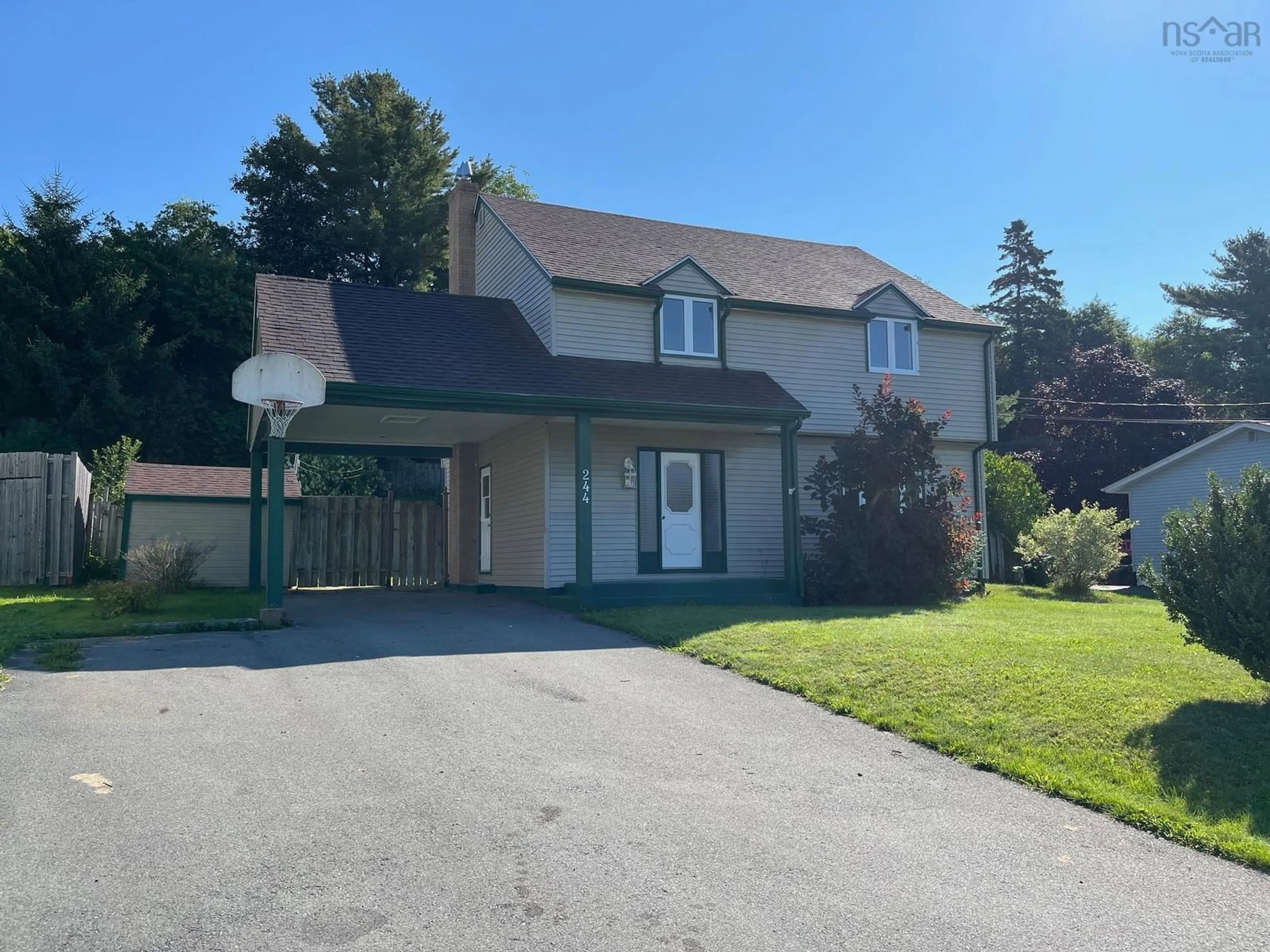244 Morash Lane, Lunenburg, Nova Scotia B0J 1C0
Contact us about this property
Highlights
Estimated ValueThis is the price Wahi expects this property to sell for.
The calculation is powered by our Instant Home Value Estimate, which uses current market and property price trends to estimate your home’s value with a 90% accuracy rate.Not available
Price/Sqft$216/sqft
Est. Mortgage$1,842/mo
Tax Amount ()-
Days On Market83 days
Description
Welcome to the UNESCO Town of Lunenburg. This great family home is located in a wonderful subdivision of "new town" and is just minutes from all the beautiful Lunenburg waterfront has to offer. The home has undergone many recent upgrades so that you can just move in and not have to worry about anything. The huge, eat-in kitchen, with a connected dining room has been painted throughout, new tile flooring, new countertops, and some new appliances. Wait until you see all of the cupboard space! There are wall to wall cupboards in the eating area and dining room on top of all of the cupboards in the kitchen. No lack of storage space here. The living room is bright and spacious with a propane fireplace to warm you up on those cool winter days. There is also a half bath tucked into the hallway on the main level. Upstairs you have 2 secondary bedrooms and a massive primary bedroom with a large walk-in closet. Connected to the primary bedroom you have a gorgeous main bathroom that has been completely re-done. The basement offers a large rec room with a propane stove for the family to hang out in. There is also laundry and a half bath down there as well. There is plenty of space for the whole family in this home. Come check it out today.
Property Details
Interior
Features
Main Floor Floor
Living Room
13'4 x 17'6Dining Room
9'2 x 10Eat In Kitchen
9 x 19Bath 1
3 x 6'6Exterior
Features
Parking
Garage spaces -
Garage type -
Total parking spaces 2
Property History
 23
23


