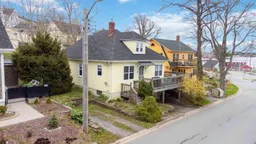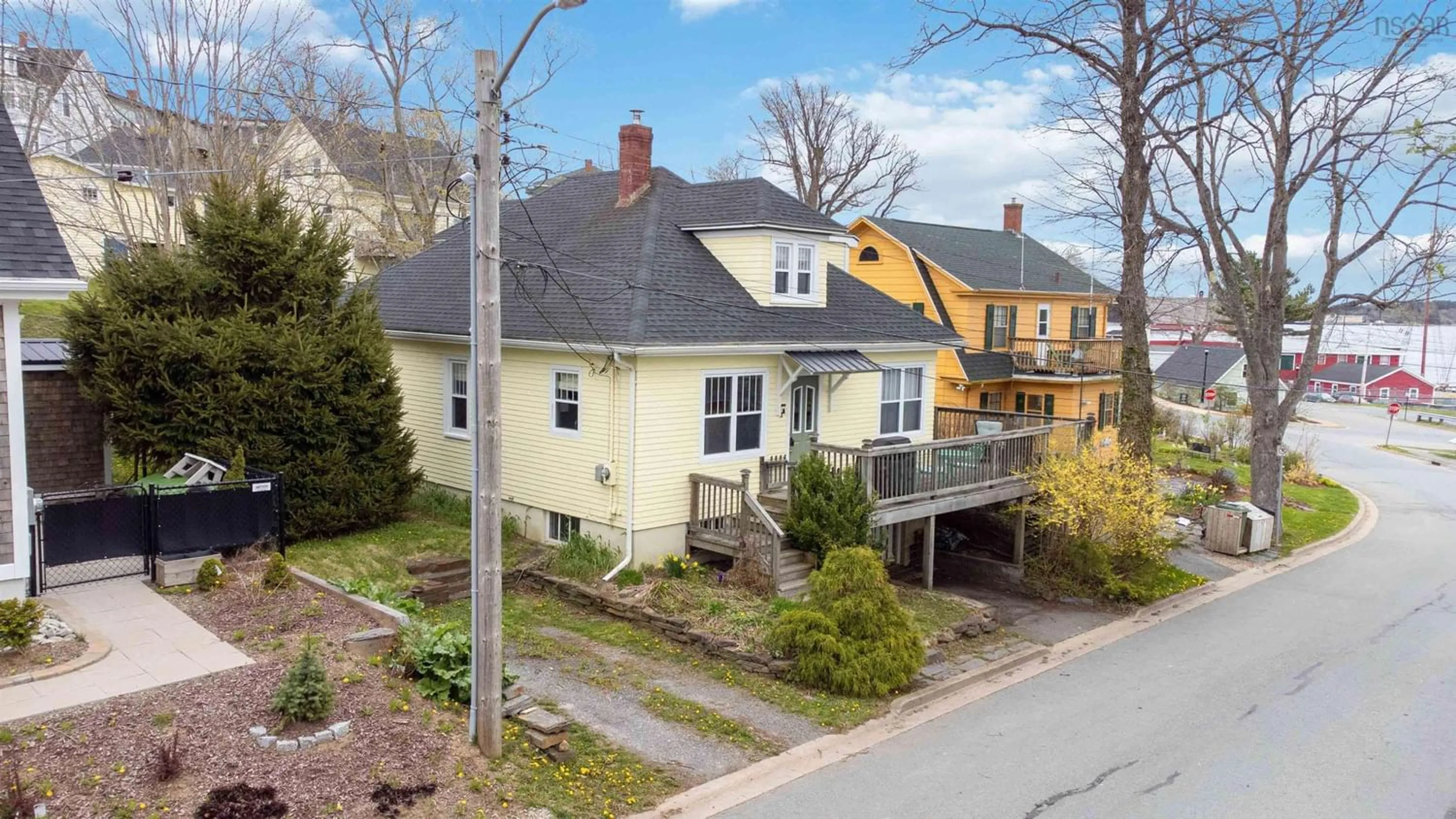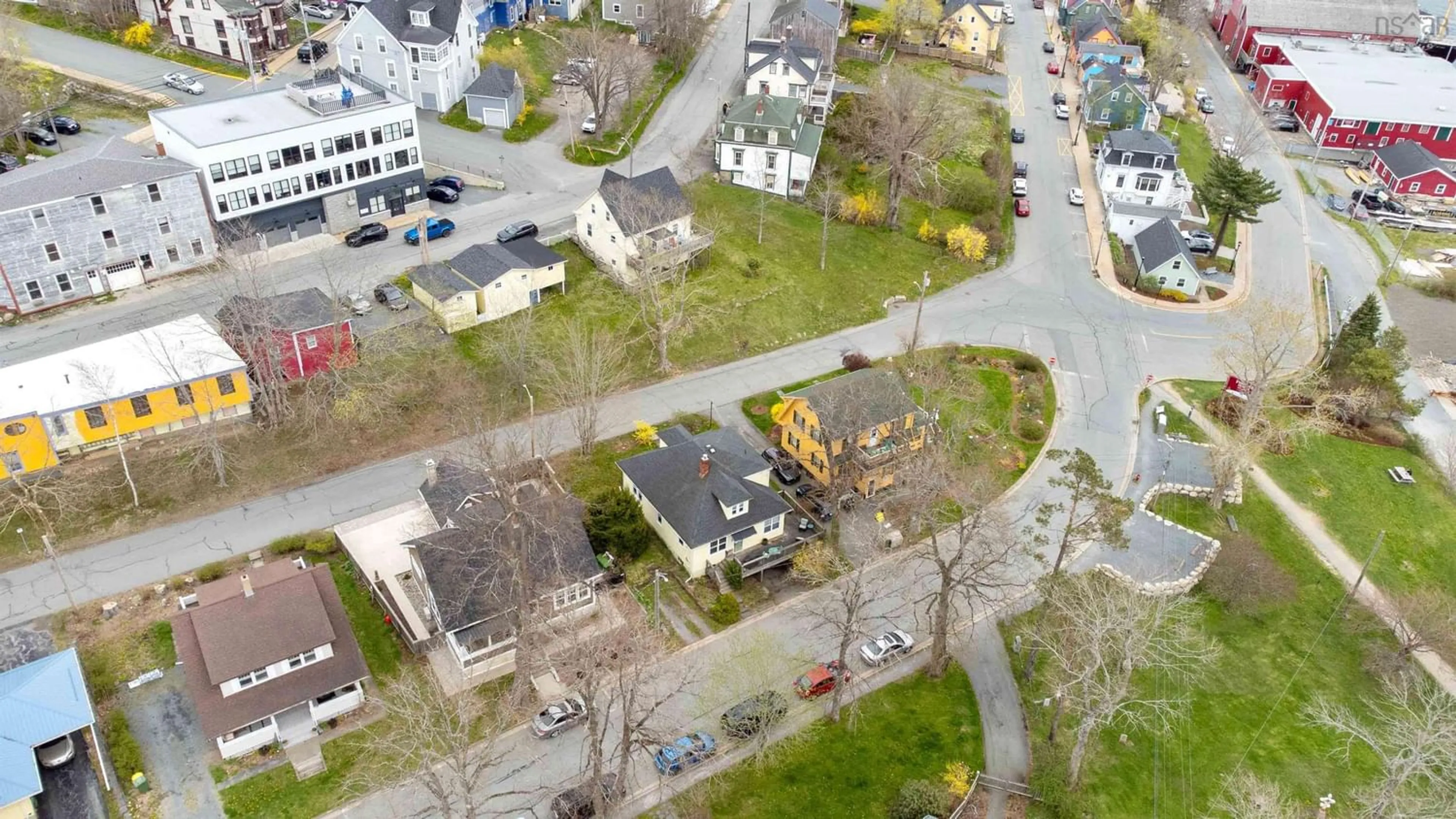12 Lower St, Lunenburg, Nova Scotia B0J 2C0
Contact us about this property
Highlights
Estimated ValueThis is the price Wahi expects this property to sell for.
The calculation is powered by our Instant Home Value Estimate, which uses current market and property price trends to estimate your home’s value with a 90% accuracy rate.$516,000*
Price/Sqft$385/sqft
Days On Market80 days
Est. Mortgage$2,490/mth
Tax Amount ()-
Description
Tucked away in a peaceful neighborhood near the waterfront, this delightful home boasts over 1500 sq. ft. of living space, blending traditional elegance with modern comforts. Featuring stunning views of Lunenburg Harbour and proximity to local walking trails and parks, this residence offers an idyllic setting for both relaxation and adventure. The interior is adorned with wood floors, French doors, and natural wood finishes that add to its overall charm and warmth. The layout includes a cozy den that opens to a bright eat-in kitchen, both benefiting from ample sunlight and scenic harbor views. Additionally, the main floor hosts a dining room, living room, and a flexible space that can serve as a bedroom or office, along with a full bathroom. Upstairs, the master bedroom is a retreat in itself, complete with an ensuite that includes a large tub. An additional bedroom completes the upper level. Upgrades have been made to enhance comfort and aesthetic appeal, including a deck that spans the entire back and one side of the house, providing perfect spots to enjoy a morning coffee or evening wine. The solidly built structure also includes a basement with laundry room and garage. A short walk from the heart of Lunenburg, this surprisingly spacious house is conveniently close to all amenities, shops, restaurants, as well as Bluenose Academy, making it ideal for a family or a couple seeking a dream home.
Property Details
Interior
Features
Main Floor Floor
Kitchen
11'8 x 11'2Den/Office
12' x 15'3Dining Room
10'1 x 11'3Living Room
15'4 x 14'3Exterior
Features
Parking
Garage spaces 1
Garage type -
Other parking spaces 0
Total parking spaces 1
Property History
 49
49

