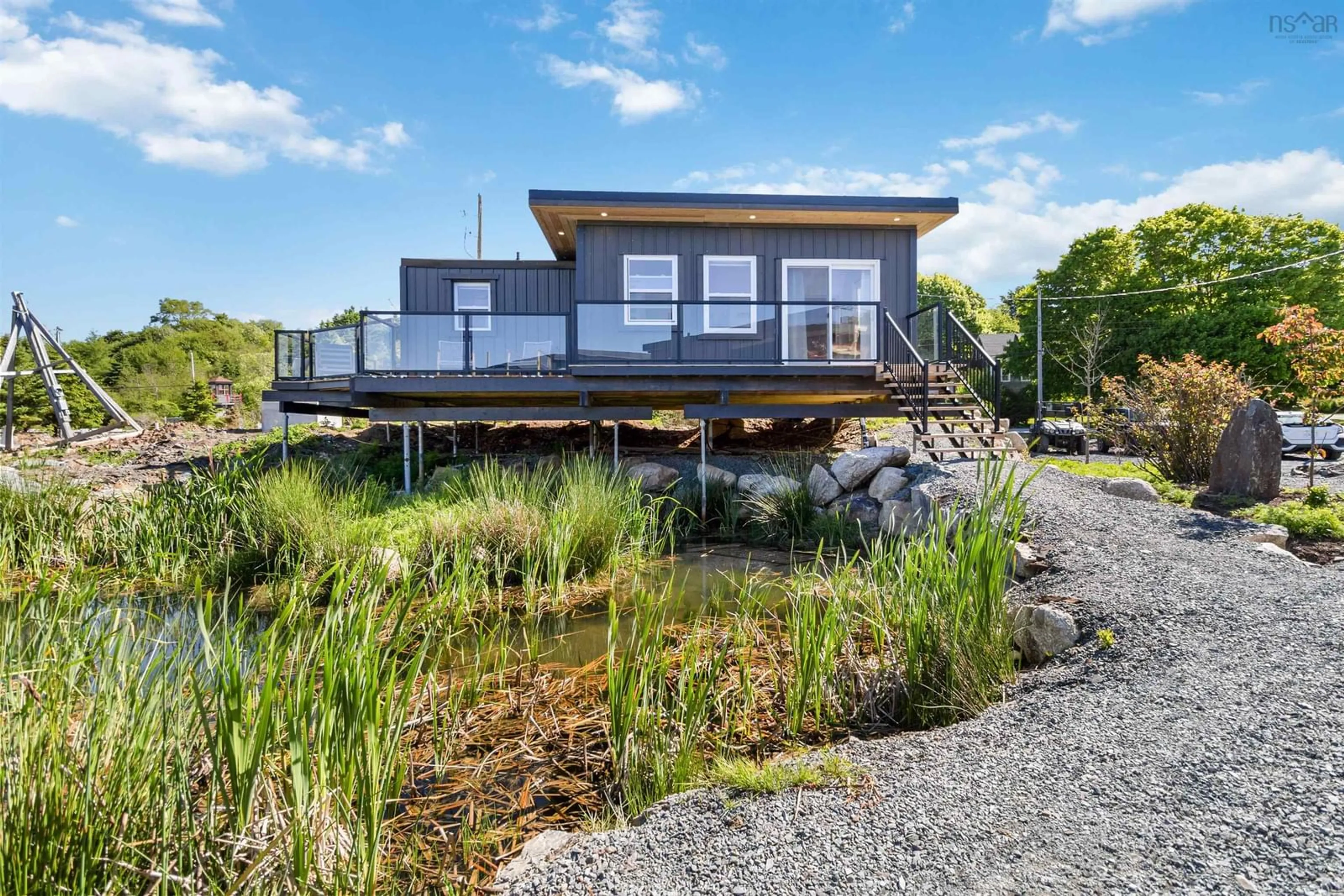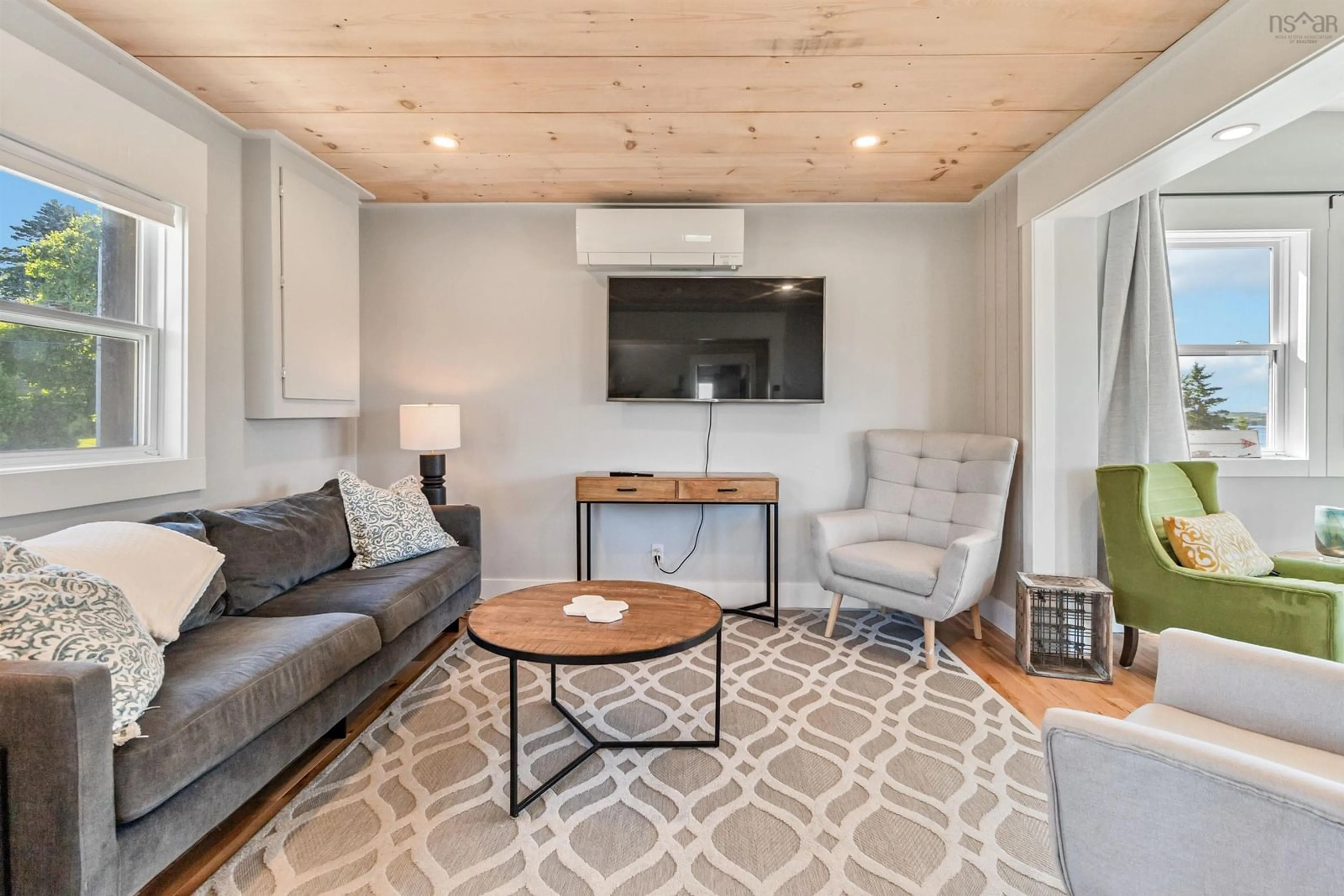693 Masons Beach Rd #Unit 10, First South, Nova Scotia B0J 2C0
Contact us about this property
Highlights
Estimated ValueThis is the price Wahi expects this property to sell for.
The calculation is powered by our Instant Home Value Estimate, which uses current market and property price trends to estimate your home’s value with a 90% accuracy rate.$386,000*
Price/Sqft$569/sqft
Days On Market39 days
Est. Mortgage$1,804/mth
Maintenance fees$120/mth
Tax Amount ()-
Description
Welcome to your slice of paradise, with sweeping ocean vistas! This thoughtfully designed, 1-bed, 1-bath detached (HST free) condominium can be EXPANDED up to 3 bedroom. It presents an opportunity to embrace a lifestyle of coastal luxury and tranquility without sacrificing comfort or convenience, with its close proximity to both the UNESCO world heritage site of Lunenburg, and the bustling town of Bridgewater. With the large, over 500sqft wrap around deck, accessible by 4 different doors, you'll spend nearly as much time outside as in! Being a part of this condominium development also gives you access to a private boat launch and wharf. Spend your mornings paddling in the cove! This is the perfect home for a young professional or a newly retired couple who likes to travel. Someone who wants to remain invested in real estate, without the hassle of yard work. Someone who doesn't want to live in an apartment building but still wants to pick up and go, at will. Feel at ease while travelling, knowing that your home is situated in a tight-knit, soon to be gated community with watchful neighbours. You can even fund your travels by AirBNBing your picturesque oceanside home! The structural design of this home allows it to be expanded to a 2, or even 3 bedroom should the new owner wish to do so. The possibilities are endless! P.S. The resident ducks' names are Wendy & Ernest, but they don't always listen and they might wake you up at the quack of dawn.
Property Details
Interior
Features
Main Floor Floor
Living Room
11'11 x 10Eat In Kitchen
10'8 x 11'11Bath 1
5'10 x 13'1Primary Bedroom
11 x 9Exterior
Features
Parking
Garage spaces -
Garage type -
Total parking spaces 2
Condo Details
Inclusions
Property History
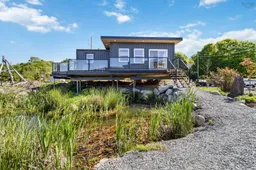 44
44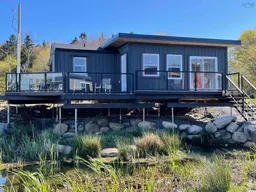 37
37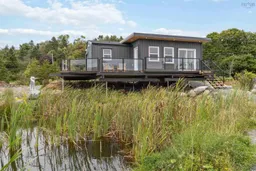 30
30
