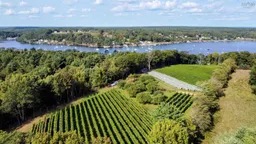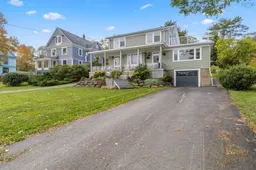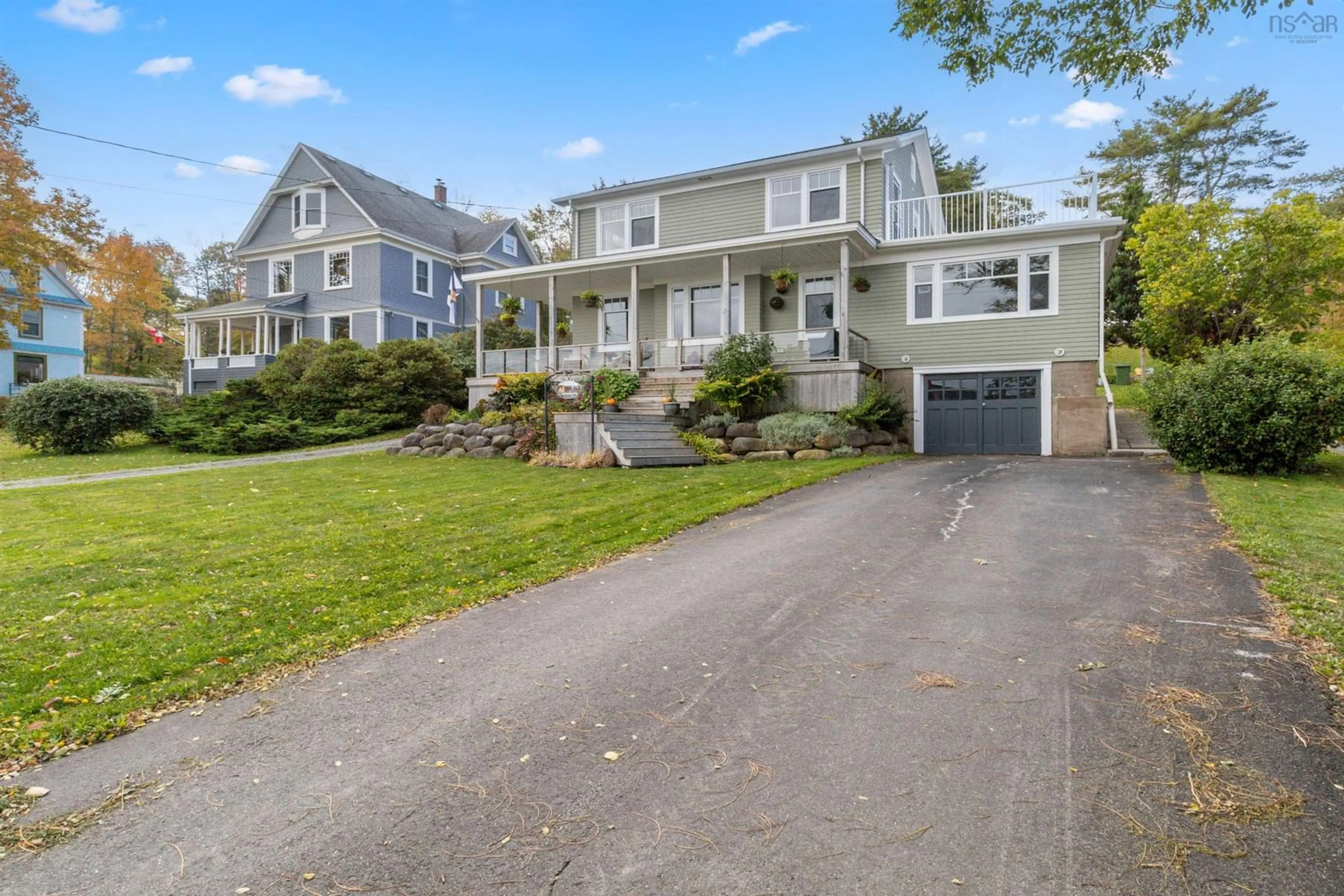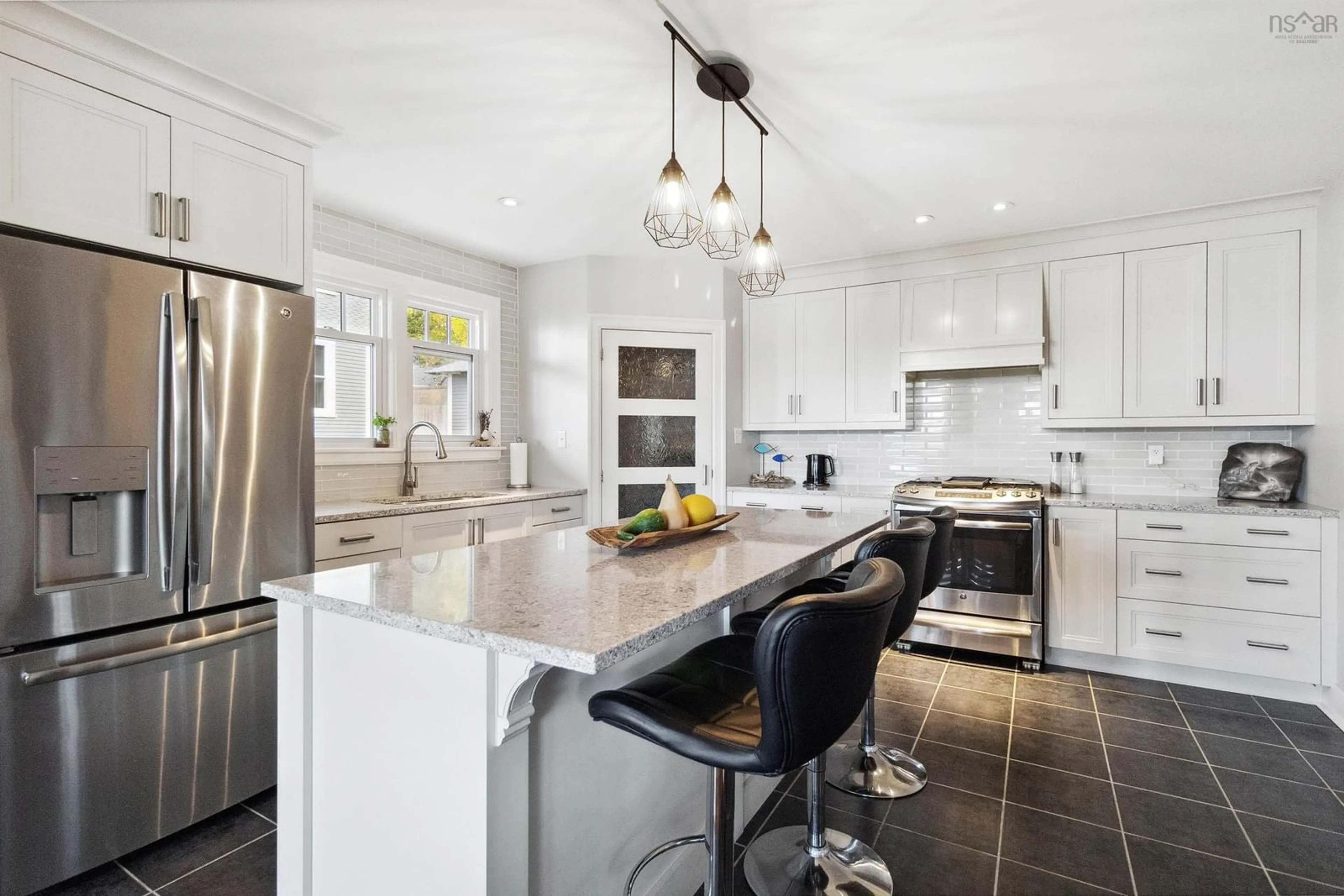782 Main St, Mahone Bay, Nova Scotia B0J 2E0
Contact us about this property
Highlights
Estimated ValueThis is the price Wahi expects this property to sell for.
The calculation is powered by our Instant Home Value Estimate, which uses current market and property price trends to estimate your home’s value with a 90% accuracy rate.Not available
Price/Sqft$475/sqft
Est. Mortgage$3,732/mo
Tax Amount ()-
Days On Market43 days
Description
Truly the best of both worlds! Imagine living in Mahone Bay with walking access to the towns’ shopping and restaurants at the same time as managing your very own functioning vineyard with grapes that currently supply the Avondale Winery (FYI-Not a massive commercial venture, more of a hobby that generates some income)! This gorgeous two bedroom (convertible to three) classic Mahone Bay home has been extensively renovated to bring it into the 21st Century. Park on one of two driveways or in your attached garage (with workshop) and meet your wrap-around deck offering beautiful views of Mahone Bay. Inside you will find an open concept kitchen with pantry, modern appliances, and propane oven and stove. A large dining area gives way to a living room with propane fireplace. A 2PC bath is adjacent to the rear exit with additional deck and access to a garden and driveway to the rear of the property. Upstairs you will find 2nd floor laundry, a beautifully renovated 3 PC bath, a guest bedroom and a huge primary bedroom with its own reading nook and truly huge balcony for hosting. The rear of the property is an expansive 12 acres reaching as far as the trail system. Just under half is cultivated with vegetables such as strawberries and pumpkins, an apple orchard, and a vast vineyard of table and wine grapes! A private road winds up into the rear of the property featuring a new 11x18 guest bunkie with loft sleeping, a woodstove, solar power, and an unfinished bathroom space. Outside the guesthouse you will find a beautiful seating area in the apple orchard surrounded by grapes such as Somerset, Brianna, Marquette, Petite Pearl, L’Acadie, and Frontenac Gris! The property features 200 amp electrical, mini split heat pump, and a relatively young furnace, oil tank, windows and roof. Everything is ready for you to make this home yours! 3D tour and Video tour available!
Property Details
Interior
Features
2nd Level Floor
Primary Bedroom
17'.2 x 11'.2 40Bedroom
13'.3 x 10'.2 38Bath 1
9'.7 x 8'.2 38Den/Office
10' x 7'.11 40Exterior
Features
Parking
Garage spaces 1
Garage type -
Other parking spaces 0
Total parking spaces 1
Property History
 49
49 49
49

