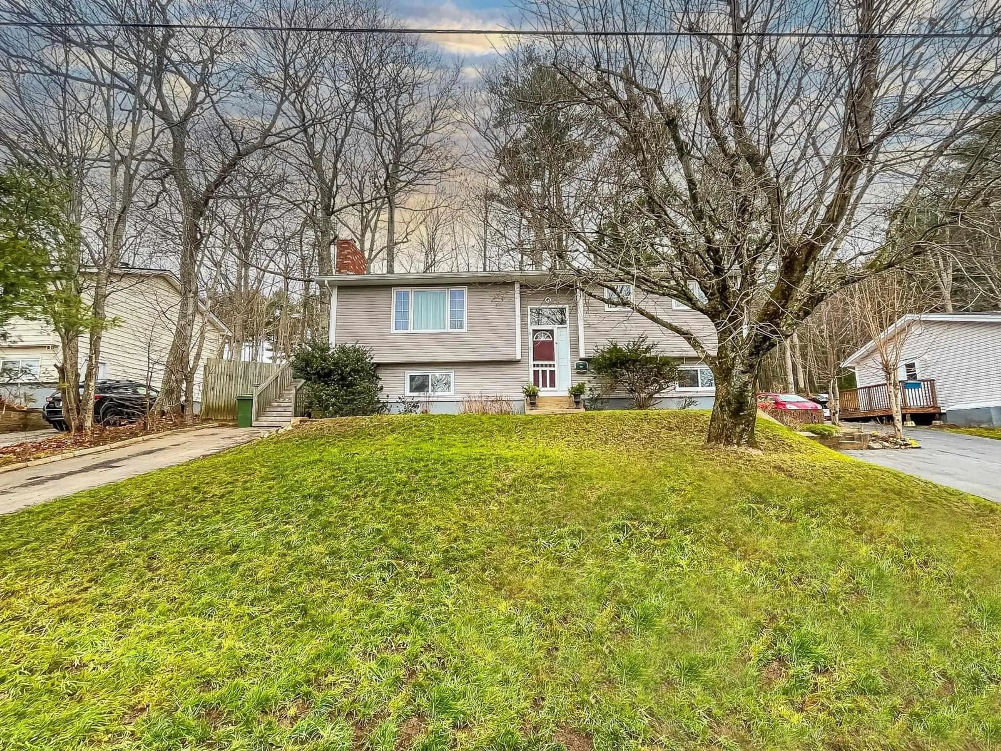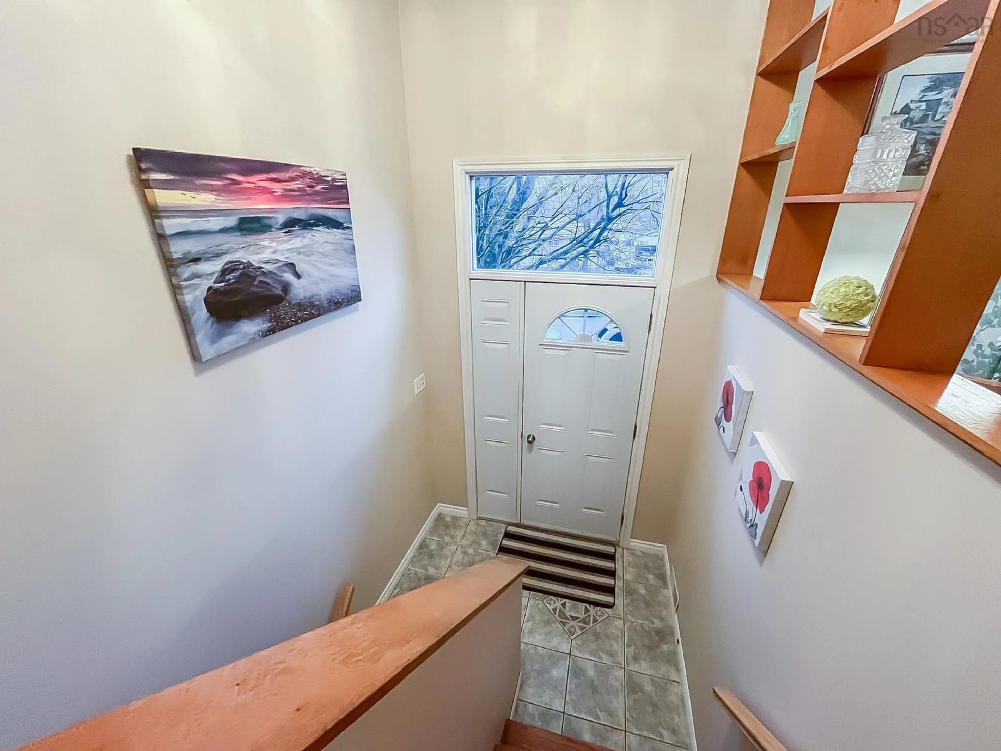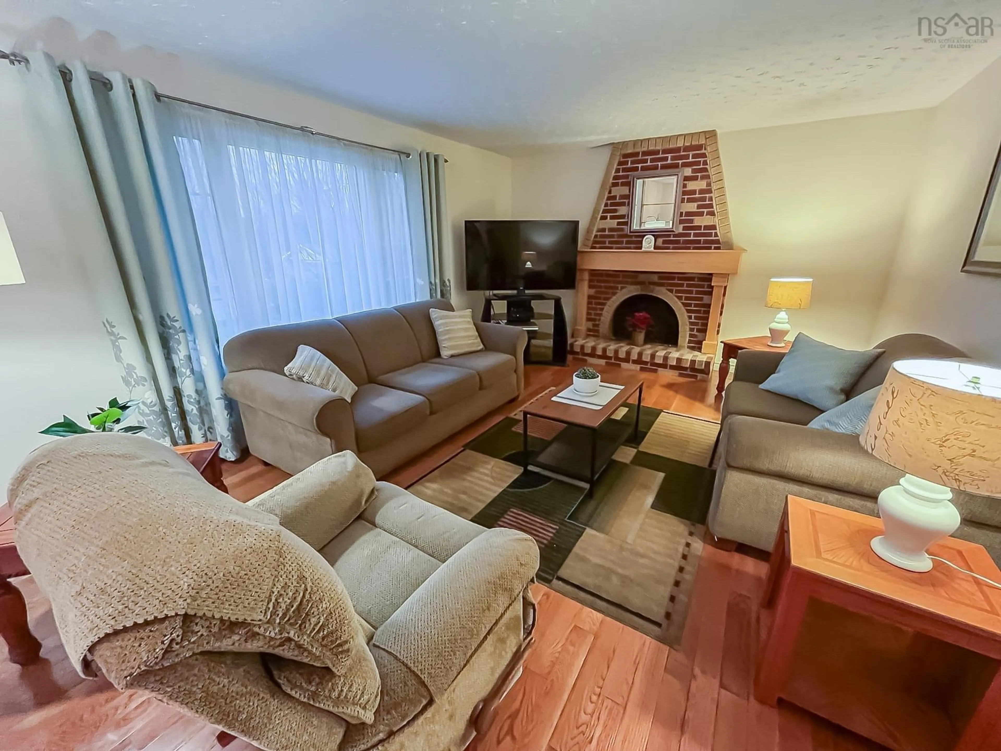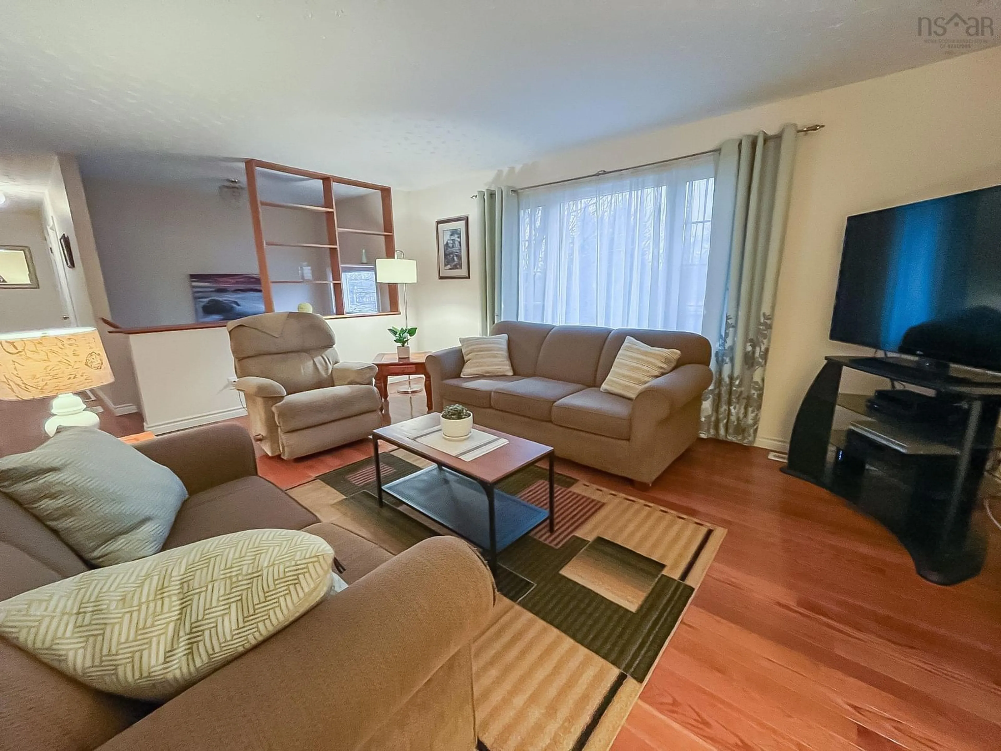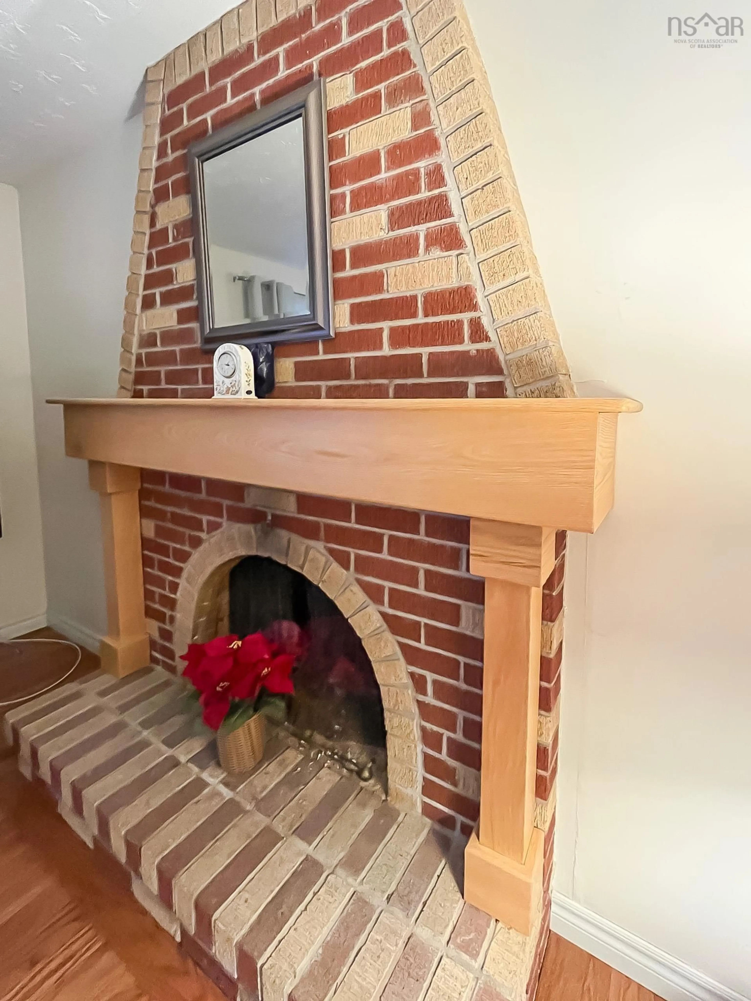78 Pinehurst Ave, Bridgewater, Nova Scotia B4V 3A4
Contact us about this property
Highlights
Estimated ValueThis is the price Wahi expects this property to sell for.
The calculation is powered by our Instant Home Value Estimate, which uses current market and property price trends to estimate your home’s value with a 90% accuracy rate.Not available
Price/Sqft$214/sqft
Est. Mortgage$1,396/mo
Tax Amount ()-
Days On Market14 days
Description
For the first time in 48 years, this lovingly cared-for, one-owner home is ready to welcome a new chapter! A true reflection of its exceptional neighbourhood's warmth and community spirit, this home is tucked away on a peaceful street in the heart of Bridgewater. Conveniently located just minutes from schools, shops, parks, and all the essentials, it offers the perfect balance of tranquility and accessibility. This 3-bedroom, 1-bath split-entry gem has been thoughtfully updated over the years with new siding, windows, a deck, and a hot water tank, making it move-in ready for your family. A newer furnace ensures peace of mind, while the cozy new woodstove or living room fireplace invites you to curl up on chilly evenings. It’s the kind of comfort only a meticulously maintained home can provide. The main floor’s spacious layout, with a formal dining room, is ideal for entertaining. While the lower level offers incredible versatility. Whether you need a private home office, a cozy den, or additional living space, the lower level—with its walkout basement and second driveway—has you covered. Outside, the charm continues. A striking maple tree promises a stunning display come spring, while the backyard, backing onto green space, ensures added privacy for your outdoor enjoyment. This isn’t just a house—it’s a home filled with decades of memories, ready to become the backdrop for your next chapter.
Property Details
Interior
Features
Main Floor Floor
Kitchen
11'4 x 8'10Dining Room
11'9 x 9'6Living Room
18'4 x 12'9Bath 1
9'6 x 5'1Exterior
Features
Parking
Garage spaces -
Garage type -
Total parking spaces 2

