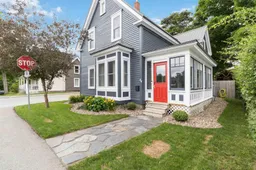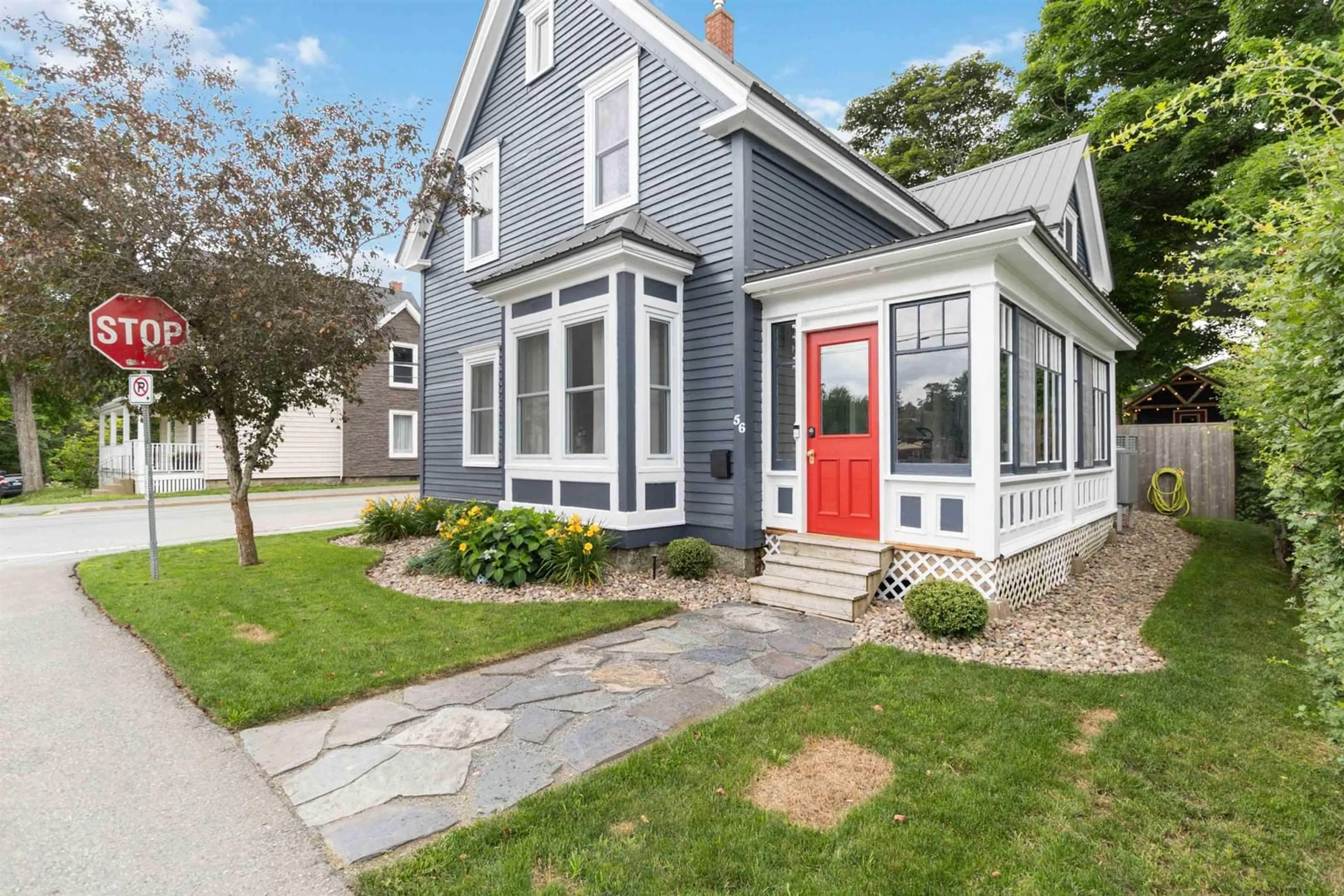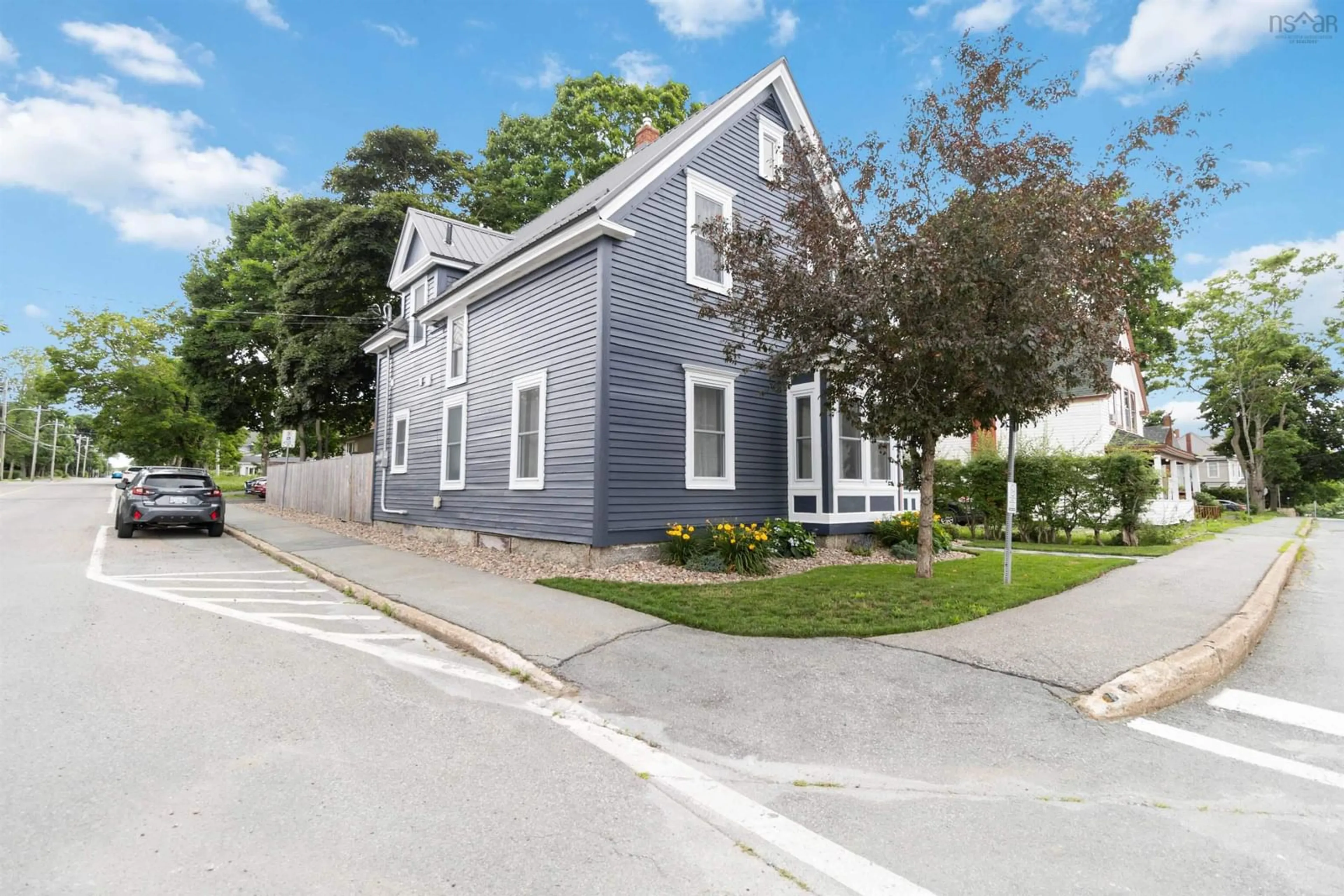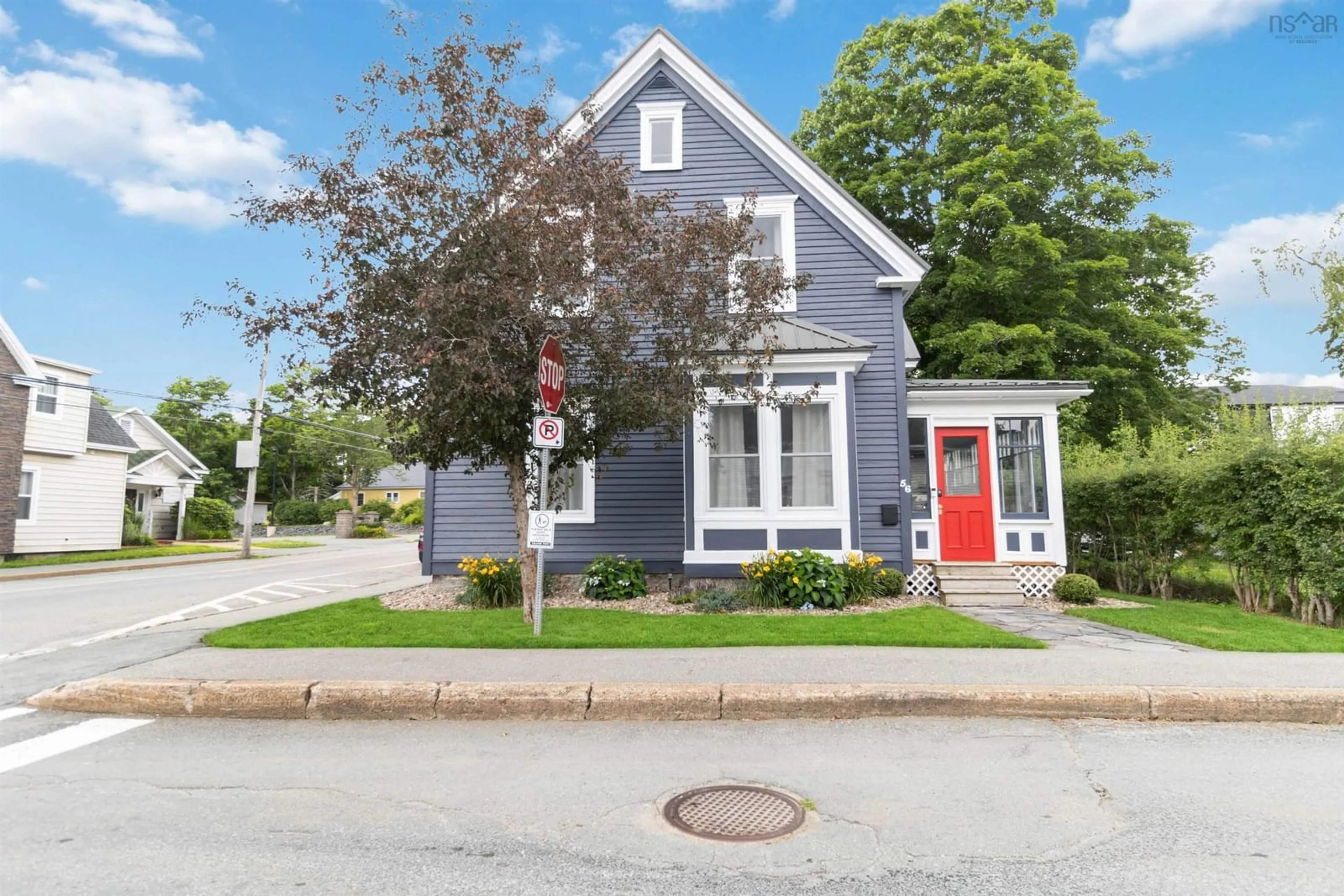56 Phoenix Street, Bridgewater, Nova Scotia B4V 2H8
Contact us about this property
Highlights
Estimated ValueThis is the price Wahi expects this property to sell for.
The calculation is powered by our Instant Home Value Estimate, which uses current market and property price trends to estimate your home’s value with a 90% accuracy rate.$490,000*
Price/Sqft$333/sqft
Days On Market12 days
Est. Mortgage$2,362/mth
Tax Amount ()-
Description
Welcome to this exquisitely renovated gem, where style and elegance harmonize effortlessly. The allure begins with a completely transformed custom kitchen, showcasing sophisticated cabinetry, premium appliances, and refined finishes. Each bathroom exudes panache, featuring chic fixtures and new plumbing that blend functionality with flair. The home boasts high ceilings that amplify the sense of space, while a seamless fusion of modern design and timeless character creates an inviting ambiance. Beautiful floors run throughout, large closets have been created, enhancing the designer aesthetic that permeates every room. Significant upgrades, including a new metal roof, new windows, and comprehensive electrical updates, ensure contemporary comfort and reliability. Step outside to find a fenced yard, landscaped to perfection with vibrant gardens that provide a serene escape. The patio deck offers an ideal spot for relaxation or entertaining, while the brand-new shed, equipped with a metal roof, adds practicality and charm. The double car paved driveway completes the picture, offering convenience and ample space. This residence is a true find, blending luxurious living with thoughtful updates in every corner.
Property Details
Interior
Features
Main Floor Floor
Kitchen
12'7 x 14'1Living Room
15'1 x 11'11Family Room
12'6 x 10'11Bath 1
6'9 x 6'7Exterior
Features
Parking
Garage spaces -
Garage type -
Total parking spaces 2
Property History
 36
36


