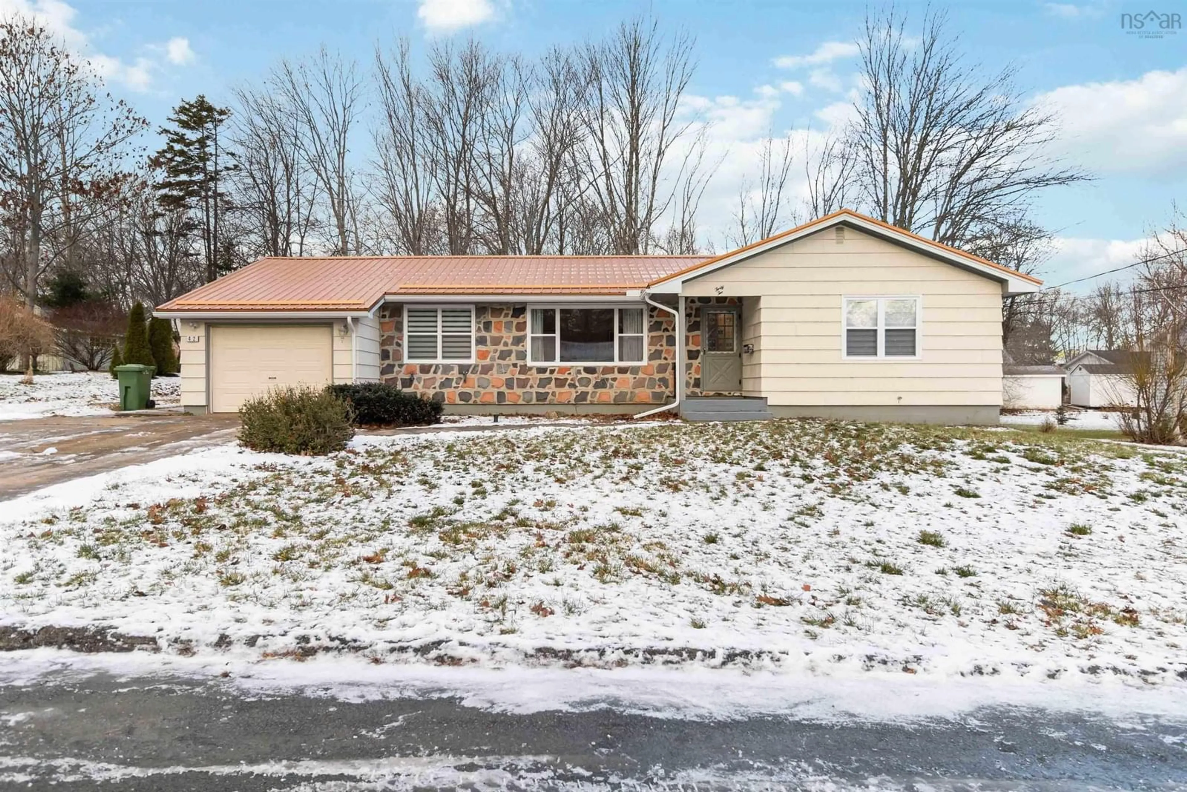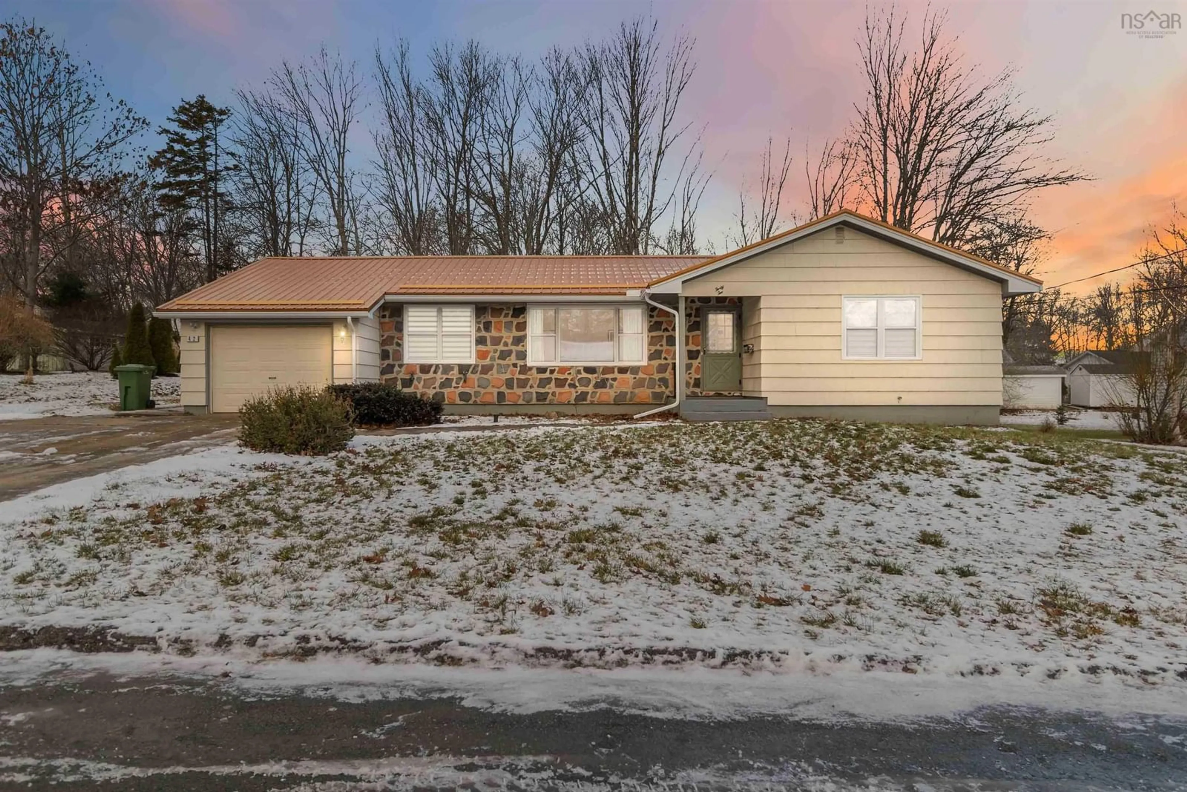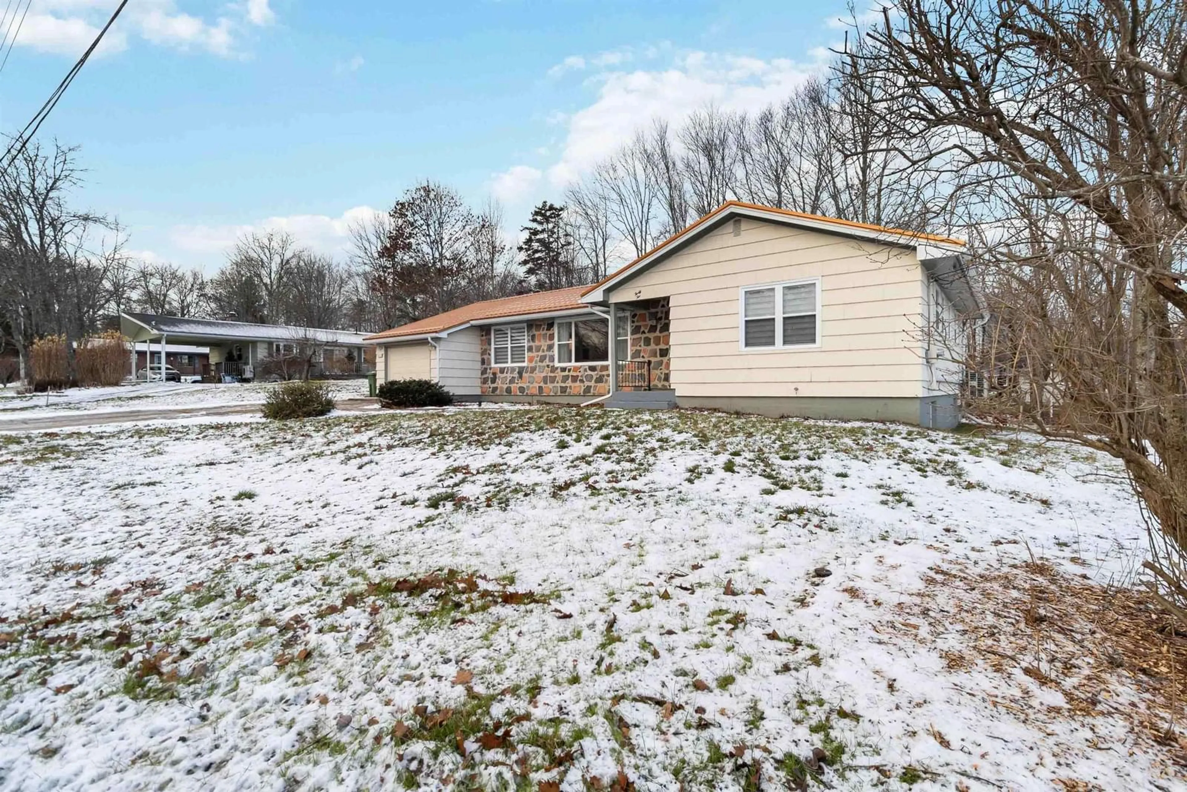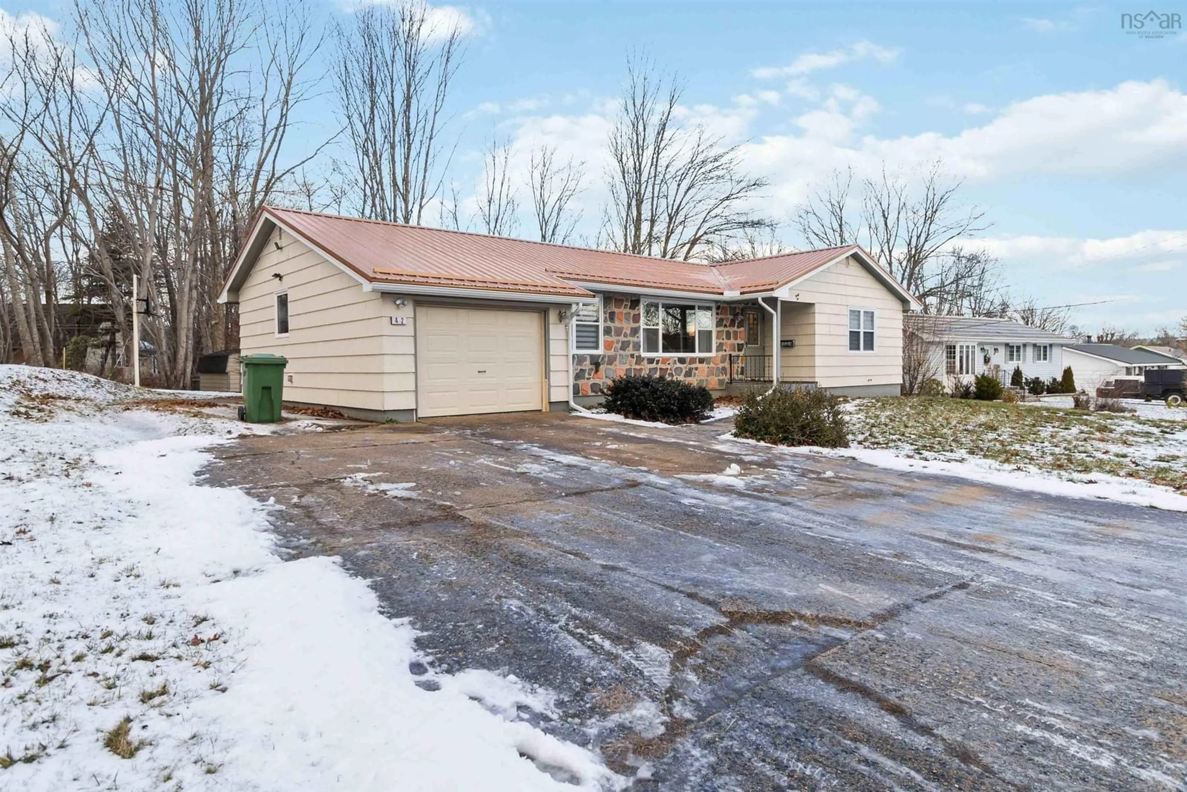42 Central St, Bridgewater, Nova Scotia B4V 1Y8
Contact us about this property
Highlights
Estimated ValueThis is the price Wahi expects this property to sell for.
The calculation is powered by our Instant Home Value Estimate, which uses current market and property price trends to estimate your home’s value with a 90% accuracy rate.Not available
Price/Sqft$162/sqft
Est. Mortgage$1,825/mo
Tax Amount ()-
Days On Market13 days
Description
With over 2600 sq ft of living space and sitting on a lovely oversized town lot (12,900 sq ft), this wonderful 4 bedroom 4 bathroom home has so much to offer! The home features 3 bedrooms on the main level, the master with an ensuite bath, an additional full and half bath, large kitchen with peninsula counter and lots of storage, and formal dining room with patio doors to the back deck - the perfect spot of family gatherings and summer BBQ's. Completing the main level are the bright and spacious living room with lots of natural light, the bonus den area perfect for a child's playroom or TV room, and an attached single garage! You will be delighted with the lower level space!! There you find a huge family room with built in shelving and retro bar area with mini fridge and the coolest red bar stools! There is also a TV corner lounging area, a workout space, 1/2 bath and a fourth bedroom! If making preserves are in your future the cold room is the perfect addition to the home! This home has had many recent updates including new metal roof, new heat pumps, bathroom updates, additional insulation and a fresh coat of paint throughout. Ideally located for a family with children this lovely home is within walking distance of the town pool, playground and park, schools and shopping. Don't miss out on the opportunity to own this wonderful home!
Property Details
Interior
Features
Main Floor Floor
Living Room
18 x 11'9Kitchen
11'5 x 11'10Dining Room
9'10 x 11'10Den/Office
9'11 x 9'11Exterior
Features
Parking
Garage spaces 1
Garage type -
Other parking spaces 2
Total parking spaces 3




