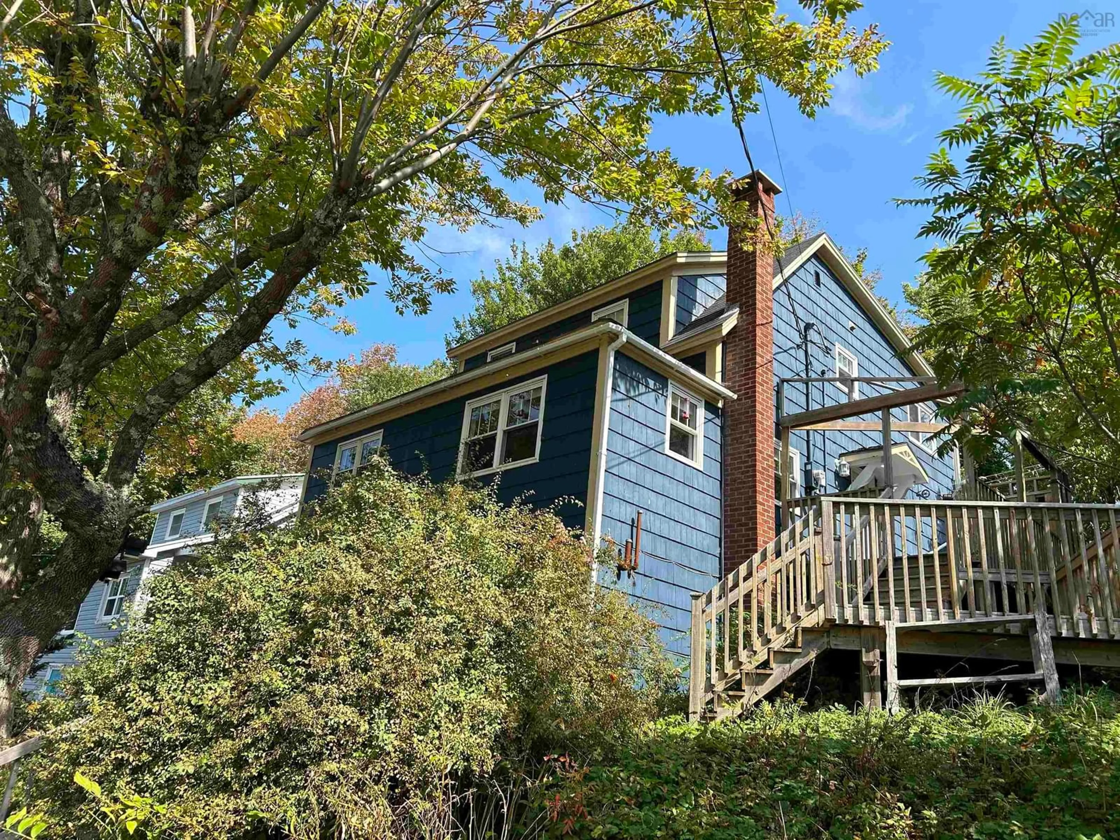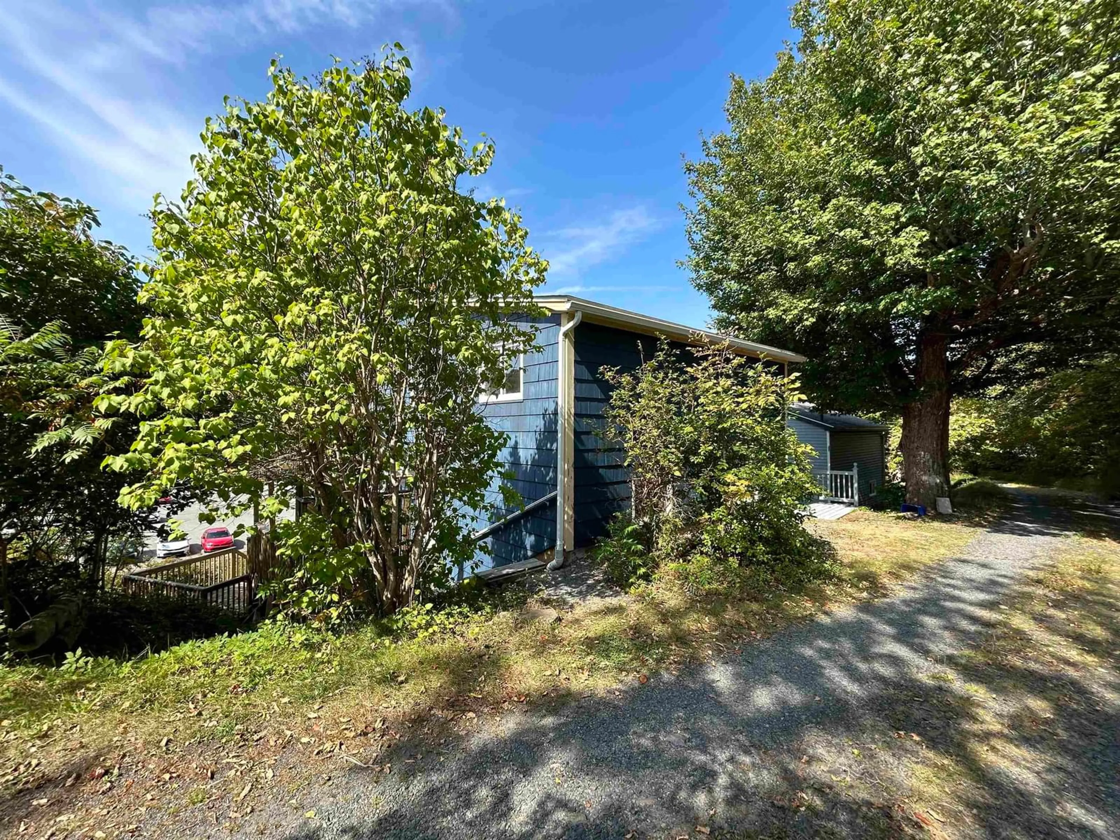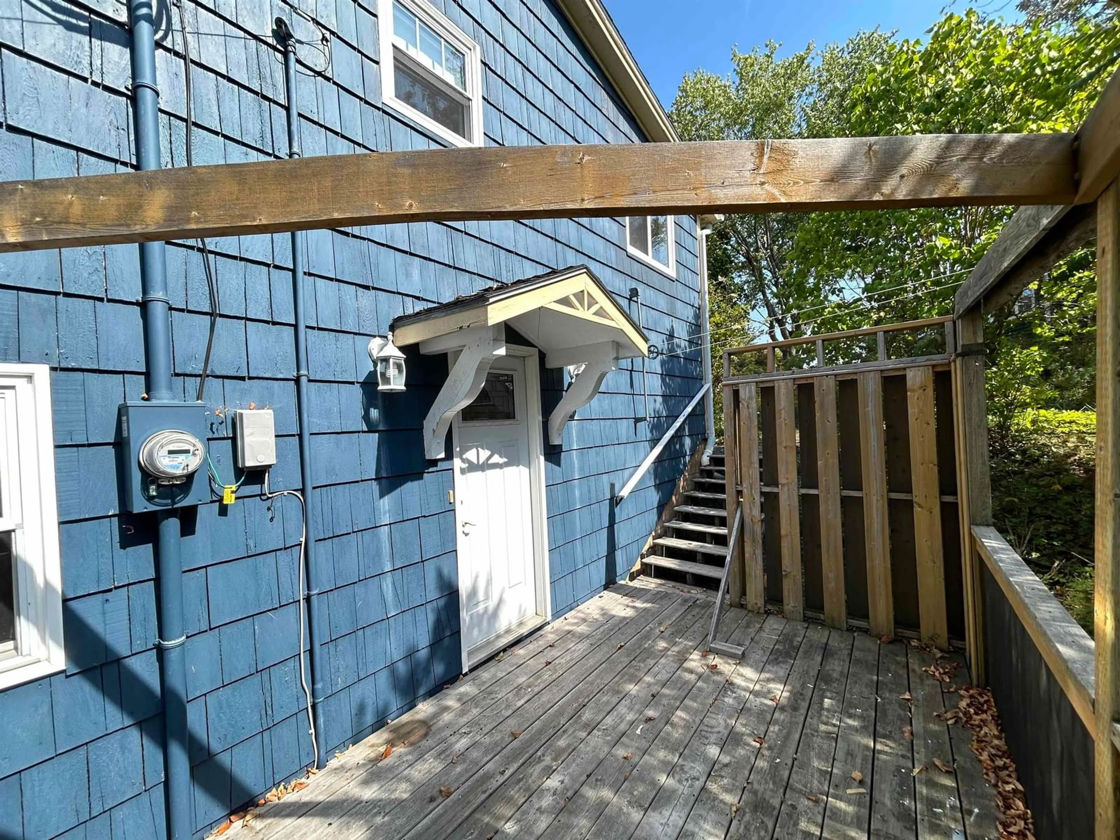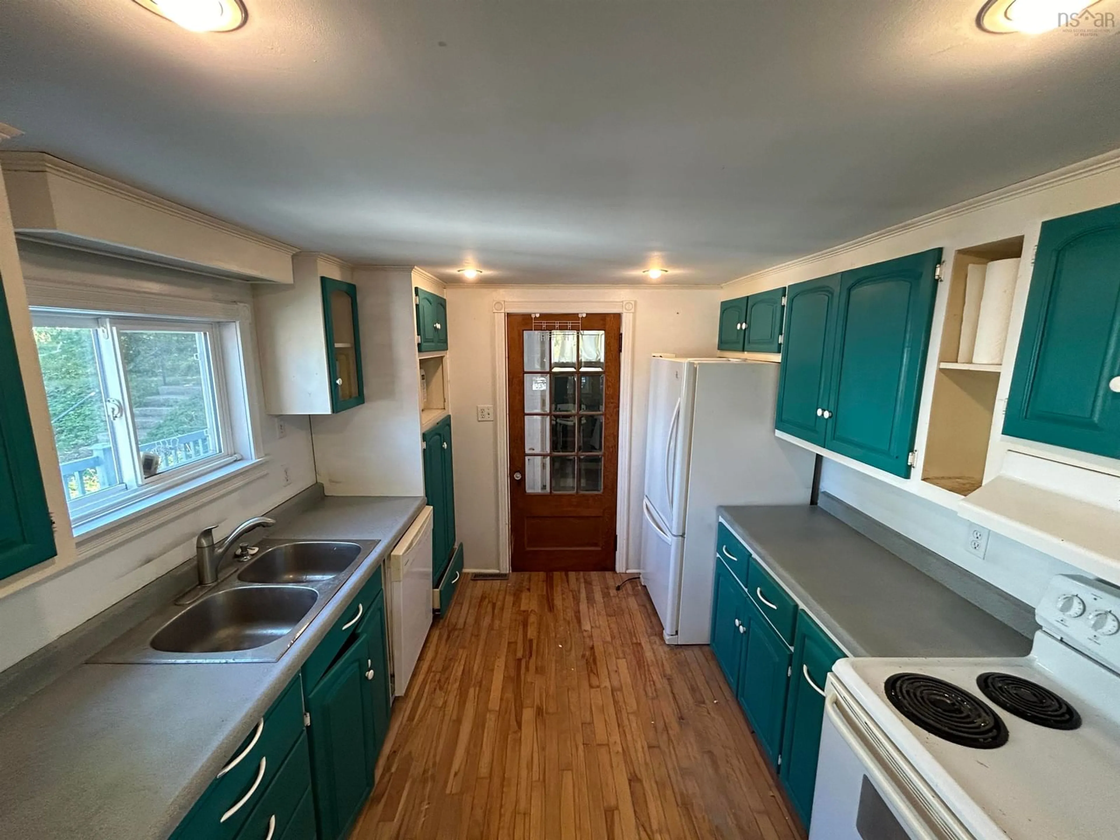377 Dufferin St, Bridgewater, Nova Scotia B4V 2H3
Contact us about this property
Highlights
Estimated ValueThis is the price Wahi expects this property to sell for.
The calculation is powered by our Instant Home Value Estimate, which uses current market and property price trends to estimate your home’s value with a 90% accuracy rate.Not available
Price/Sqft$181/sqft
Est. Mortgage$966/mo
Tax Amount ()-
Days On Market91 days
Description
This charming 4-bedroom, 2 full bathroom home is perfect for families or anyone looking for comfortable and affordable living. Conveniently located within walking distance to all amenities in the town of Bridgewater, including shops, restaurants, and both the Junior and Senior High Schools. The property features two driveways (deeded access to the back drive), offering plenty of parking space. The hot water tank, and oil tank have both been replaced within the last few years. The oil tank is also inside the workshop area of the walk in basement which is insulated and has room for tools and storage. The road-facing windows were replaced about 10 years ago, and all other windows were replaced within the last few years. A deck on either side of the house ensures maximum opportunities to sit in the Sun and relax. The deck to the right side of the house could use some TLC, but has 2 separate levels for you to enjoy, while the left side deck was stripped down, rebuilt and painted this past Summer. The house was fully carpeted, but that has all been ripped up giving new owners the freedom to choose flooring. There is also a wild grapevine that has taken over part of the yard and yields fruit in the Fall. Enjoy the ease of living in a well-connected neighborhood while still having ample space for your family. Don't miss out on this great opportunity!
Property Details
Interior
Features
Main Floor Floor
Bath 1
9'7 x 6'7Dining Room
9'7 x 6'7Kitchen
9'2 x 11'2Living Room
11'8 x 15'5Exterior
Features





