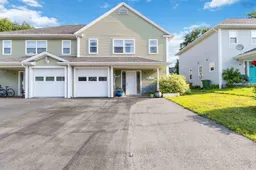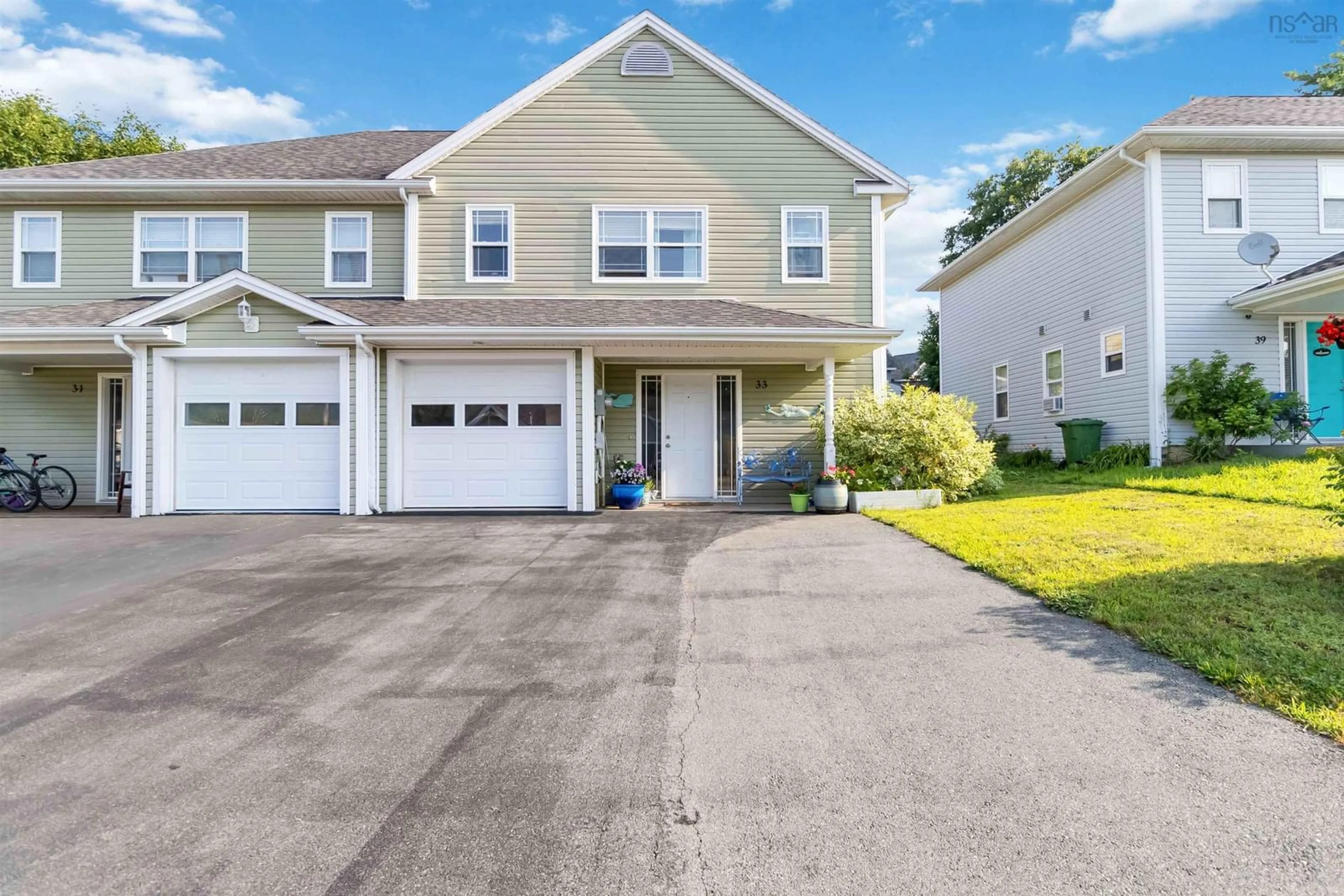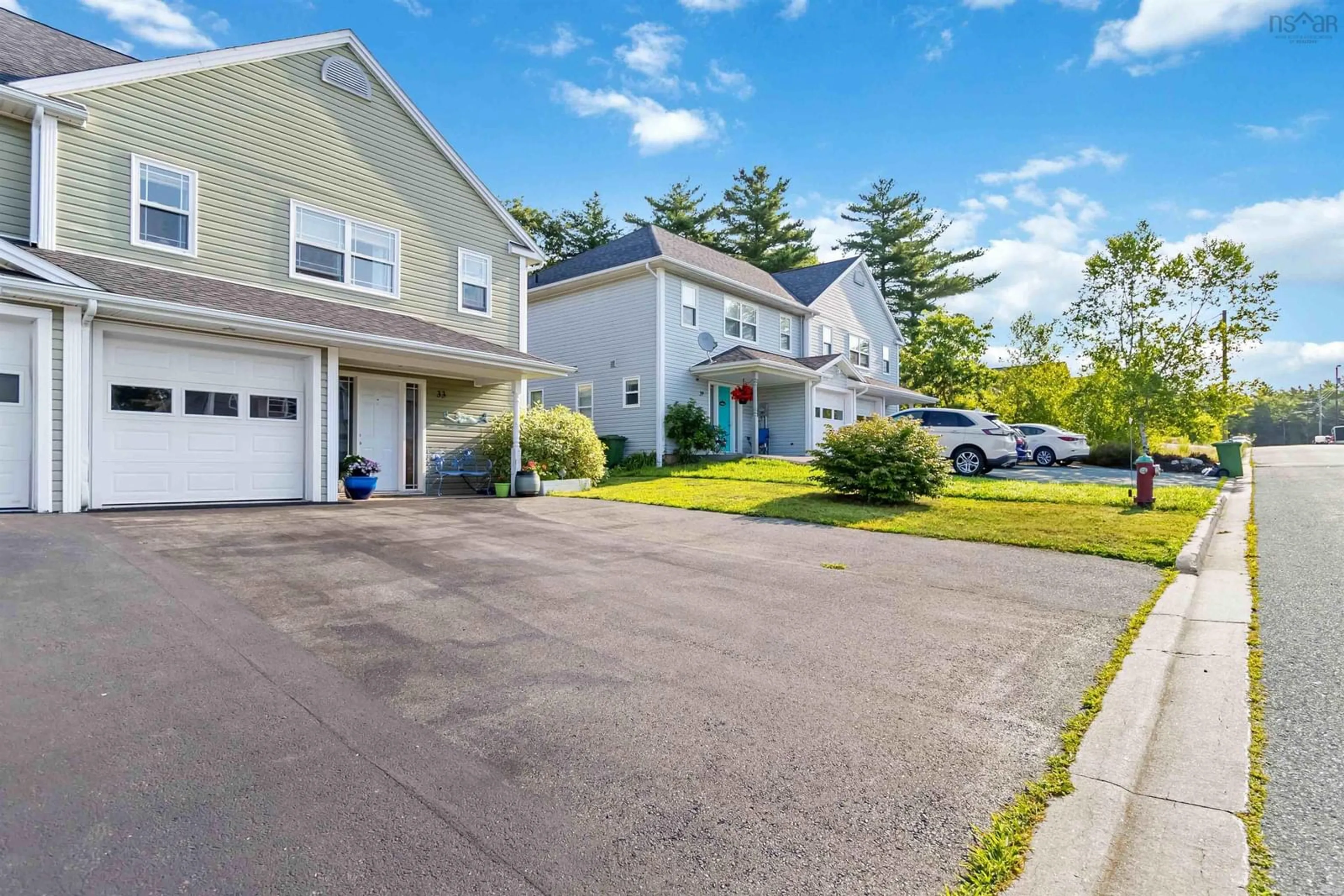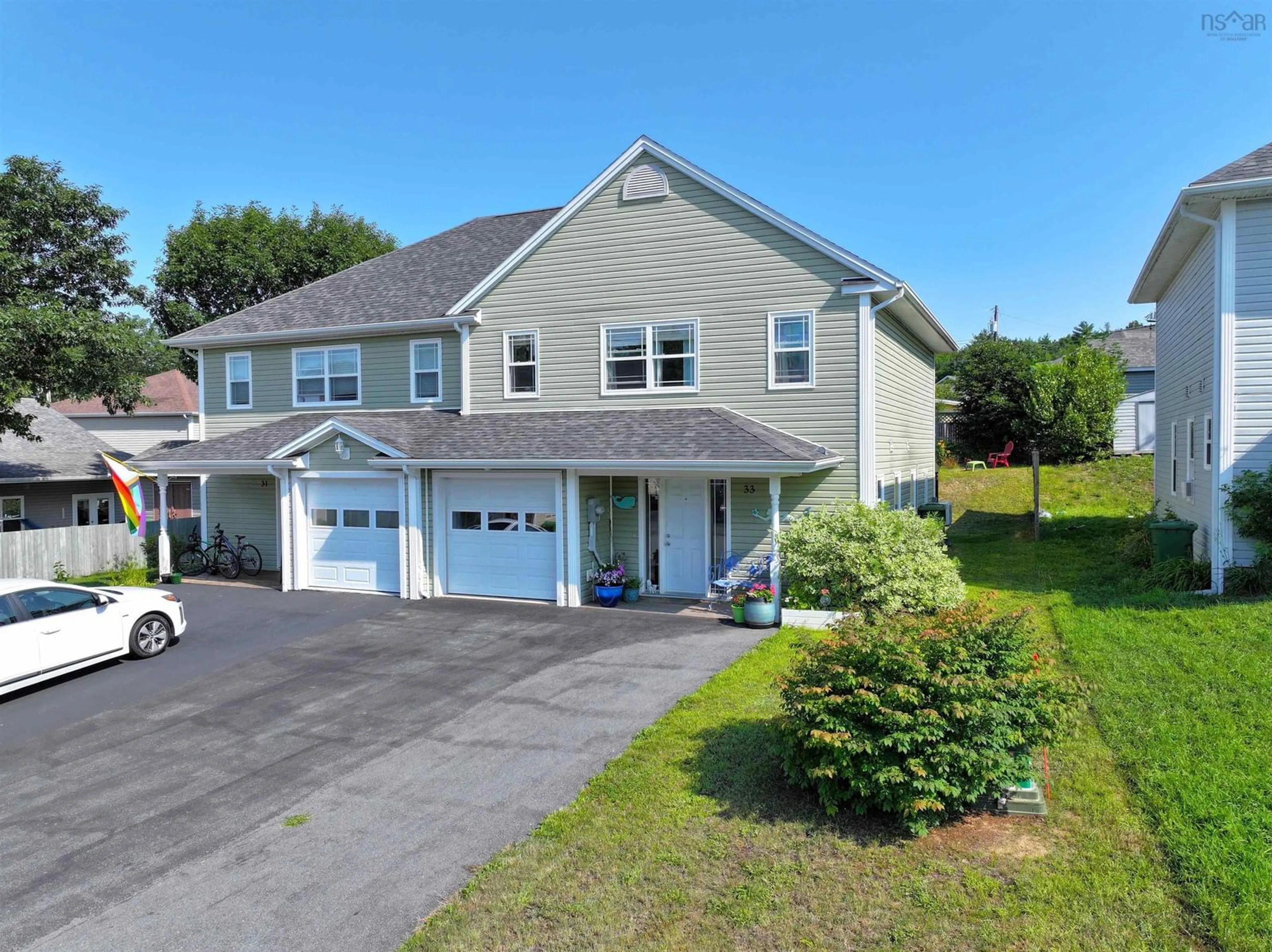33 Etna St, Bridgewater, Nova Scotia B4V 9A3
Contact us about this property
Highlights
Estimated ValueThis is the price Wahi expects this property to sell for.
The calculation is powered by our Instant Home Value Estimate, which uses current market and property price trends to estimate your home’s value with a 90% accuracy rate.$399,000*
Price/Sqft$255/sqft
Days On Market4 days
Est. Mortgage$1,717/mth
Tax Amount ()-
Description
Welcome to one of Bridgewater's newest and most sought-after subdivisions! This immaculate, modern home is move-in ready and waiting for you to fall in love the moment you step through the door. The main floor features in-floor heating, ensuring warmth and coziness throughout. The spacious entry welcomes you with a convenient half bath. The open concept living and dining area boasts a beautiful electric fireplace and a ductless heat pump, while the kitchen is perfect for all your culinary adventures. A newly finished den is ideal for a home business, office, rec room, or gym. Upstairs, you'll find three bright and spacious bedrooms filled with natural light. The full bath and convenient laundry area provide everything you need within reach. The impressive primary suite is roomy enough for a king-size bed and features an ensuite bathroom and a walk-in closet. Past upgrades include a hot water tank (installed in November 2020), a metal gazebo on the back deck, a privacy fence, modernized bathrooms, an upgraded fireplace, heat pump, and a newly finished den (converted from the garage which can easily be reverted) with remaining room for storage and toys. Located in a friendly, safe neighborhood just off Glen Allen's main road, this home ensures convenient commutes to all of Bridgewater's amenities while avoiding traffic noise. This property is a rare find and won't last long.
Property Details
Interior
Features
Main Floor Floor
Foyer
4'6 x 3'4 5'10Bath 1
5 x 6'4Storage
9'1 x 6'10Den/Office
11'1 x 9Exterior
Features
Parking
Garage spaces -
Garage type -
Total parking spaces 2
Property History
 32
32


