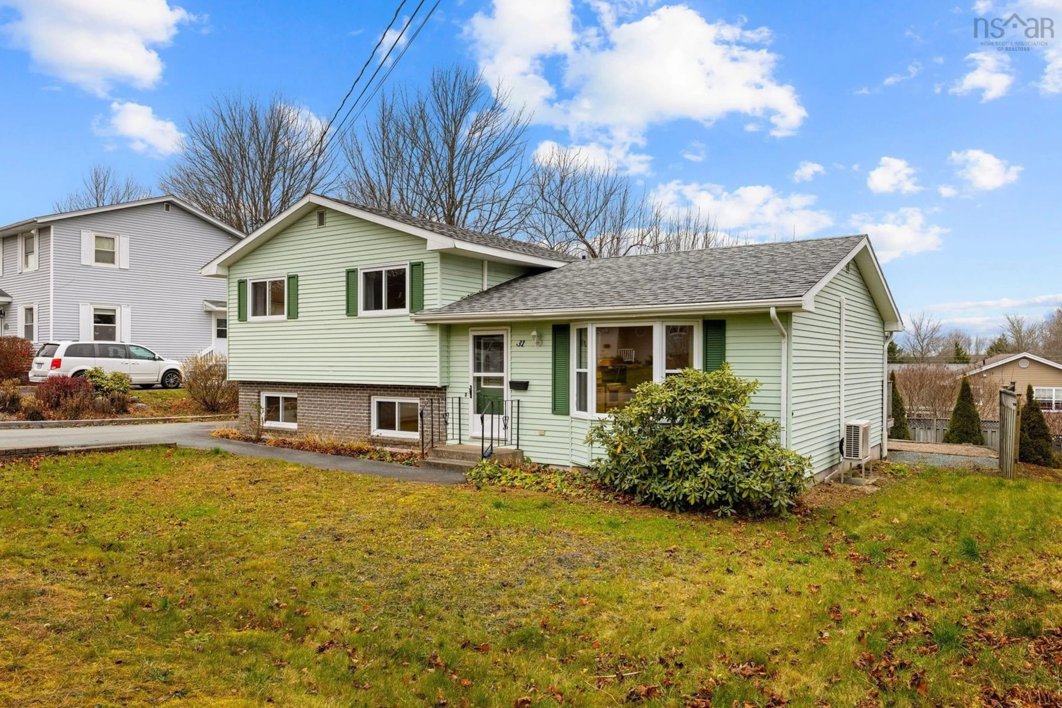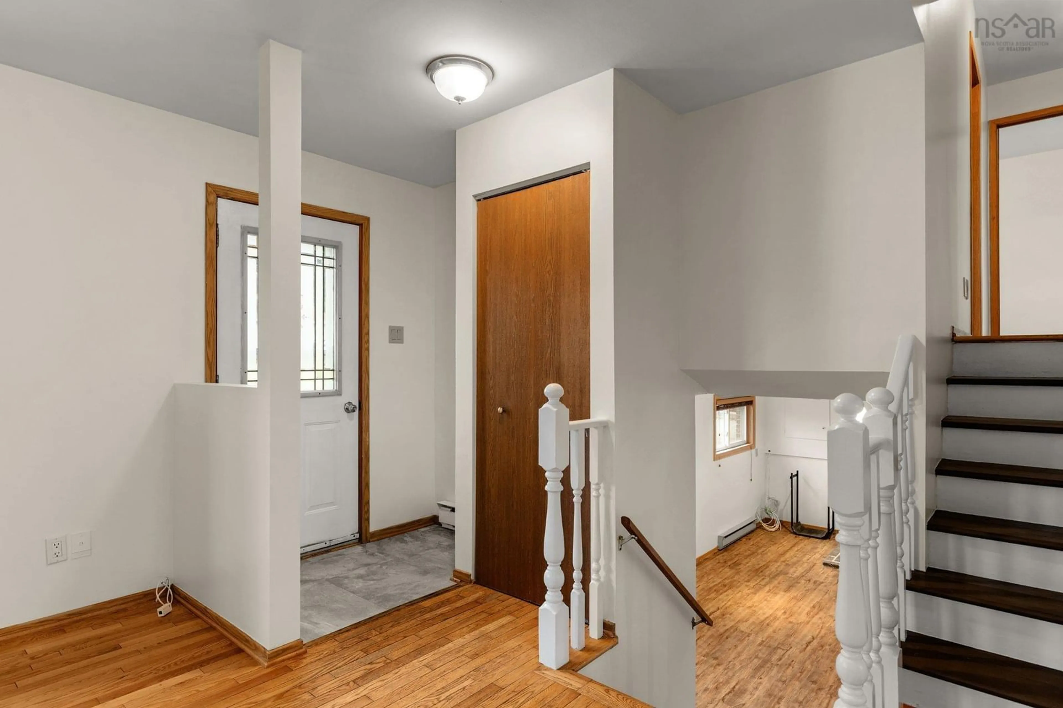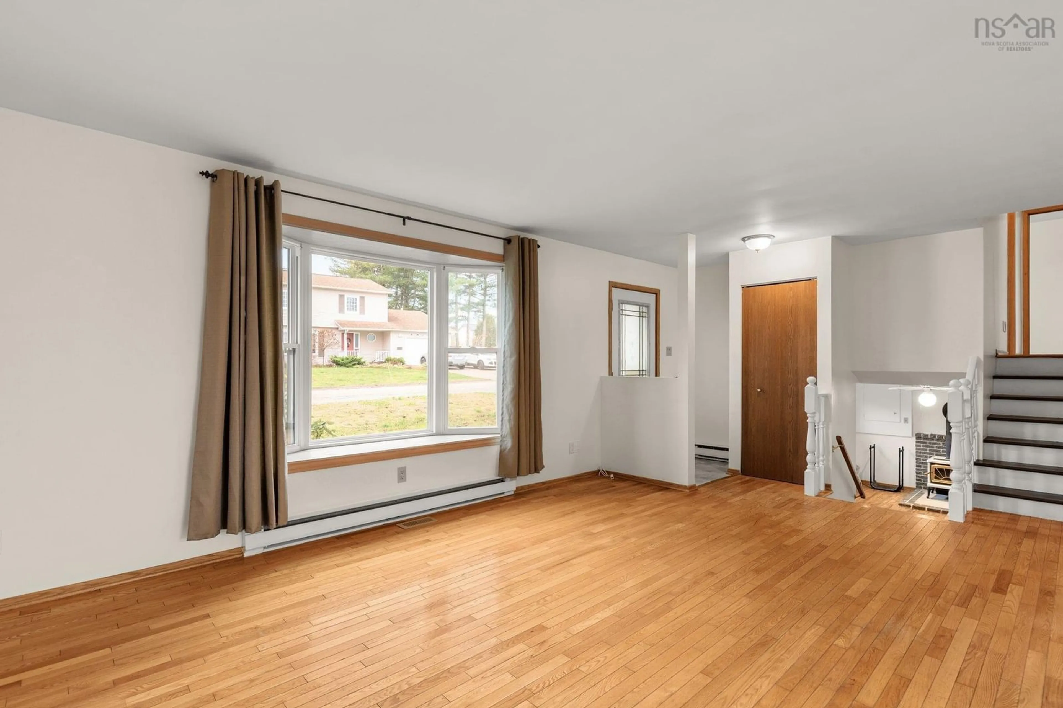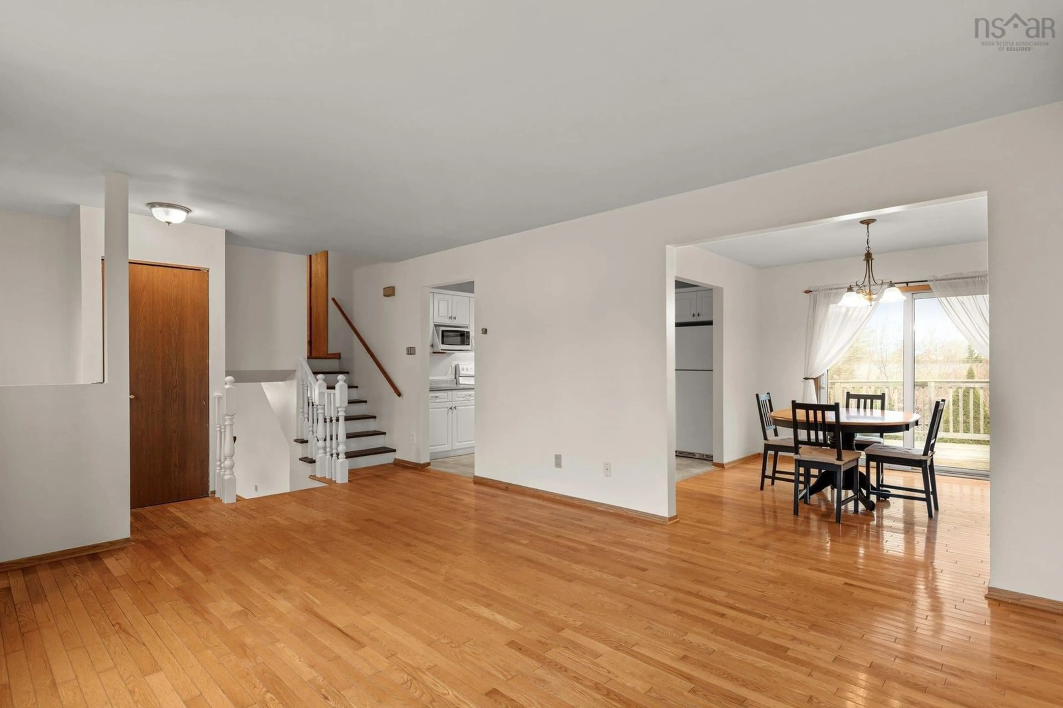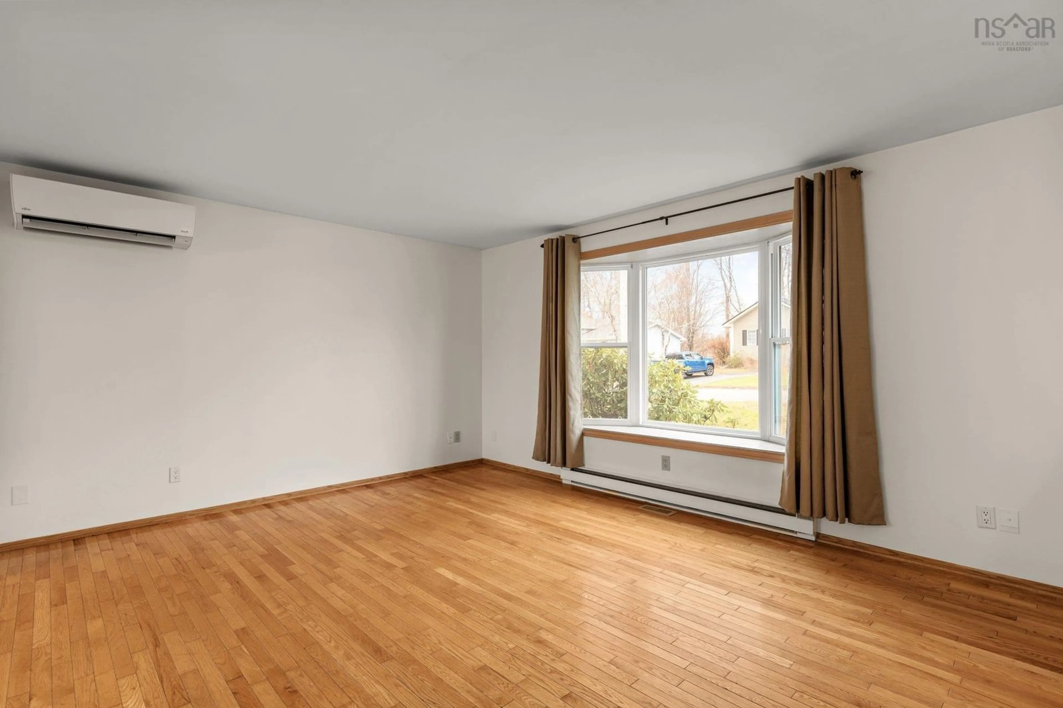31 Sunset Dr, Bridgewater, Nova Scotia B4V 3P9
Contact us about this property
Highlights
Estimated ValueThis is the price Wahi expects this property to sell for.
The calculation is powered by our Instant Home Value Estimate, which uses current market and property price trends to estimate your home’s value with a 90% accuracy rate.Not available
Price/Sqft$227/sqft
Est. Mortgage$1,717/mo
Tax Amount ()-
Days On Market76 days
Description
Welcome to 31 Sunset Drive - Nestled in a charming, established Bridgewater neighbourhood, this delightful three-bedroom home has been thoughtfully updated to offer a perfect blend of classic character and modern convenience. The home is ideally situated in a mature area, surrounded by tree-lined streets and within easy reach of parks, schools, walking trails, and shopping. With its freshly updated paint, new flooring, and welcoming spaces, this home is ready for its next chapter. You will also find it empty and ready for a closing just in time for the holidays. Enjoy a cozy night by the wood burning stove in the large rec room, or unwind on a summer evening on the back deck overlooking your beautiful backyard.The neighbourhood is quiet and charming and a place any family can be pleased to call home.
Property Details
Interior
Features
Main Floor Floor
Living Room
19 x 12.6Dining Room
11 x 9.8Kitchen
10.7 x 11Property History
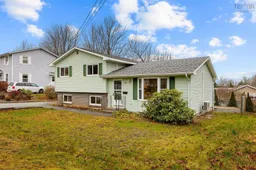 41
41
