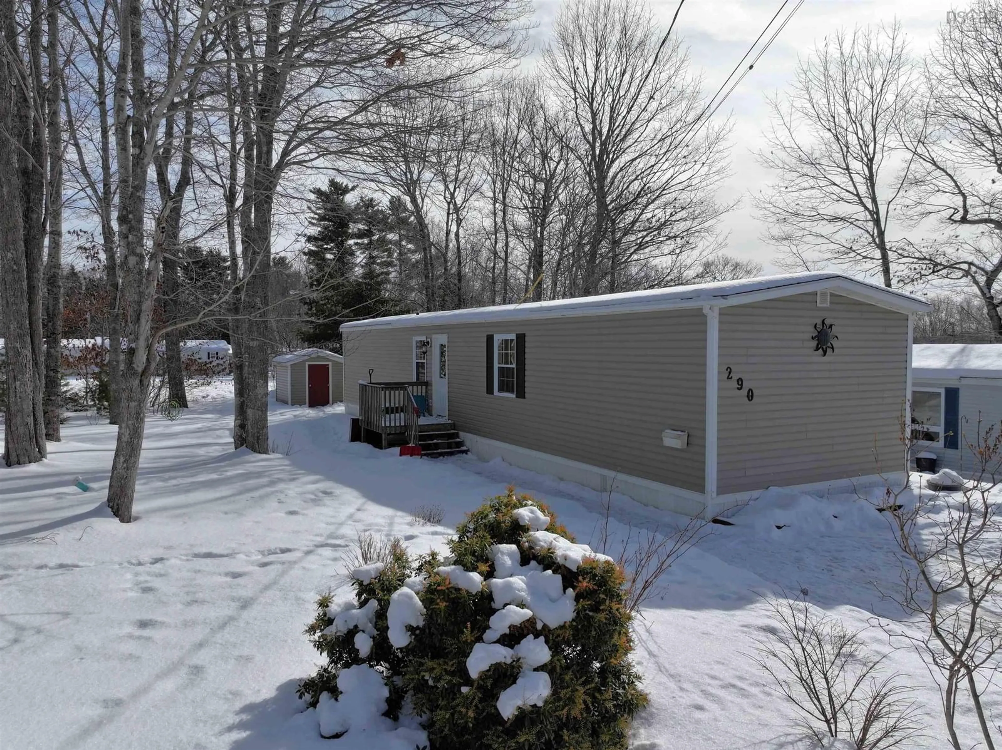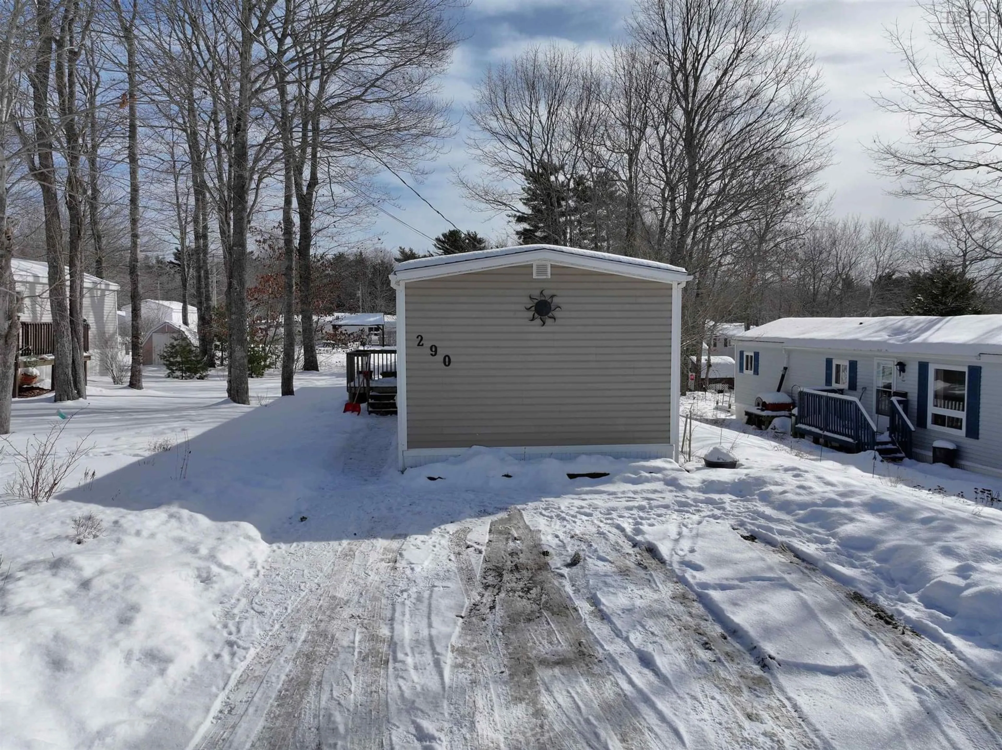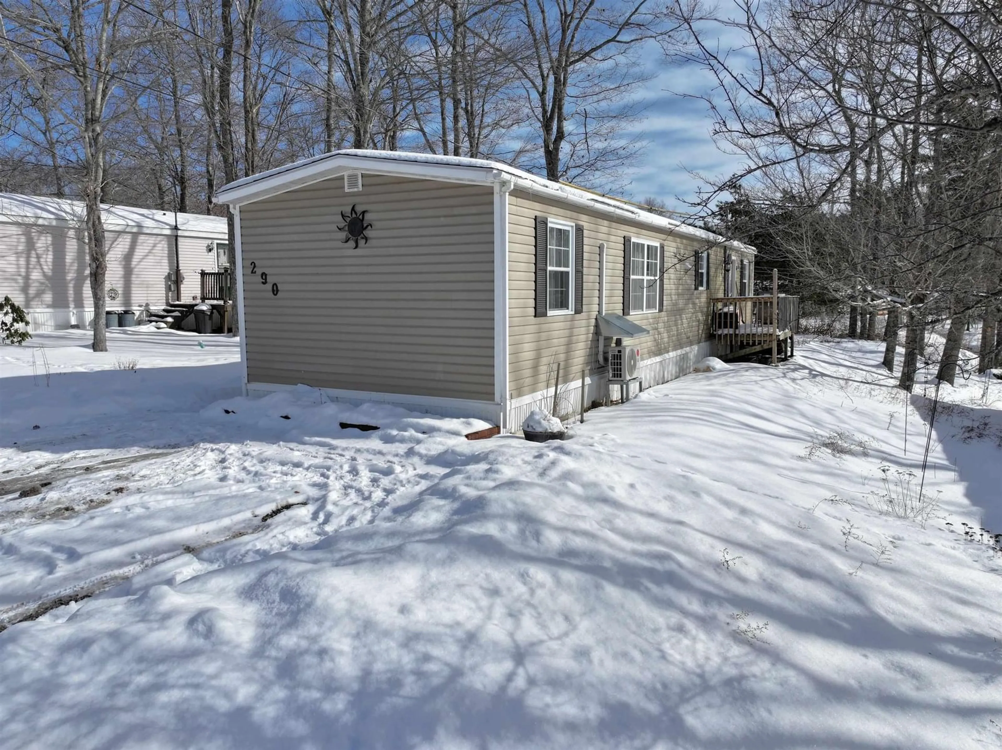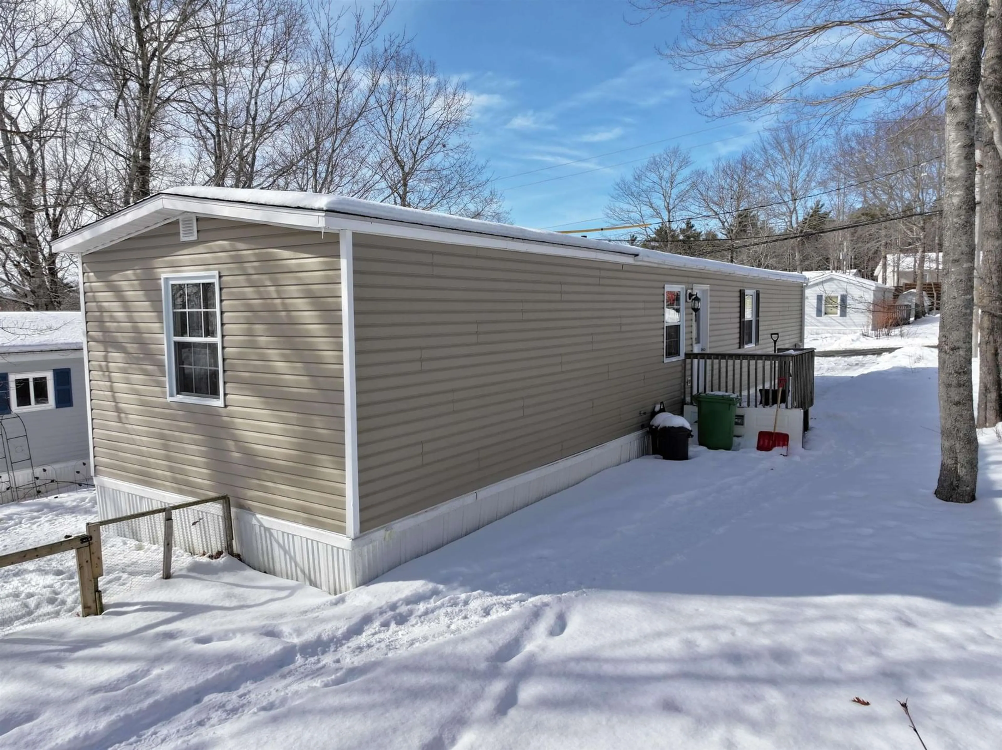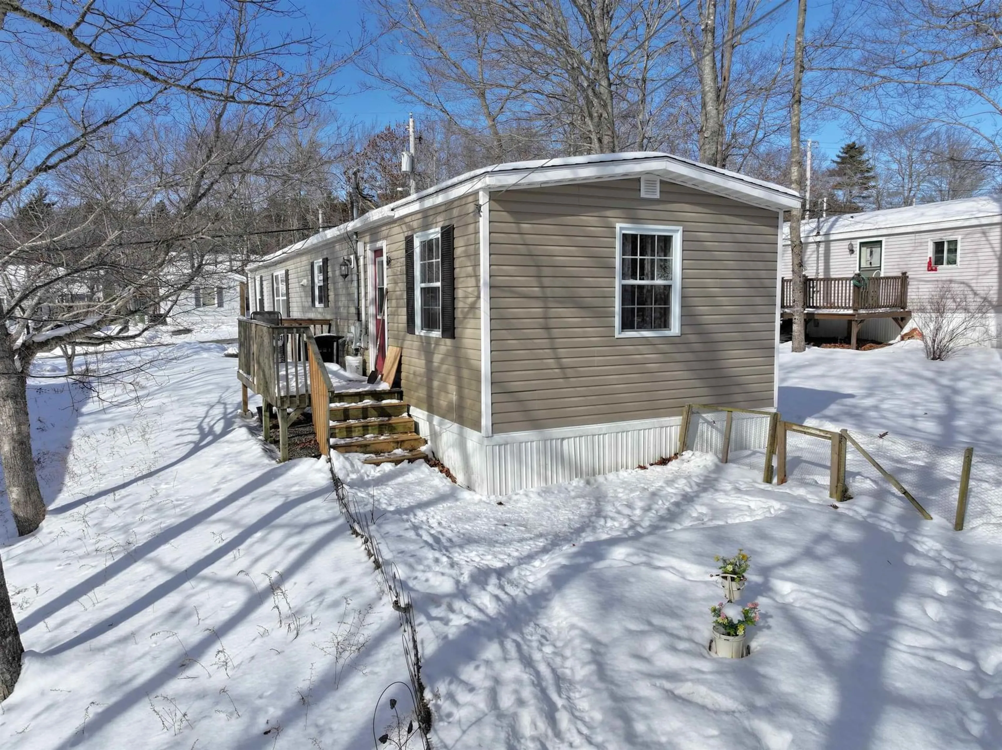290 Seasons Drive, Bridgewater, Nova Scotia B4V 4A1
Contact us about this property
Highlights
Estimated ValueThis is the price Wahi expects this property to sell for.
The calculation is powered by our Instant Home Value Estimate, which uses current market and property price trends to estimate your home’s value with a 90% accuracy rate.Not available
Price/Sqft$228/sqft
Est. Mortgage$837/mo
Tax Amount ()-
Days On Market4 days
Description
Welcome to this charming and modern mini home, ideally situated in the heart of Bridgewater. Designed for comfort and efficiency, this home is filled with natural light and features two spacious bedrooms and one bathroom. The open-concept layout is enhanced by beautifully engineered hardwood floors and modern vinyl tiles, adding a touch of elegance throughout. Enjoy year-round efficiency with electric baseboard heating and a ductless heat pump, keeping you comfortable in every season. Step outside to enjoy the solid shed on a concrete pad, providing extra storage space, and a lovely flower garden in the front yard that blooms beautifully in warmer months. Located just steps from the community park, this home offers the perfect setting for outdoor activities, pet-friendly fun, or simply unwinding on a bench while basking in the sunlight. Plus, with the hospital, shopping mall, LCLC, and all of Bridgewater’s amenities just minutes away, convenience is at your doorstep. Don't miss this opportunity to own a stylish and well-located home in one of Bridgewater’s most convenient areas!
Property Details
Interior
Features
Main Floor Floor
Eat In Kitchen
11'10 x 18'4Living Room
15'2 x 13'2Primary Bedroom
12 x 11Bath 1
8'4 x 6'5Exterior
Features
Parking
Garage spaces -
Garage type -
Total parking spaces 2
Property History
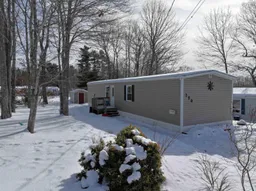 29
29
