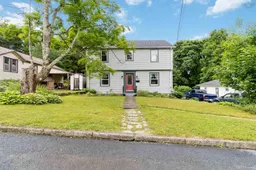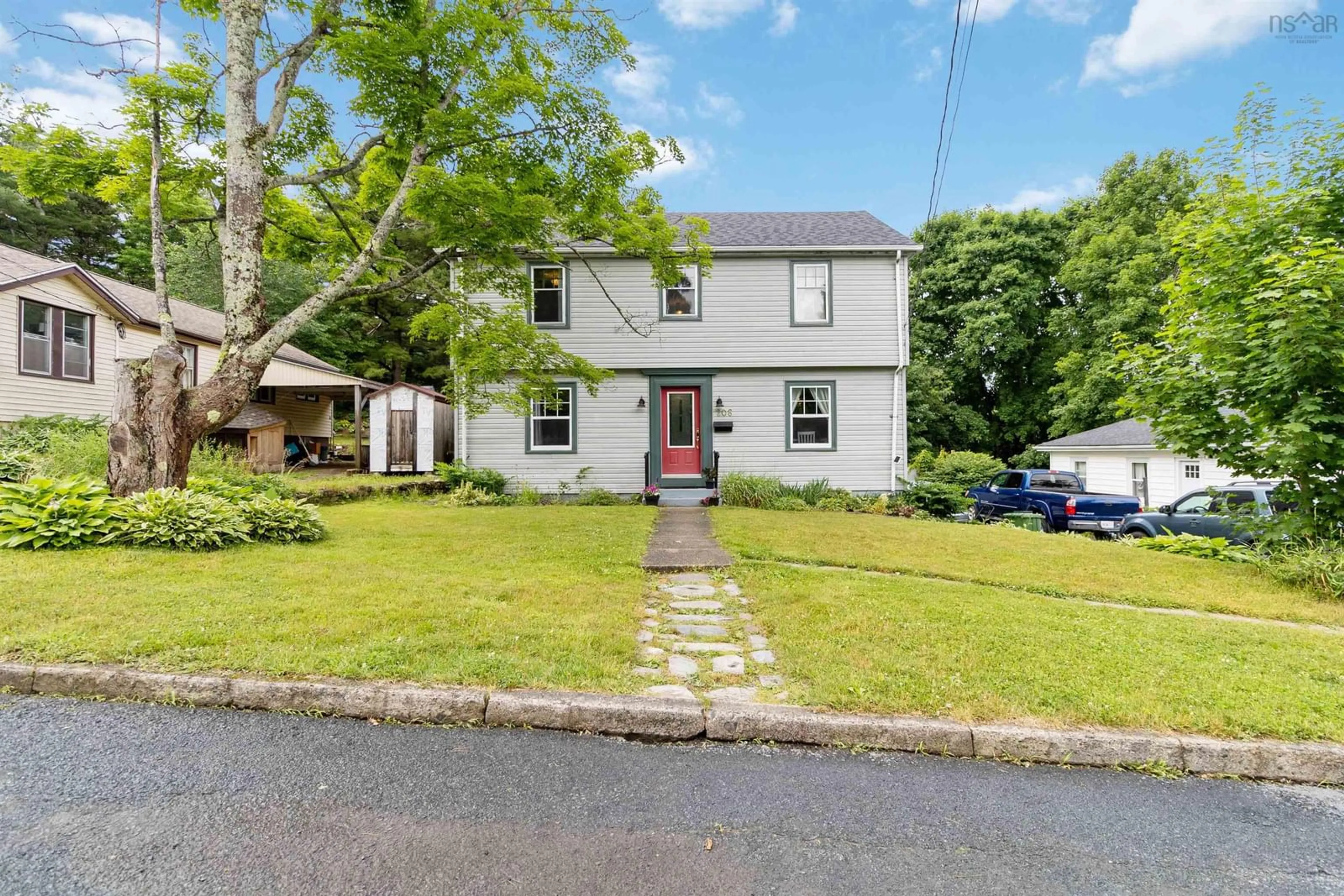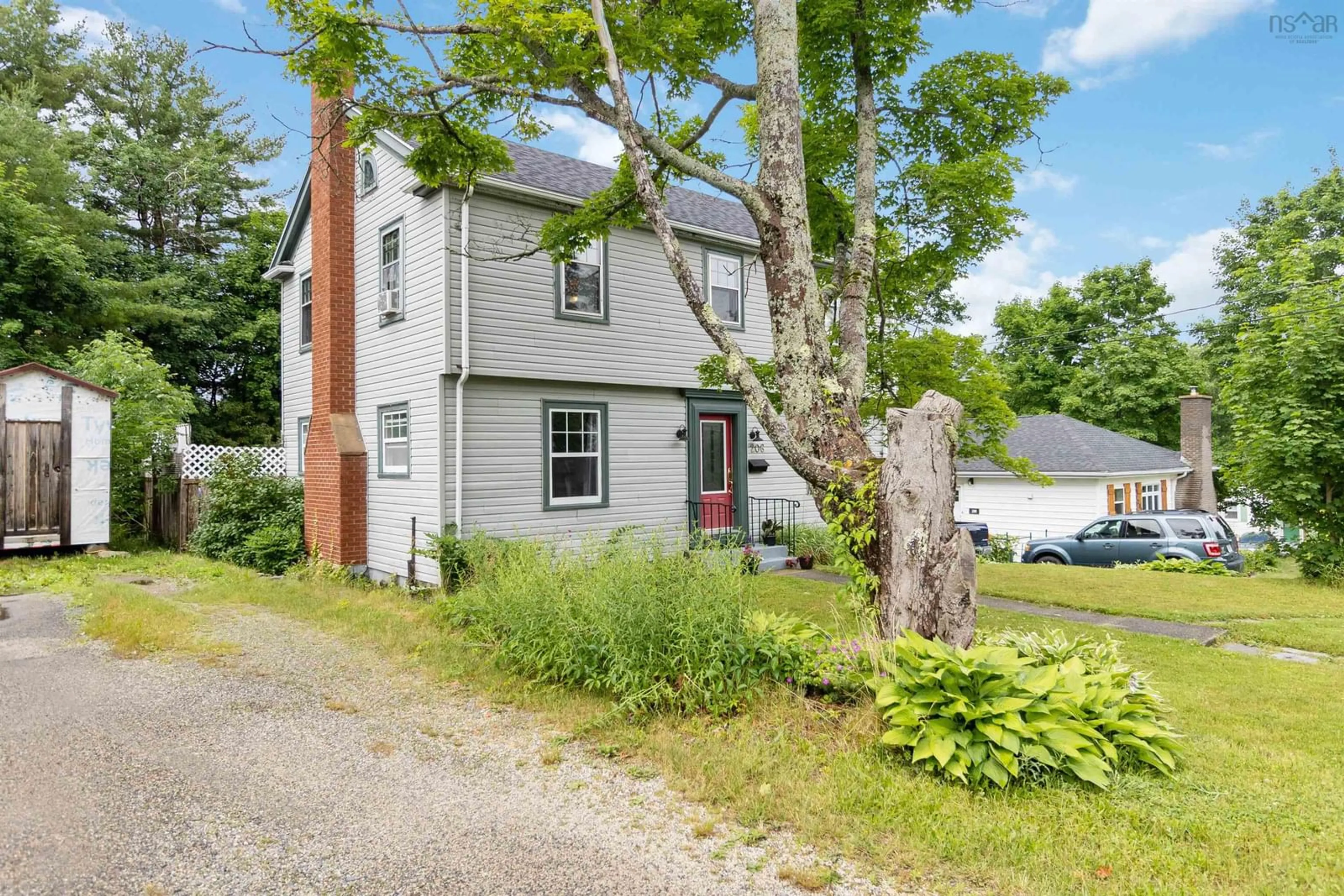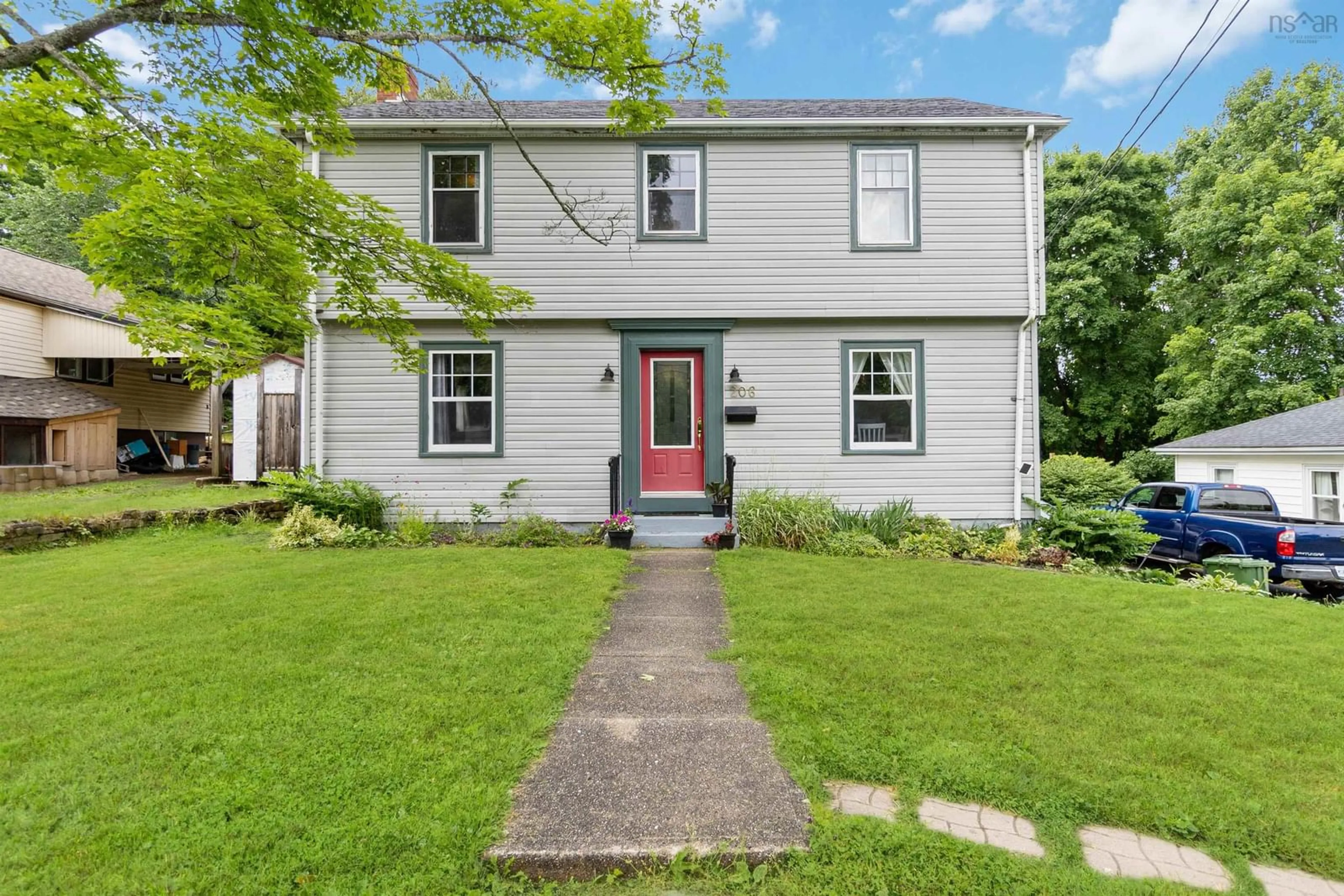206 Empire St, Bridgewater, Nova Scotia B4V 2M5
Contact us about this property
Highlights
Estimated ValueThis is the price Wahi expects this property to sell for.
The calculation is powered by our Instant Home Value Estimate, which uses current market and property price trends to estimate your home’s value with a 90% accuracy rate.$382,000*
Price/Sqft$276/sqft
Days On Market29 days
Est. Mortgage$1,825/mth
Tax Amount ()-
Description
Nestled in the heart of Bridgewater, Nova Scotia, this charming home offers a blend of comfort and convenience. Boasting three spacious bedrooms and one and a half baths, it caters perfectly to both families and individuals alike. The centerpiece of the large living room is a cozy fireplace, ideal for warming up during chilly Maritime evenings. Practicality meets ease with main floor laundry, ensuring everyday chores are effortlessly managed. Each room throughout the house is generously proportioned, providing ample space for various living arrangements. Outside, a paved driveway offers convenient parking, while the fenced backyard provides security and privacy, making it a safe haven for pets and children to play freely. For those who enjoy outdoor gatherings, two decks offer ideal spots for entertaining and relaxation. A deck off the second floor provides a quiet retreat, perfect for enjoying morning coffee or evening stargazing, while a larger deck off the kitchen and back of the house invites family and friends to gather for barbecues and celebrations. Located close to amenities such as shops, schools, and parks, this home combines the best of suburban tranquility with easy access to urban conveniences, making it a delightful place to call home in Bridgewater.
Property Details
Interior
Features
Main Floor Floor
Living Room
12 x 22Bath 1
6.1 x 7.4Kitchen
10.4 x 11.1Laundry
6.2 x 11.10Exterior
Features
Parking
Garage spaces -
Garage type -
Total parking spaces 1
Property History
 47
47


