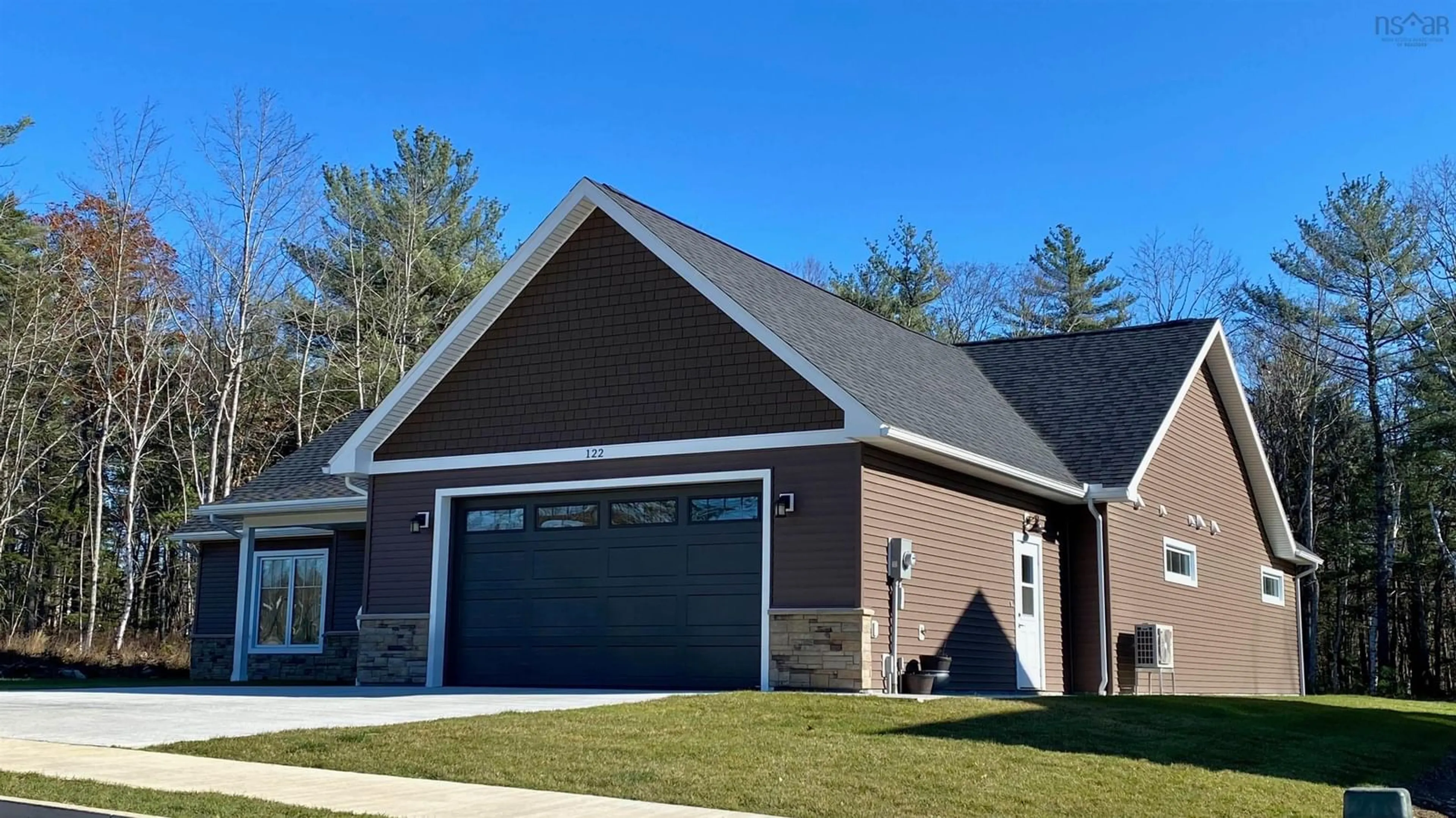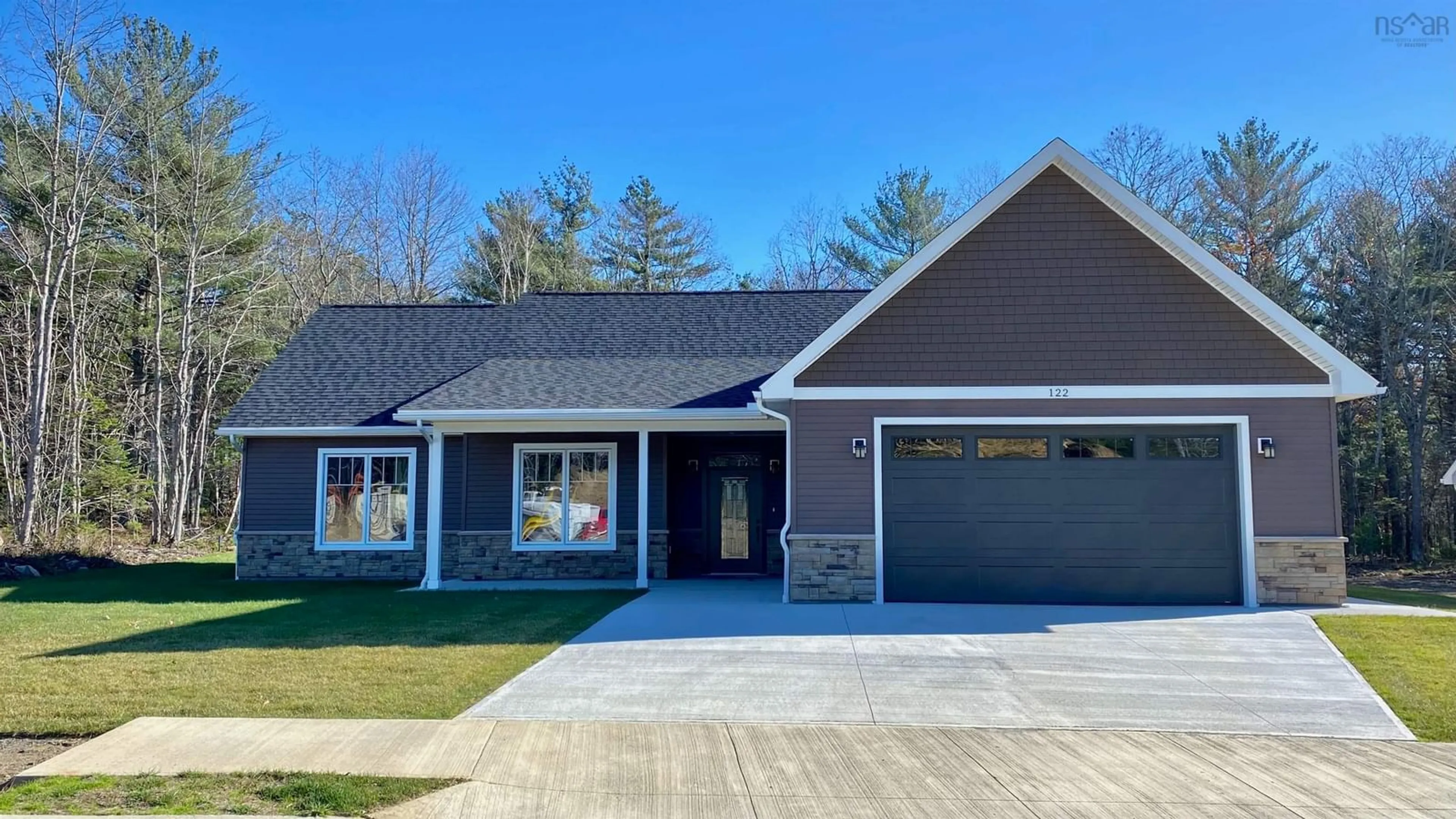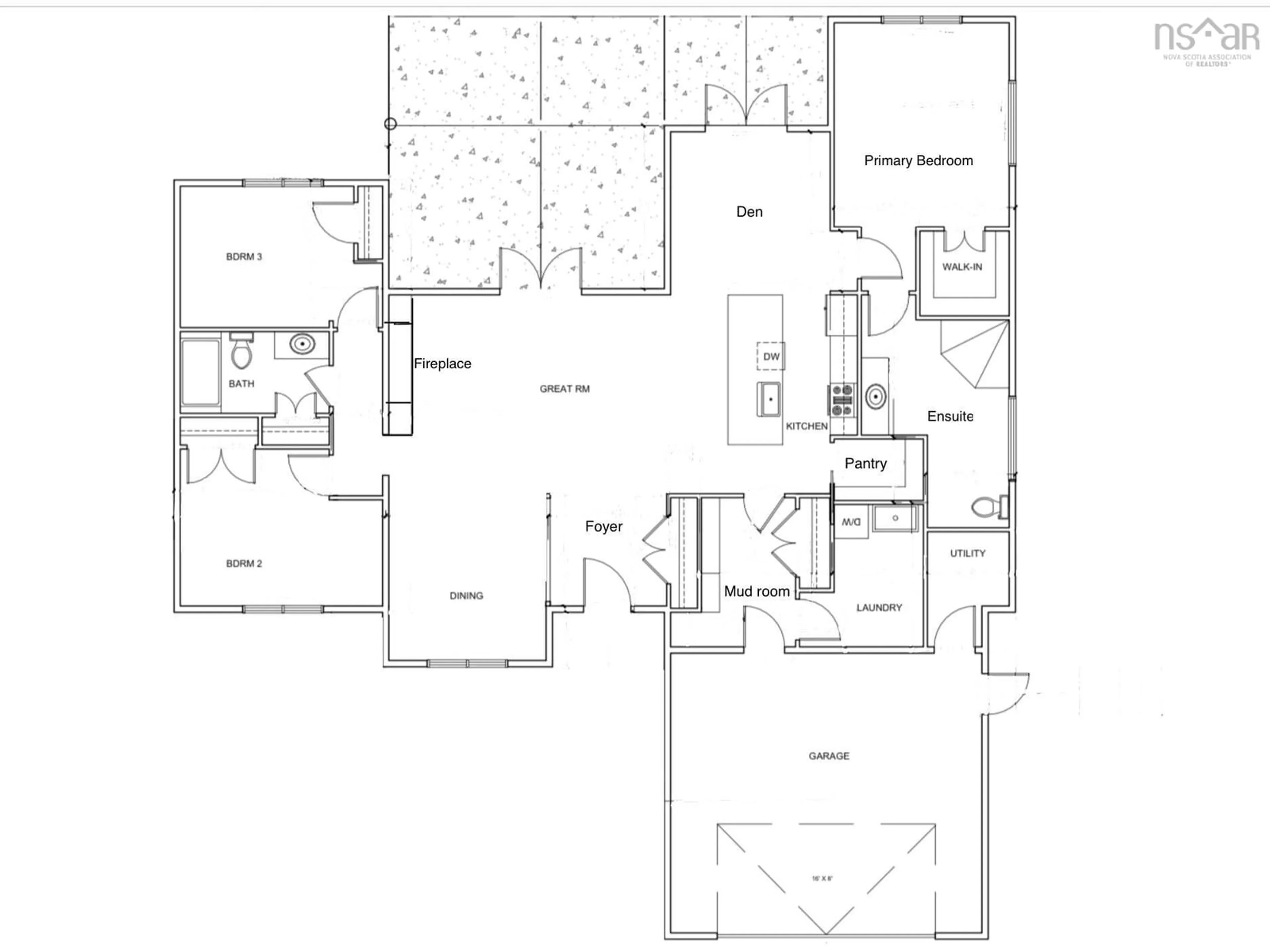122 Roundhouse Dr, Bridgewater, Nova Scotia B4V 9A9
Contact us about this property
Highlights
Estimated ValueThis is the price Wahi expects this property to sell for.
The calculation is powered by our Instant Home Value Estimate, which uses current market and property price trends to estimate your home’s value with a 90% accuracy rate.$692,000*
Price/Sqft$307/sqft
Days On Market44 days
Est. Mortgage$3,174/mth
Tax Amount ()-
Description
Welcome to 122 Roundhouse Drive, this beautiful home is less than 3 years old and the location is prime! Full 10-year Atlantic Home Warranty to April 2032. The property backs onto a green space, connecting to walking trails, 12 minute walk to shopping mall, 18 mins to SSR-Hospital, HB Studio Sports Centre, Ball Park, Dog Park or a short drive to all the amenities. The home is just over 2400 sq ft, with an attached double car garage, concrete driveway and patio, fenced backyard and fully landscaped. Certified energy efficient home, ICF-Slab on grade. In-floor heating throughout, with additional heat/cooling through two mini-split heat pumps. From the moment you step inside the Foyer you will see the quality of this three-bedroom, two-bath home. The centre of the home is an open concept with bedrooms on either end, giving privacy from the primary suite to the two guest bedrooms. Upgrades the owner chose are commercial grade laminate flooring throughout, stone countertops, built-in cabinetry in the spacious mudroom, gas fireplace with mantel and built-in bookcases, quality appliances, lighting and much more. Spacious kitchen with all the luxuries, a large island with seating area for guests to gather around while entertaining, plus a walk-in pantry. A cozy nook off the kitchen is a great TV area or for sitting and enjoying your morning coffee, garden doors lead to the patio. The living room area is spacious with a fireplace and garden doors to the patio. The dining area completes the open space. From the garage, you enter a large mudroom with a double closet and floor to ceiling cabinetry for more storage. The laundry room is off the mudroom. The primary suite consists of a spacious bedroom with a walk-in closet and an ensuite. Two more bedrooms and a full bathroom complete the package. This home is registered with efficiency Nova Scotia.
Property Details
Interior
Features
Main Floor Floor
Foyer
8'5 x 8'3Living Room
20' x 15'Dining Room
11'6 x 12'OTHER
4'5 x 6'6Exterior
Features
Parking
Garage spaces 2
Garage type -
Other parking spaces 2
Total parking spaces 4
Property History
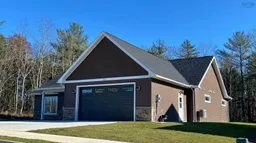 40
40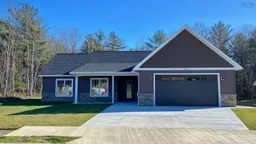 36
36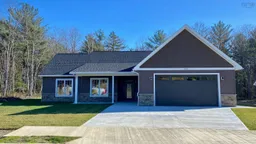 36
36
