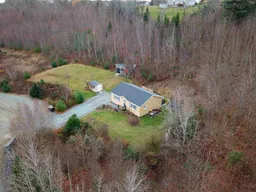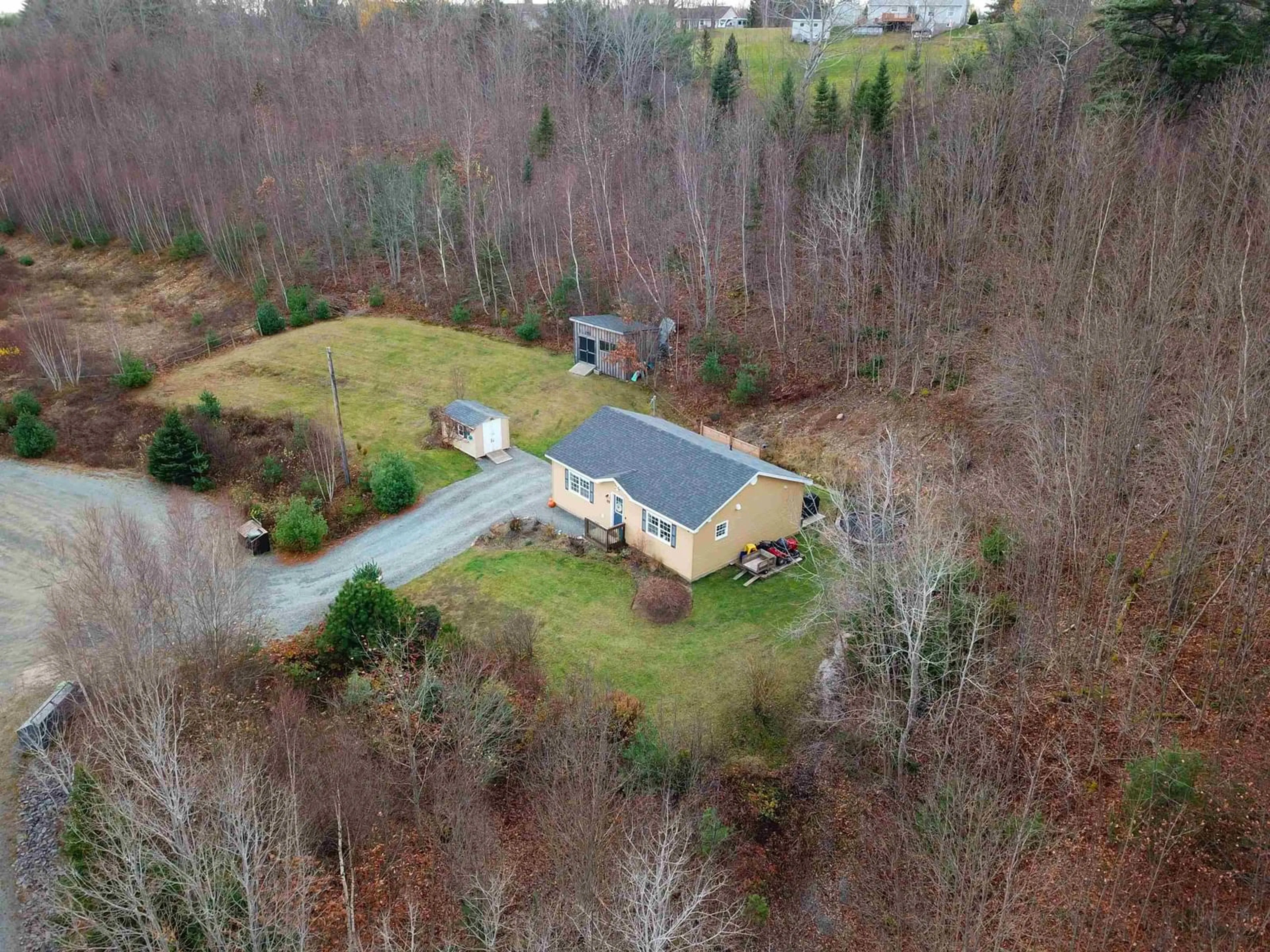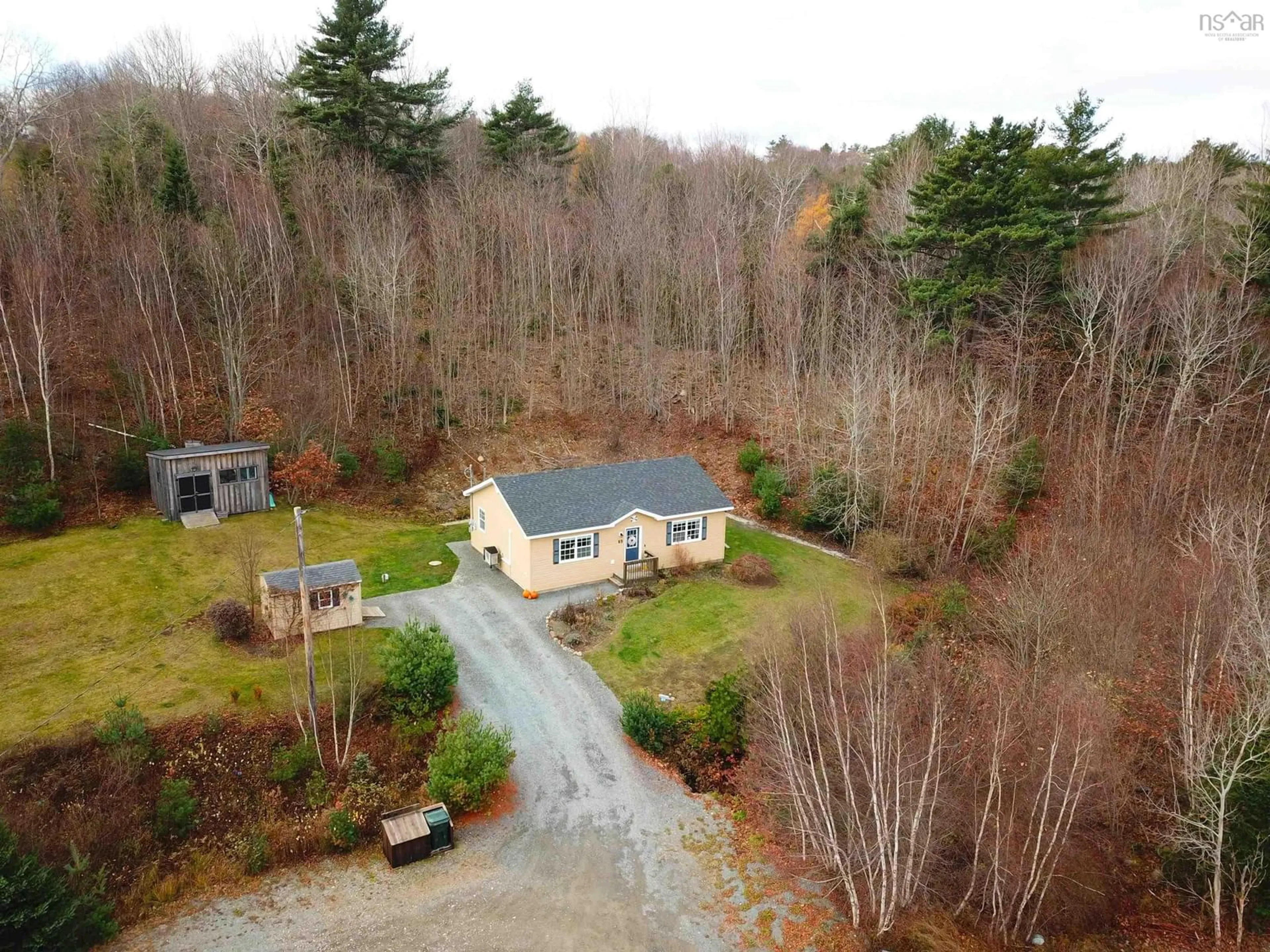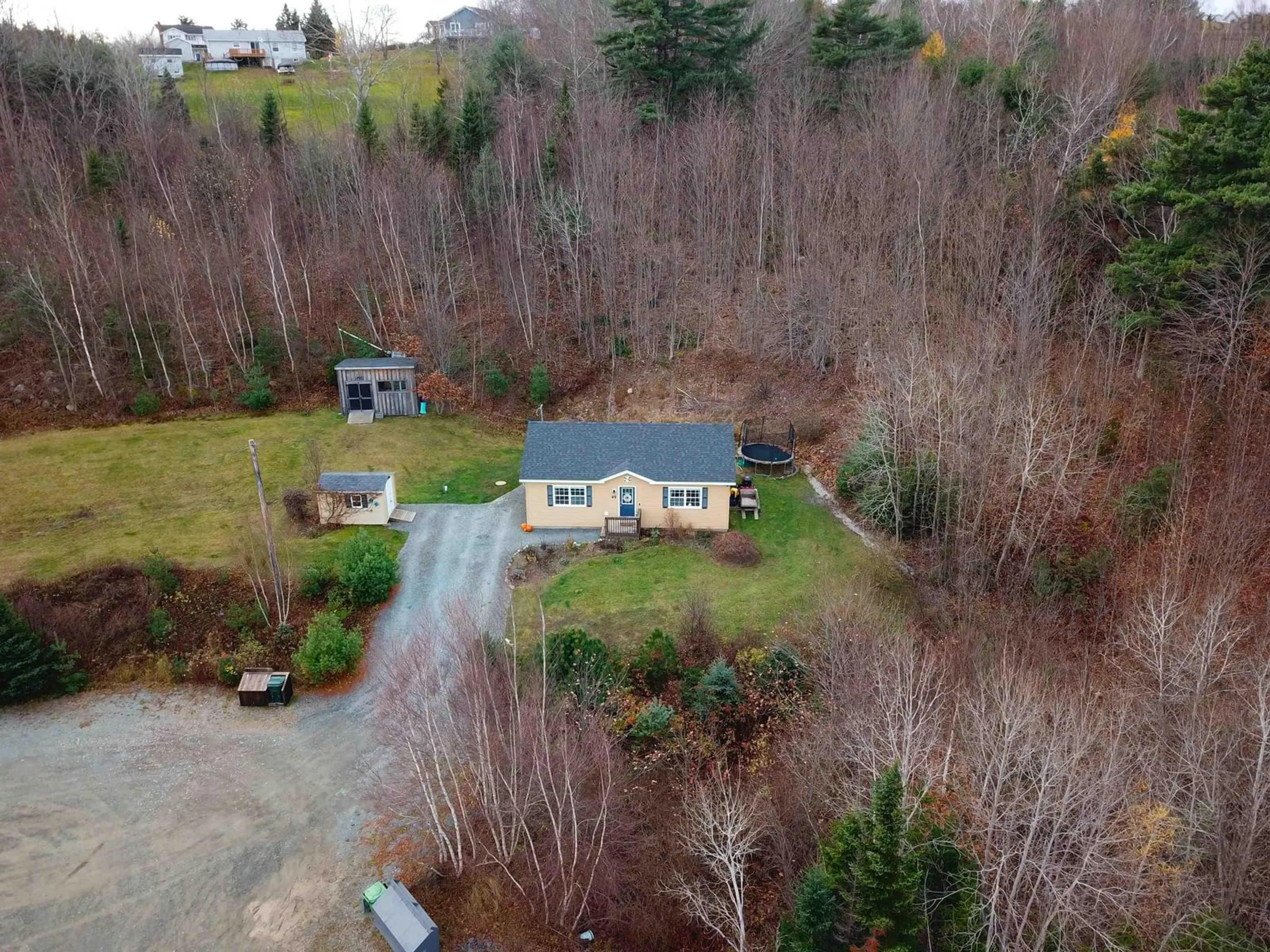89 Westside Dr, Wileville, Nova Scotia B3V 8V5
Contact us about this property
Highlights
Estimated ValueThis is the price Wahi expects this property to sell for.
The calculation is powered by our Instant Home Value Estimate, which uses current market and property price trends to estimate your home’s value with a 90% accuracy rate.Not available
Price/Sqft$320/sqft
Est. Mortgage$1,288/mo
Tax Amount ()-
Days On Market9 days
Description
Welcome to 89 Westside Drive in peaceful Wileville! This cozy 2-bedroom, 1-bath home is nestled on a generous 1.5-acre lot, offering the best of country living just minutes from the amenities of Bridgewater and easy access to Highway 103. Located on a quiet road within the highly sought-after Newcombville/Hebbville School District, this property is perfect for those seeking a balance between town convenience and serene living. The home features modern vinyl plank flooring throughout the main living areas and is equipped with an efficient ductless mini-split heat pump for year-round comfort. Additionally, there are two storage sheds (16x12 and 11x8) on the property, providing ample space for tools, outdoor equipment, and hobbies. Enjoy the benefits of county taxes without sacrificing proximity to shopping, dining, and recreational facilities. This charming property is ready to welcome you home!
Property Details
Interior
Features
Main Floor Floor
Bedroom
11'4 x 10Bedroom
10'3 x 9Living Room
14'6 x 12'3Eat In Kitchen
14'5 x 12'3Exterior
Features
Property History
 43
43


