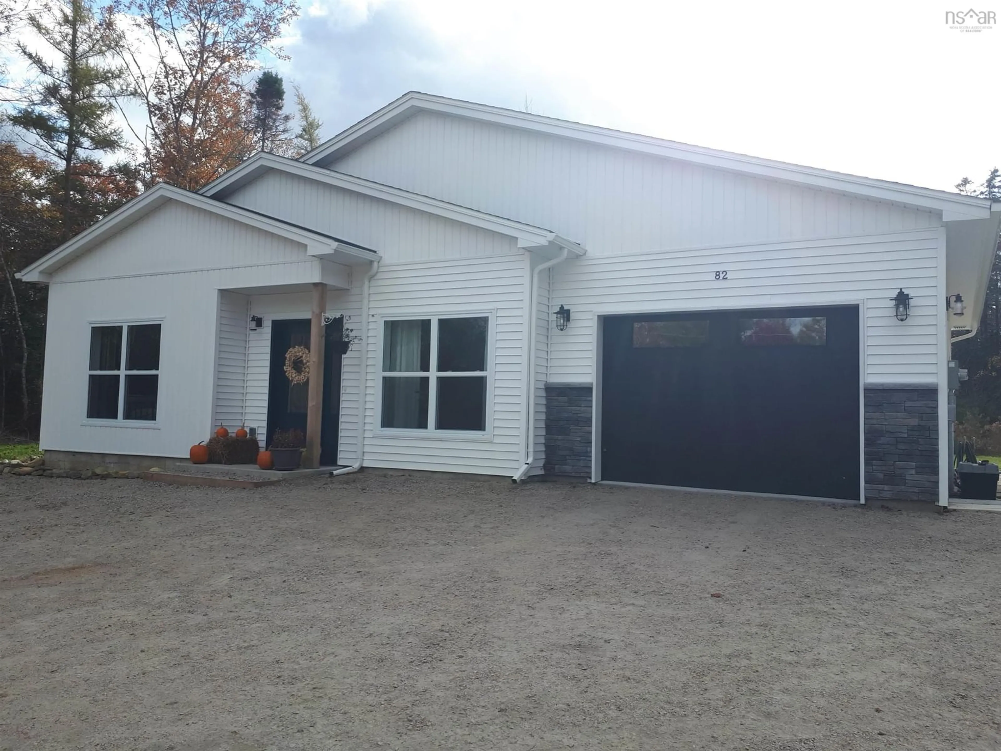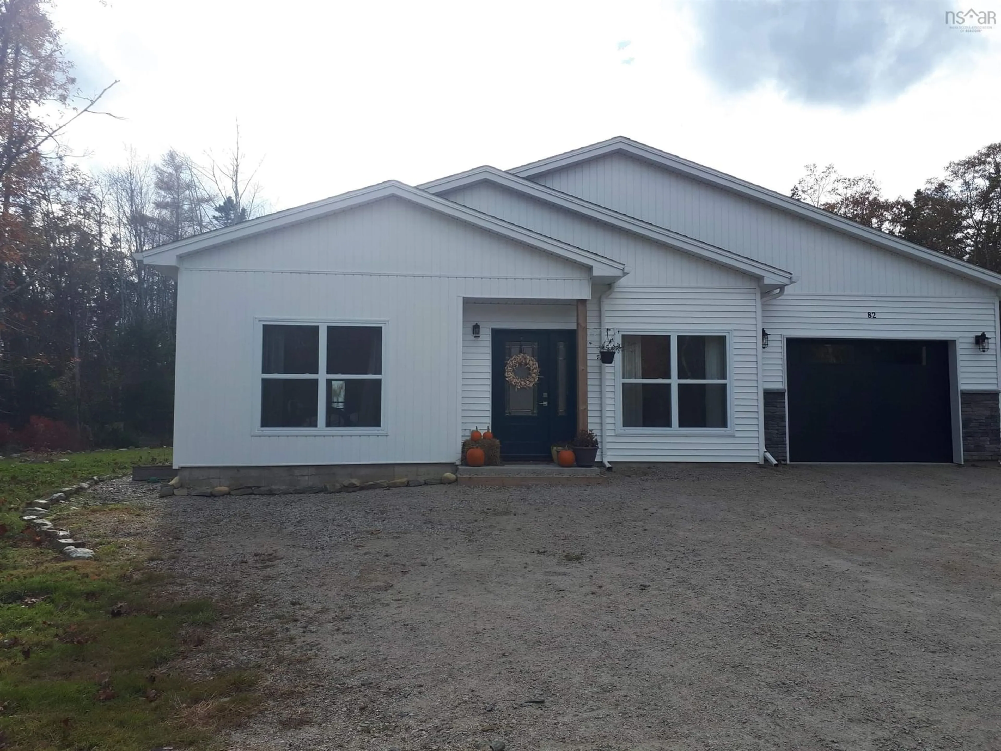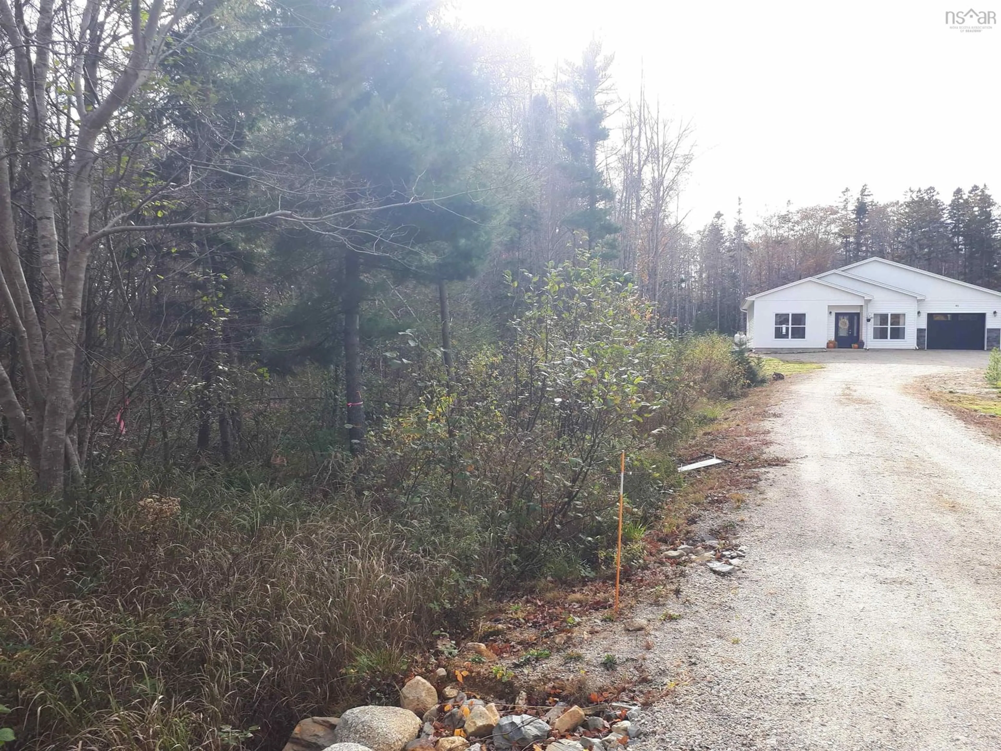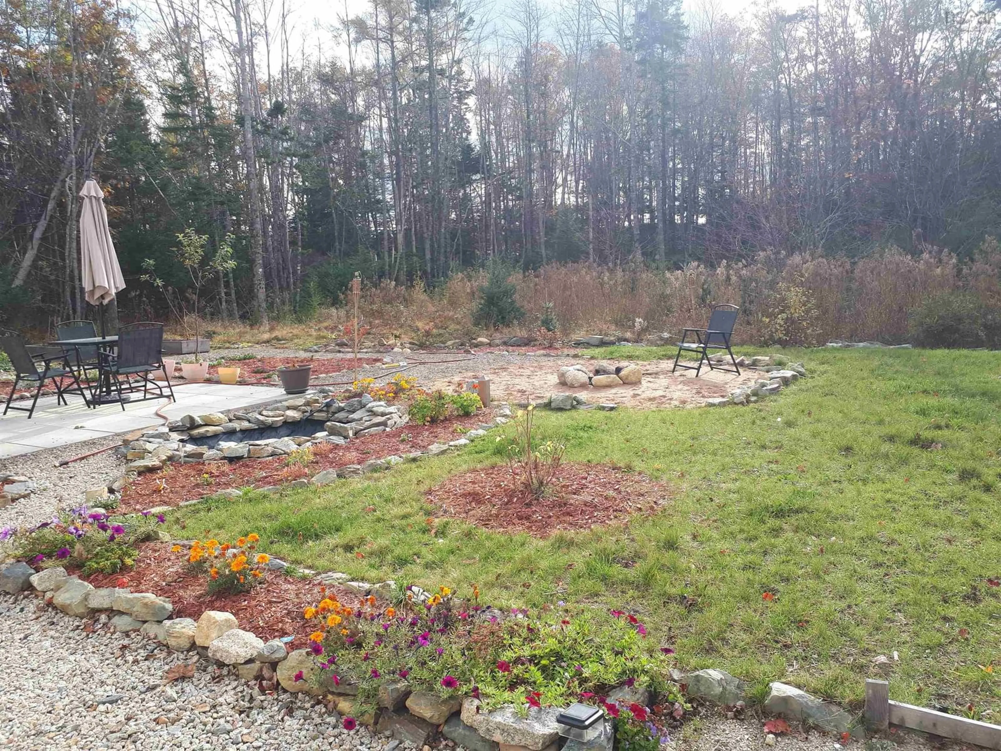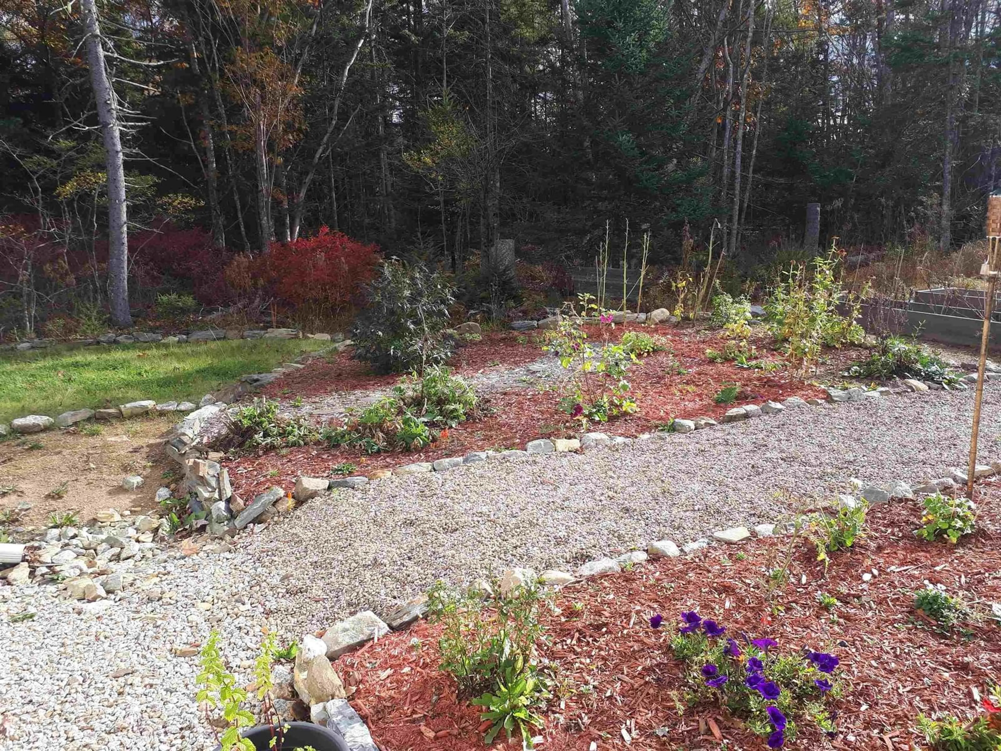82 Rum Runners Lane #3, Martins Point, Nova Scotia B0J 2E0
Contact us about this property
Highlights
Estimated ValueThis is the price Wahi expects this property to sell for.
The calculation is powered by our Instant Home Value Estimate, which uses current market and property price trends to estimate your home’s value with a 90% accuracy rate.Not available
Price/Sqft$388/sqft
Est. Mortgage$2,014/mo
Maintenance fees$125/mo
Tax Amount ()-
Days On Market118 days
Description
This 2-bedroom, 2-bath home situated between Chester and Mahone Bay with close access to the 103 highway offers convenient one-floor living on a privately owned 1.1-acre lot, surrounded by trees for added privacy and natural beauty. Community ocean access is just a short walk away, where you can launch a kayak or small boat and explore the islands of Mahone Bay. The primary bedroom features an ensuite with a walk-in shower for added comfort and privacy. The kitchen is equipped with a gas range, durable quartz countertops, and a large walk-in pantry for additional storage. Patio doors lead to a large deck and covered pergola, perfect for outdoor living, and with a southwest-facing backyard, there is plenty of sunshine throughout the day. Two heat pumps offer year-round climate control, while the 9-foot ceilings throughout create a spacious and open atmosphere. The attached heated and wired garage provides secure parking and extra storage. This home combines practical living, privacy, and a prime location near the water.
Property Details
Interior
Features
Main Floor Floor
Living Room
20.2 x 14Kitchen
13.5 x 12.9Mud Room
14.8 x 8Primary Bedroom
12 x 10.9Exterior
Features
Parking
Garage spaces 1
Garage type -
Other parking spaces 1
Total parking spaces 2
Condo Details
Inclusions
Property History
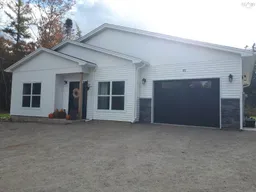 26
26
