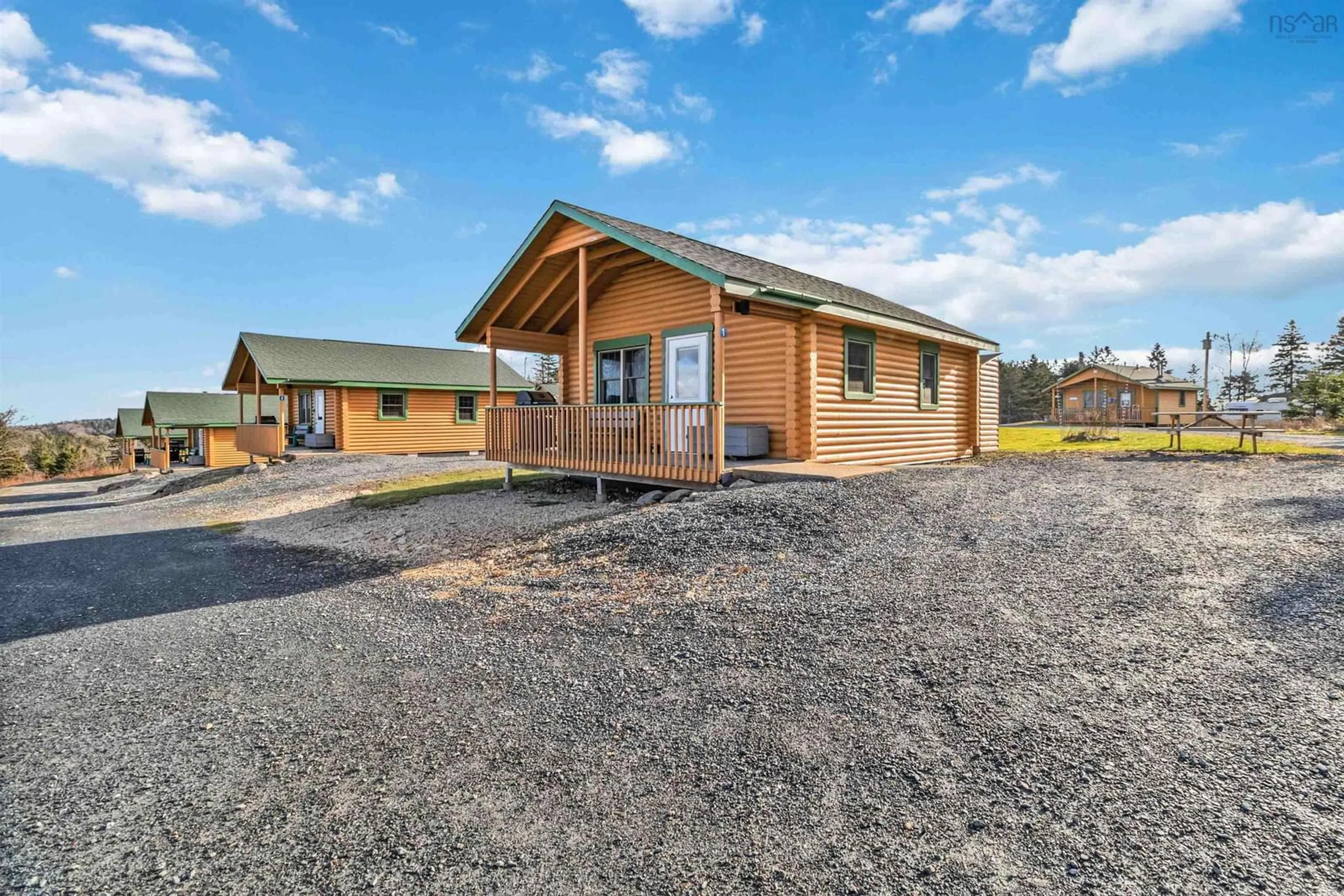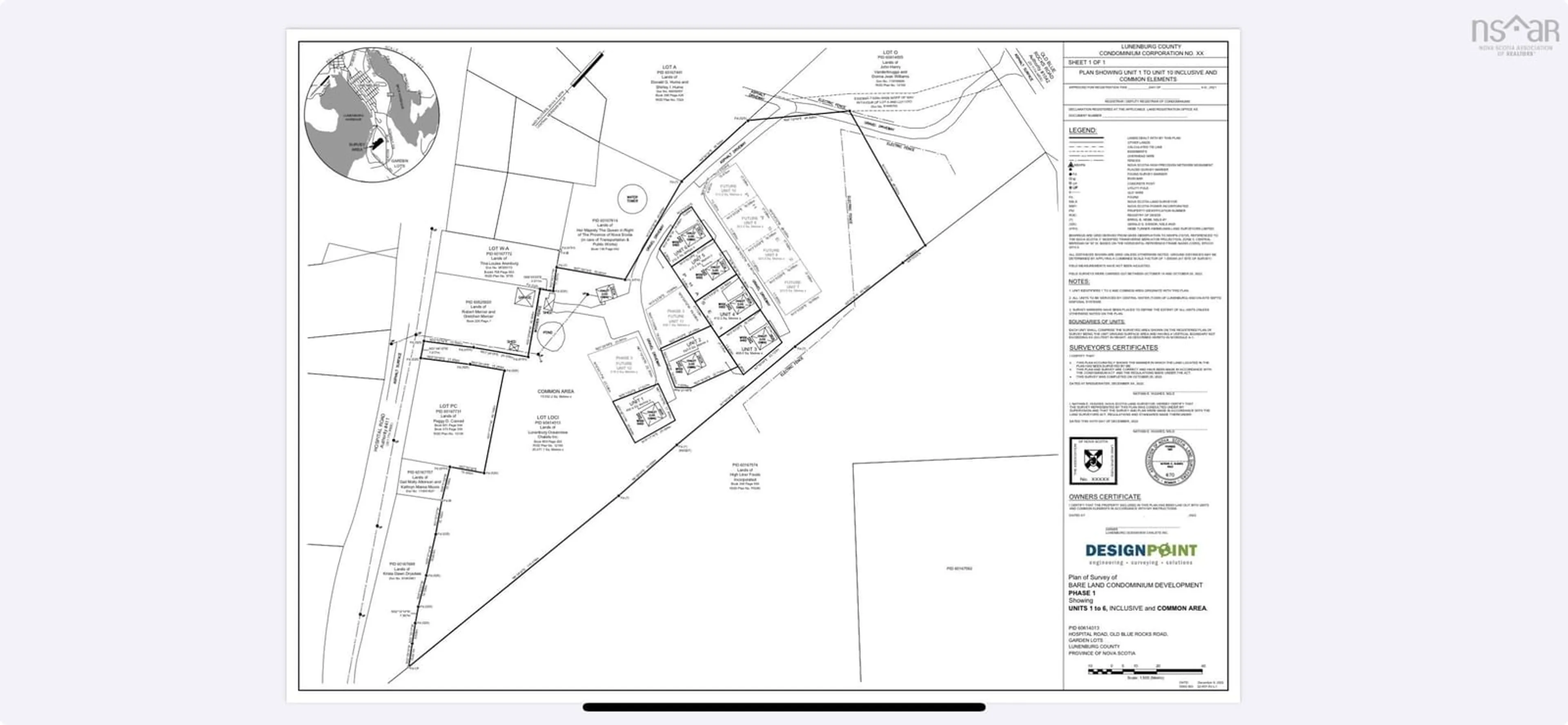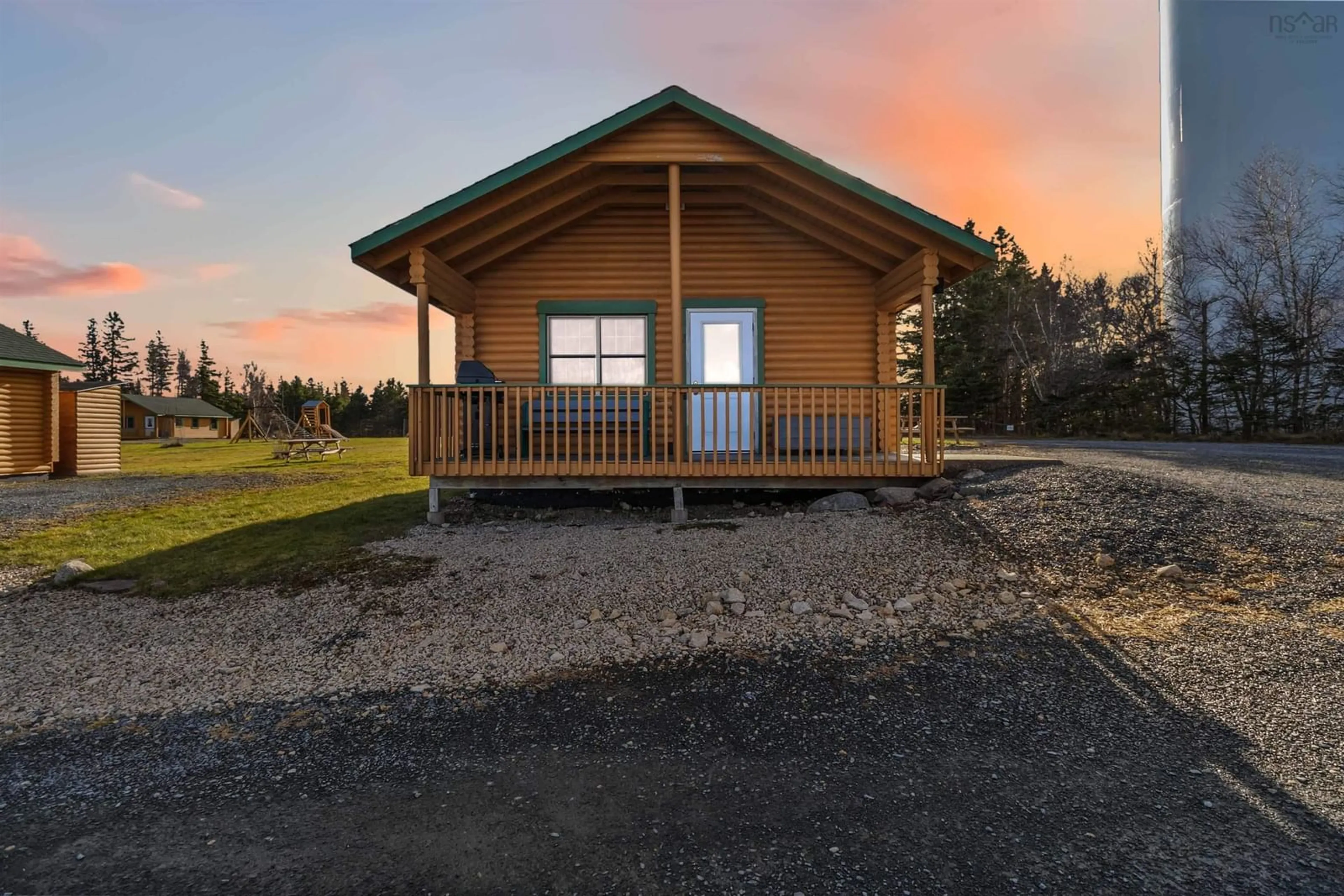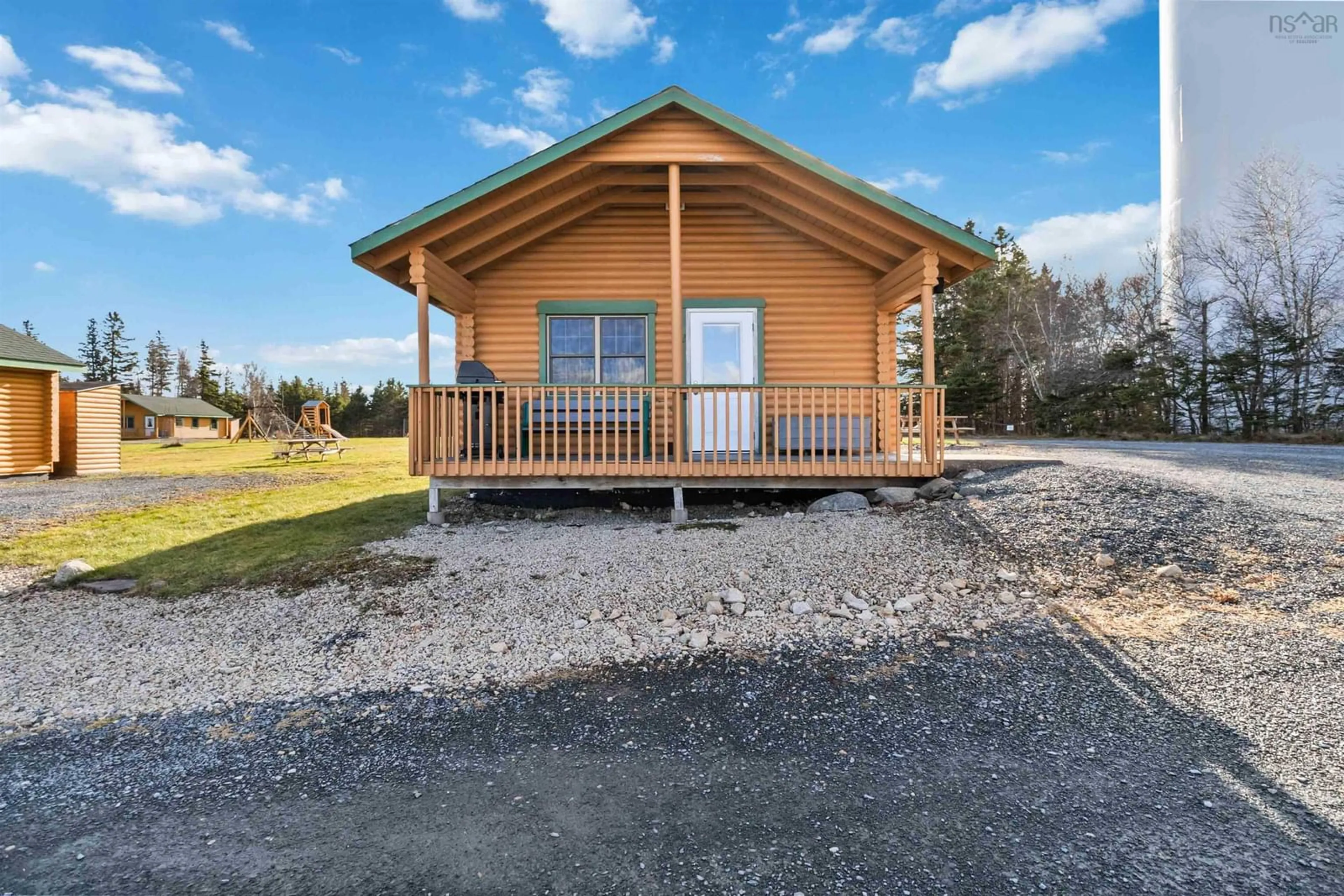78 Old Blue Rocks Rd #Unit 1, Garden Lots, Nova Scotia B0J 2C0
Contact us about this property
Highlights
Estimated ValueThis is the price Wahi expects this property to sell for.
The calculation is powered by our Instant Home Value Estimate, which uses current market and property price trends to estimate your home’s value with a 90% accuracy rate.Not available
Price/Sqft$609/sqft
Est. Mortgage$1,138/mo
Maintenance fees$120/mo
Tax Amount ()-
Days On Market14 days
Description
This charming community offers both 2-bedroom and 1-bedroom, single-level living homes nestled atop a hill with vast views of water and farmland, located on the edge of the historic town limits of Lunenburg. With abundant vistas of water, islands, and picturesque farm hills, it showcases some of Nova Scotia's most stunning scenery. These six units, built in the 1980s from 7-inch cedar logs, feature open-concept living and kitchen areas. With electrical and wood heat, you can enjoy a comfortable winter season. Constructed on a concrete foundation, these units exemplify quality craftsmanship. The same developer who created Little Hook is now developing this level community, which includes town water for added convenience. Each unit comes with PID numbers and spacious lots, providing you the option to expand your living space if you wish. You can also fence the lots for your beloved four-legged companions. These properties are particularly ideal for retired couples looking to spend half the year in Canada. All offerings will be available in June or sooner, depending on the condo board's approval. The development features community laundry facilities, but the developer is also willing to add in-house laundry for you as part of requested upgrades. Furthermore, plans are underway to enhance the exterior with vibrant colors, reminiscent of Lunenburg’s distinctive charm.
Property Details
Interior
Features
Main Floor Floor
Eat In Kitchen
10'11 x 9'8Living Room
10'11 x 9'8Bath 1
11 x 7'7Bedroom
11'6 x 11'3Exterior
Parking
Garage spaces -
Garage type -
Total parking spaces 1
Condo Details
Inclusions




