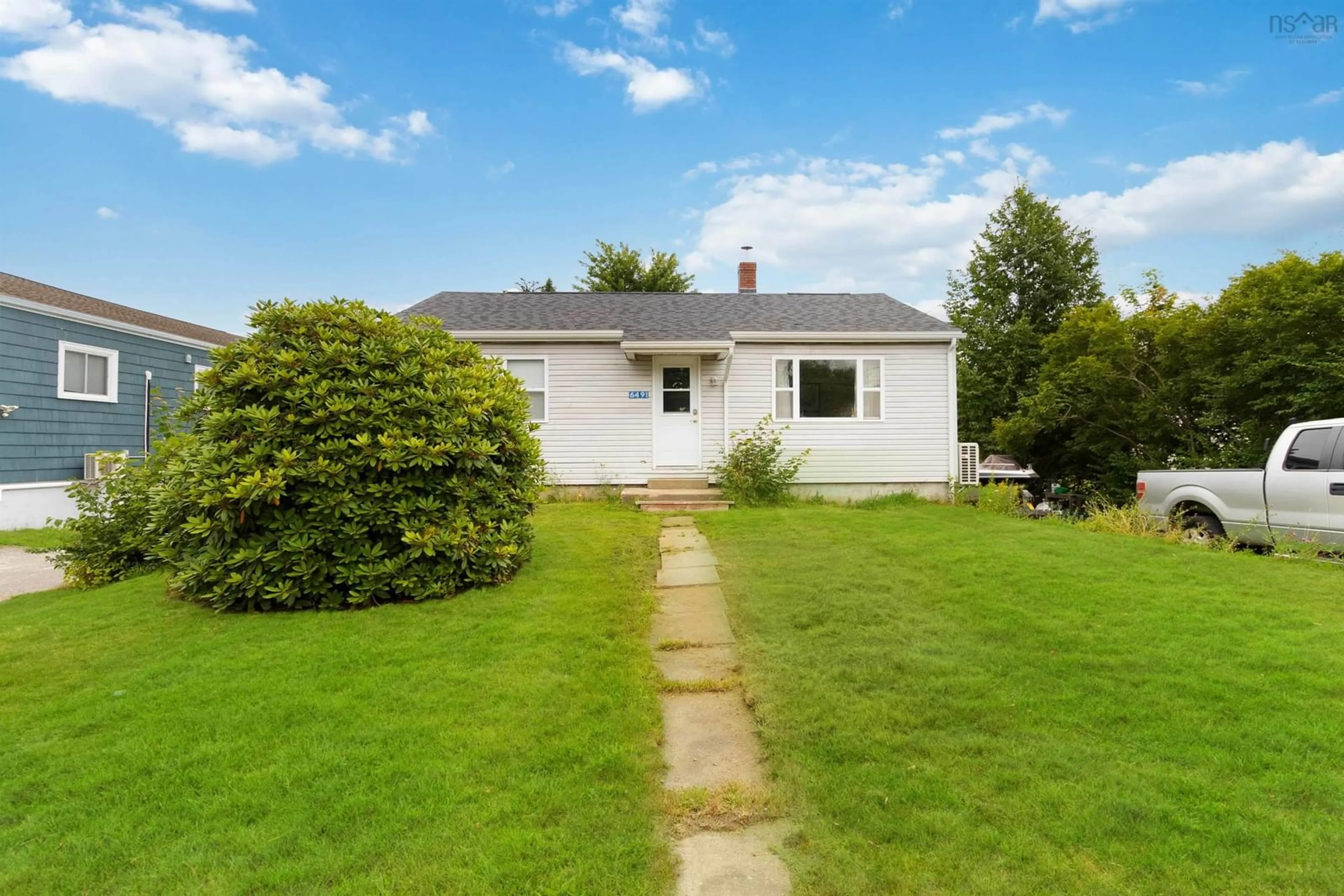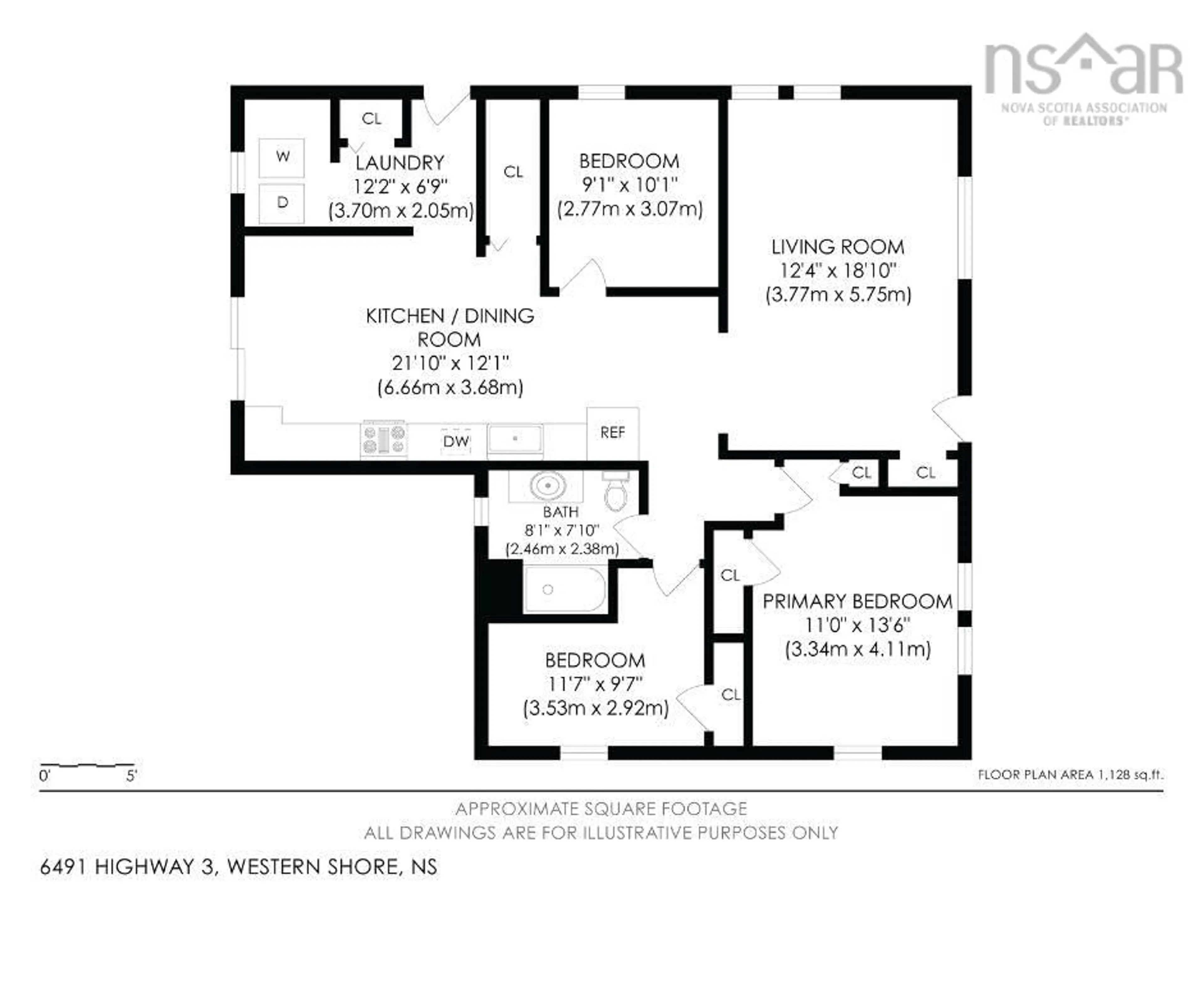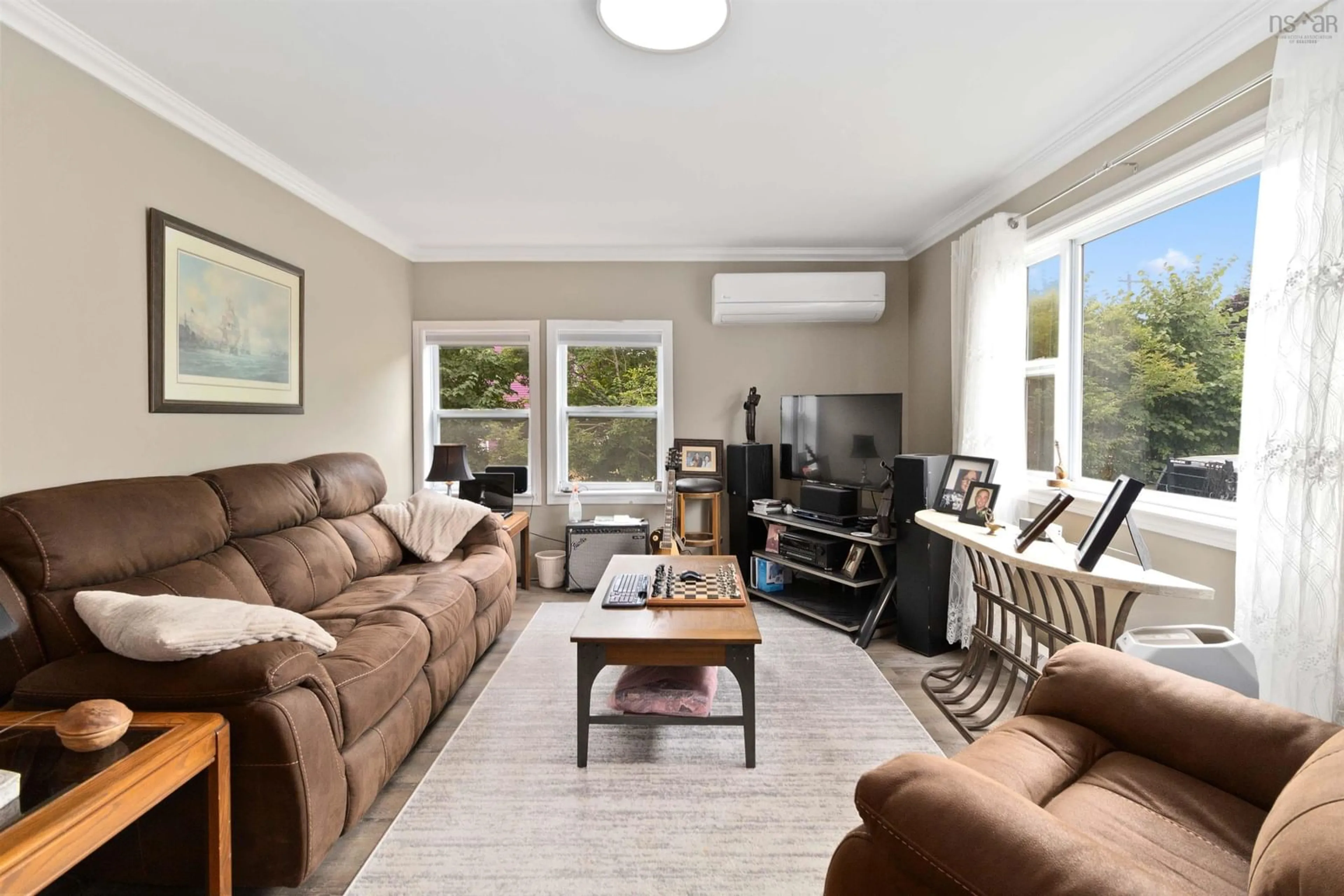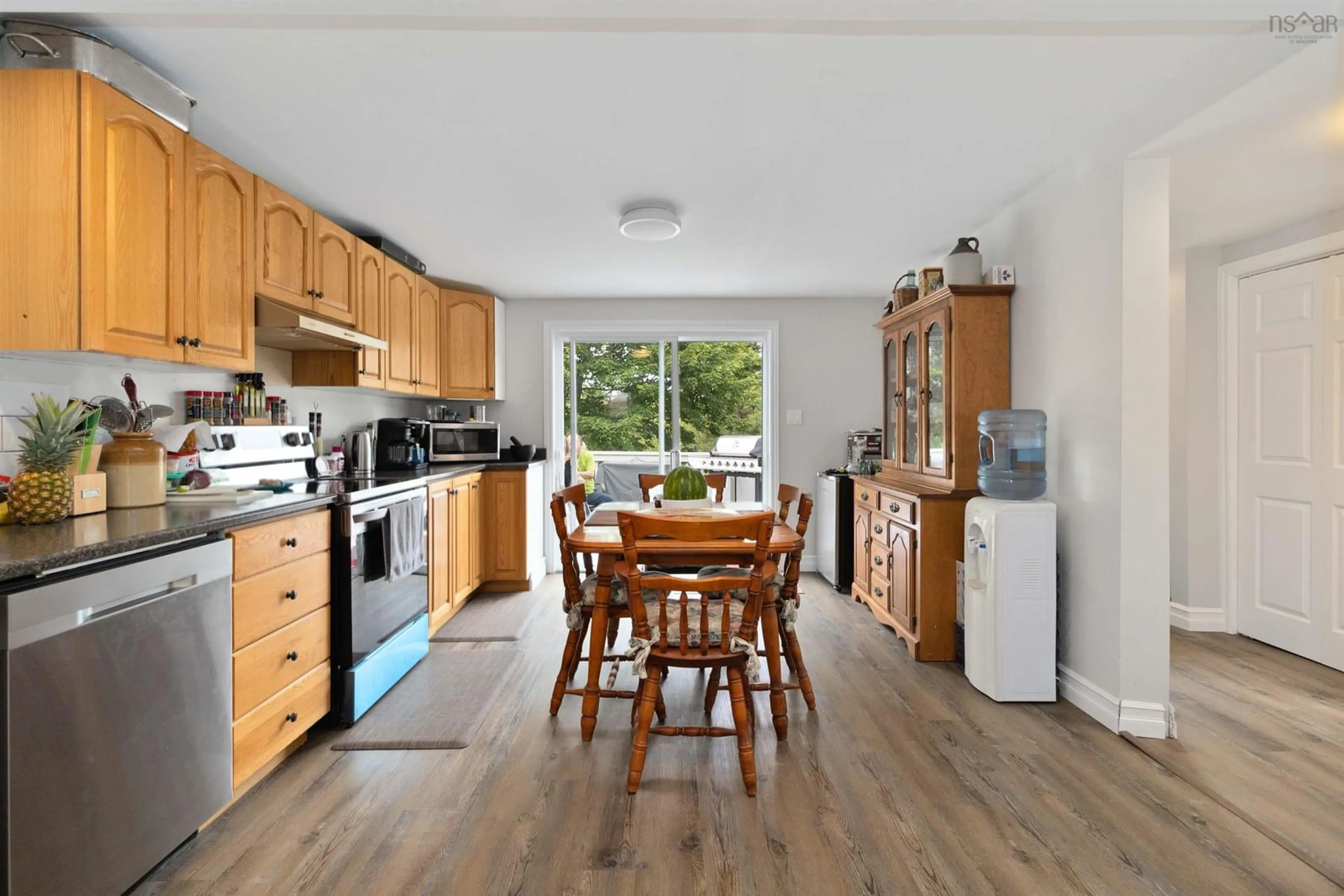6491 Highway 3, Western Shore, Nova Scotia B0J 3M0
Contact us about this property
Highlights
Estimated ValueThis is the price Wahi expects this property to sell for.
The calculation is powered by our Instant Home Value Estimate, which uses current market and property price trends to estimate your home’s value with a 90% accuracy rate.Not available
Price/Sqft$288/sqft
Est. Mortgage$1,396/mo
Tax Amount ()-
Days On Market151 days
Description
Welcome to this renovated bungalow home in the serene community of Western Shore! This home has undergone a complete overhaul of the main floor, offering practically one-floor living with 3 spacious bedrooms and 1 modern bath. The open-concept kitchen and dining area lead to a patio perfect for barbecuing and entertaining. Key features include a powerful 3600 BTU heat pump for year-round comfort and new shingles less than a year old, ensuring peace of mind for years to come. An unfinished walk out basement is a wealth of opportunity waiting for you to make it your own. Nestled just 50 minutes from Halifax, Western Shore is a tranquil community known for its charm. You'll find a small country store, Western Shore Express, and the Island View Restaurant within easy reach. Enjoy ample access to the shoreline and the stunning Wild Rose Park, which offers breathtaking views of Mahone Bay and Oak Island. Families will love the nearby pirate ship playground, just a 2-minute drive to Gold River. Outdoor enthusiasts will appreciate the numerous walking and ATV trails. Plus, you're only 15 minutes away from the vibrant towns of Chester and Mahone Bay. Don't miss the chance to make this wonderful property your new home!
Property Details
Interior
Features
Main Floor Floor
Bath 1
8.1 x 7.10Bedroom
11.7 x 9.7Primary Bedroom
11 x 13.6Living Room
12.4 x 18.10



