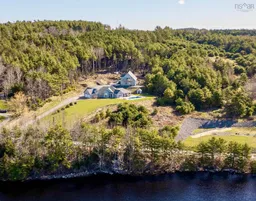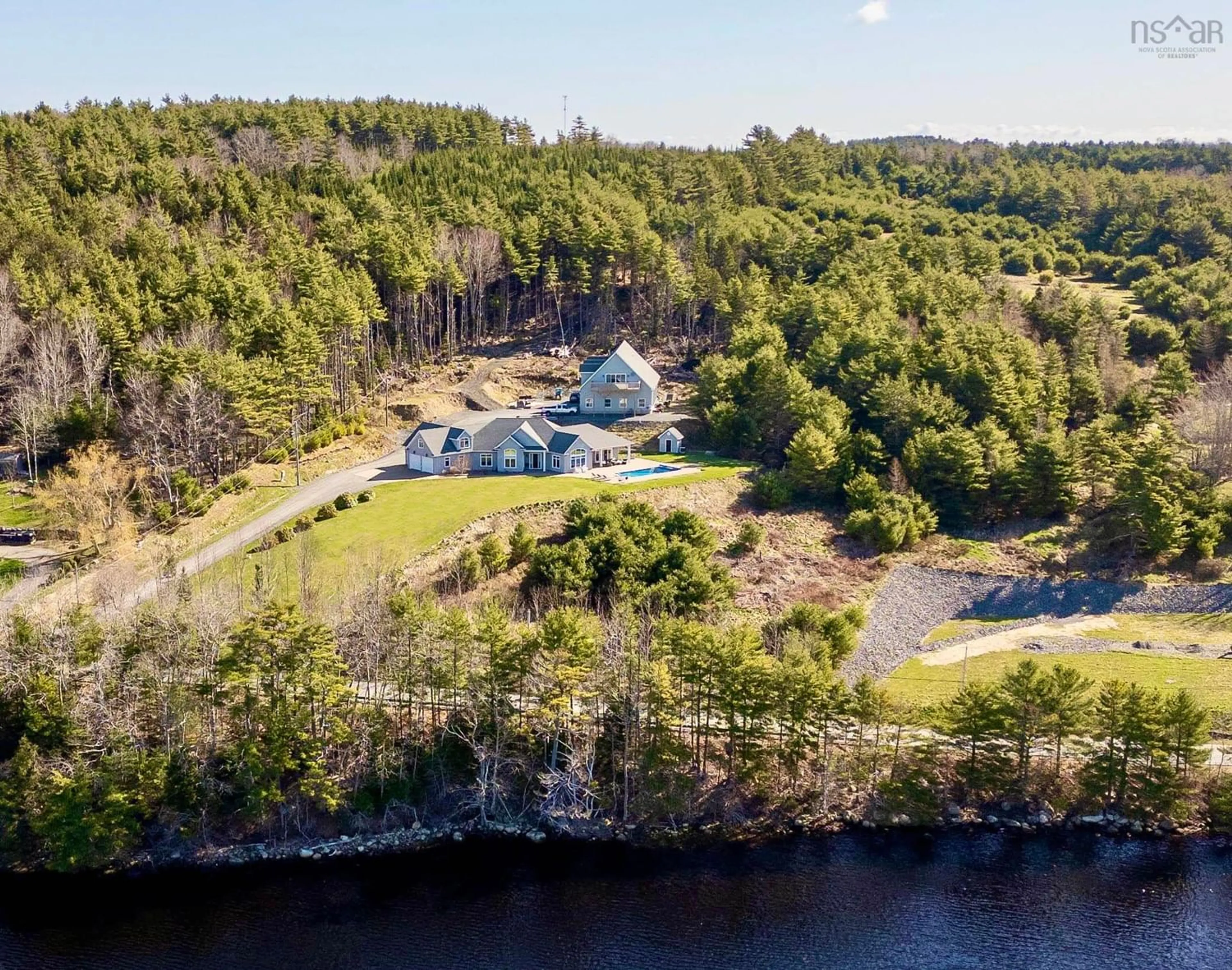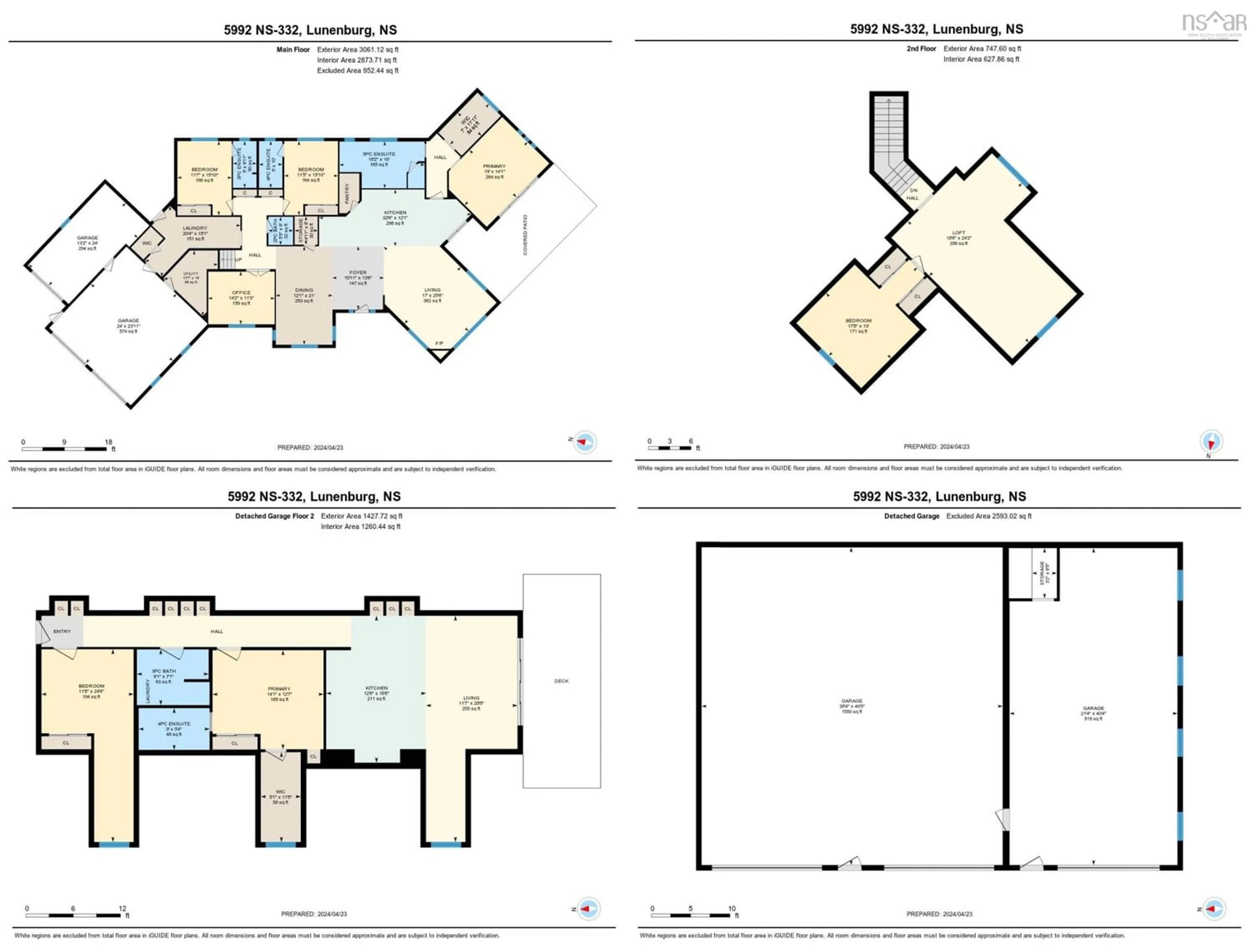5992 Highway 332 Hwy, Middle Lahave, Nova Scotia B4V 2X4
Contact us about this property
Highlights
Estimated ValueThis is the price Wahi expects this property to sell for.
The calculation is powered by our Instant Home Value Estimate, which uses current market and property price trends to estimate your home’s value with a 90% accuracy rate.$1,504,000*
Price/Sqft$335/sqft
Days On Market86 days
Est. Mortgage$6,850/mth
Tax Amount ()-
Description
This ten-year-old luxurious residence with two accommodations totalling 4760 sq ft of living area sits on an elevated plateau overlooking the Lahave River on 3.43 acres. An irrigation system is in place on the front lawn which features a 32 x 16 foot in ground pool perfectly sited to relax while the sun sets. You will never get tired of the elevated hilltop scenery. It is the ultimate private setting. Absorb the peaceful surroundings nestled on the covered patio, looking over the pool to the river. There are plenty of accommodation options in the main residence consisting of four bedrooms, three ensuite bathrooms and a half bathroom. One ensuite has a steam shower. It is complemented by a second industrial sized two bay garage & single bay workshop, featuring an additional two bedroom, two bathroom (including an ensuite) second floor suite. Architecturally designed to showcase the spectacular views, an open concept layout filled with windows, makes this a bright spacious home with so many features. As you enter you will notice the in floor radiant heating on imported travertine natural stone tile throughout the first floor. The kitchen with custom cabinets, granite countertops and island sitting area has an additional pantry room. Cozy evenings with a living room propane fireplace. An elegant dining area and spacious sunroom is a great spot for your plants. The primary bedroom is an oasis with walkout patio, walk-in closet and ensuite bathroom with soaker tub and spa- jet shower. Twin bedrooms and ensuite bathrooms flank the other end of the main floor. The second-floor gym and storage space is plumbed for an ensuite bathroom, so it could very easily become an additional nanny/in law suite. Attached single and double bay garages provide many options for vehicles. The sheer size of the additional garage structure will allow boat storage, commercial vehicles, ATV’s, etc. A car enthusiast's dream space with an additional heated workshop.
Property Details
Interior
Features
2nd Level Floor
Living Room
14.7 x 16.8Bedroom
11.6 x 10.6Bedroom
24.2 x 12.8Den/Office
12.8 x 12.8Exterior
Features
Parking
Garage spaces 6
Garage type -
Other parking spaces 0
Total parking spaces 6
Property History
 50
50

