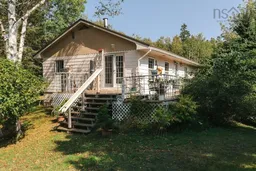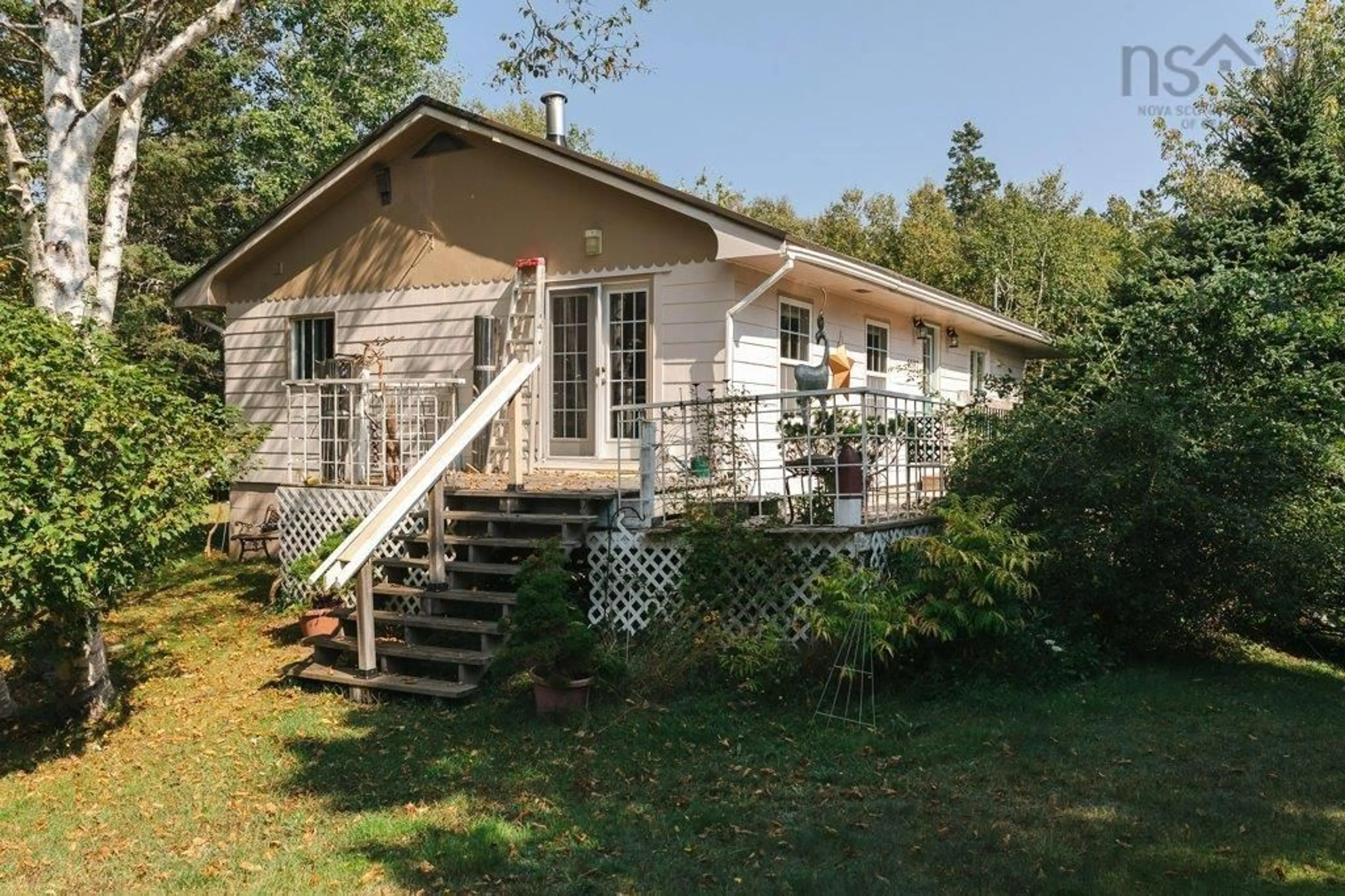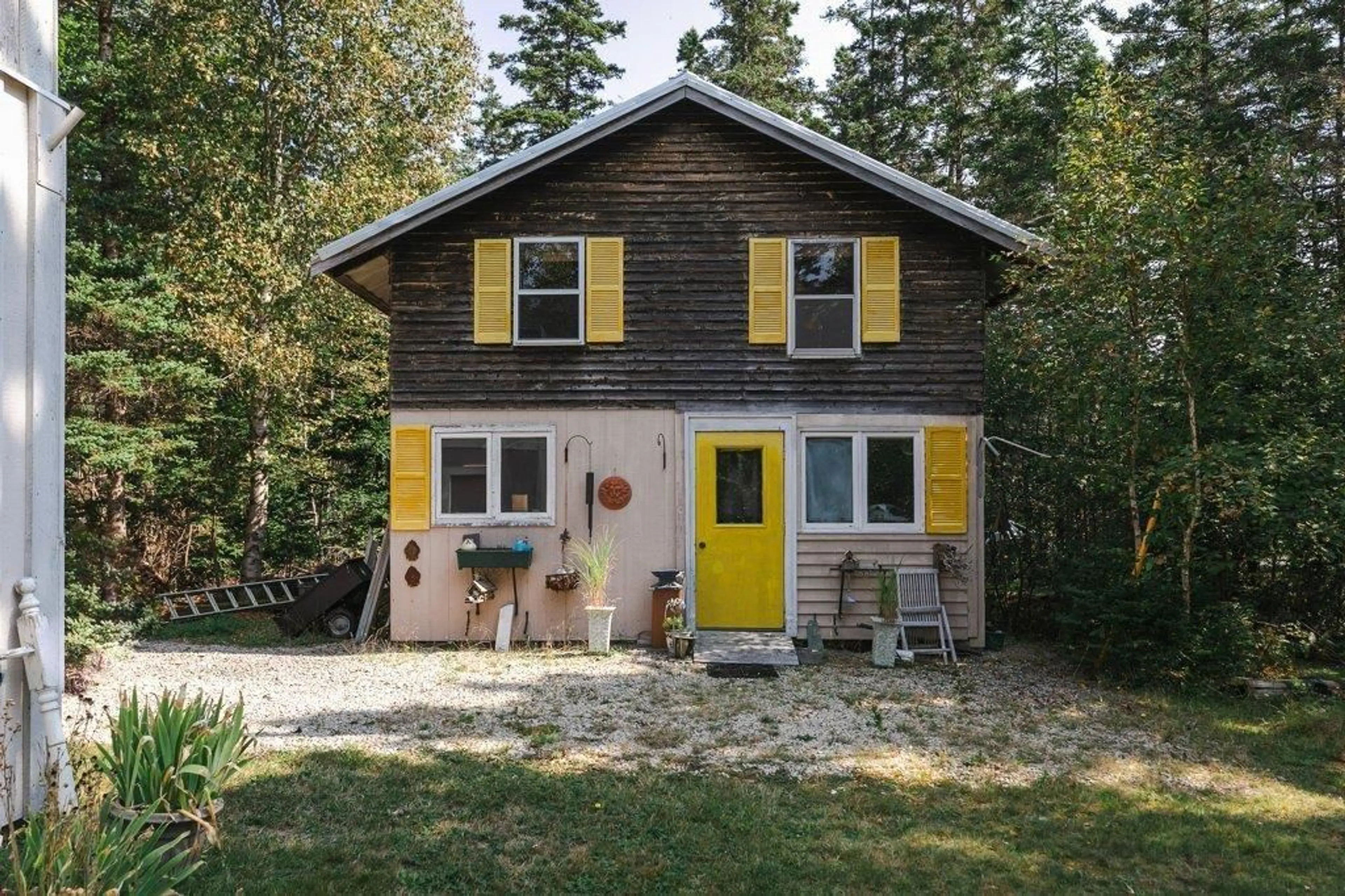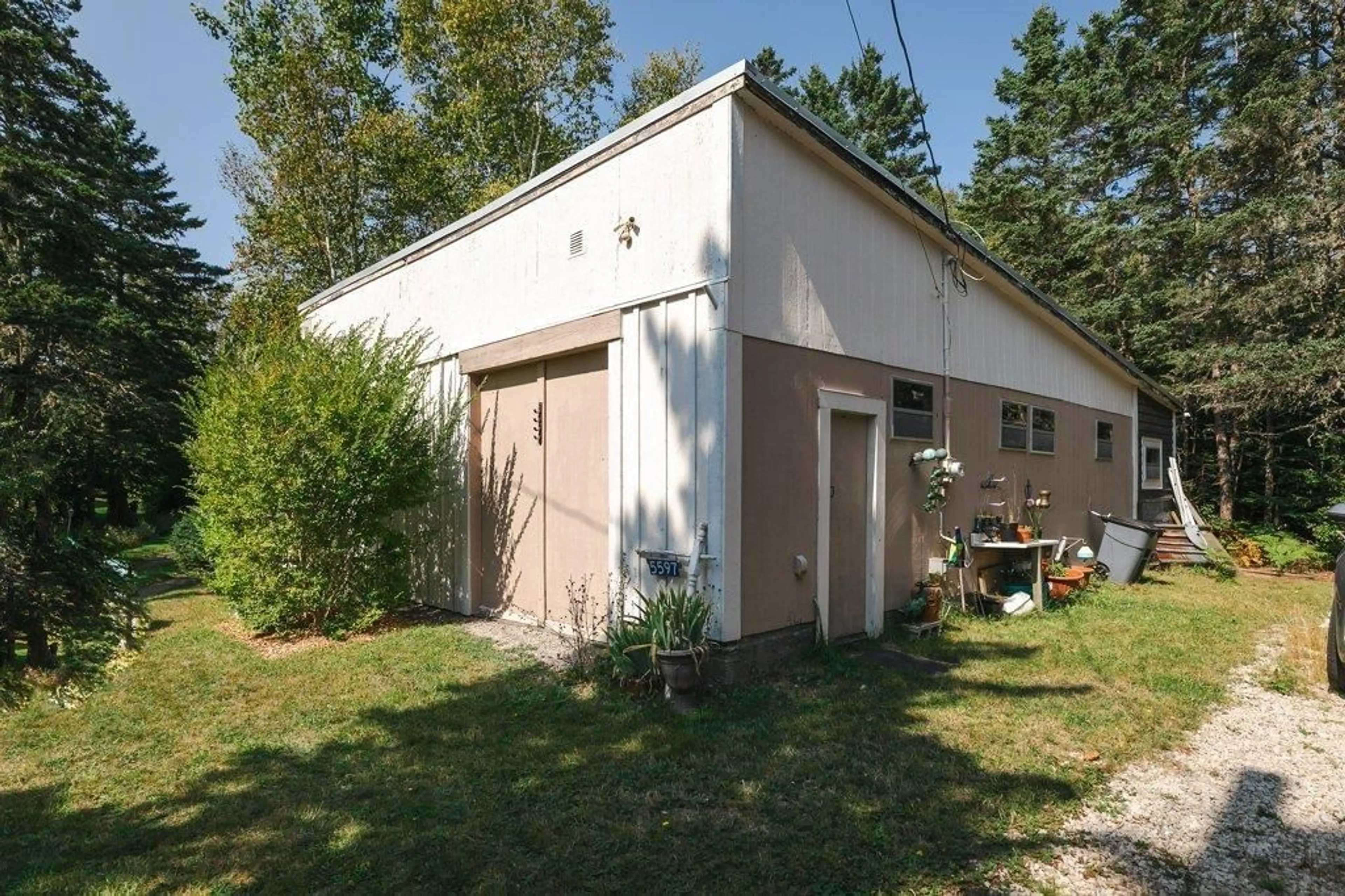5597 Highway 329, Blandford, Nova Scotia B0J 1K0
Contact us about this property
Highlights
Estimated ValueThis is the price Wahi expects this property to sell for.
The calculation is powered by our Instant Home Value Estimate, which uses current market and property price trends to estimate your home’s value with a 90% accuracy rate.Not available
Price/Sqft$323/sqft
Est. Mortgage$1,825/mo
Tax Amount ()-
Days On Market66 days
Description
Endless possibilities! A spacious, raised bungalow and 2 fantastic additional outbuildings are hidden from the main road and surrounded by mature gardens and unique outdoor living spaces. Large decks in the front and to the side of the bungalow are great for outdoor entertaining and soaking up the sun, while inside, large windows let in natural light that fills the main living spaces. The large eat-in kitchen enjoys a propane stove and a cozy sitting area to take in the sights and sounds of the surrounding nature. Families will be pleased with the private In-Law suite, which is separated from the rest of the house with an ensuite half bath, closet, and a separate entry from the side deck. In the basement, the 9 foot ceilings, laundry, and a walkout offer tons of storage space and provide great potential for further development. Mechanics, boat enthusiasts, or those that like to tinker will be impressed with the +/-1,290 SF detached garage / workshop. The 10 x 8 ft access door, paired with high ceilings, make this an ideal space for just about anything, including storage. The sweetest 2 level bunkie is full of charm and ready to be transformed into the perfect short term rental or backyard suite for family or friends. All three buildings have steel roofs, and both additional outbuildings are wired with potential to finish for more living space. Located in a lovely area close to the ocean, sandy beaches, hiking trails. All amenities are found just 15 minutes from Chester and 20 minutes from Hubbards, with an easy 50 minute drive to Halifax and 1 hour to the International Airport. Set in the South Shore’s beautiful seaside community of Blandford, this property on 1.38 Acres holds endless opportunities for you to create your own paradise.
Property Details
Interior
Features
Main Floor Floor
Bath 2
8' x 2'11Living Room
23'6 x 10'5Kitchen
16' x 10'4OTHER
8'9 x 11'9Exterior
Parking
Garage spaces 3
Garage type -
Other parking spaces 0
Total parking spaces 3
Property History
 38
38


