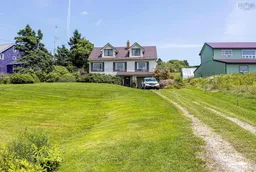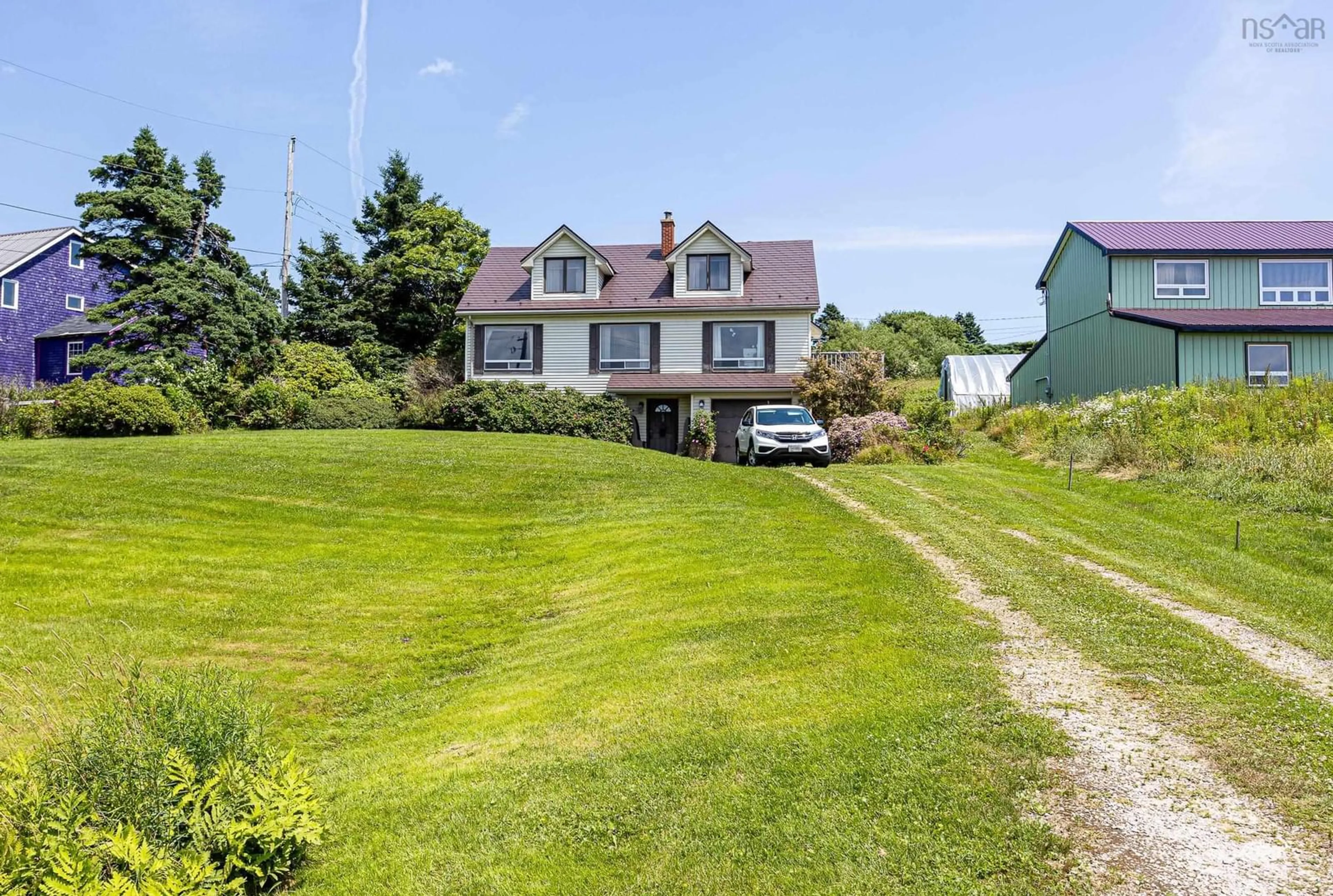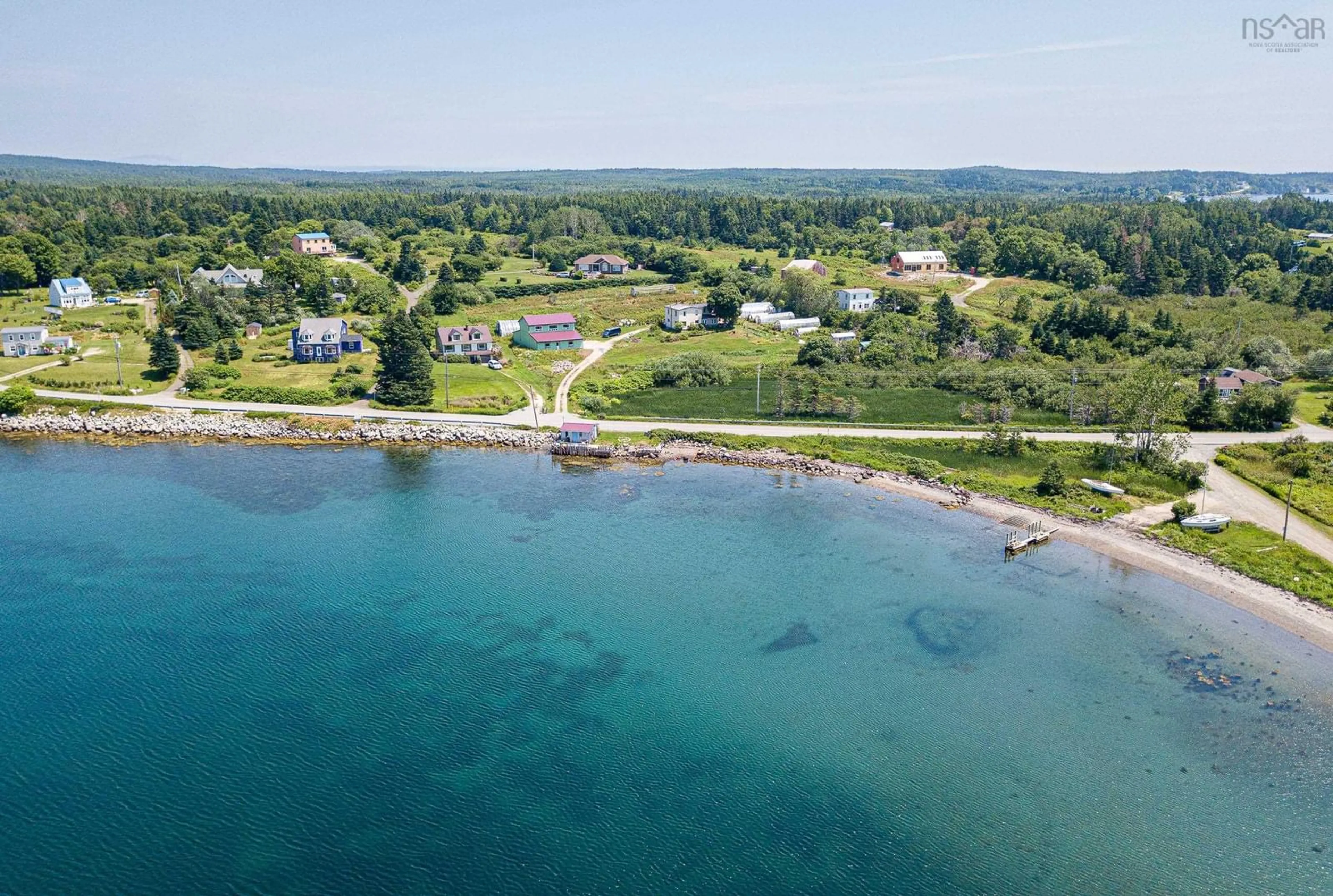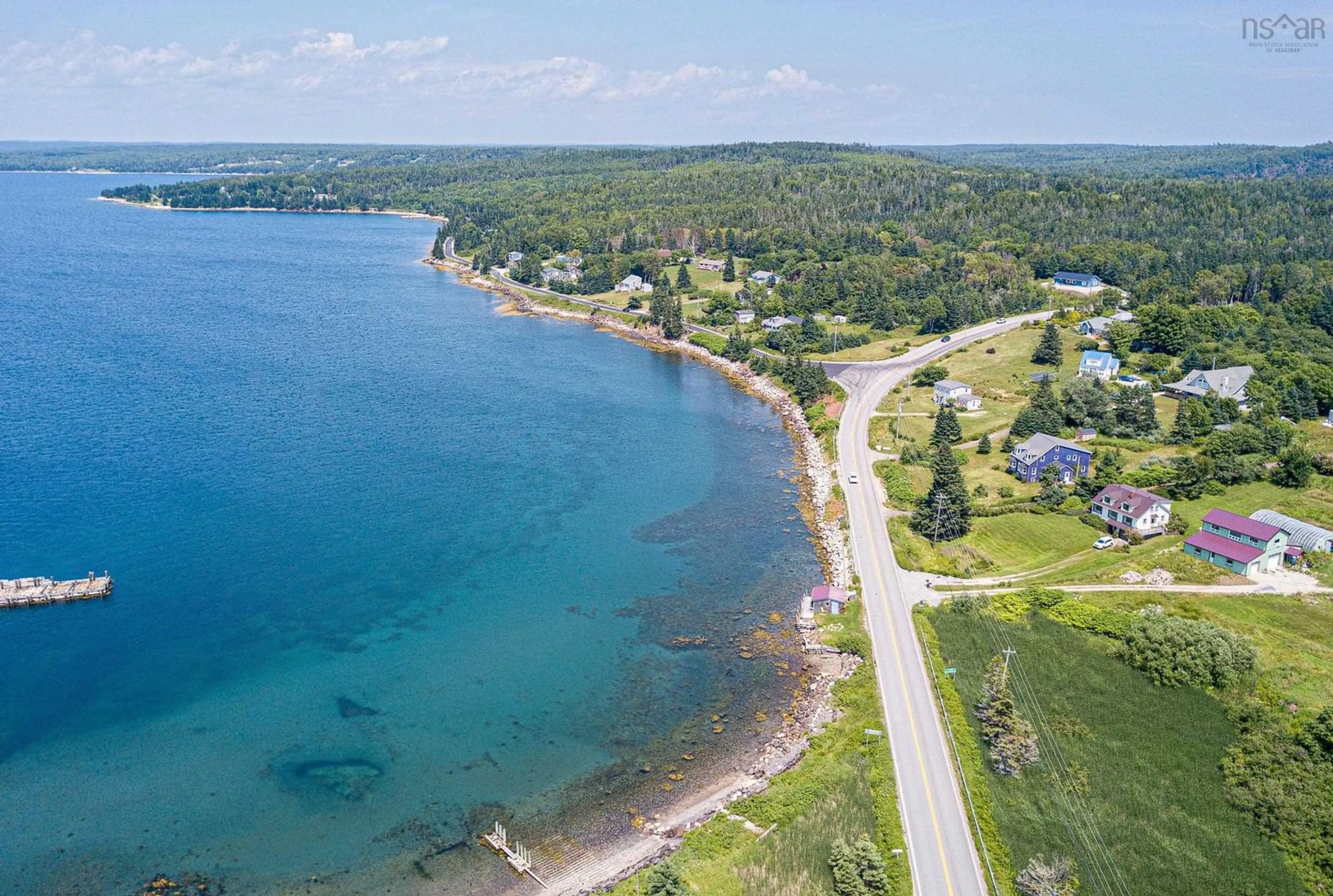5528 Highway 329 #329, Blandford, Nova Scotia B0J 1T0
Contact us about this property
Highlights
Estimated ValueThis is the price Wahi expects this property to sell for.
The calculation is powered by our Instant Home Value Estimate, which uses current market and property price trends to estimate your home’s value with a 90% accuracy rate.$389,000*
Price/Sqft$162/sqft
Days On Market16 days
Est. Mortgage$1,503/mth
Tax Amount ()-
Description
If you are looking for a home with a fabulous view of the ocean then check out 5528 HWY 329 in Blandford. This 2-story home sits on a half acre lot with beautiful views of the ocean just across the street. The main floor of this home is equipped with a kitchen, full bath, living room, 3rd bedroom, den or office. Upstairs there are 2 large bedrooms and a full bath. Downstairs you have a recroom, office/den, woodstove, the exit to the garage and outside. There is a metal roof and the oil tank is 2020. This home does require work. If you are handy then come check this home out! There are a ton of amenities and things to do. Not far is a golf course, yacht club, community wharf, community center, children's play grounds, Bayswater Beach, Hubbards beach, The shore club and the beautiful Tuna Blue Inn and restaurant. Great location to see and enjoy so much!!!!
Property Details
Interior
Features
Main Floor Floor
Kitchen
14'.2 x 11'.9 72Bath 1
9'.5 x 6'.6 72Living Room
21'.5 x 11'.5 37Bedroom
12'.1 x 8'.4 37Exterior
Features
Parking
Garage spaces 1
Garage type -
Other parking spaces 0
Total parking spaces 1
Property History
 39
39


