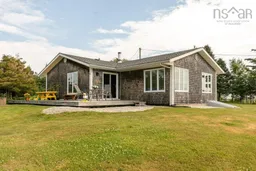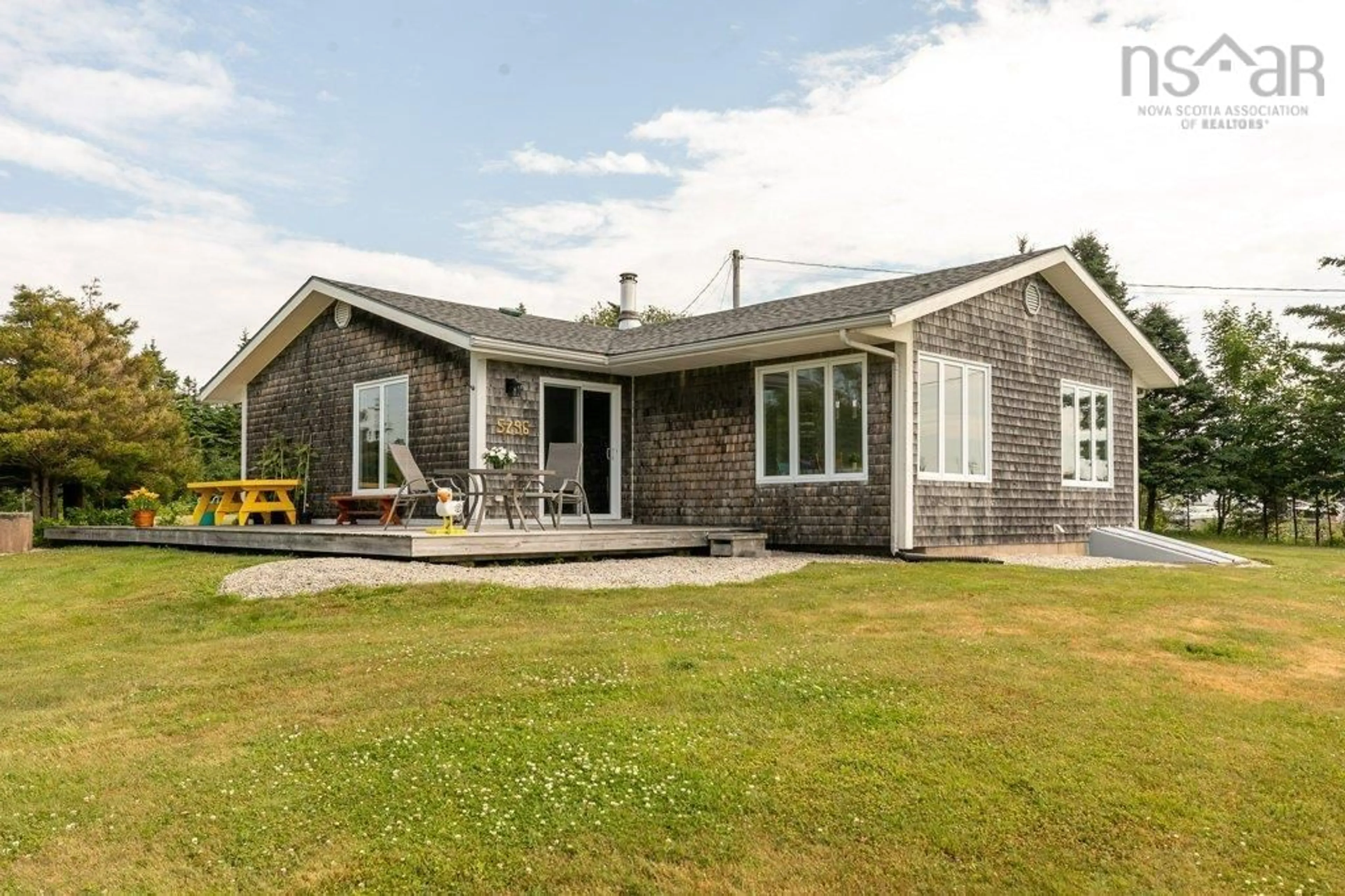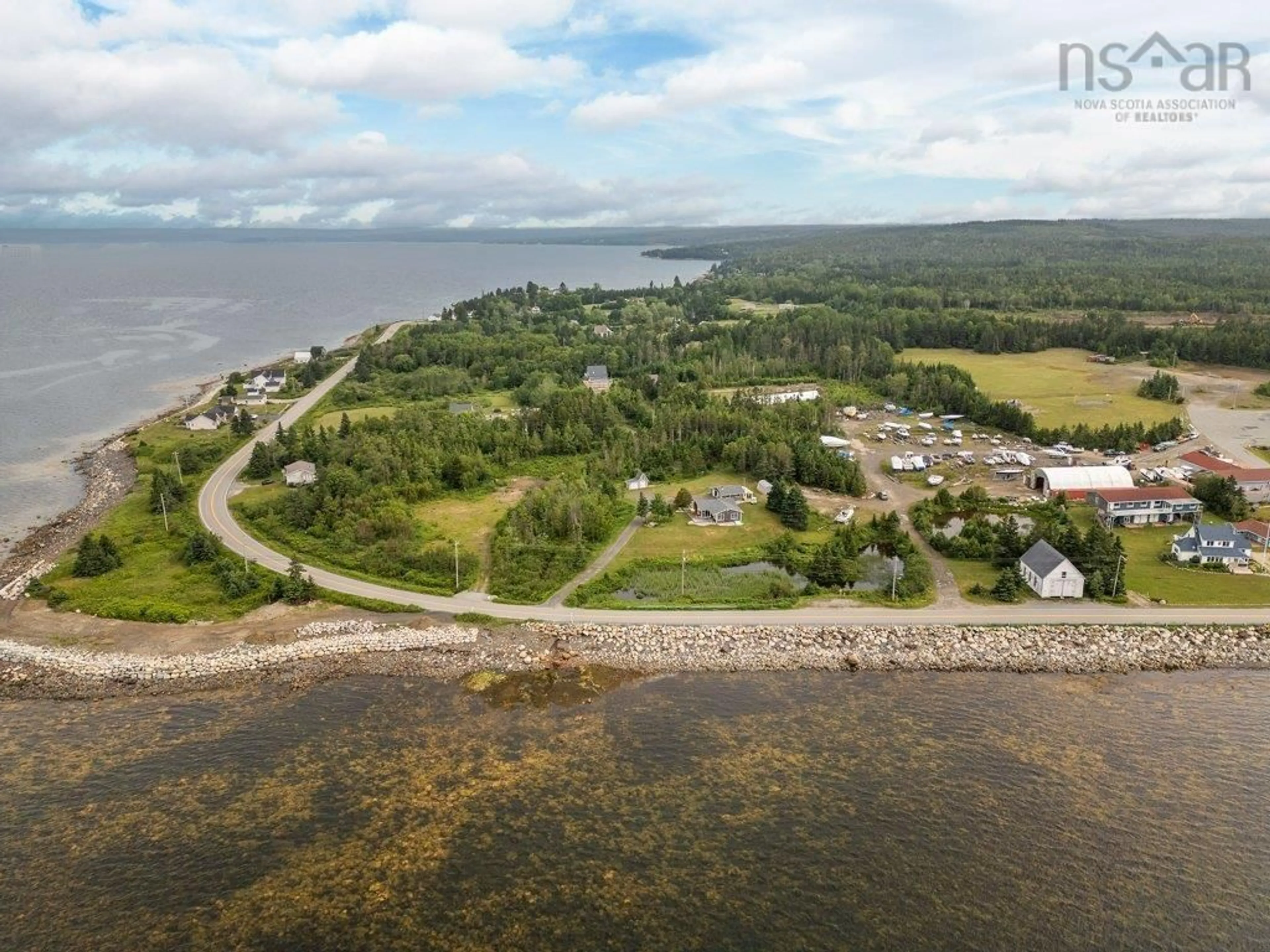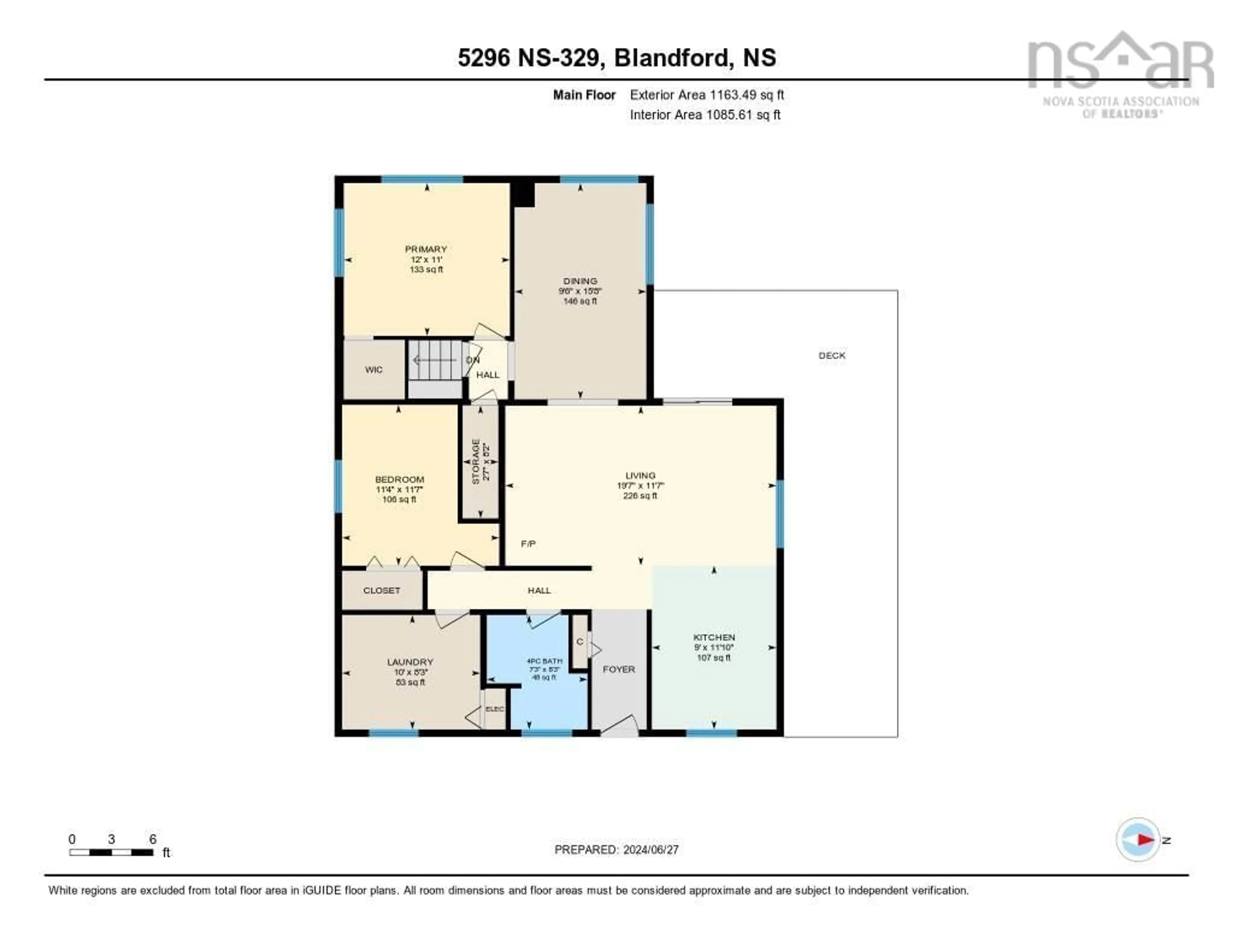5296 Highway 329, Blandford, Nova Scotia B0J 1T0
Contact us about this property
Highlights
Estimated ValueThis is the price Wahi expects this property to sell for.
The calculation is powered by our Instant Home Value Estimate, which uses current market and property price trends to estimate your home’s value with a 90% accuracy rate.$610,000*
Price/Sqft$645/sqft
Days On Market26 days
Est. Mortgage$3,006/mth
Tax Amount ()-
Description
Breathtaking views of the sparkling ocean are enjoyed all day from this picture-perfect property in the seaside community of Blandford. Enjoy spectacular sunsets and ever-changing colours from both outside and inside of this beautifully maintained one level home on 2.14 Acres of land. Where lovely mature perennial gardens and a freshwater pond bring nature right to your doorstep, a well laid out exterior space provides you with a flagstone patio with a firepit, detached garage with a greenhouse, wood storage, and a 2-level shed, all essential items to fully embrace the east coast lifestyle. Inside water views are captured through large picture windows from the moment you step in the door. An open concept kitchen, dining and living area are enhanced with a breakfast bar and cozy wood stove. The home is complete with an ocean facing primary bedroom, full bathroom, 2nd bedroom, and a laundry room/pantry which can easily be converted back into a 3rd bedroom. Located close to sandy beaches and The Deck Restaurant and Bar, this home offers a prime location that effortlessly blends the intimacy of Blandford with accessibility to key destinations. Located 20 minutes from the vibrant Chester Village, 1 hour from the bustling Halifax Capital, and 1 hour to the International Airport. This is your opportunity to live out the ultimate east coast lifestyle!
Property Details
Interior
Features
Main Floor Floor
Living Room
19'7 x 11'7Dining Room
9'6 x 15'8Primary Bedroom
12' x 11'Bath 1
7'3 x 8'3Exterior
Features
Parking
Garage spaces 1.5
Garage type -
Other parking spaces 0
Total parking spaces 1.5
Property History
 48
48


