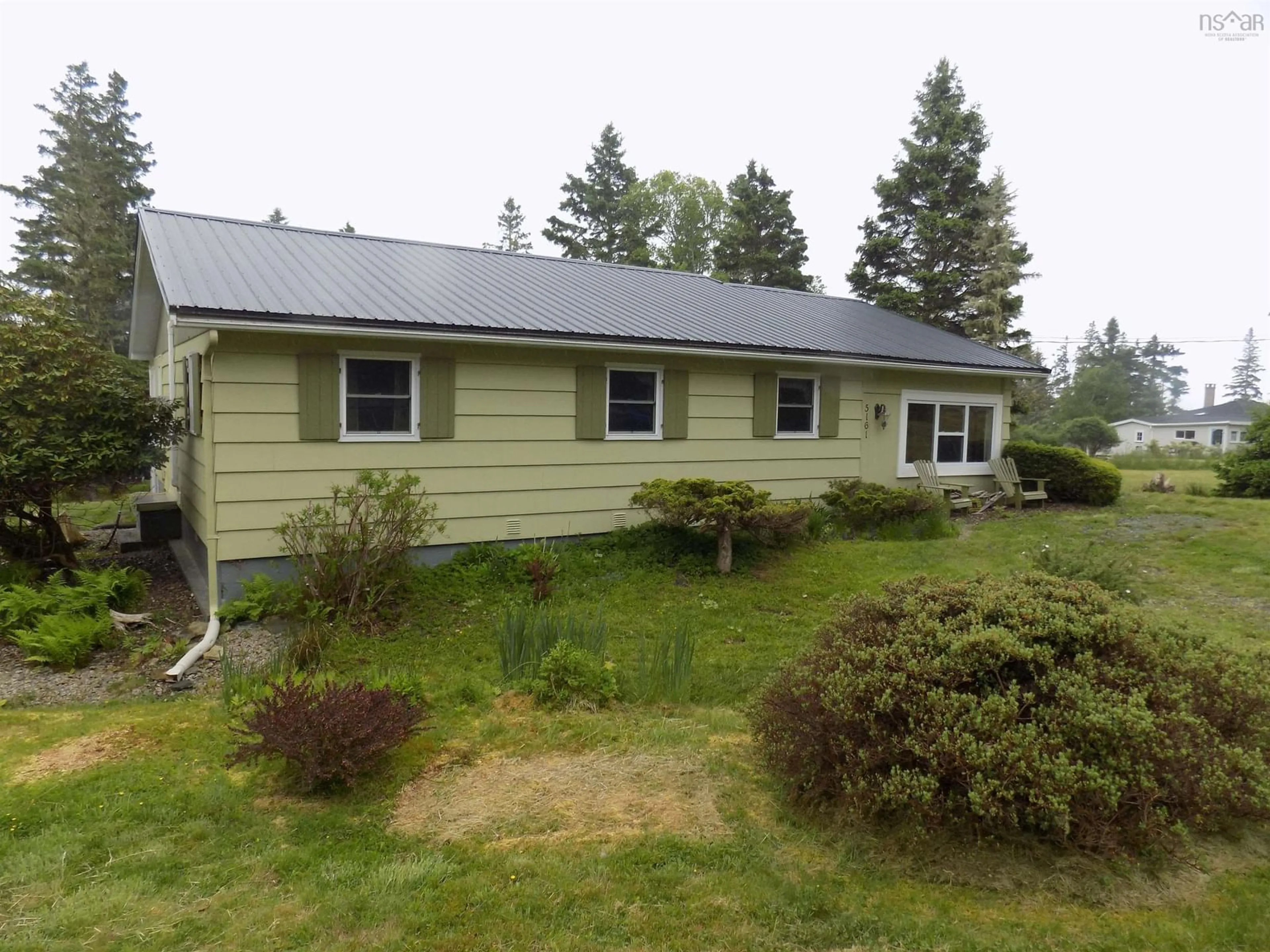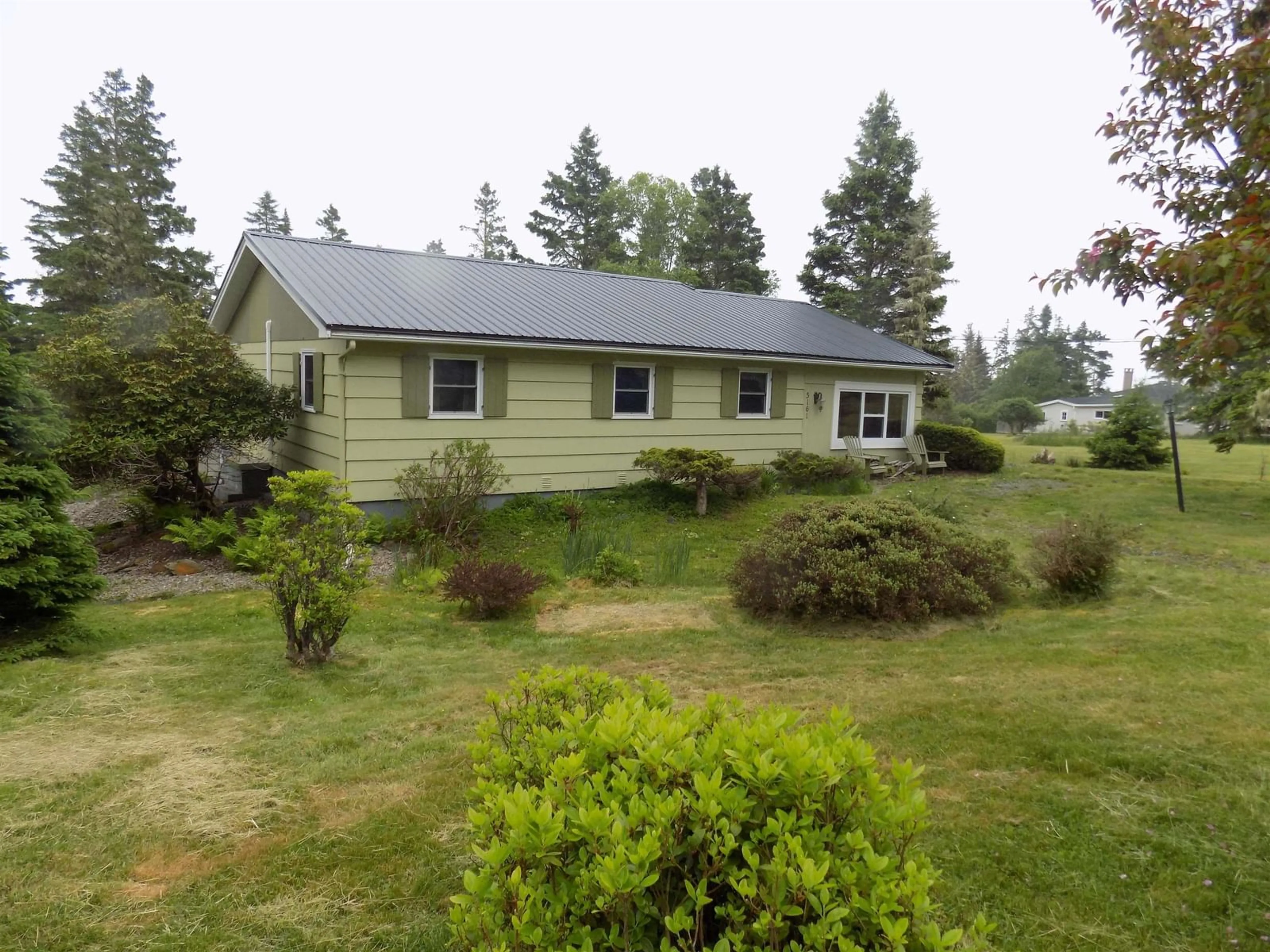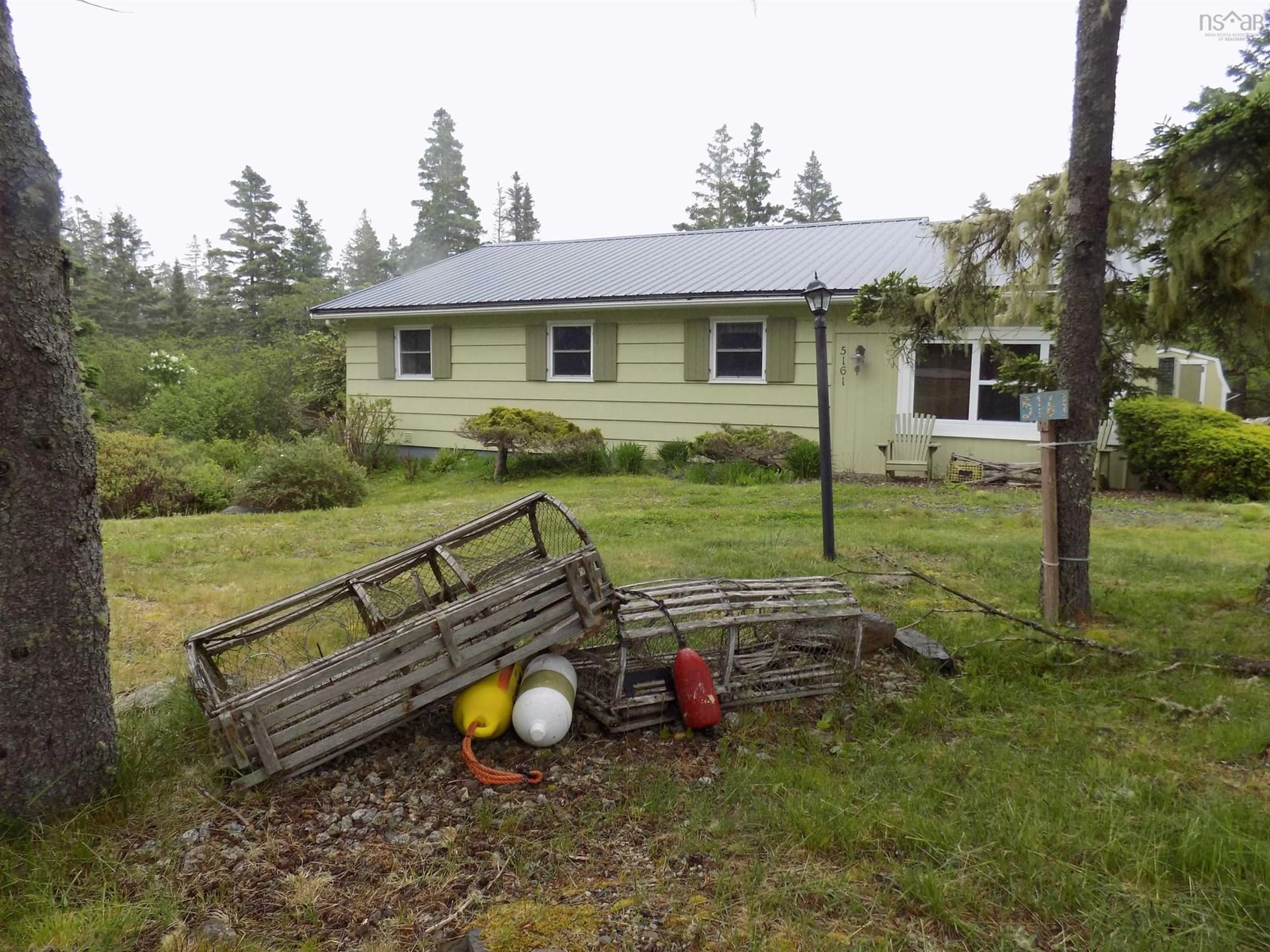5161 331 Hwy, Crescent Beach, Nova Scotia B0R 1C0
Contact us about this property
Highlights
Estimated ValueThis is the price Wahi expects this property to sell for.
The calculation is powered by our Instant Home Value Estimate, which uses current market and property price trends to estimate your home’s value with a 90% accuracy rate.$428,000*
Price/Sqft$274/sqft
Days On Market49 days
Est. Mortgage$1,761/mth
Tax Amount ()-
Description
Crashing waves and other sounds of "Coastal Nova Scotia" await you, at this 2 bedroom / 2 bath bungalow situated in scenic Crescent Beach, Nova Scotia. Located within walking distance of the community's namesake - Crescent Beach - you will have the option to enjoy daily journeys to the ocean's edge for fun in the sun / exercise / exploring / or whatever brings relaxation and tranquility to your life. If you need a change of pace from Crescent, then maybe it's time for a bike ride or scenic drive to Risser's Beach and Green Bay Beach, both just minutes away. Now that we have established this property boasts plenty of coastal living, let's take a closer look at the residence. The home offers 2 bedrooms, 2 full bathrooms (1 bathroom shares its space with the laundry room), a functional kitchen, a cozy den, and an open concept living room / dining room area complete with comfortable propane fireplace. The bright / enclosed sunroom located on the back portion of the home, will allow you to gather in the fresh sea air, as you enjoy your daily routine. Outside the features continue to roll out, including a large back deck, an 8' x 12' "bunkie style" building, and2 other sheds to help store all your outdoor necessities. Take note of the numerous shrubbery and vegetation waiting for the next owner to use their "green thumb" and continue showcasing the property. Gems like this one do not come along often, book yourshowing today!!
Property Details
Interior
Features
Main Floor Floor
Kitchen
8' x 11'Bath 1
5'6 x 6'6Living Room
12'6 x 21'6Den/Office
5' x 9'Exterior
Features
Property History
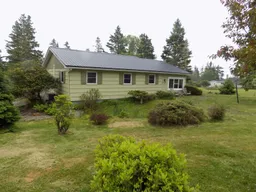 28
28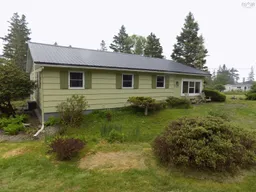 27
27
