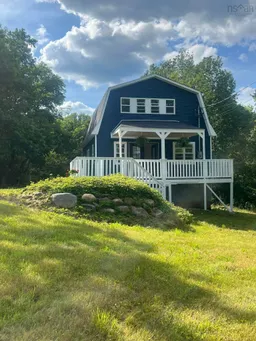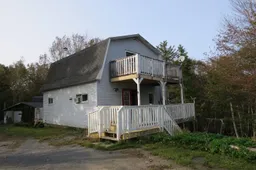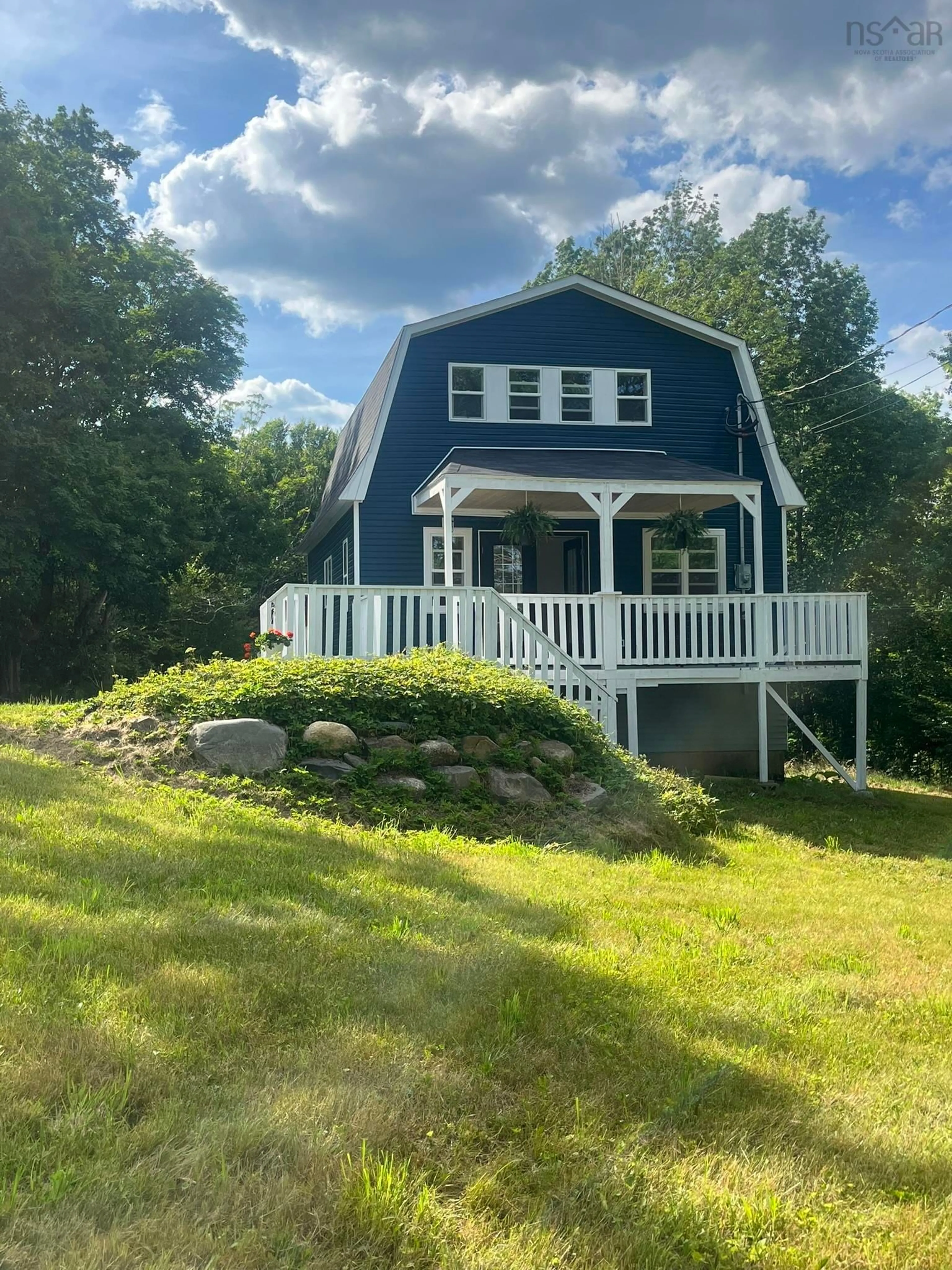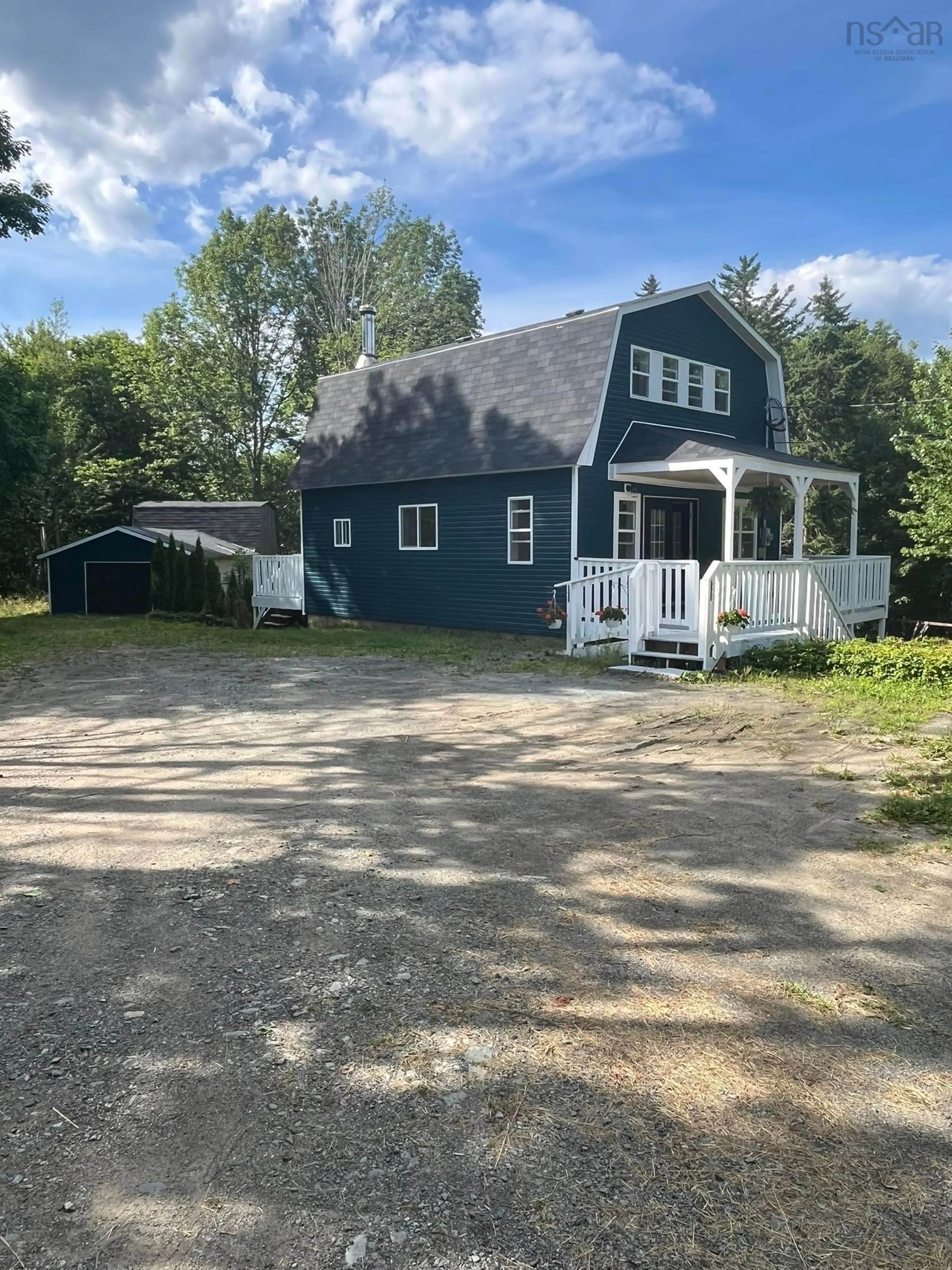47 Italy Cross Rd, Italy Cross, Nova Scotia B4V 0M6
Contact us about this property
Highlights
Estimated ValueThis is the price Wahi expects this property to sell for.
The calculation is powered by our Instant Home Value Estimate, which uses current market and property price trends to estimate your home’s value with a 90% accuracy rate.Not available
Price/Sqft$238/sqft
Est. Mortgage$1,498/mo
Tax Amount ()-
Days On Market128 days
Description
This beautifully renovated 3-bedroom, 2-bathroom, 2-storey home is perfect for those seeking modern comforts and style. This home has been updated to provide the highest level of quality and convenience. Enjoy the peace of mind that comes with a new furnace, windows, exterior siding, roof, flooring, kitchen, and bathrooms. The kitchen has a clean, sleek feel. It is equipped with beautiful appliances. This home is ready for you to move in and start cooking your favorite meals. Both bathrooms have beautiful floors and fixtures. The laundry area is incorporated into the main floor bathroom. The home has been painted throughout, giving it a fresh and inviting atmosphere. Conveniently situated just off Highway 103, this home is only 10 minutes from Bridgewater where you'll find all the amenities you need, including shopping, dining, recreation and entertainment. Plus, it’s only 15 minutes from some of Nova Scotia's best beaches, perfect for family outings and relaxing weekends. Don’t miss the opportunity to own this gem in a prime location. Whether you’re starting a family or looking for a serene place to call home, this property offers it all.
Property Details
Interior
Features
Main Floor Floor
Kitchen
11'6 x 17'10Dining Room
11'8 x 11'7Living Room
11'6 x 11'5Bath 1
7'9 x 8'8Exterior
Features
Parking
Garage spaces 2.5
Garage type -
Other parking spaces 2
Total parking spaces 4.5
Property History
 49
49 34
34

