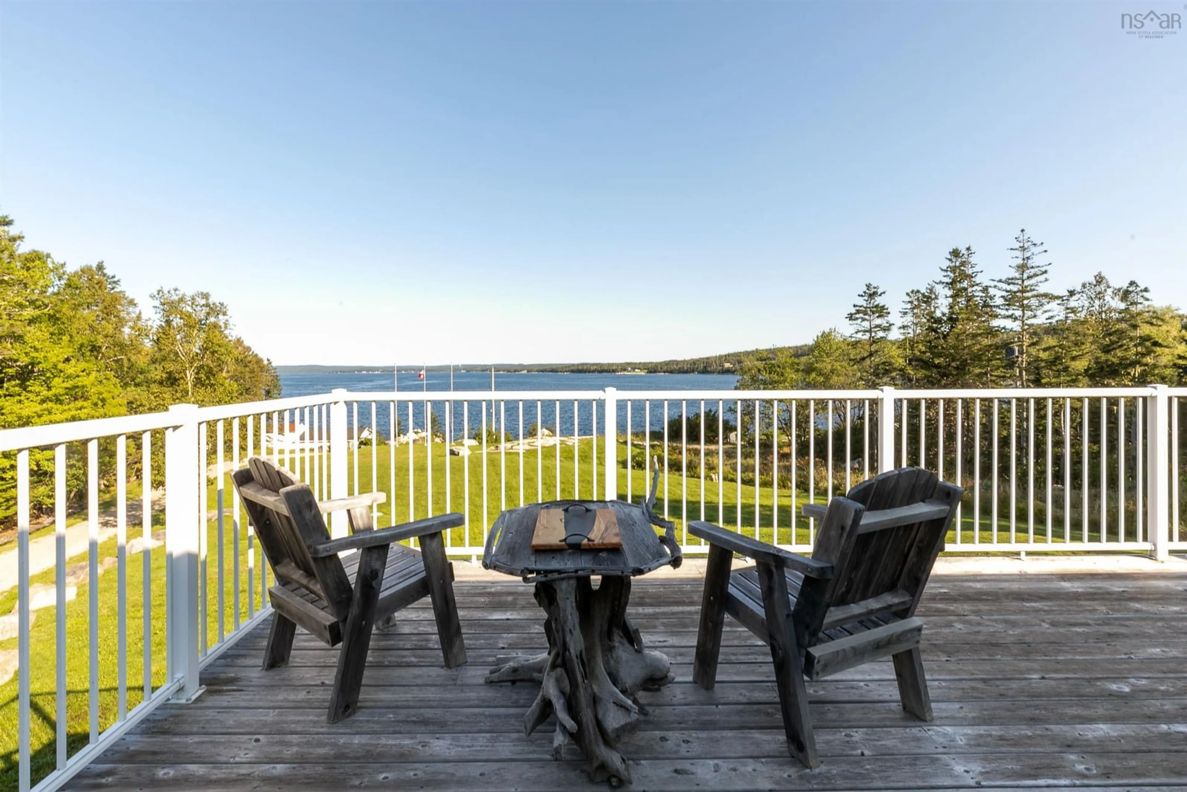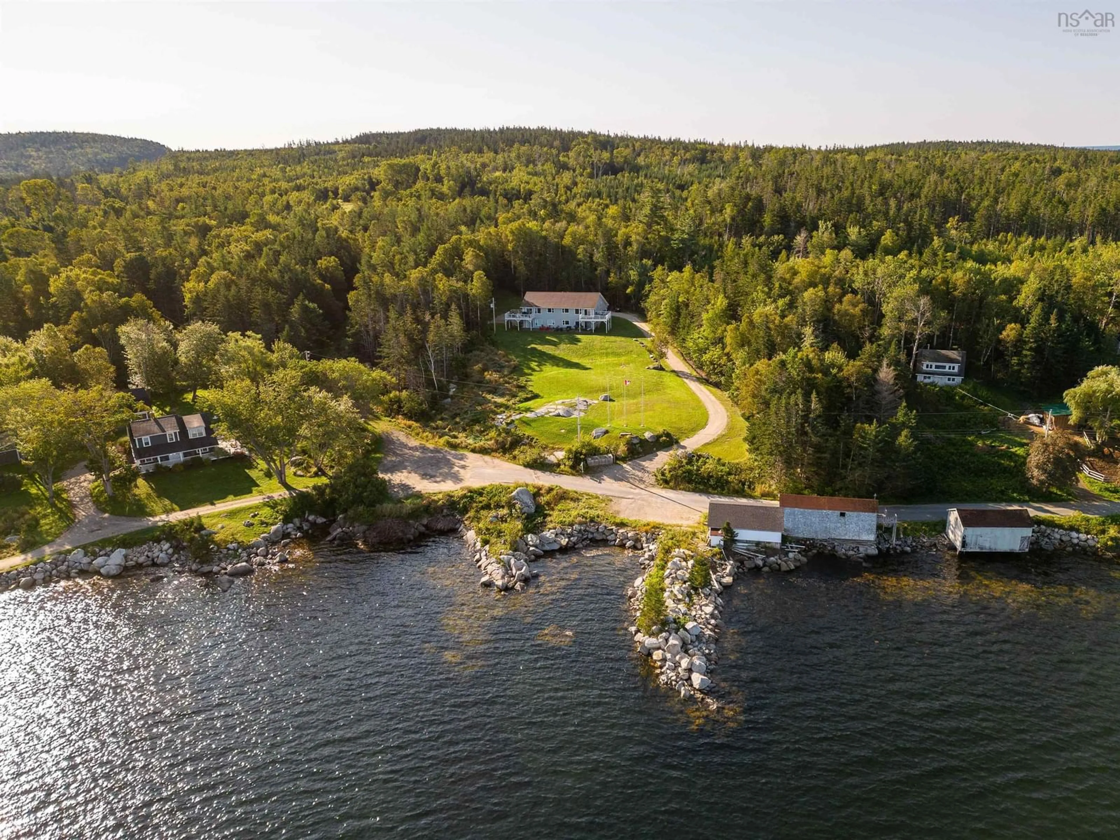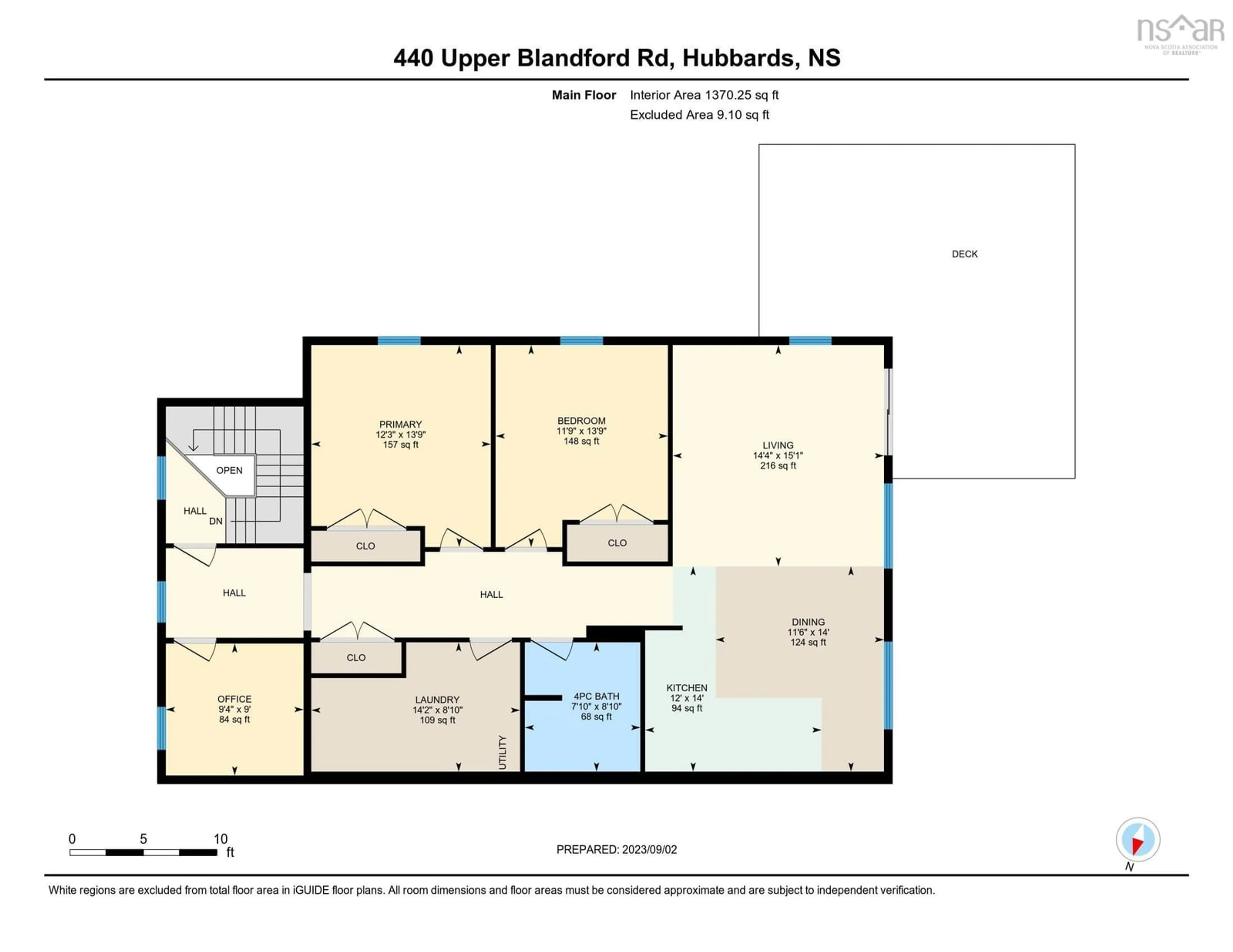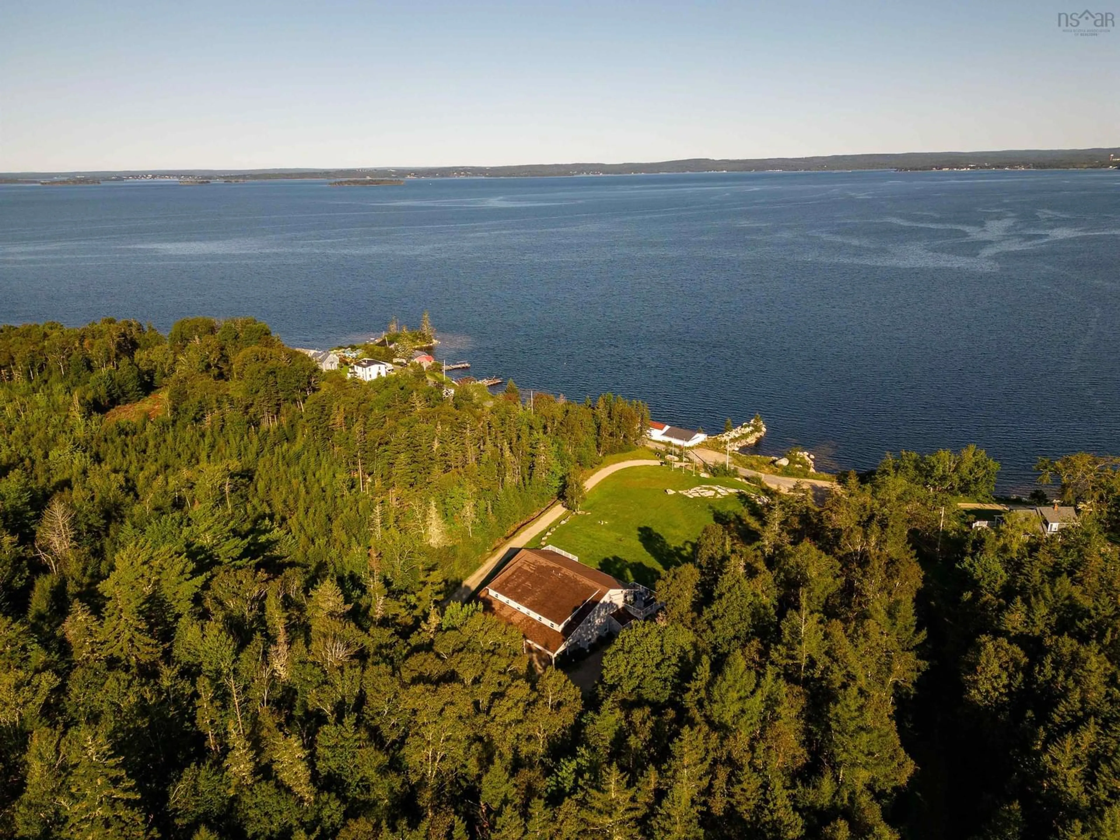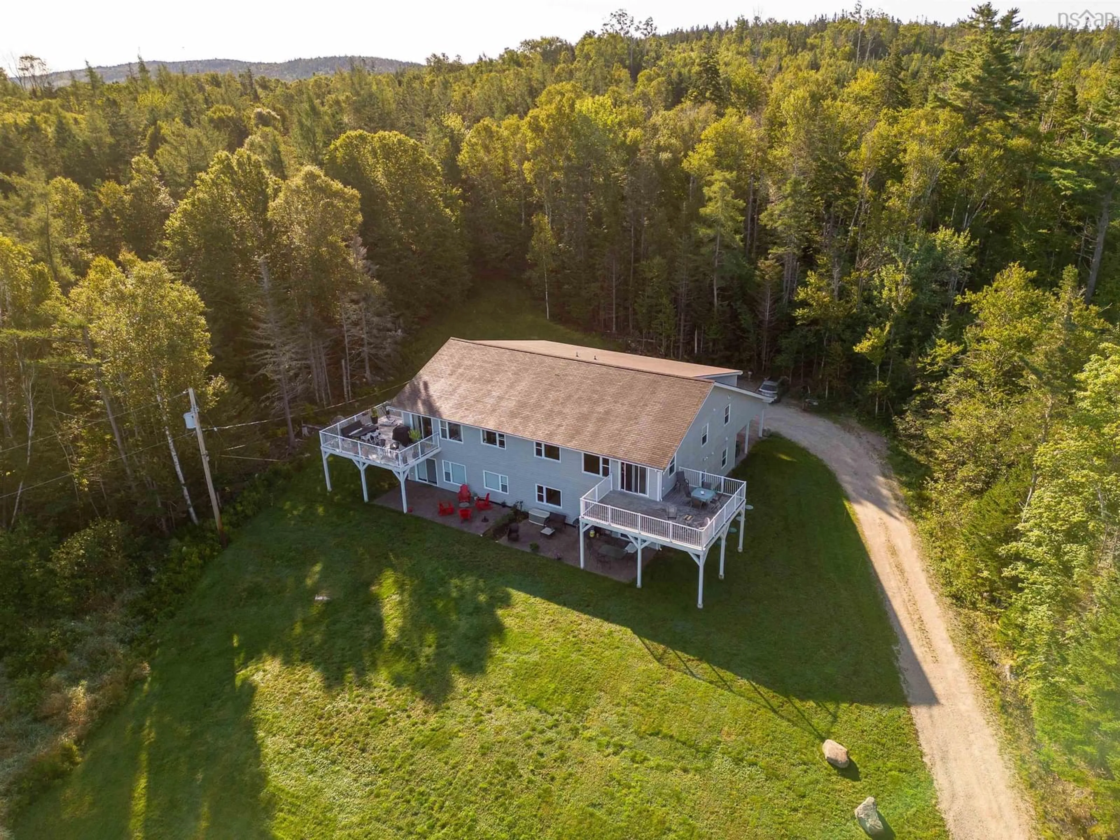440 Upper Blandford Rd #1, Deep Cove, Nova Scotia B0J 1C0
Contact us about this property
Highlights
Estimated ValueThis is the price Wahi expects this property to sell for.
The calculation is powered by our Instant Home Value Estimate, which uses current market and property price trends to estimate your home’s value with a 90% accuracy rate.Not available
Price/Sqft$236/sqft
Est. Mortgage$1,482/mo
Maintenance fees$300/mo
Tax Amount ()-
Days On Market34 days
Description
If you are seeking carefree, coastal living, look no further. You have found it at Silva Maris. This well-appointed condo is located on the second level of a small condo complex—arguably the best positioned unit in the building. Soak in the sweeping ocean views and spectacular sunsets over Mahone Bay from your very own private and expansive balcony. The spacious, bright, open-concept layout is complemented by large windows and modern amenities such as ducted heat pump and sleek stainless-steel appliances. Both bedrooms are very spacious with large closets, and there is room to work from home in the large office. Storage is not an issue with the in-unit storage room. Outside you will enjoy two parking spots, and the forward-thinking addition of an electric vehicle charging station. Take a stroll by the seaside along the Upper Blandford Road. Or visit one of the many nearby beaches. All this is only a 15-minute drive from the vibrant community of Chester, where you'll find seaside golfing, yacht club, curling/skating rink, café's, shops, and so much more. Halifax is a 50-minute drive away, and the Airport is an hour. Don’t miss your opportunity to make this your new coastal haven.
Property Details
Interior
Features
2nd Level Floor
Living Room
15'1 x 14'4Dining Room
14' x 11'6Kitchen
14' x 12'Primary Bedroom
13'9 x 12'3Exterior
Features
Condo Details
Inclusions

