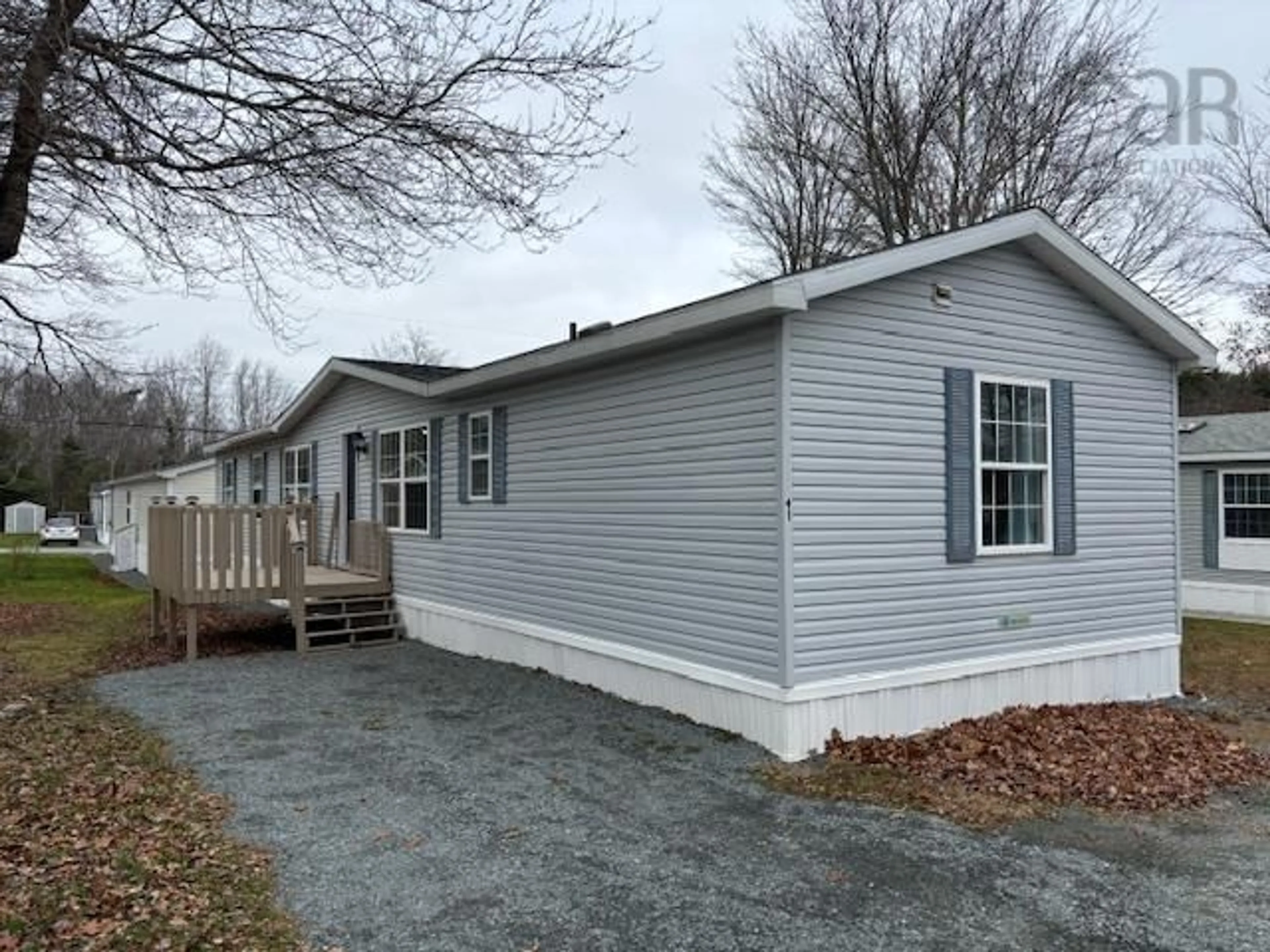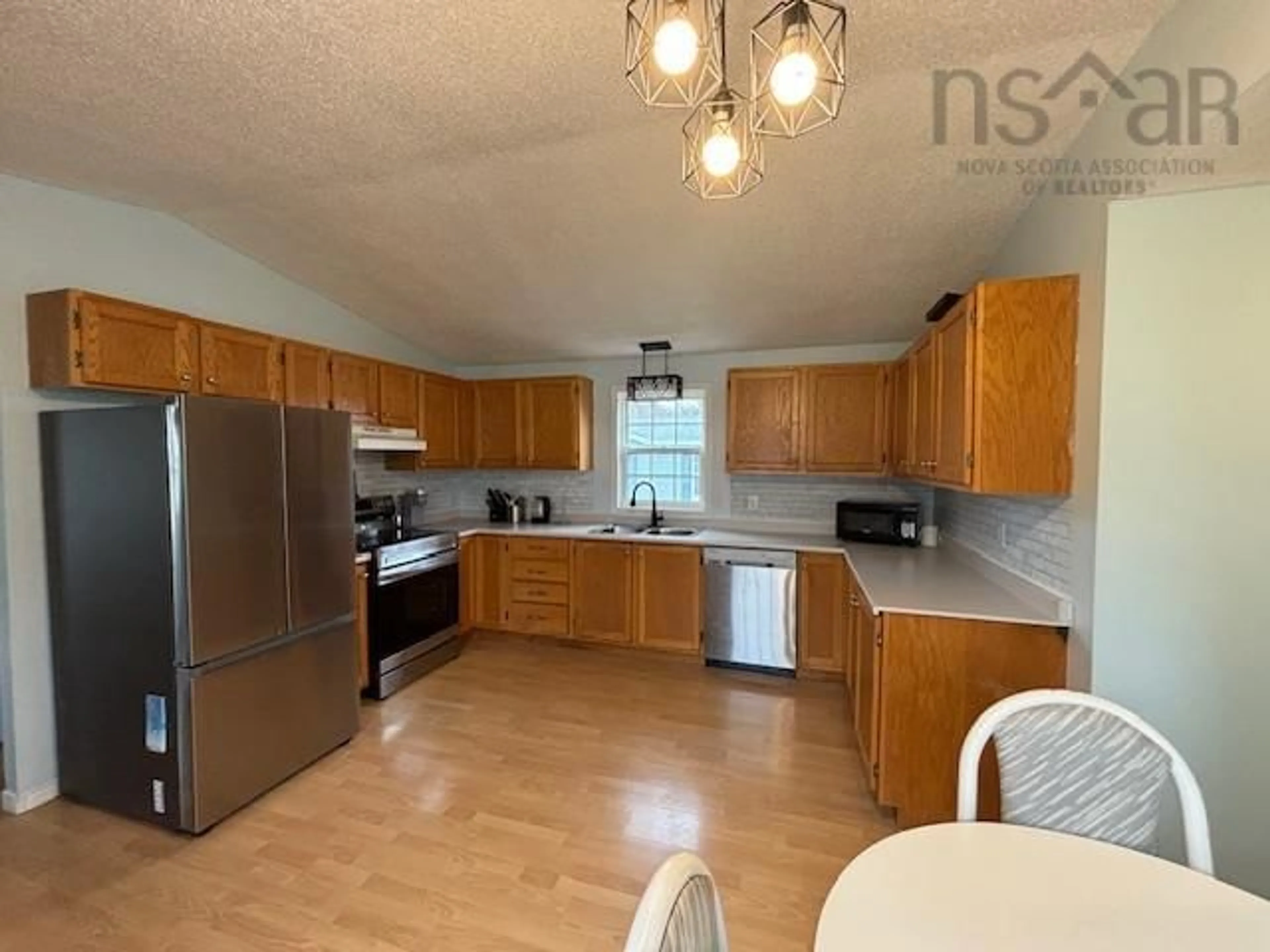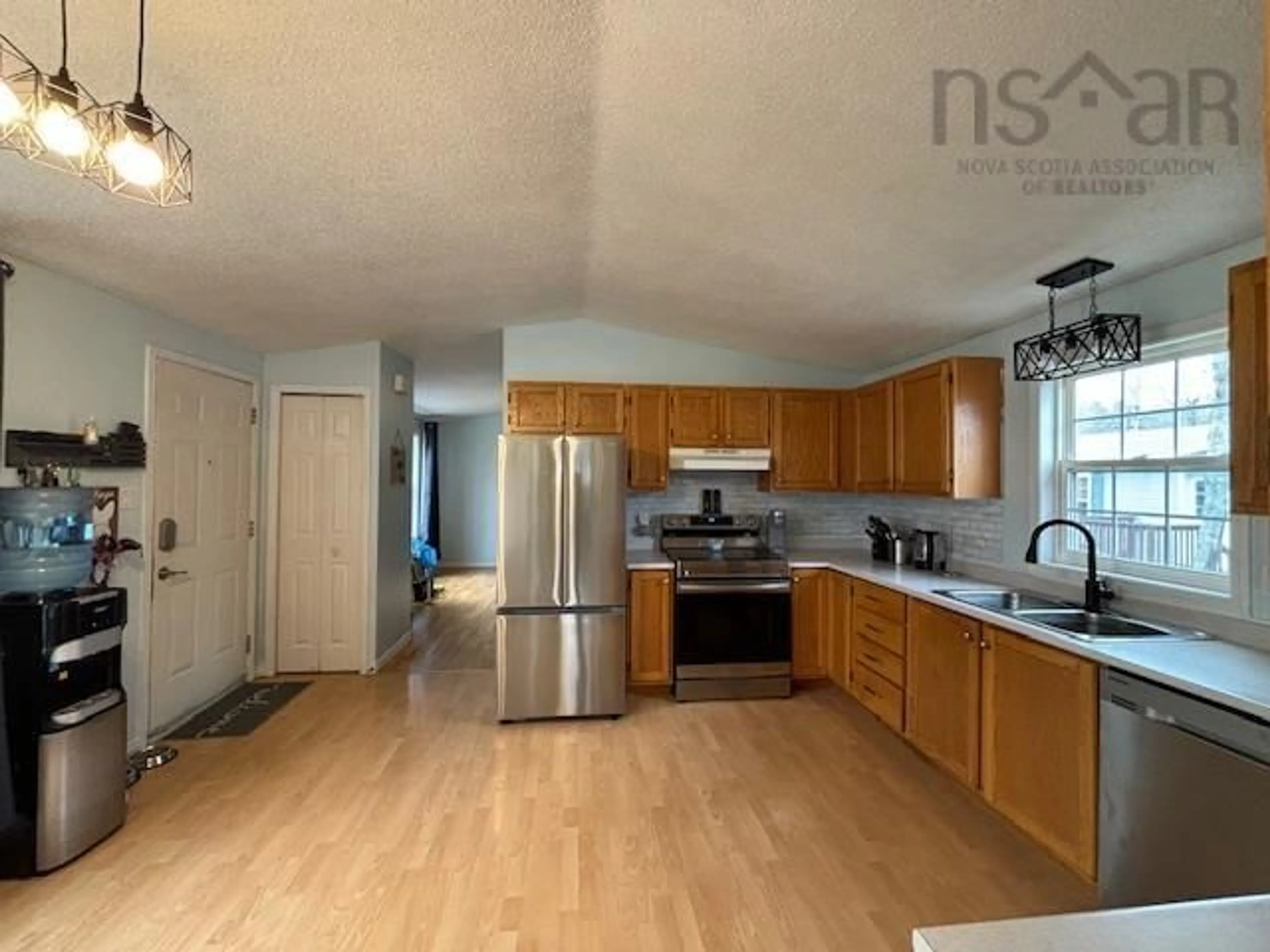41 Water St, Wileville, Nova Scotia B4V 5K1
Contact us about this property
Highlights
Estimated ValueThis is the price Wahi expects this property to sell for.
The calculation is powered by our Instant Home Value Estimate, which uses current market and property price trends to estimate your home’s value with a 90% accuracy rate.Not available
Price/Sqft$174/sqft
Est. Mortgage$837/mo
Tax Amount ()-
Days On Market6 days
Description
This 70'x16', 1120 sq ft 3 bedroom and 2 full bathroom mini home is ideally located just outside Bridgewater, and very close to all town amenities! The home is well cared for and many recent updates include a new air exchanger Nov /2024, new flooring in bedrooms and master bathroom, new back deck, new fridge, stove, dishwasher 2023/2024, all faucets and interior lighting have been replaced, and the interior of the home has been completely repainted. Enjoy the the lovely eat in kitchen with lots of cabinets and storage, the large living room which is bright and spacious and the nice master bedroom with ensuite bathroom. There is a shed included offering lots of extra storage space. Water and sewer charges are included in the lot rent. Don't miss out on the opportunity to own this wonderful home!
Property Details
Interior
Features
Main Floor Floor
Eat In Kitchen
12'11 x 15Living Room
14'5 x 15Primary Bedroom
11'7 x 12'8Bedroom
9 x 9Exterior
Features
Parking
Garage spaces -
Garage type -
Total parking spaces 2
Property History
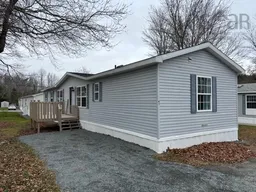 29
29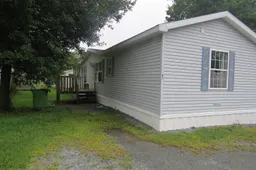 19
19
