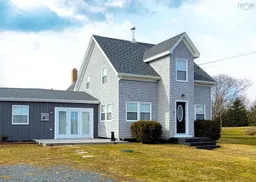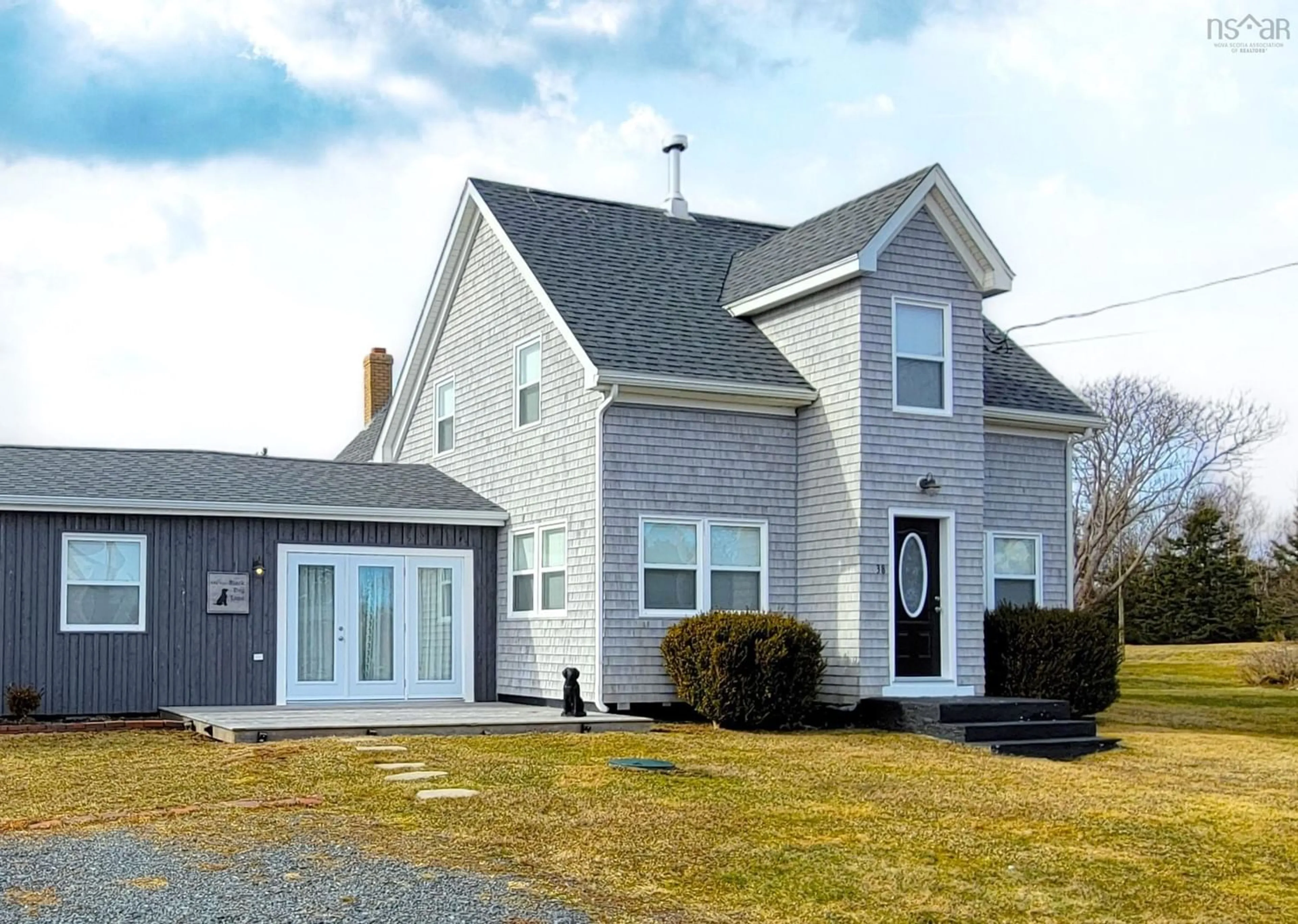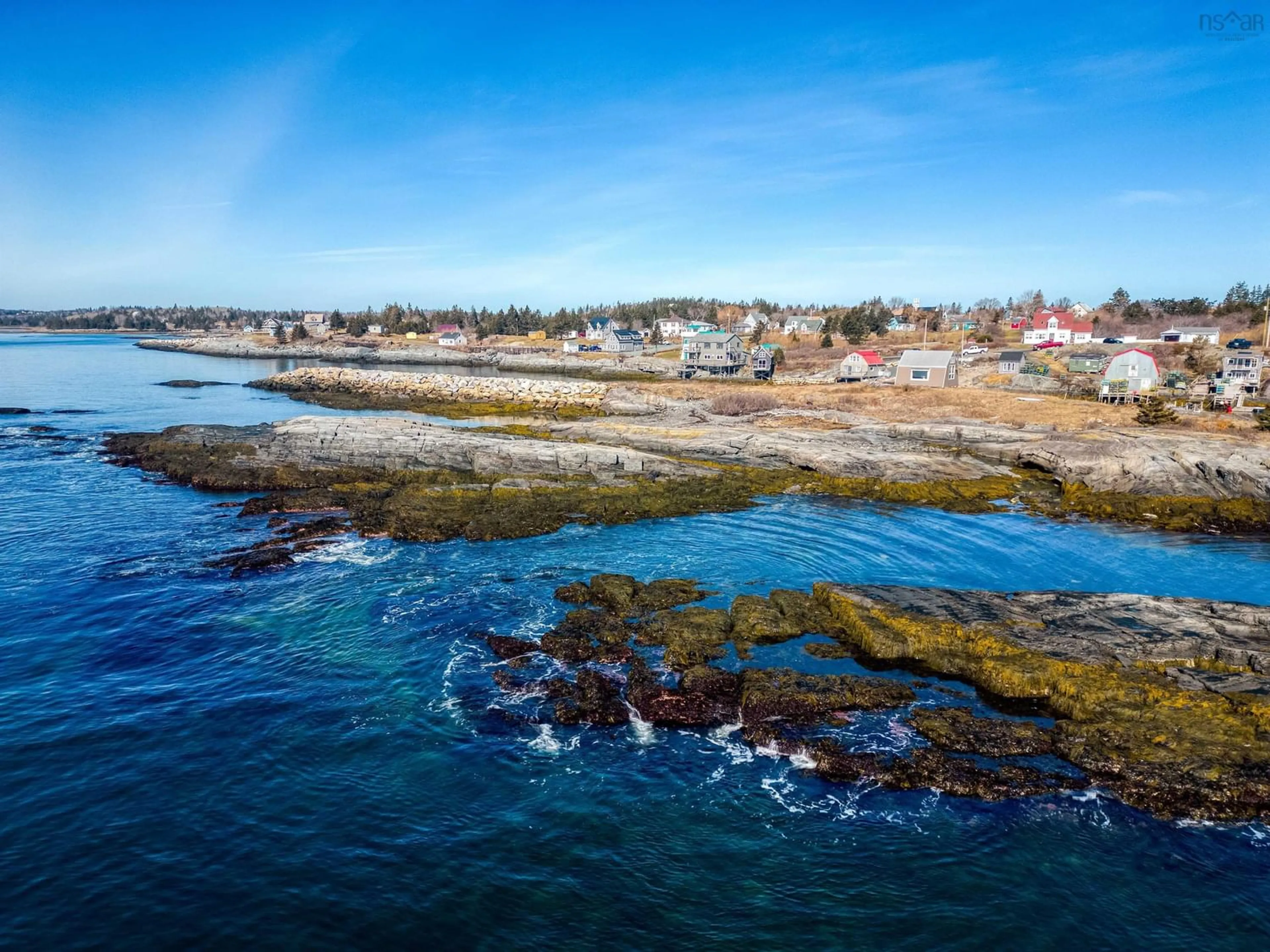38 The Lane, Blue Rocks, Nova Scotia B0J 2C0
Contact us about this property
Highlights
Estimated ValueThis is the price Wahi expects this property to sell for.
The calculation is powered by our Instant Home Value Estimate, which uses current market and property price trends to estimate your home’s value with a 90% accuracy rate.$485,000*
Price/Sqft$209/sqft
Days On Market136 days
Est. Mortgage$1,971/mth
Tax Amount ()-
Description
The centuries old fishing village of Blue Rocks has often been compared to Peggy's Cove - for both its charm and rugged, coastal beauty. The upscaled, casual design of this former fisherman's house is currently used by its owner as a year-round vacation property and would serve well as both a year-round home or family retreat. Located less than five minutes drive from the UNESCO protected town of Lunenburg, this property offers both convenience and an "other worldly" life style. The house is a minute's walk to the ocean and for anyway who defines happiness as a quiet walk with the dog early in the morning, this location is, frankly, ideal. The house is comprised of an original heritage home on two floors with an attached recreation wing converted from a former fisherman's gear and work shop for a total combined living space of 2,200 sq. ft. The "L", heated by both electricity and a wood burning stove, would serve perfectly as an artist's studio or summer bunkhouse for children. The side entry joining the main house to the recreation room adapts ideally as a summer dining-room off a large deck - just right for entertaining a crowd. The front entry has an intimate living-dining area to the left and a broad galley, eat-in kitchen to the right. To the rear of the kitchen one enters a large laundry, with an alternative outside entry, and to the rear of the dining-room there is a separate, cozy den with an additional wood burning stove. The second floor features two bedrooms, a large common room or library and a beautifully outfitted bath with separate shower and tub. A newly constructed garden shed, with steeply pitched roof, is accessed from an exterior door from the laundry. The front deck off the side entry offers lovely views over the ocean. The spine of the house runs along a north-south axis, the front faces east and the rear faces west. Be you a "doer" or a "dreamer", this home is a stroke of luck at an affordable price point bathed in a cool summer breeze.
Property Details
Interior
Features
Main Floor Floor
Rec Room
28'7 x 16'4Living Room
14'4 x 14'8Dining Room
6'10 x 14'10Den/Office
11'7 x 13'3Exterior
Features
Parking
Garage spaces -
Garage type -
Total parking spaces 1
Property History
 50
50

