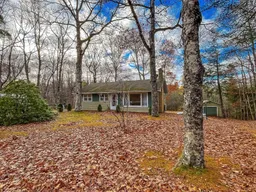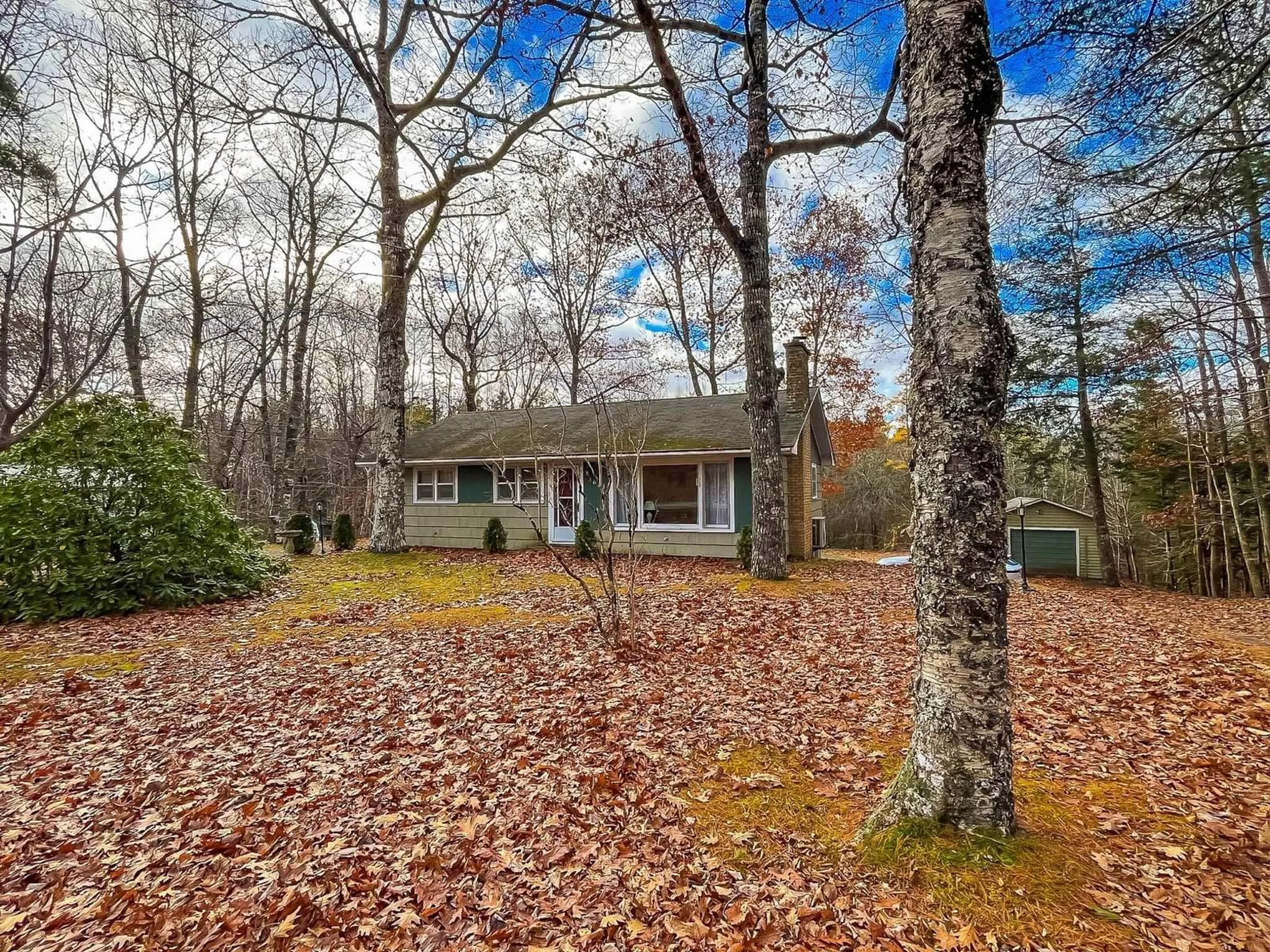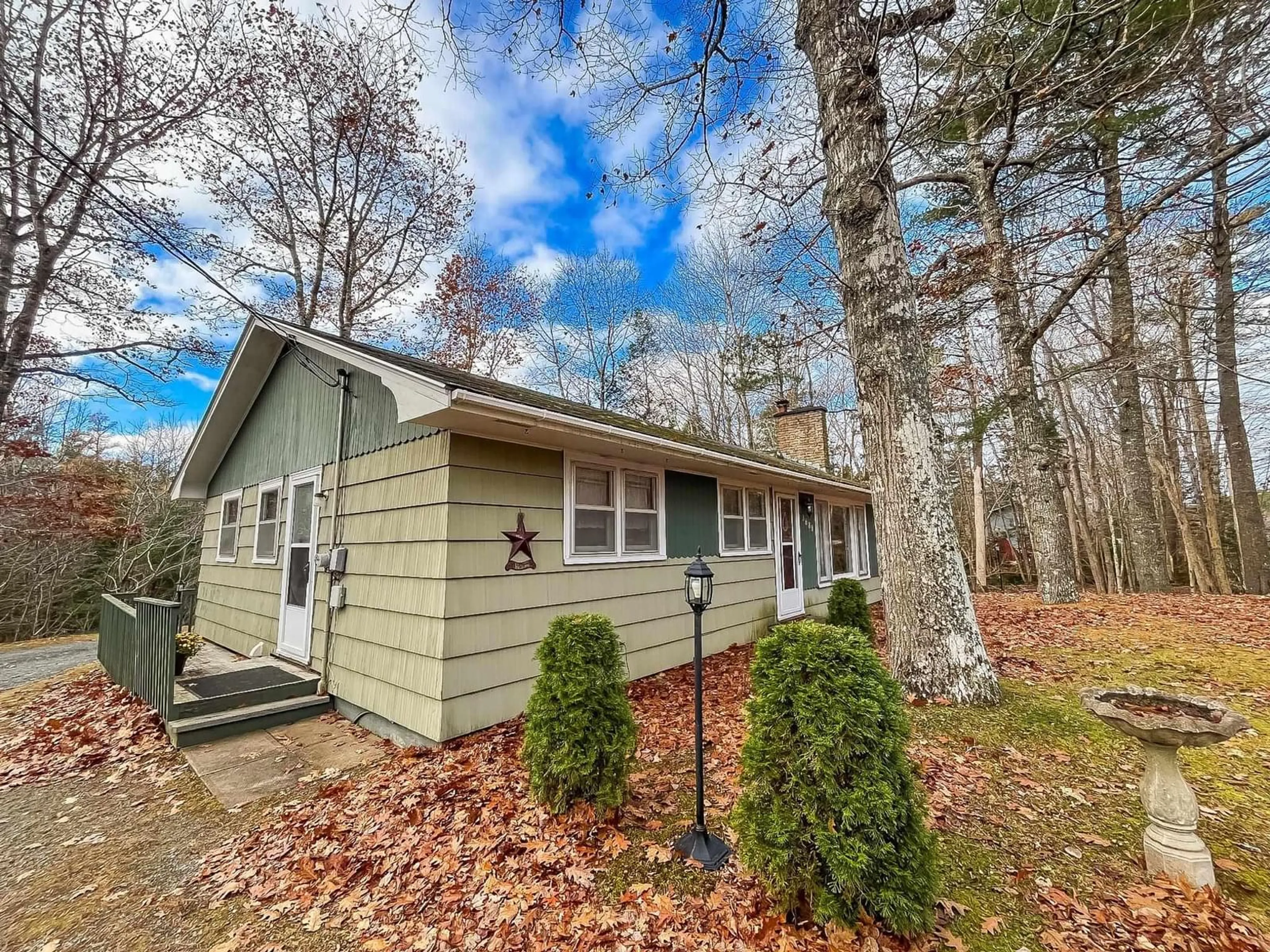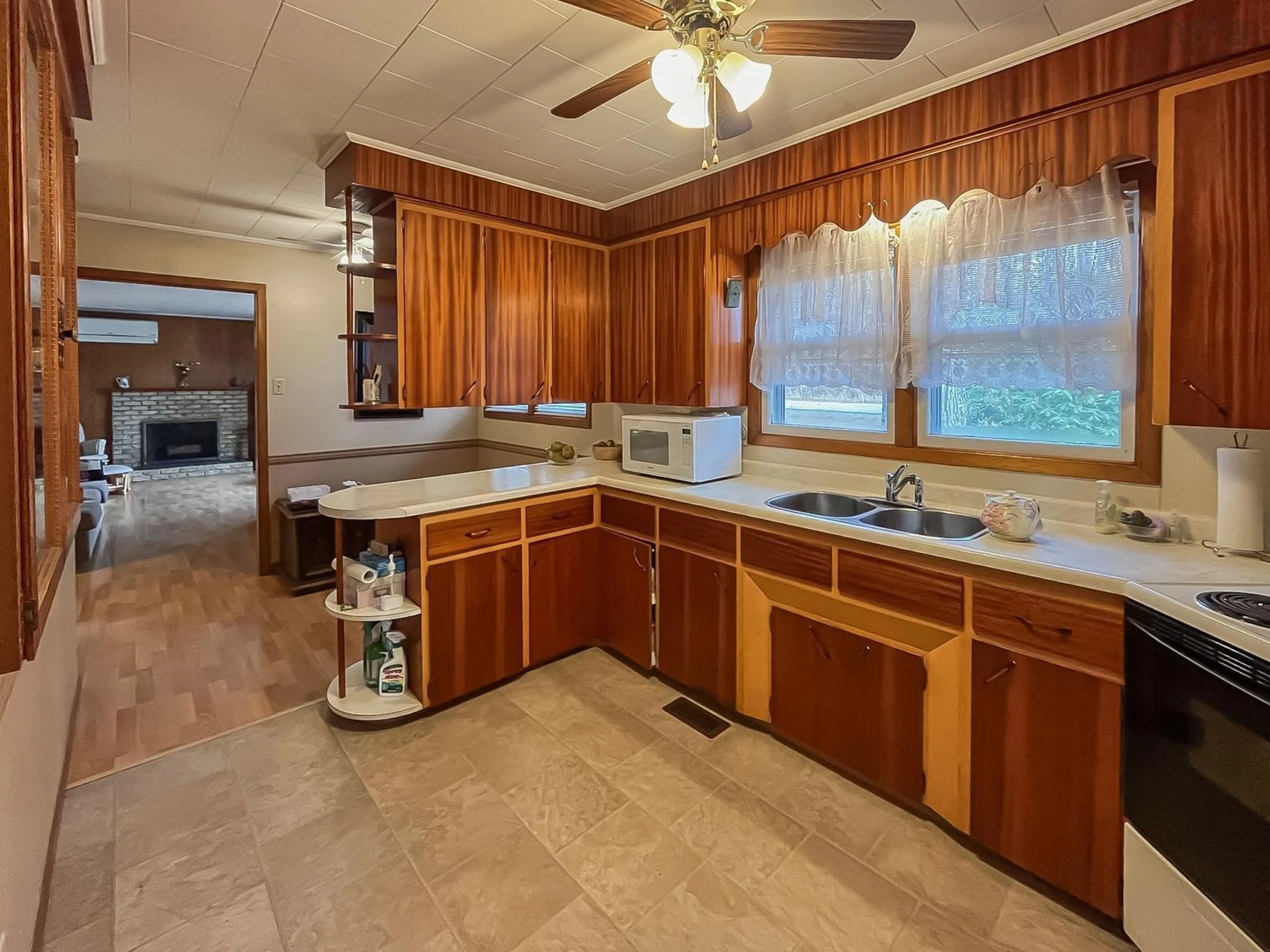3681 Highway 325, Newcombville, Nova Scotia B4V 7V7
Contact us about this property
Highlights
Estimated ValueThis is the price Wahi expects this property to sell for.
The calculation is powered by our Instant Home Value Estimate, which uses current market and property price trends to estimate your home’s value with a 90% accuracy rate.Not available
Price/Sqft$224/sqft
Est. Mortgage$1,202/mo
Tax Amount ()-
Days On Market9 days
Description
A home to love as long as the last owners- 53 years!! This home is full of memories and has been meticulously cared for by the same family for 53 years, making it a rare find. Located in the desirable area of Newcombville, just 5 minutes from town, it offers the perfect mix of convenience and lower property taxes. The bones are solid, and the home has 4 bedrooms & 1 bath on the main level! The kitchen and dining room are open to the living room and could quickly become an open-concept space with some updating and creativity. This desirable one-level home is bursting with character and untapped potential. The other bonus is the large, unfinished basement. This space could become additional living space but now offers wood storage and a salon. Several heating options include a wood stove, furnace and fireplace to the 2 energy-efficient heat pumps. Easily pull through the wrap-around driveway to the detached single-car garage, with wood shed and 4-wheeler storage. Ideal for storage, hobbies, or future workshop. You're just a stone's throw away from the famous Wiles Lake Farm Market, perfect for picking up local produce and baked goods, and Wiles Lake Park, where you can enjoy nature right in your backyard! This home has been loved for generations and is ready for its next chapter.
Property Details
Interior
Features
Main Floor Floor
Foyer
4'1 x 4'9Kitchen
8'6 x 12'6Dining Room
5'4 x 6'4Living Room
11'10 x 19'9Exterior
Parking
Garage spaces 1
Garage type -
Other parking spaces 1
Total parking spaces 2
Property History
 28
28


