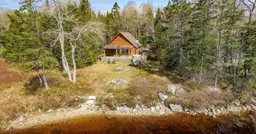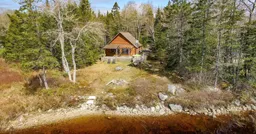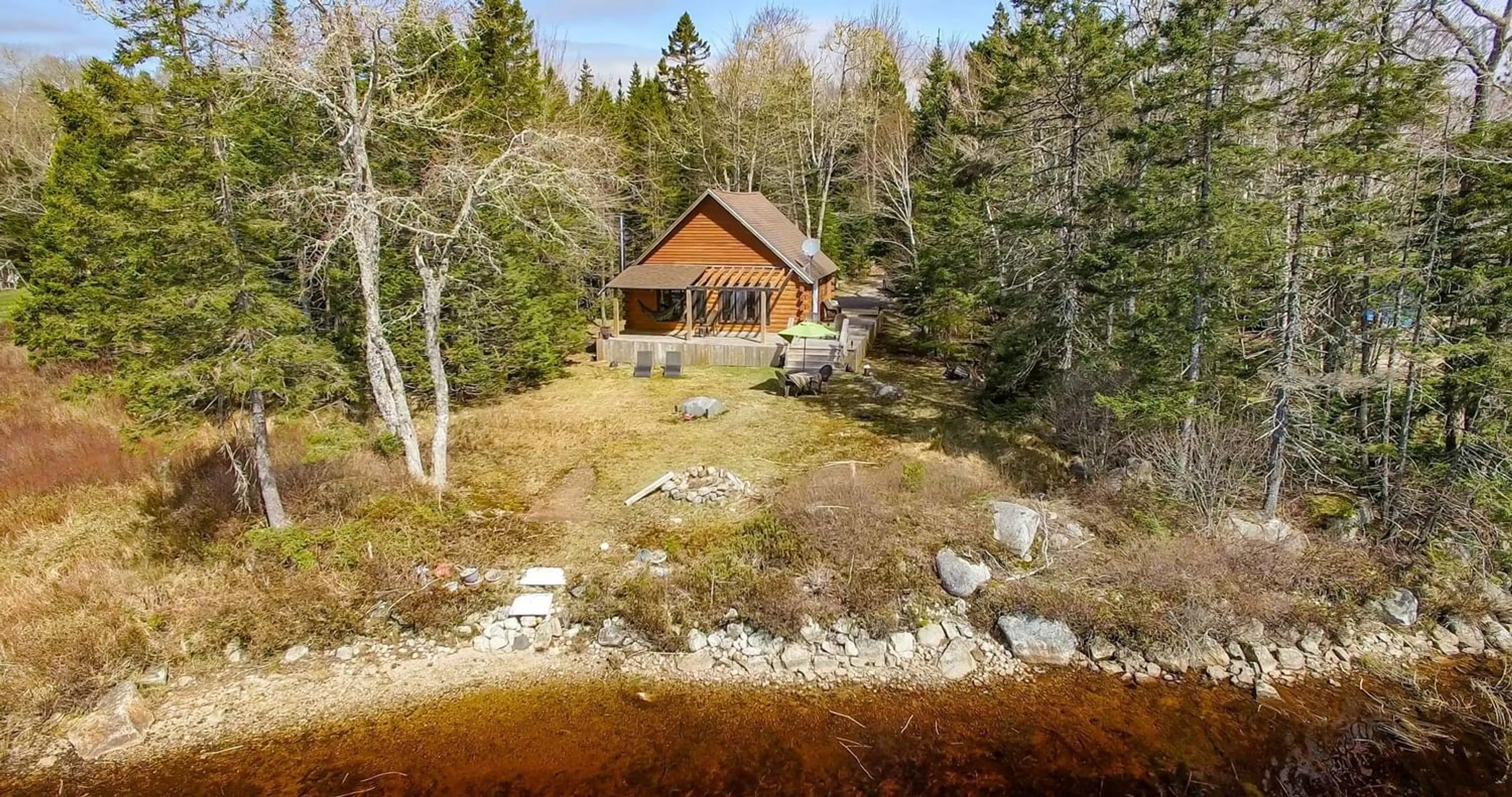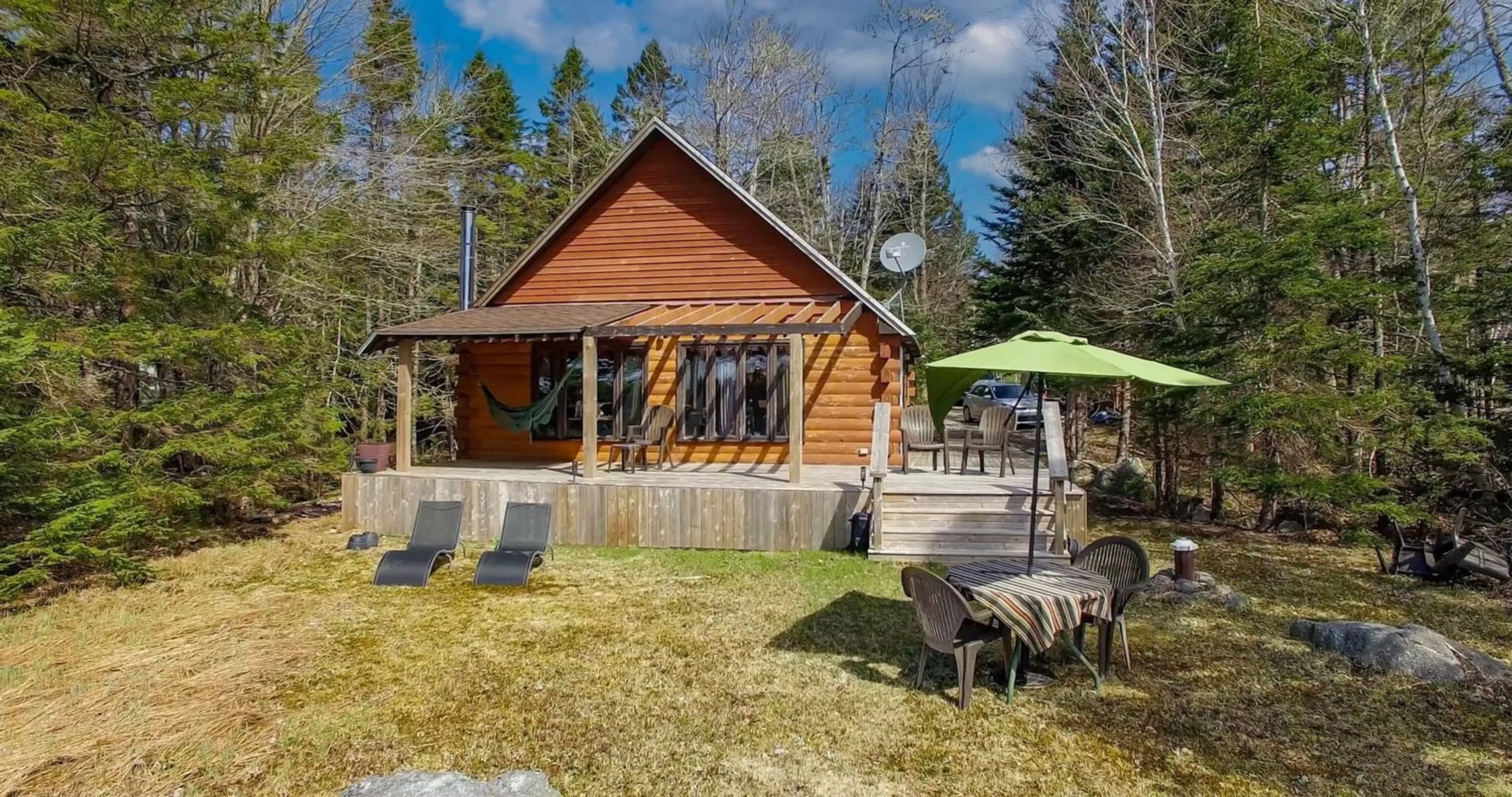301 Sherwood Forest Rd, Sherwood, Nova Scotia B0J 1J0
Contact us about this property
Highlights
Estimated ValueThis is the price Wahi expects this property to sell for.
The calculation is powered by our Instant Home Value Estimate, which uses current market and property price trends to estimate your home’s value with a 90% accuracy rate.$358,000*
Price/Sqft$460/sqft
Days On Market79 days
Est. Mortgage$1,484/mth
Maintenance fees$300/mth
Tax Amount ()-
Description
Welcome to your slice of paradise nestled in the serene Sherwood Forest Development. This charming 2-bedroom, 1- bathroom Chalet-style log home offers the perfect blend of rustic charm and modern comfort. Whether you're seeking a full-time residence or a cozy cottage getaway, this property has it all. Enjoy the peaceful ambiance of Nine Mile Lake, where the tranquil waters are perfect for swimming, fishing, and kayaking. Say goodbye to noisy powerboats and hello to relaxation. Accessed by a private road, this property offers a secluded haven away from the hustle and bustle of city life. The semi-private wooded setting provides the perfect backdrop for your escape to nature or perhaps you would like to do a few rounds of golf just one half mile down the road. Retreat to the loft area on the second level, where the primary bedroom offers privacy and comfort. Entertain family and friends or simply unwind on the large wrap-around deck, offering ample space for relaxation and outdoor living. Stay warm and cozy during chilly winter nights with the efficient wood stove, complementing the electric heat system. With a drilled well, septic system, and storage shed on-site, you'll have everything you need for comfortable lakeside living. New deck and renovated bathroom complete the inner comfort of this lovely home. If you're seeking a peaceful retreat or a year-round residence, this charming Chalet-style home offers the perfect blend of comfort, convenience, and natural beauty. Don't miss out on the opportunity to turn your dreams into reality at this little piece of paradise!
Property Details
Interior
Features
2nd Level Floor
Primary Bedroom
13 x 9Storage
9 x 4Exterior
Features
Property History
 26
26 27
27

