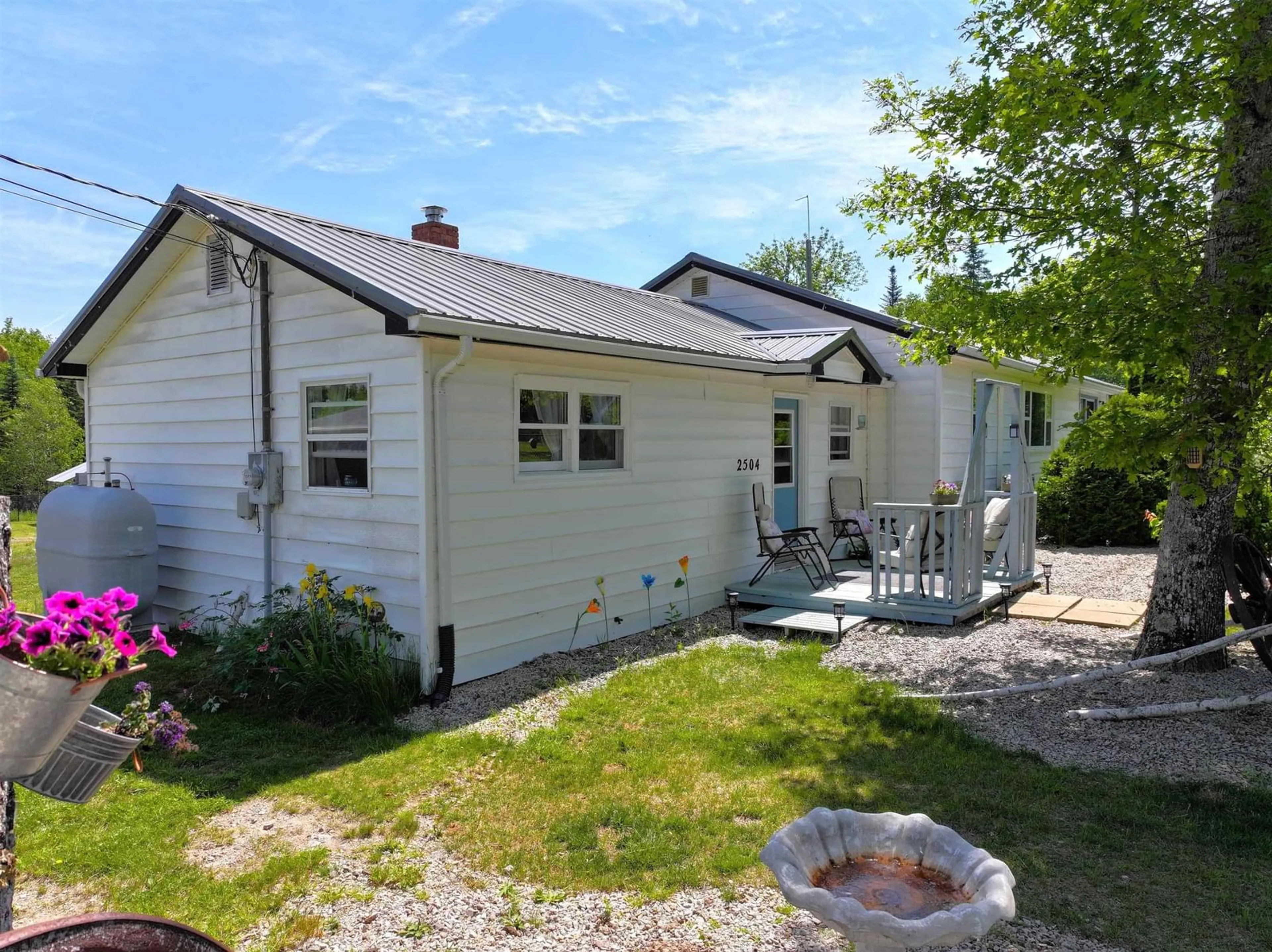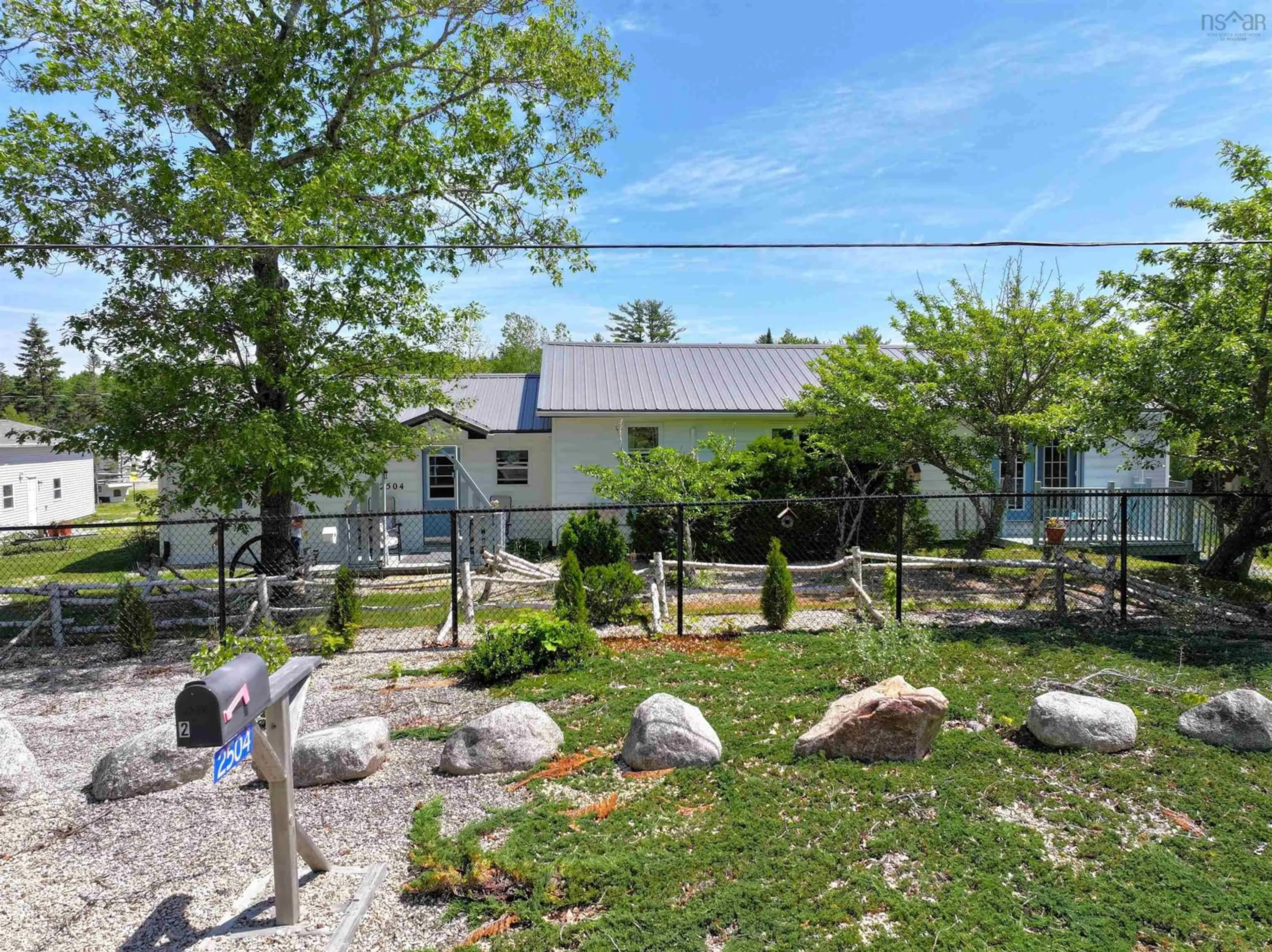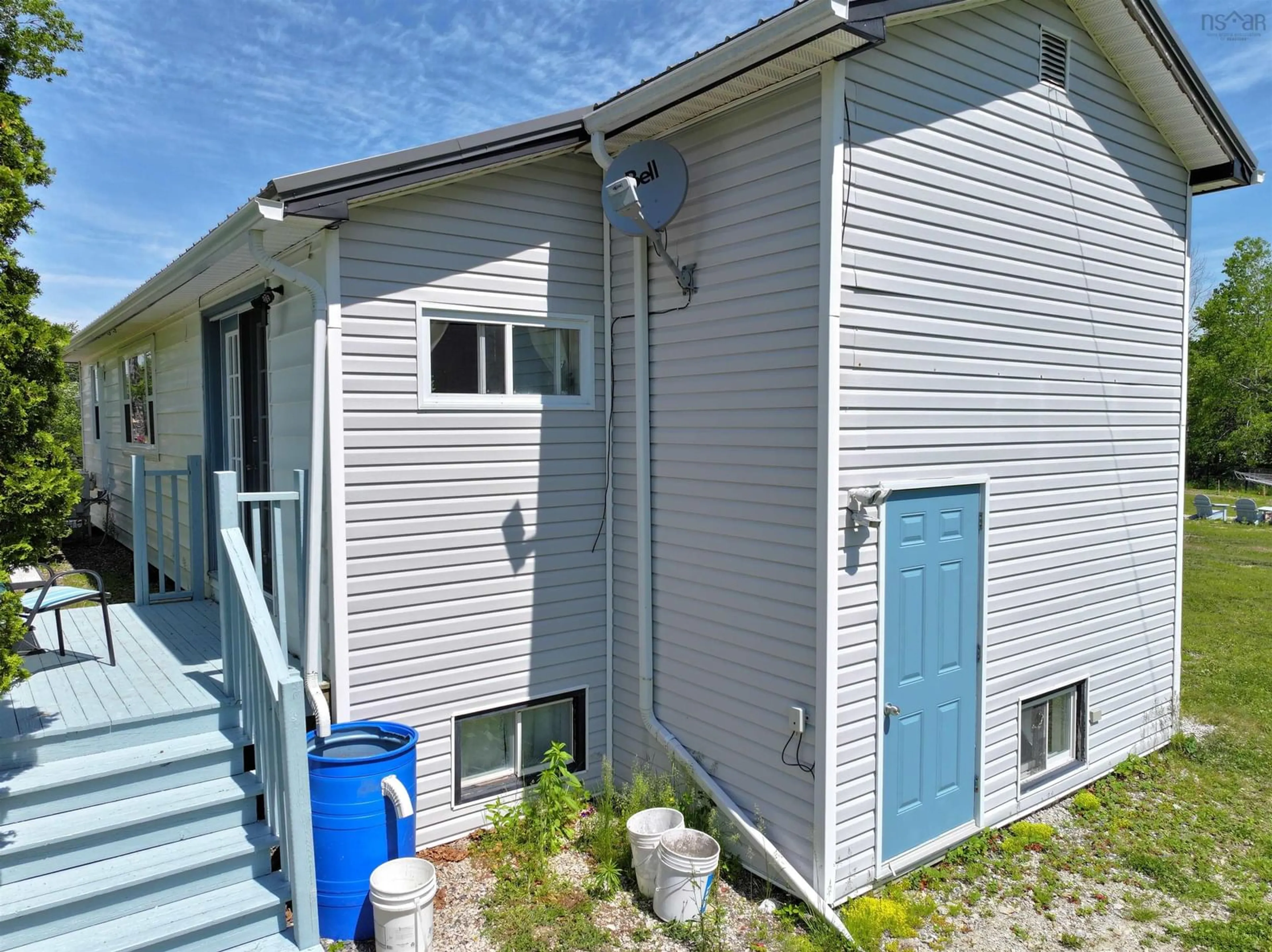2504 Highway 12, Seffernville, Nova Scotia B0J 2M0
Contact us about this property
Highlights
Estimated ValueThis is the price Wahi expects this property to sell for.
The calculation is powered by our Instant Home Value Estimate, which uses current market and property price trends to estimate your home’s value with a 90% accuracy rate.$446,000*
Price/Sqft$208/sqft
Days On Market41 days
Est. Mortgage$1,799/mth
Tax Amount ()-
Description
Discover the perfect blend of modern updates and classic charm in this delightful family home. Centrally located near two schools, just 15 minutes from Chester, and only 45 minutes to Halifax, provides all the amenities you could ask for. With a brand-new steel roof, septic system and recent upgrades, this home is move-in ready and ensures a peace of mind for years to come. Step into the spacious kitchen, equipped with stainless steel appliances, a stylish backsplash, and a pantry with a beautiful barn door. Enjoy seamless indoor-outdoor living with easy access to both front and back decks. The inviting dining room and living room offer ample space for gatherings and celebrations. Retreat to the primary bedroom, featuring a luxurious ensuite bathroom and a roomy walk-in closet with additional storage. Additionally, you'll find two more bedrooms and a full bathroom with convenient laundry facilities. The walkout basement offers versatility with four large rooms that can be adapted to suit your needs. Outside, the fenced yard is perfect for outdoor activities, featuring a fire pit and a charming BBQ pit, ideal for entertaining guests. The property also includes a large shop and a 21x21 garage, ideal for various projects. An added bonus is the commercial grade garage with an attached secondary suite featuring a kitchen, full bathroom, and living area, presenting a fantastic rental opportunity in an area with high demand. The garage is equipped with a pit and a welding plug, providing extra functionality. With flexible zoning and 1.1 acres, the potential uses for this property are limitless.
Property Details
Interior
Features
Main Floor Floor
Kitchen
15.10 x 17.2Dining Room
10.11 x 11.2Living Room
23.5 x 11.11Primary Bedroom
14.6 x 11.2 6.1Exterior
Features
Parking
Garage spaces 2
Garage type -
Other parking spaces 0
Total parking spaces 2
Property History
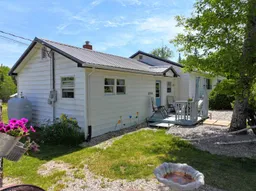 44
44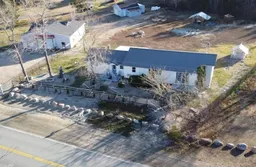 46
46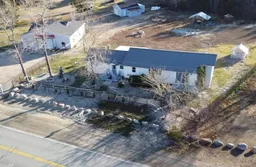 46
46
