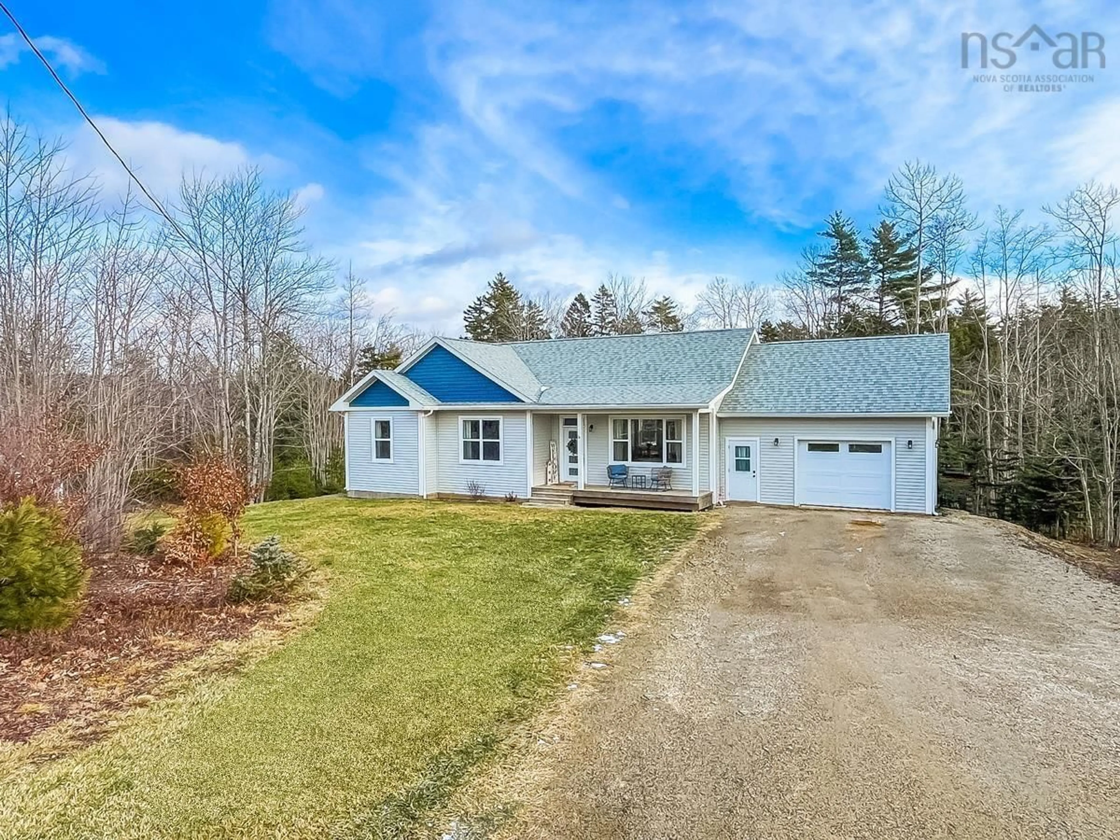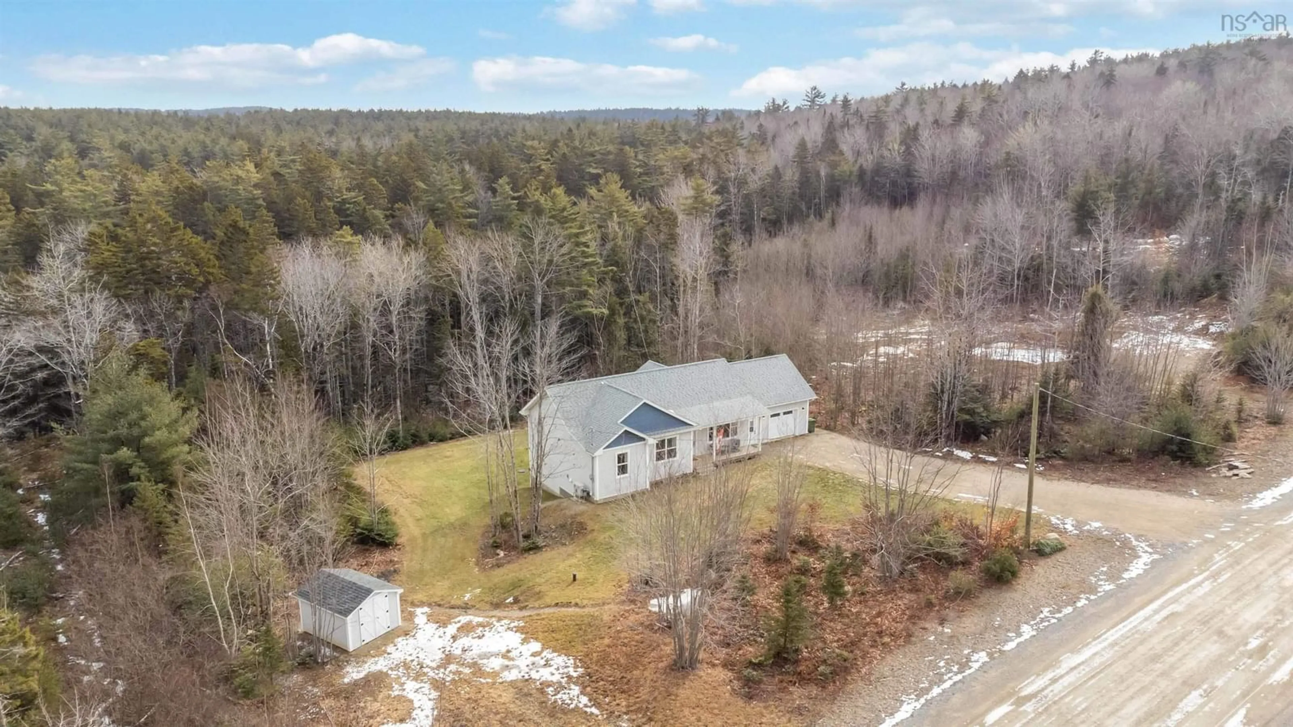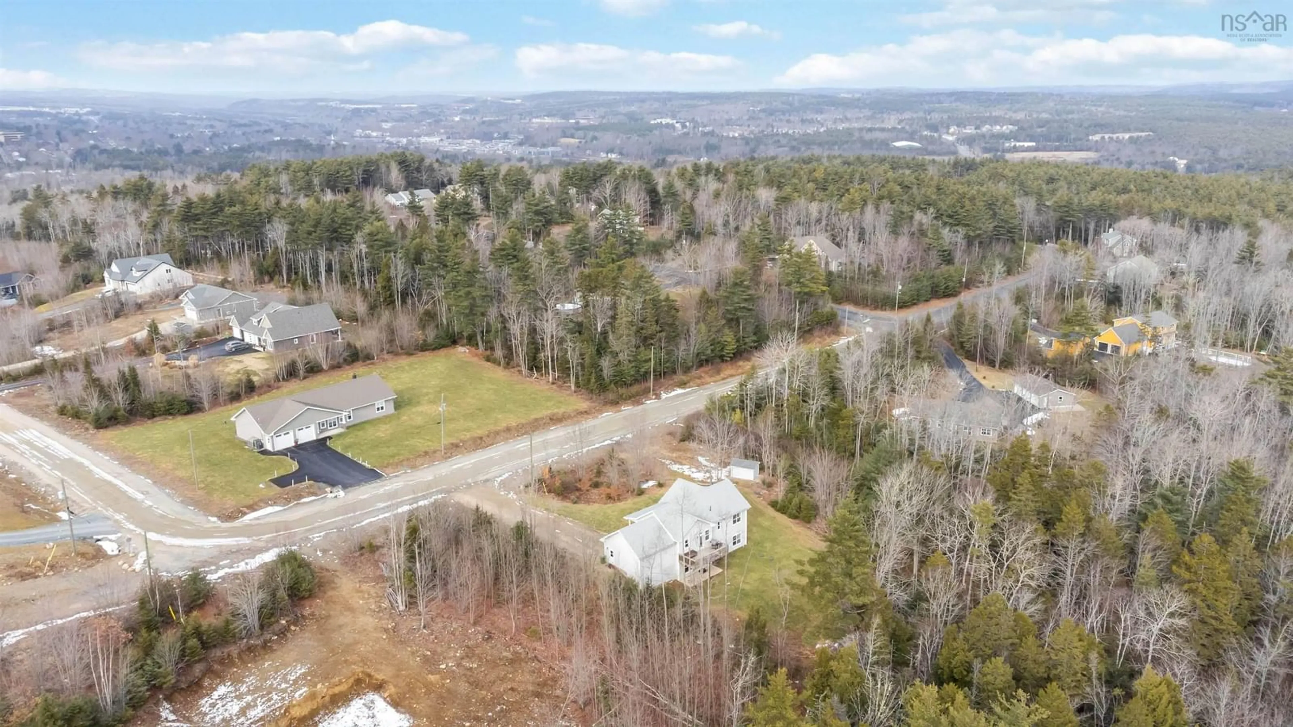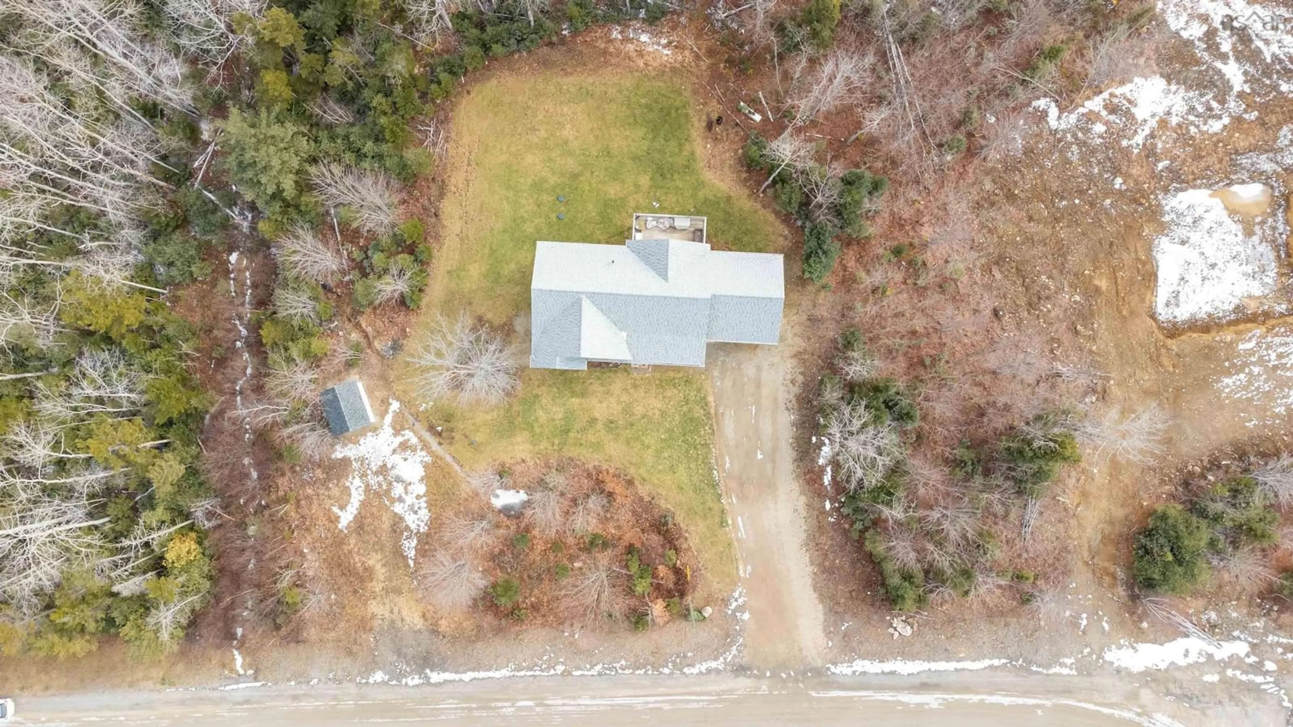221 Meldrum Ave, Conquerall Bank, Nova Scotia B4V 8V6
Contact us about this property
Highlights
Estimated ValueThis is the price Wahi expects this property to sell for.
The calculation is powered by our Instant Home Value Estimate, which uses current market and property price trends to estimate your home’s value with a 90% accuracy rate.Not available
Price/Sqft$244/sqft
Est. Mortgage$2,791/mo
Tax Amount ()-
Days On Market3 days
Description
Modern Living Meets Rural Charm~ Step into a home that’s as warm and inviting as it is modern and stylish. Just 4 years young, this custom-crafted, 4-bedroom, 3 full bath beauty redefines family living with its open-concept design and elevated touches. Tucked away on a generous 1.3-acre lot, you’ll enjoy the perfect balance of convenience and tranquility, just moments from town amenities with that relaxed rural lifestyle. Inside, elevated 9-foot ceilings are the perfect addition for more warmth and sunlight. The sleek one-level layout caters to modern life, offering effortless functionality without sacrificing space. The heart of the home is this gorgeous kitchen with an oversized island, ideal for casual breakfasts & meal prep. While the walk-in pantry keeps everything neat and organized. Day-to-day convenience will be appreciated in the main floor laundry! Each bedroom is generously sized, with the primary suite offering a walk-in closet and spa-like ensuite for the ultimate retreat. Need flexibility? The lower-level home office doubles as a fifth bedroom, while the massive rec room—complete with a full wall of built-ins—promises endless entertainment options. Energy efficiency is key with an ICF foundation, in-floor heating, time-of-day savings meter, HRV system, and two ductless heat pumps to keep you comfortable year-round. Outside, enjoy a private backyard space. Whether it’s entertaining guests, letting the kids run free, or giving your pets the space they deserve, this property is built for enjoying life to the fullest.
Property Details
Interior
Features
Main Floor Floor
Living Room
14.5 x 12.5Bath 1
5.8 x 8.11Kitchen
9.2 x 13.3Dining Nook
10.11 x 13.3Exterior
Features
Parking
Garage spaces 1
Garage type -
Other parking spaces 2
Total parking spaces 3
Property History
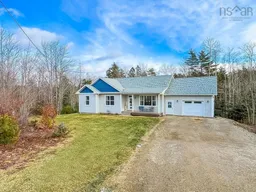 45
45
