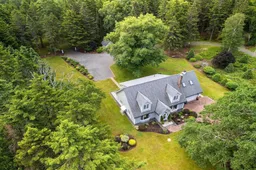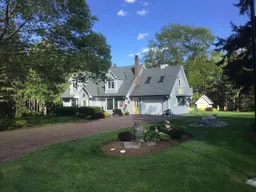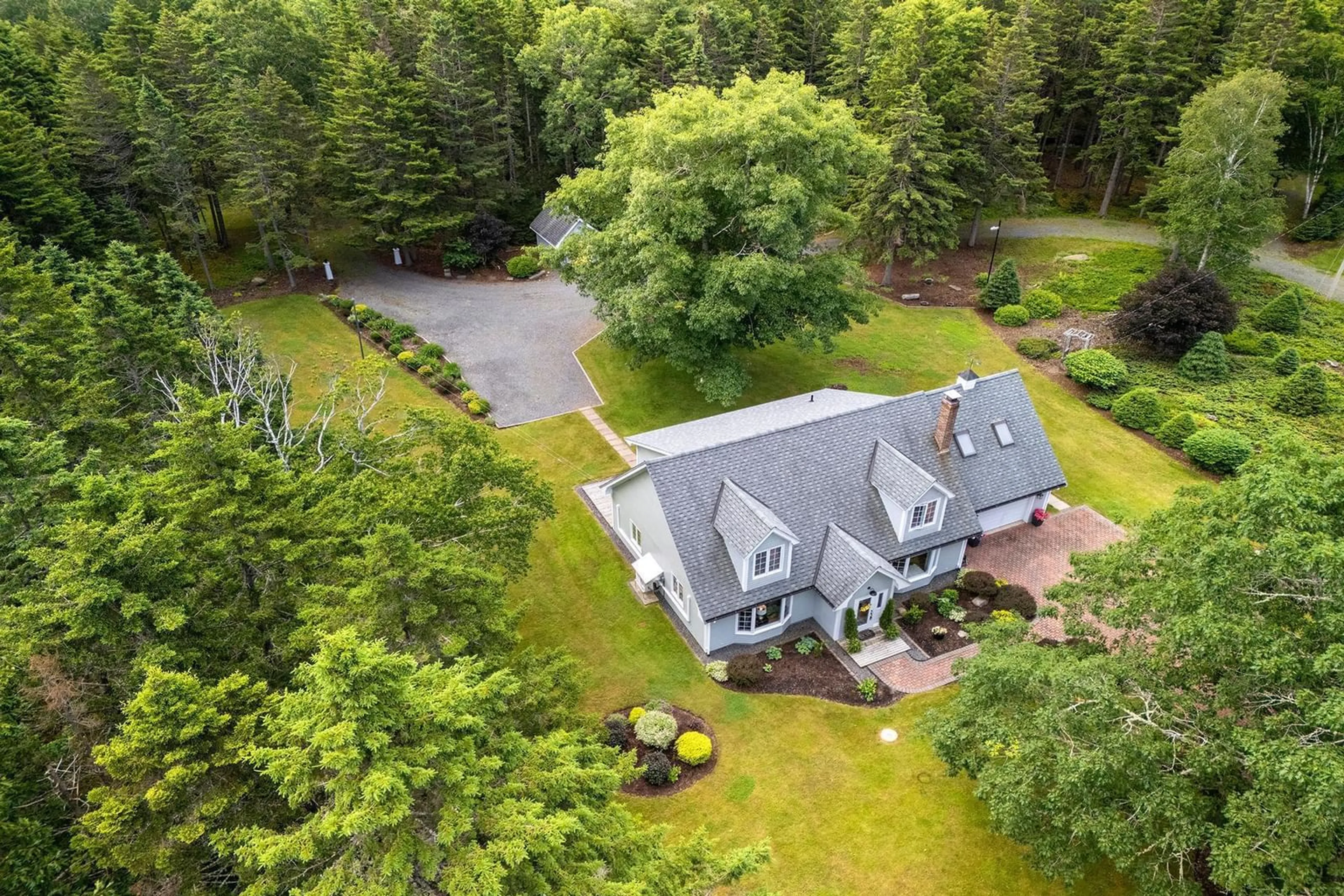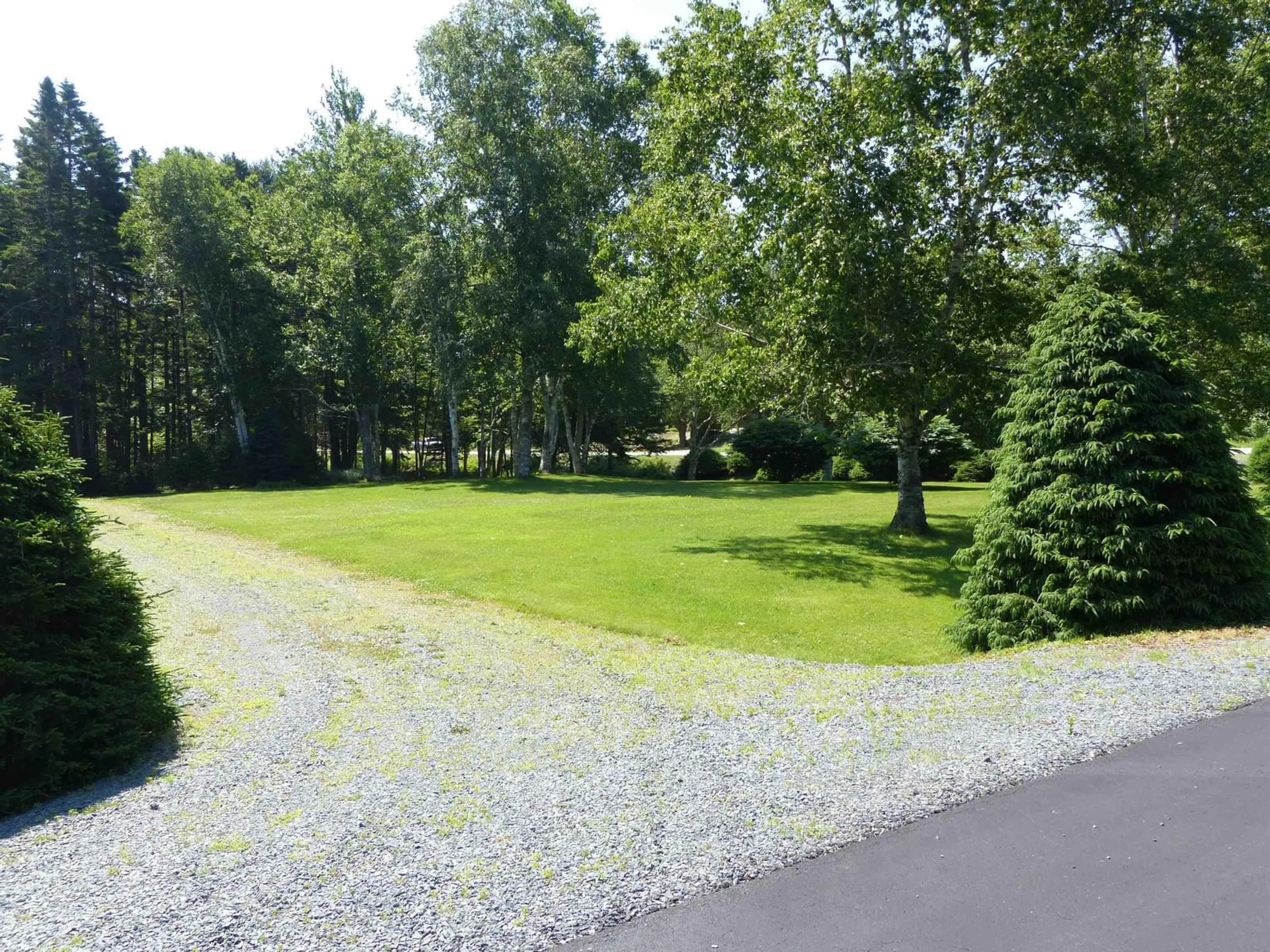1976 Northwest Rd, Blockhouse, Nova Scotia B0J 1E0
Contact us about this property
Highlights
Estimated ValueThis is the price Wahi expects this property to sell for.
The calculation is powered by our Instant Home Value Estimate, which uses current market and property price trends to estimate your home’s value with a 90% accuracy rate.$765,000*
Price/Sqft$386/sqft
Days On Market30 days
Est. Mortgage$3,649/mth
Tax Amount ()-
Description
An Oasis of a Property! Absolutely Stunning Inside and Out! Meticulously Move-In Ready! This unique Cape Cod style, 3 bedroom, 2.5 bath home with main-floor family room is bathed in natural light and surrounded by a tranquil entry and backdrop of gardens, evergreens, a pond, and walking trails. Thousands of dollars in upgrades including a new, freshly-designed and reconfigured kitchen, with an abundance of all-new custom cupboards, quartz counter tops, extra large chef/baker size island that can seat four and has storage too. Freshly painted throughout. Brand new three-piece ensuite with extra storage cupboards and walk-in closet in primary bedroom. Some new flooring upstairs. New W.E.T.T. Certified wood stove. Newly configured and updated main-floor bath and laundry room combo with plenty of storage. Upstairs main bathroom is updated beautifully as well. Attached single garage with inside entry, built-in storage, electricity and heating. Detached single garage with electricity. Drive-through shed. Additional shed located in the back. Spacious patio overlooking manicured grounds. Paved entry lane with interlock driveway and entrance way. 2002-New electrical panel with Generator wiring. All of this is complimented by a great location, just a six-minute drive to Mahone Bay, 11 minutes to Lunenburg, and 15 minutes to Bridgewater! Life’s Good! Just a few minutes away from Hwy 103 for quick traveling access too. Come and enjoy all the South Shore has to offer including scenic ocean beaches!
Property Details
Interior
Features
Main Floor Floor
Living Room
20' 11 x 15' 8Family Room
12' 2 x 15' 8Eat In Kitchen
13' 5 x 14' 10Dining Room
12' 7 x 9' 2Exterior
Features
Parking
Garage spaces 1
Garage type -
Other parking spaces 0
Total parking spaces 1
Property History
 50
50 31
31

