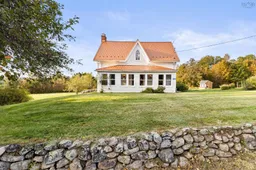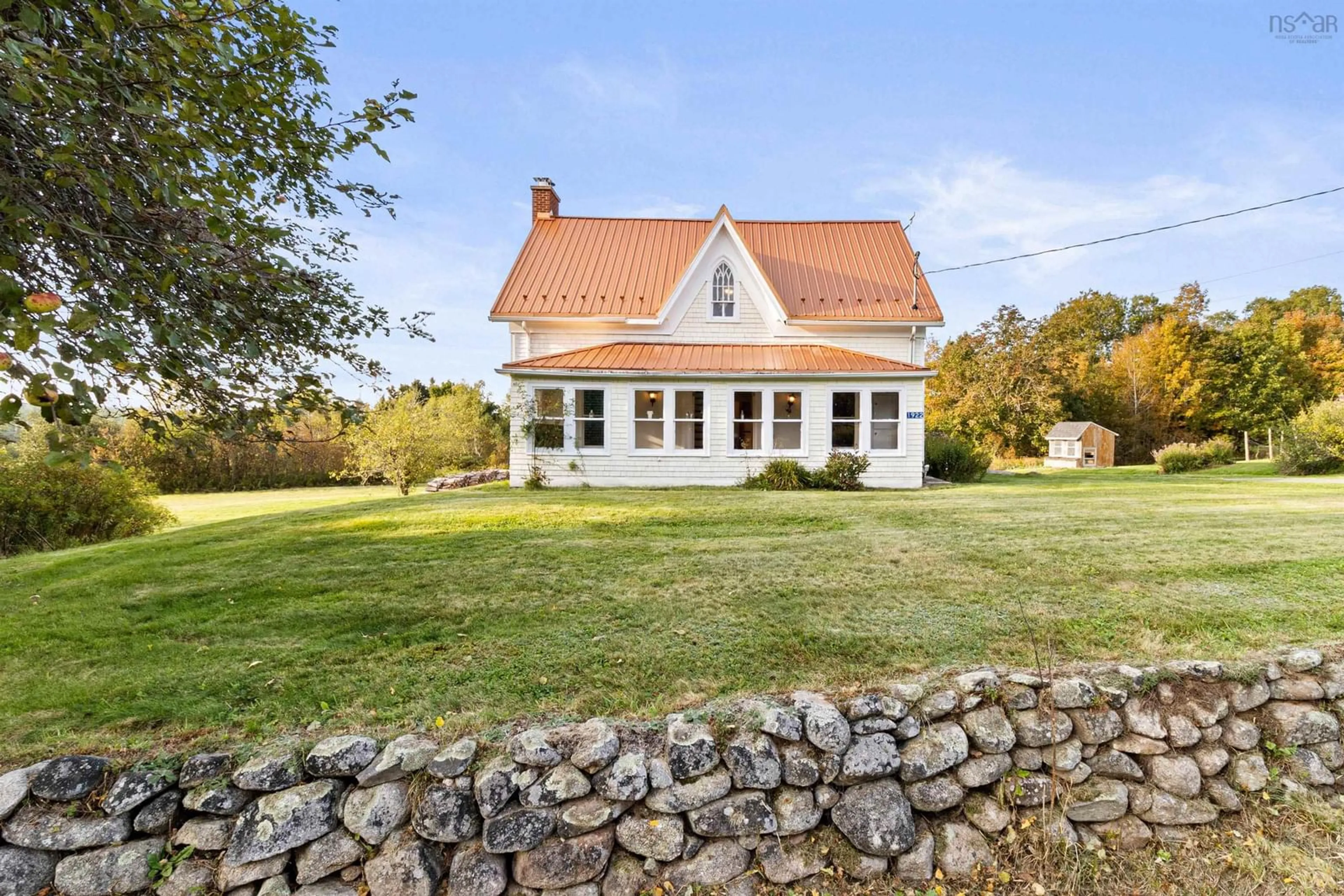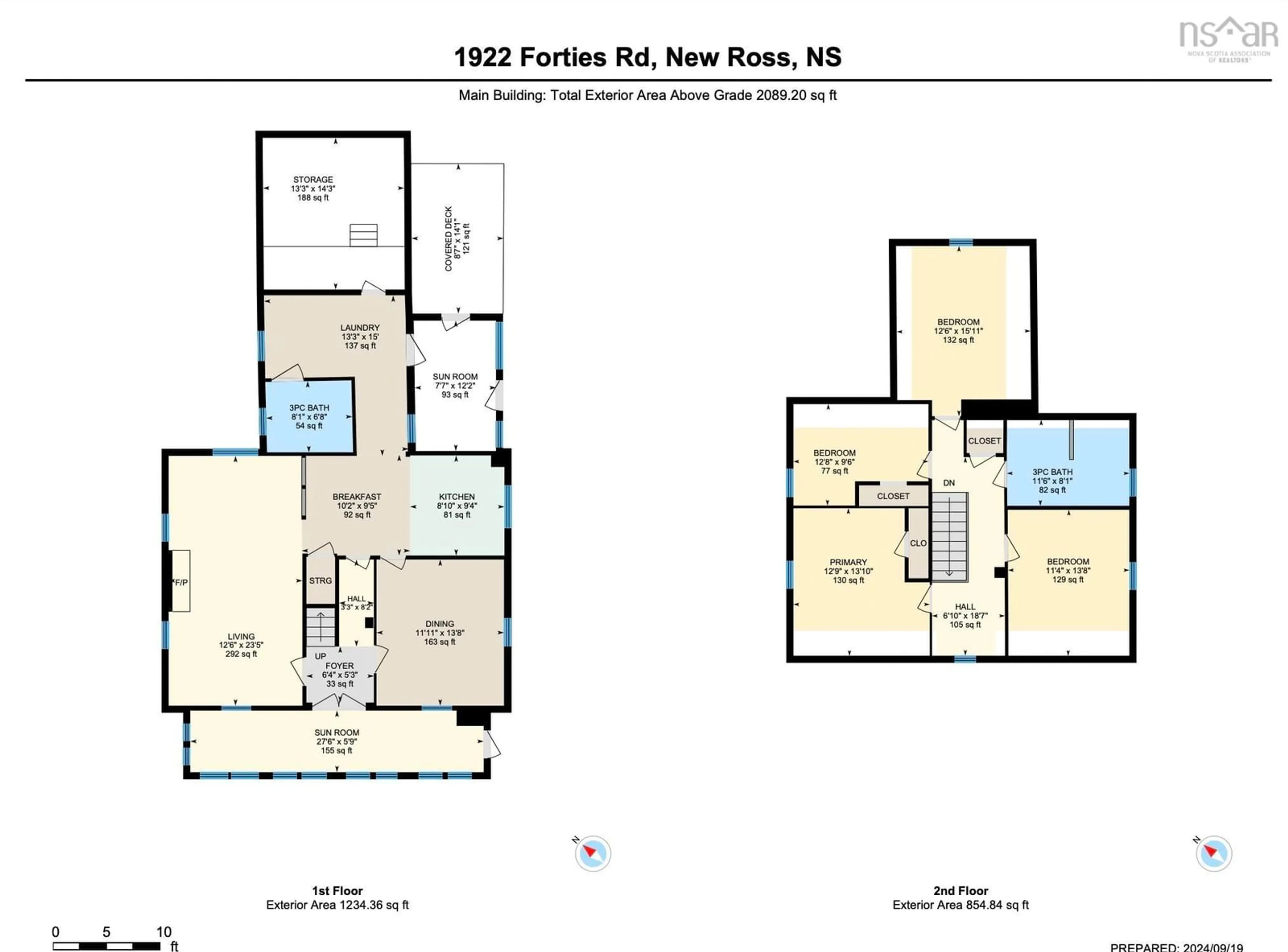1922 Forties Road, New Ross, Nova Scotia B0J 2M0
Contact us about this property
Highlights
Estimated ValueThis is the price Wahi expects this property to sell for.
The calculation is powered by our Instant Home Value Estimate, which uses current market and property price trends to estimate your home’s value with a 90% accuracy rate.Not available
Price/Sqft$186/sqft
Est. Mortgage$1,674/mo
Tax Amount ()-
Days On Market71 days
Description
Step into a slice of history with this extraordinary farmhouse, built circa 1855, perfectly nestled on over 19 acres of lush woods and sprawling fields, all backing onto the serene Forties River. This enchanting property, lovingly restored to maintain its original character invites you to experience the magic of country living. Adorned with a virtually maintenance free gold metal roof and newly painted buttercream yellow. Imagine waking up in one of the four spacious bedrooms upstairs, where sunlight dances through the windows. The main level boasts a cozy eat-in kitchen, a formal dining room perfect for family gatherings, a welcoming living room, and a convenient laundry room. Two well-appointed bathrooms - one 4PC and 3PC to ensure comfort for you and your guests. As you step outside, take a moment to unwind on the inviting porches, savoring your morning coffee while basking in the sun. Your creative spirit will flourish in the remarkable "Garn," a unique garage and barn combo where you can pursue your projects, hobbies, or homesteading dreams. Explore the winding paths leading down to the Forties River, where the soothing sound of rushing water invites you to relax and connect with nature. This property is a haven for families, farmers, and homesteaders alike, offering endless possibilities to embrace the great outdoors. With nearby lakes perfect for fishing and ATV trails for adventure, you'll never run out of things to do. Just 1 hour 15 minutes to Halifax, 40 minutes to Bridgewater, 30 minutes to Chester this could be your new home! Don’t miss this rare opportunity to own a piece of history on a stunning expanse of land that promises tranquility, exploration, and the joy of country living. Schedule your private showing today, and let your dreams of rural bliss come to life!
Property Details
Interior
Features
Main Floor Floor
Living Room
23.5 x 12.6Eat In Kitchen
8.10 x 9.4 10.2Porch
7.7 x 12.2Dining Room
13.8 x 11.11Exterior
Parking
Garage spaces 3
Garage type -
Other parking spaces 1
Total parking spaces 4
Property History
 46
46

