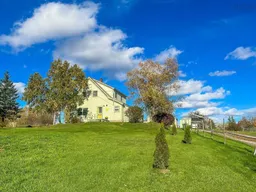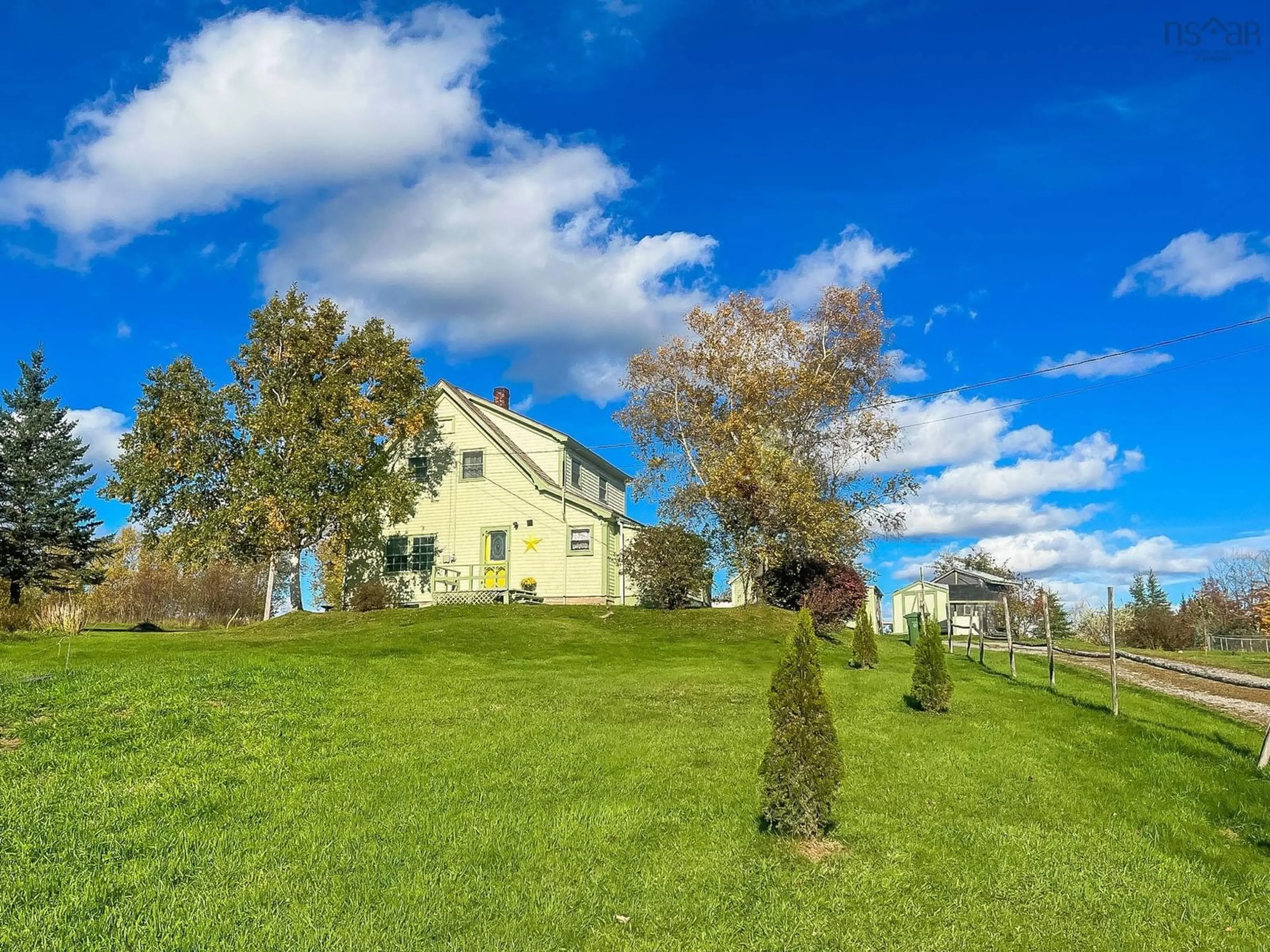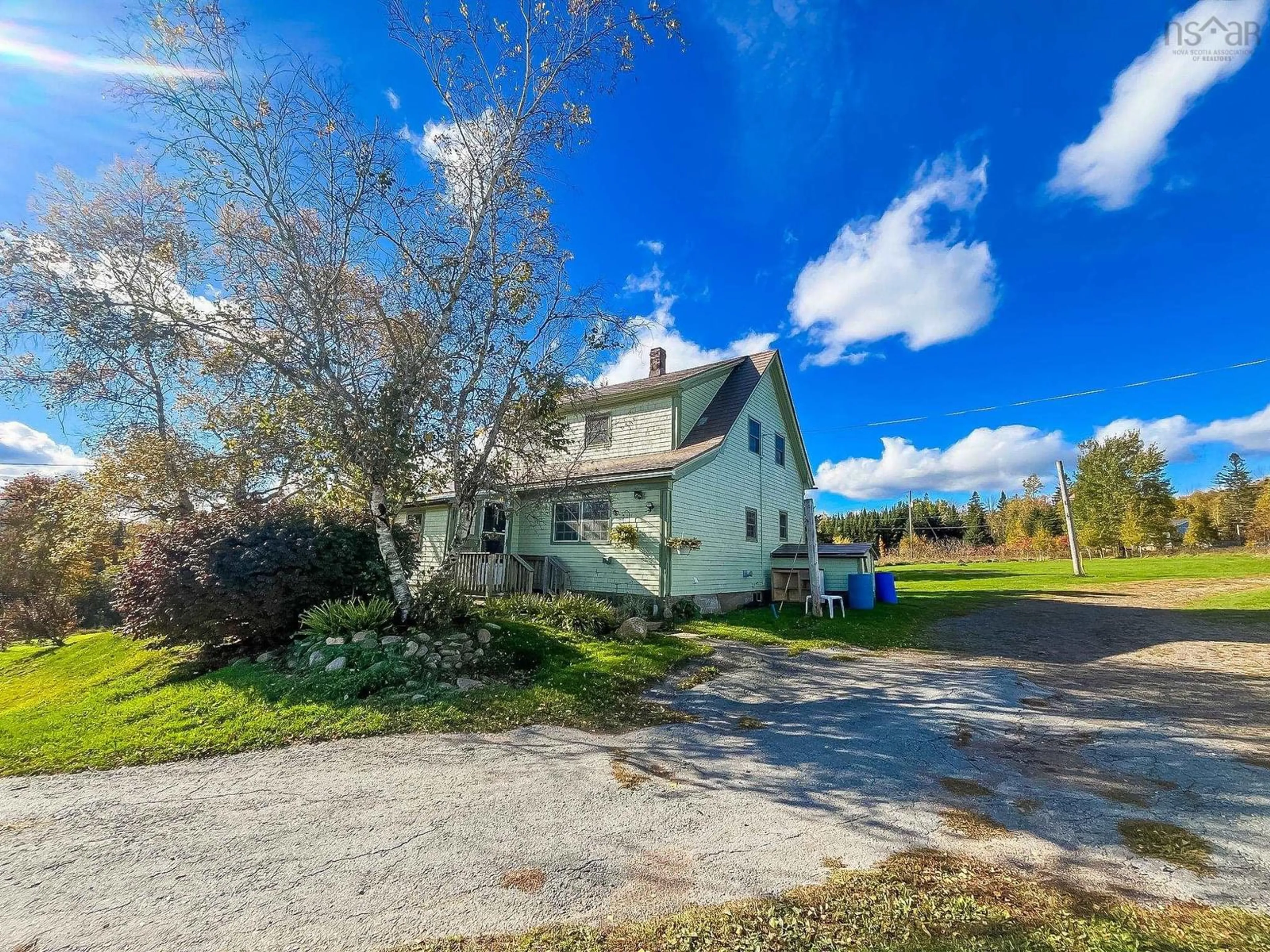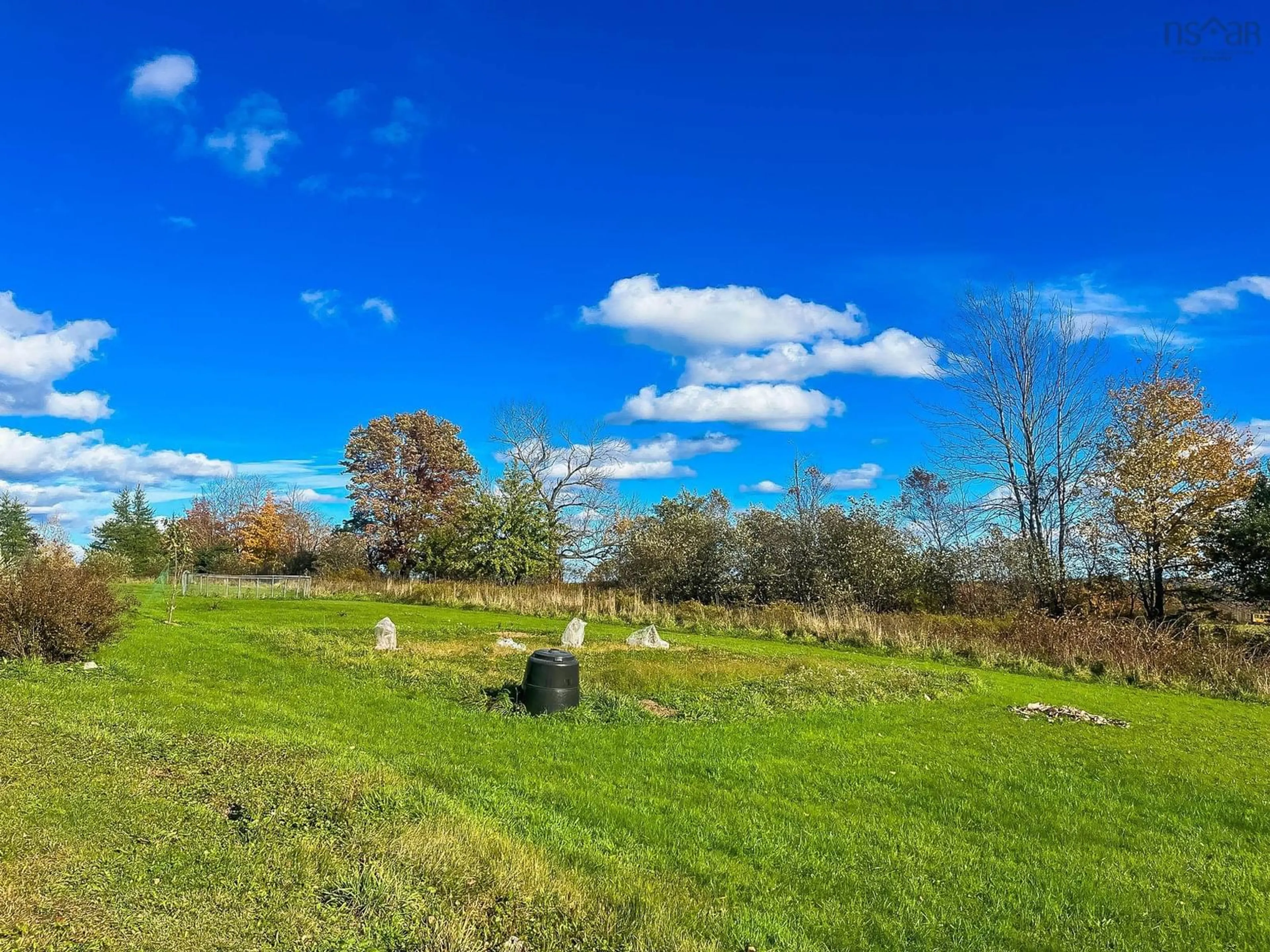182 Morton Rd, Watford, Nova Scotia B0R 1E0
Contact us about this property
Highlights
Estimated ValueThis is the price Wahi expects this property to sell for.
The calculation is powered by our Instant Home Value Estimate, which uses current market and property price trends to estimate your home’s value with a 90% accuracy rate.Not available
Price/Sqft$138/sqft
Est. Mortgage$773/mo
Tax Amount ()-
Days On Market33 days
Description
A charming little slice of country paradise~ This sweet 1.5-storey home sits on just over 4 acres on a quiet country road. The property also includes multiple outbuildings, a 12 x 19.6 workshop, plus a storage room, making it ideal for your storage needs or creating the ultimate hobby farm. Whether you dream of raising animals, gardening, or simply enjoying the luxury of space, this property delivers. Step inside to a simpler time with the character and warmth of this older-style gem. There have been updates, which include a metal roof, blown-in insulation and vinyl windows. The main level is your traditional layout, with a living room, dining room, and a big ole country kitchen perfect for big family meals and a wood stove. Upstairs are the 3 bedrooms, and the 2nd-floor landing is a versatile bonus area ready to become your office or hobby space. Location is everything—you'll love the serenity of rural living without sacrificing convenience. Just a short drive brings you to the village of New Germany, where you'll find all the essentials. The perfect blend of rural retreat and community connection! This property is the ideal canvas at an affordable price and a place to grow, renovate to your personal style or explore your rural dreams.
Property Details
Interior
Features
Main Floor Floor
Foyer
4'5 x 7Eat In Kitchen
12'8 x 20'2Dining Room
8'1 x 12'7Living Room
13'1 x 13'3Property History
 26
26


