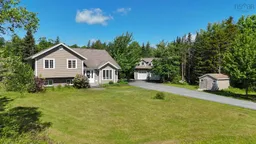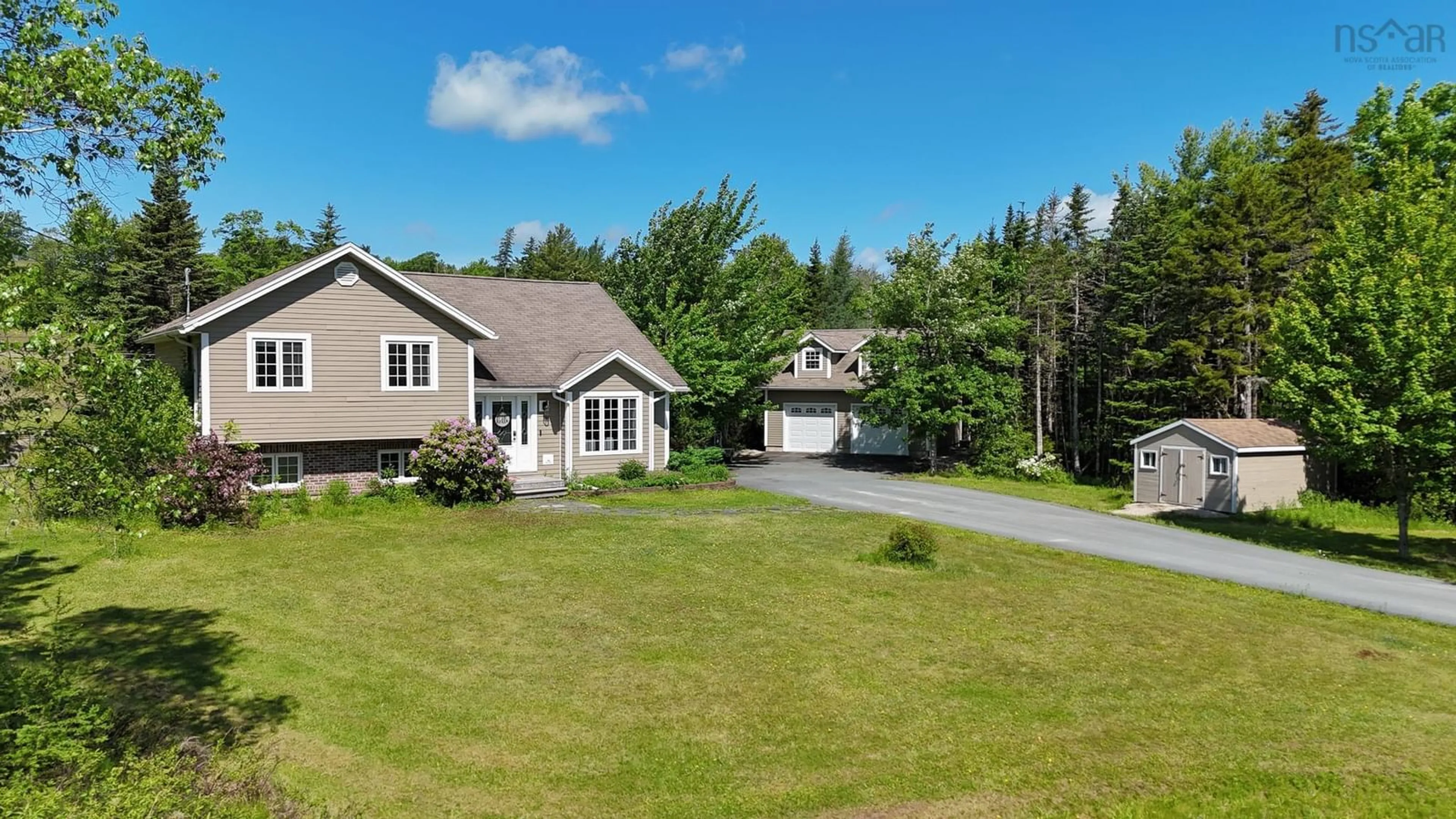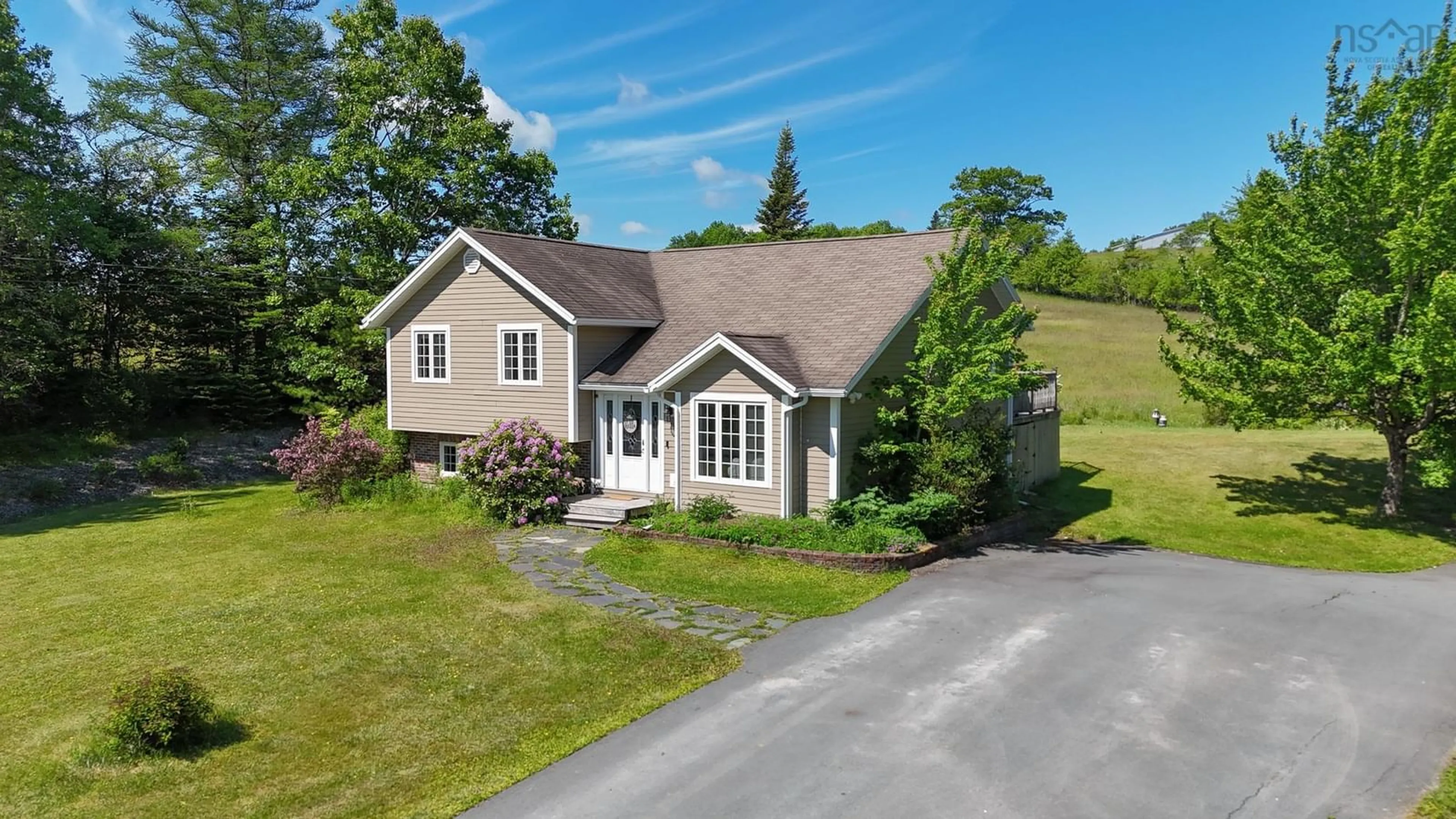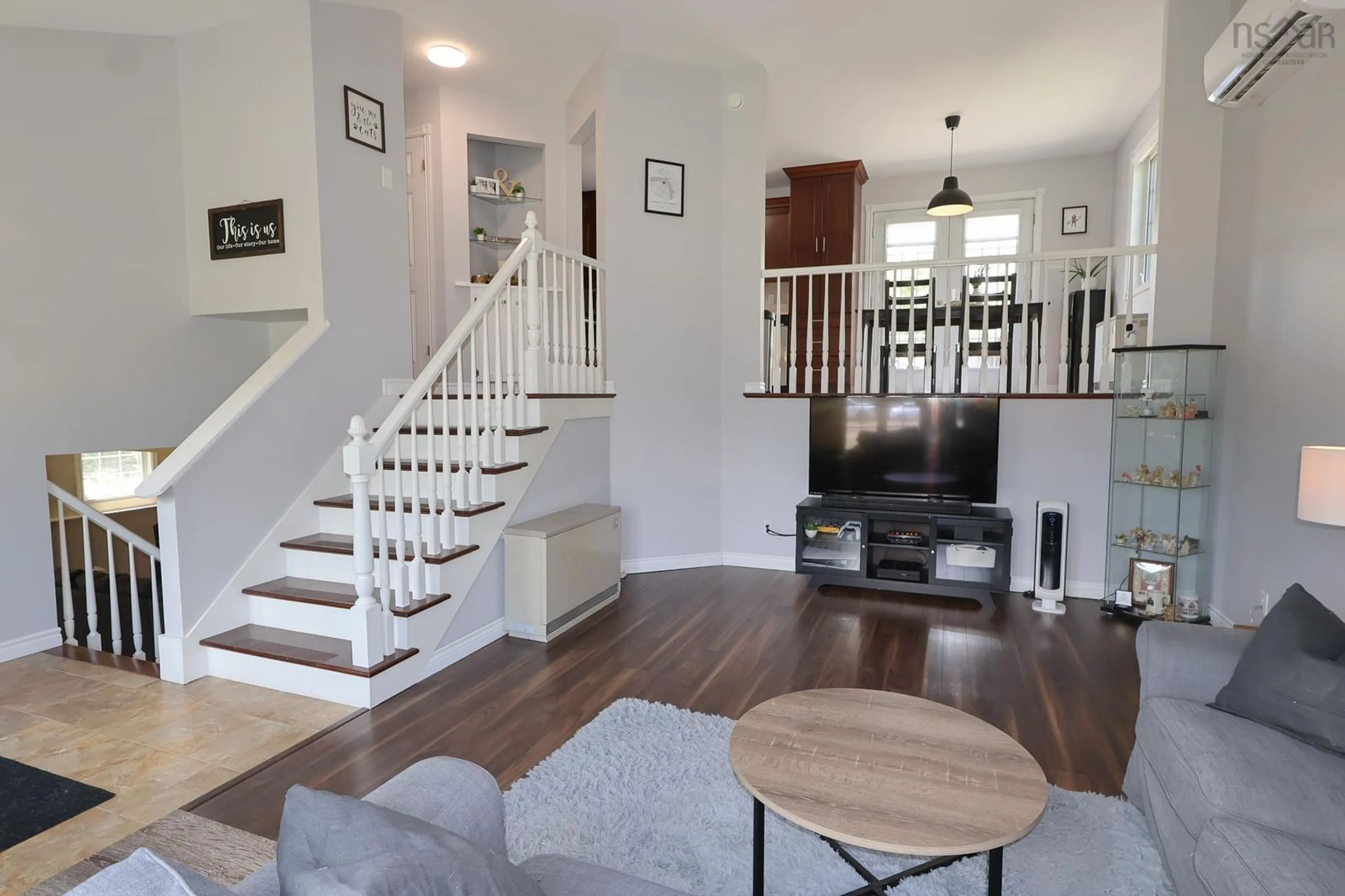116 Jippie Ave, Pine Grove, Nova Scotia B0J 1E0
Contact us about this property
Highlights
Estimated ValueThis is the price Wahi expects this property to sell for.
The calculation is powered by our Instant Home Value Estimate, which uses current market and property price trends to estimate your home’s value with a 90% accuracy rate.$507,000*
Price/Sqft$278/sqft
Days On Market41 days
Est. Mortgage$2,082/mth
Tax Amount ()-
Description
It just doesn't get much better than this! Your patience waiting for the perfect Family Home has finally paid off! This gorgeous 2.69 acre property is located just 5 minutes to Bridgewater and has the most incredible curb appeal with it's impressive paved driveway, landscaped yard, large 18'4x12'4 Shed and the most amazing 28'4x 26'4 two storey garage with a finished and heated loft above. This highly sought after subdivision offers the privacy and security you have been hoping for, with the ability for pets and children to play safely. This 3 level Home was built for entertaining with it's huge private deck, firepit area, and tons of parking. Step inside and fall in love with the most beautiful Open Concept Living area with it's cathedral ceilings. The Kitchen is gorgeous with it's stainless steel appliances and quality countertop and cupboards, and offers an open and spacious Dining area that overlooks the stunning Living Room making this incredible Home feel so open and grand! All 3 Bedrooms are on the same level including the large Primary Room that has patio doors and a shared Ensuite Bathroom with both clawfoot tub and stand up shower. This finished walk out basement has one of the largest Rec Rooms you will find with built in shelving and a cozy propane stove with tons of room for an at home gym or office, and a huge storage and laundry room. This inexpensive and energy efficient home will be a treat to heat with it's new Heat Pump for heating and cooling, and the ETS (Electronic Thermal Storage) units already in place! So many upgrades have been done including a new septic in 2011.
Property Details
Interior
Features
Basement Floor
Utility
19'5 x 9'10Rec Room
18'9 x 26'7Exterior
Features
Parking
Garage spaces 2
Garage type -
Other parking spaces 2
Total parking spaces 4
Property History
 44
44


