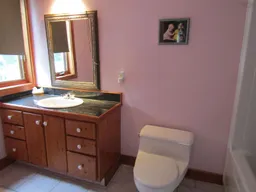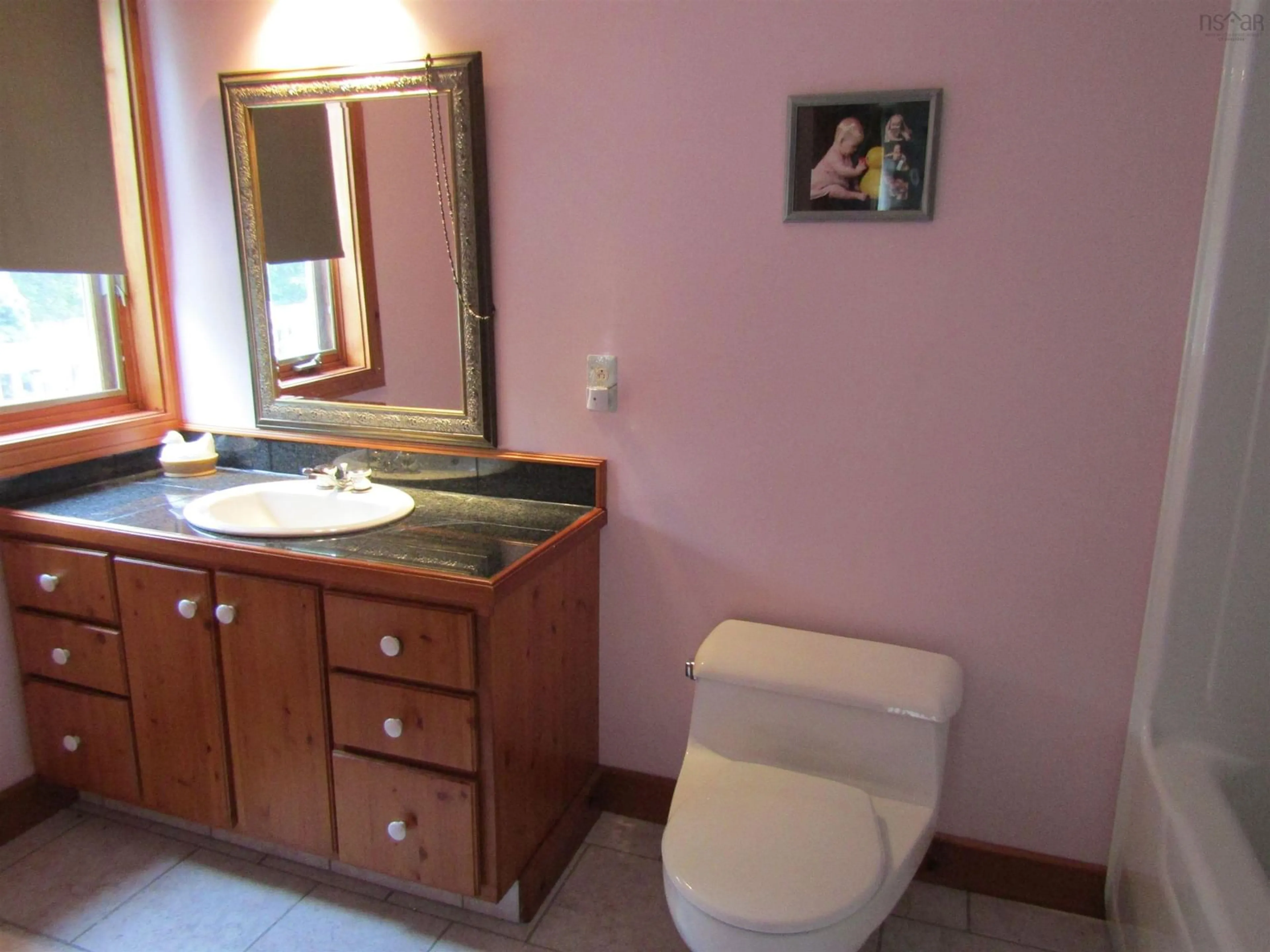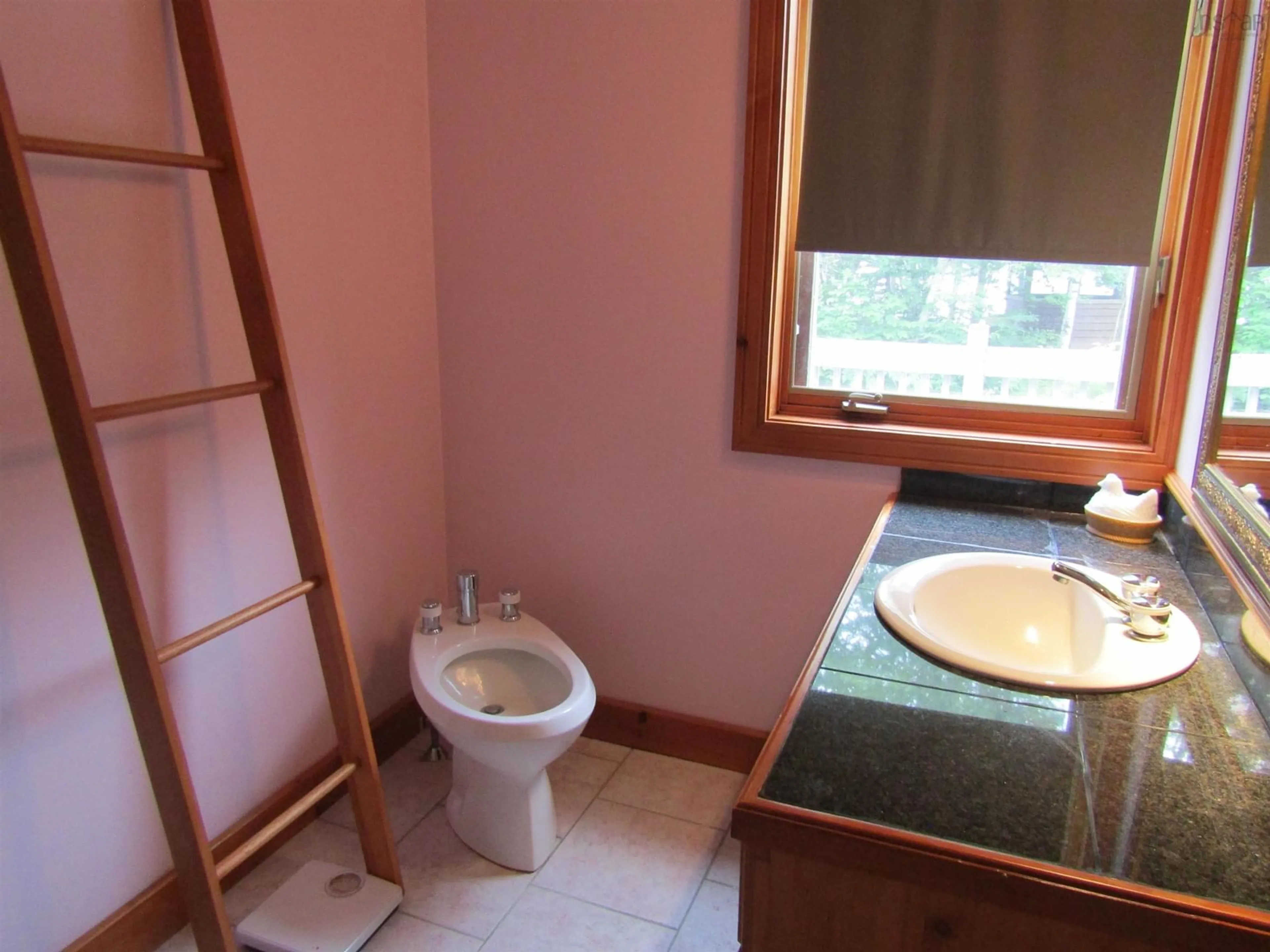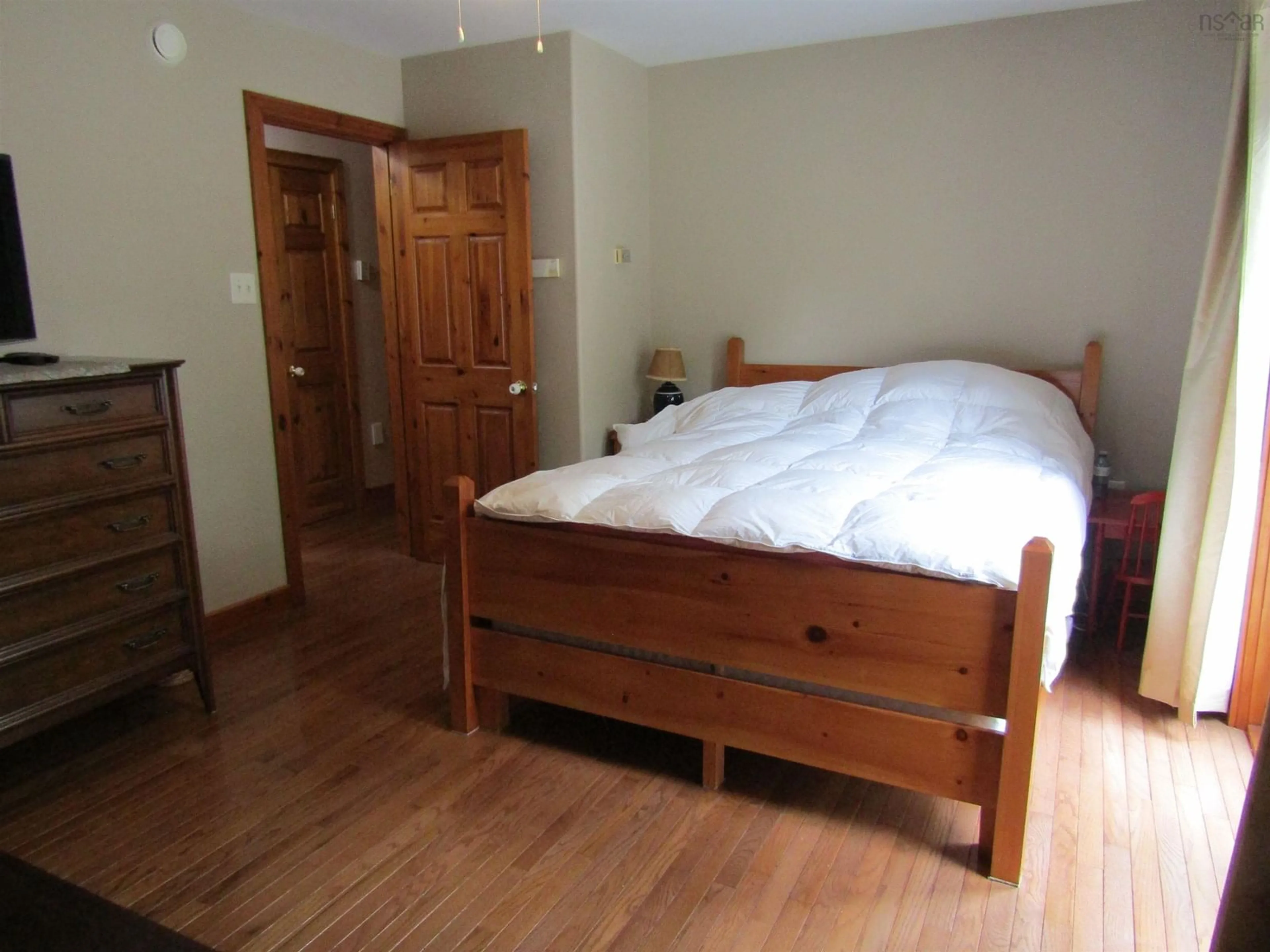11 West Howell Lake Lane, Leville, Nova Scotia B0J 2M0
Contact us about this property
Highlights
Estimated ValueThis is the price Wahi expects this property to sell for.
The calculation is powered by our Instant Home Value Estimate, which uses current market and property price trends to estimate your home’s value with a 90% accuracy rate.$501,000*
Price/Sqft$219/sqft
Days On Market26 days
Est. Mortgage$2,057/mth
Tax Amount ()-
Description
This contemporary style ( 3 bedroom, 2 bath , 2184 sg. ft ) year-round home is a joy to own in peaceful Leville. It has rock solid construction and is extremely well maintained as the contractor built it for himself. It's many high-end features include impeccable hardwood and ceramic floors with in-floor heat, hand hewn wood trim and doors on both floors, 11 ft. cathedral ceilings in the living room with floor to ceiling windows overlooking the lake. The master bedroom has an ensuite and walk-in closet and private patio access. There is a full finished basement with ample storage space. The property is remarkable for having 225 ft. of lake frontage, a classically landscaped yard, impeccable privacy, paved road access within 100 feet of the driveway, wrap around patio and ramp to the front door. In addition, there is an oversized double, heated garage ( 35 x 27 ), with it's own furnace and oil tank with additional storage space, ideal for the hobbyist or mechanic. This property must be experienced first hand to appreciate its remarkable offering to a buyer looking to find a prestigious, well built home in a pristine natural setting that is commutable to Halifax, the South Shore and the Valley.
Property Details
Interior
Features
Main Floor Floor
Primary Bedroom
13.5 x 11.5Bedroom
11.5 x 14Bedroom
11.5 x 9.5Kitchen
23 x 12Exterior
Features
Parking
Garage spaces 2
Garage type -
Other parking spaces 0
Total parking spaces 2
Property History
 50
50


