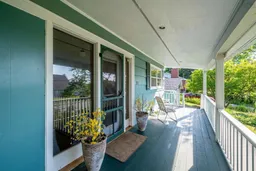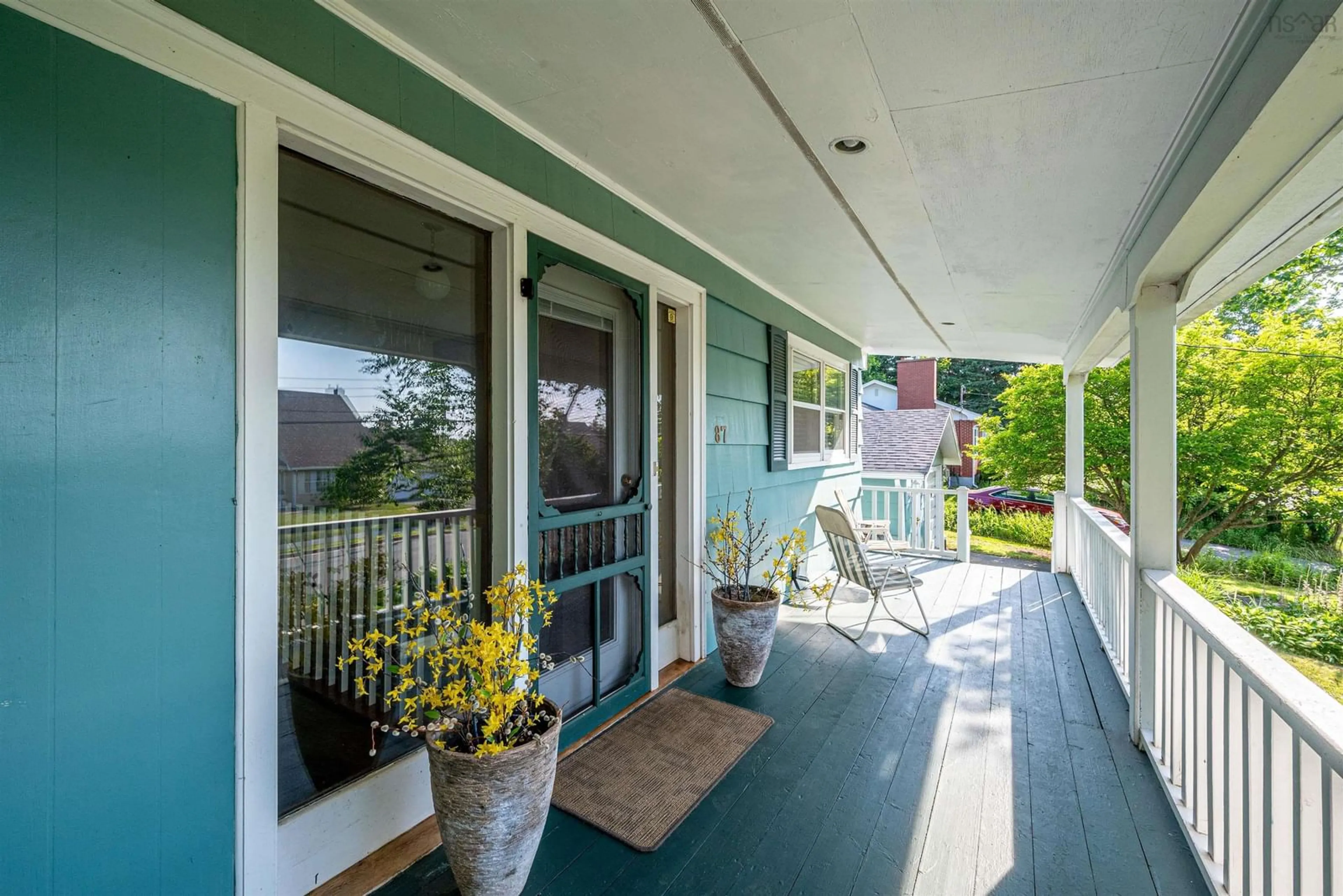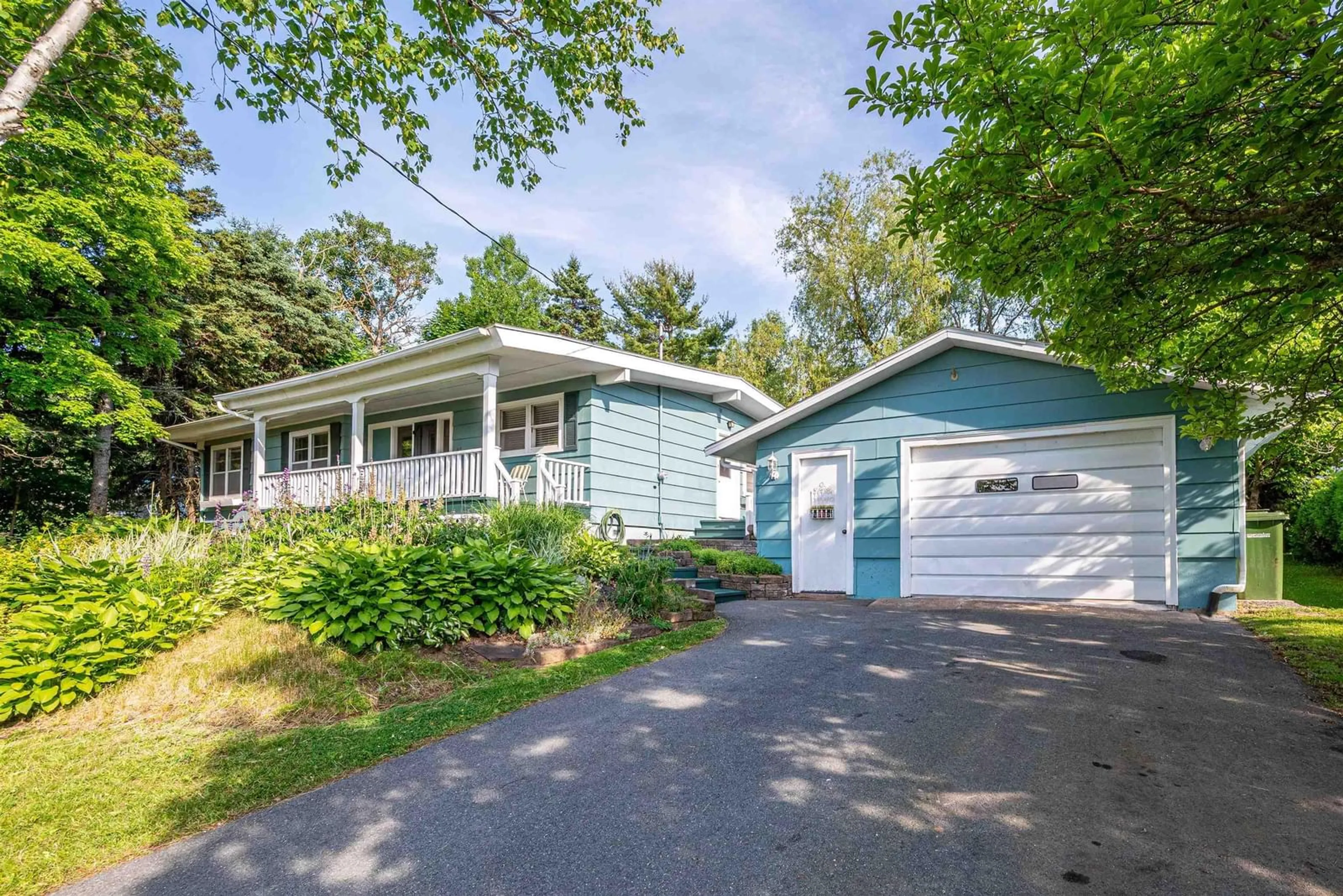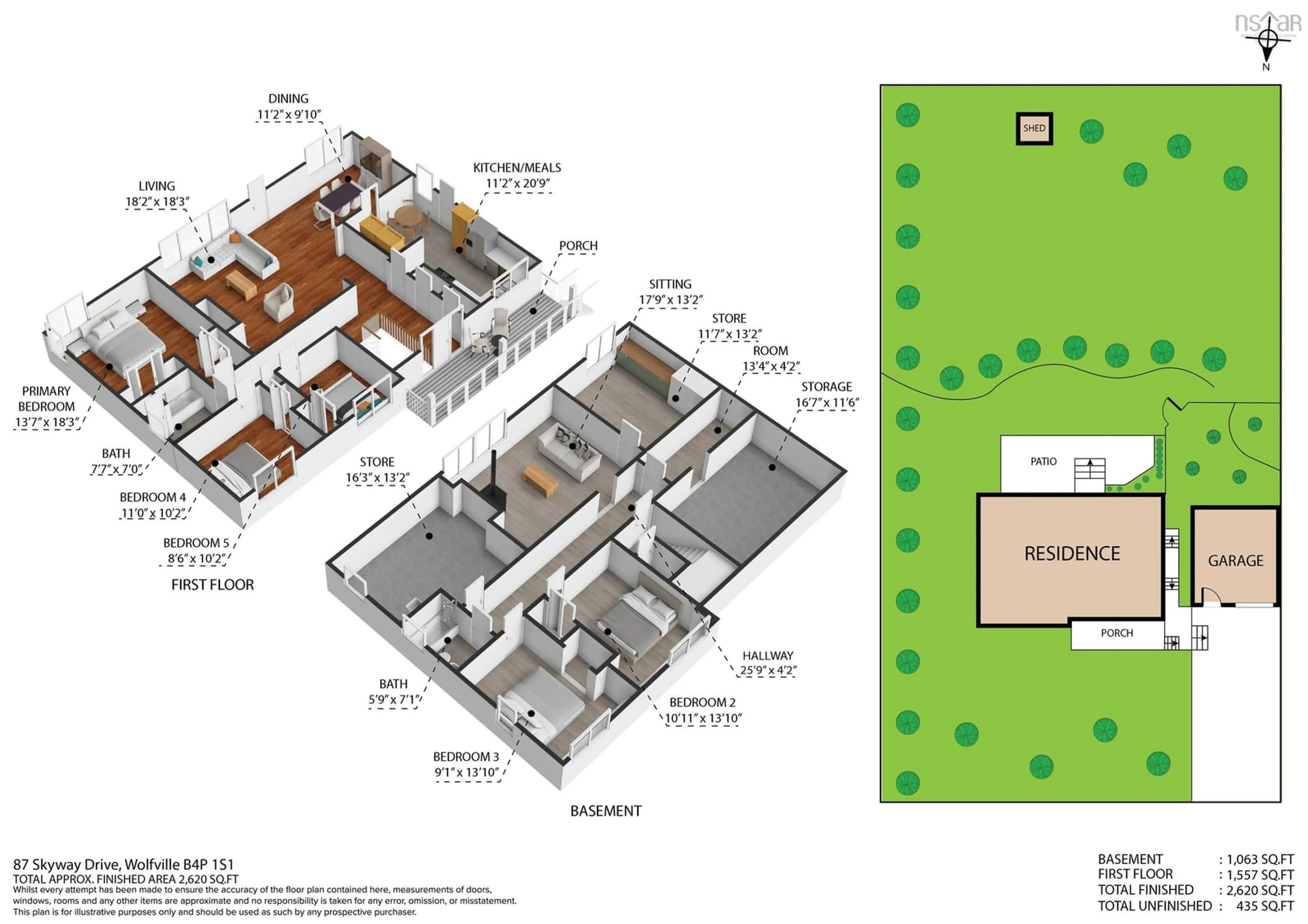87 Skyway Dr, Wolfville, Nova Scotia B4P 1S1
Contact us about this property
Highlights
Estimated ValueThis is the price Wahi expects this property to sell for.
The calculation is powered by our Instant Home Value Estimate, which uses current market and property price trends to estimate your home’s value with a 90% accuracy rate.$545,000*
Price/Sqft$219/sqft
Days On Market38 days
Est. Mortgage$2,469/mth
Tax Amount ()-
Description
If the terms Al Whittle Theatre, Joe’s, and Acadia University resonate with you then you might already be enamoured with the Town of Wolfville, if these are new for you then be prepared to fall in love with this community. New to MLS is this spacious, 5+ bedroom bungalow nestled on a beautifully cultivated lot overlooking the town. There have been improvements over the years, most notably a new roof system, furnace, oil tank, ductless heat pump, and perimeter drain. There is still lots of opportunities to put your own mark on this fabulous family home. The main floor has a country style kitchen with the laundry tucked away inside a bank of doors. The large living room and dining room feature a fireplace and expansive shelving to show off your collection of literature and albums. Also on the main level are three of the bedrooms and a four-piece bathroom. The lower level has two additional bedrooms, a family room, home office/study, and a second bathroom as well as ample storage and utility space. If you still need more storage, there is a wired 20’ x 30’ garage plus a shed in the garden. For the families, the school bus stops across the road. From spending time tending the beautiful gardens to relaxing on the front verandah, to tinkering in the garage, this home is sure to please. Book your private viewing today! *Some photos virtually staged
Property Details
Interior
Features
Main Floor Floor
Foyer
8'10 x 4'5Kitchen
9'8 x 20'5Bedroom
10'2 x 7'8Bedroom
11'2 x 10'1Exterior
Features
Property History
 38
38


