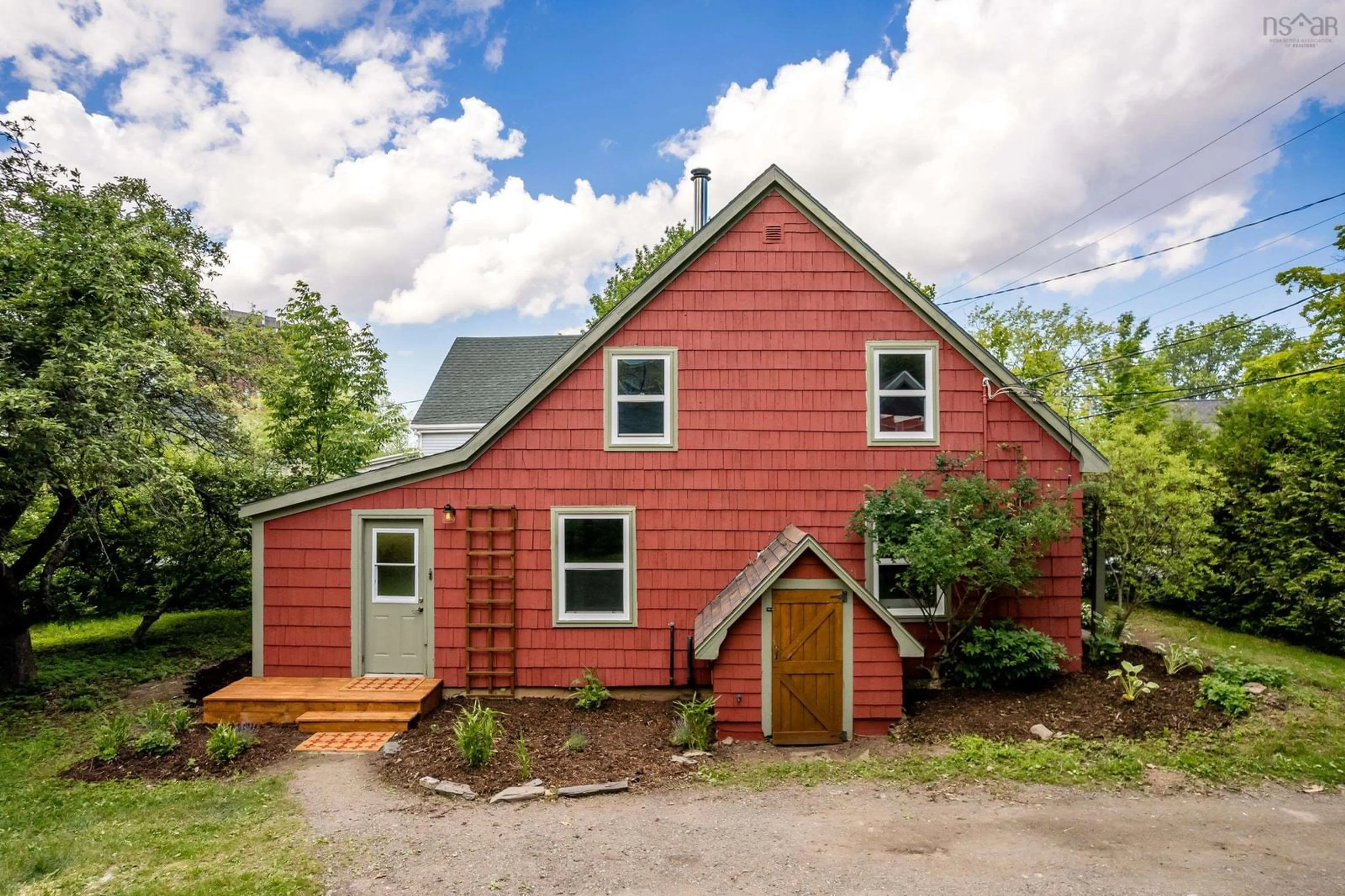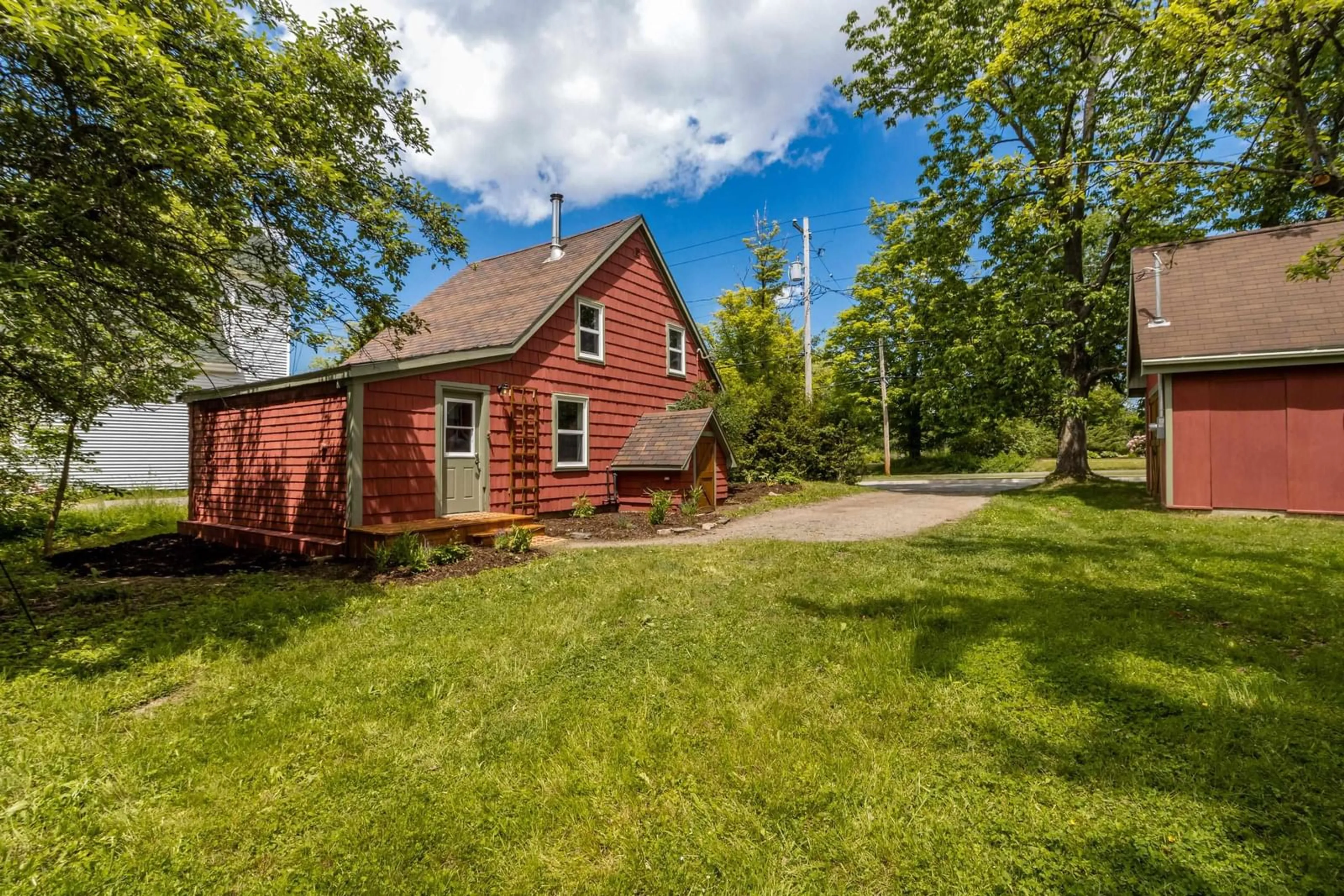74 Highland Ave, Wolfville, Nova Scotia B4P 1Z6
Contact us about this property
Highlights
Estimated ValueThis is the price Wahi expects this property to sell for.
The calculation is powered by our Instant Home Value Estimate, which uses current market and property price trends to estimate your home’s value with a 90% accuracy rate.$338,000*
Price/Sqft$396/sqft
Days On Market44 days
Est. Mortgage$1,610/mth
Tax Amount ()-
Description
Here is the opportunity you have been waiting for! This charming detached house is situated on a spacious lot with R3 zoning, allowing for potential future development. Conveniently located within walking distance to all amenities and just a dash from Acadia University. The whole interior and exterior have been painted, giving it a bright and inviting appearance. As you step inside through the side door, you'll be greeted by a sunlit eat-in kitchen. The kitchen features brand new cupboards, countertops, fixtures, and flooring. Adjacent to the kitchen is a den that could easily be converted into a third bedroom if desired. On the other side of the kitchen, you'll find the inviting living room, complete with built-in shelving. Connected to the living room is the main bathroom, which has been beautifully updated with a new toilet, tub, vanity, and sleek tiles. Upstairs, you'll discover two generously sized bedrooms. The main bedroom boasts a cozy platform bed that will make it difficult to leave in the mornings, while the second bedroom, currently used as a dressing room, offers ample space and natural light. The basement houses the utilities and features a 100 amp panel. Additionally, there is a garage that presents an opportunity for conversion into a secondary dwelling. It is partially insulated and wired, on a separate meter, however not connected. Whether you're a first-time homebuyer or seeking a development opportunity, this property is sure to leave a lasting impression. Don't hesitate to reach out today for more information or to schedule a private showing.
Property Details
Interior
Features
Main Floor Floor
Laundry
8.6 x 5.2Kitchen
17.2 x 10Den/Office
8.6 x 11.7Living Room
11.1 x 14.1Exterior
Parking
Garage spaces -
Garage type -
Total parking spaces 1
Property History
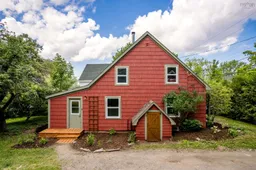 48
48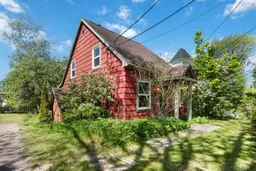 28
28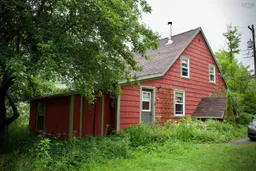 22
22
