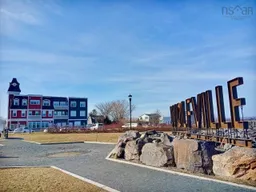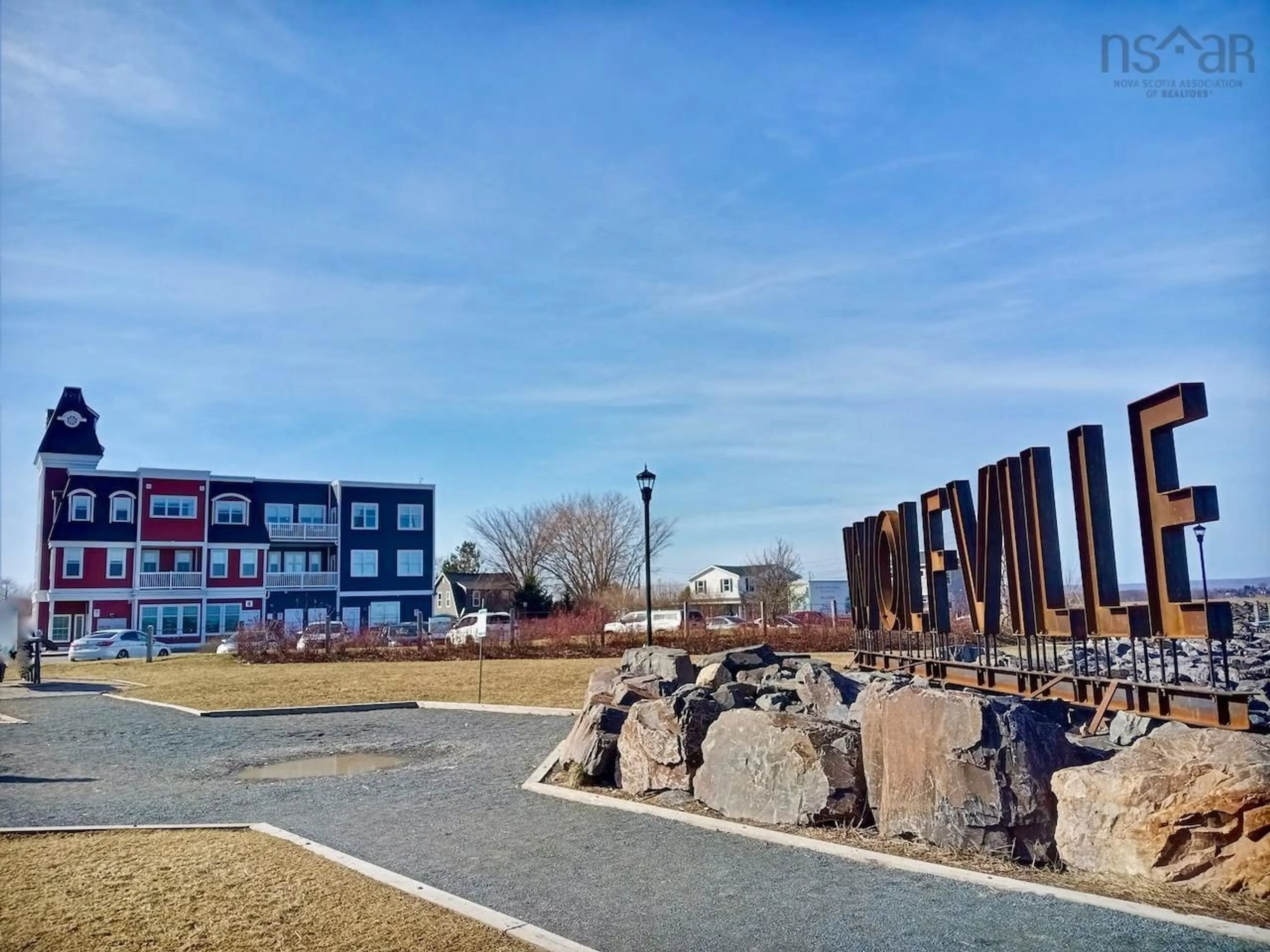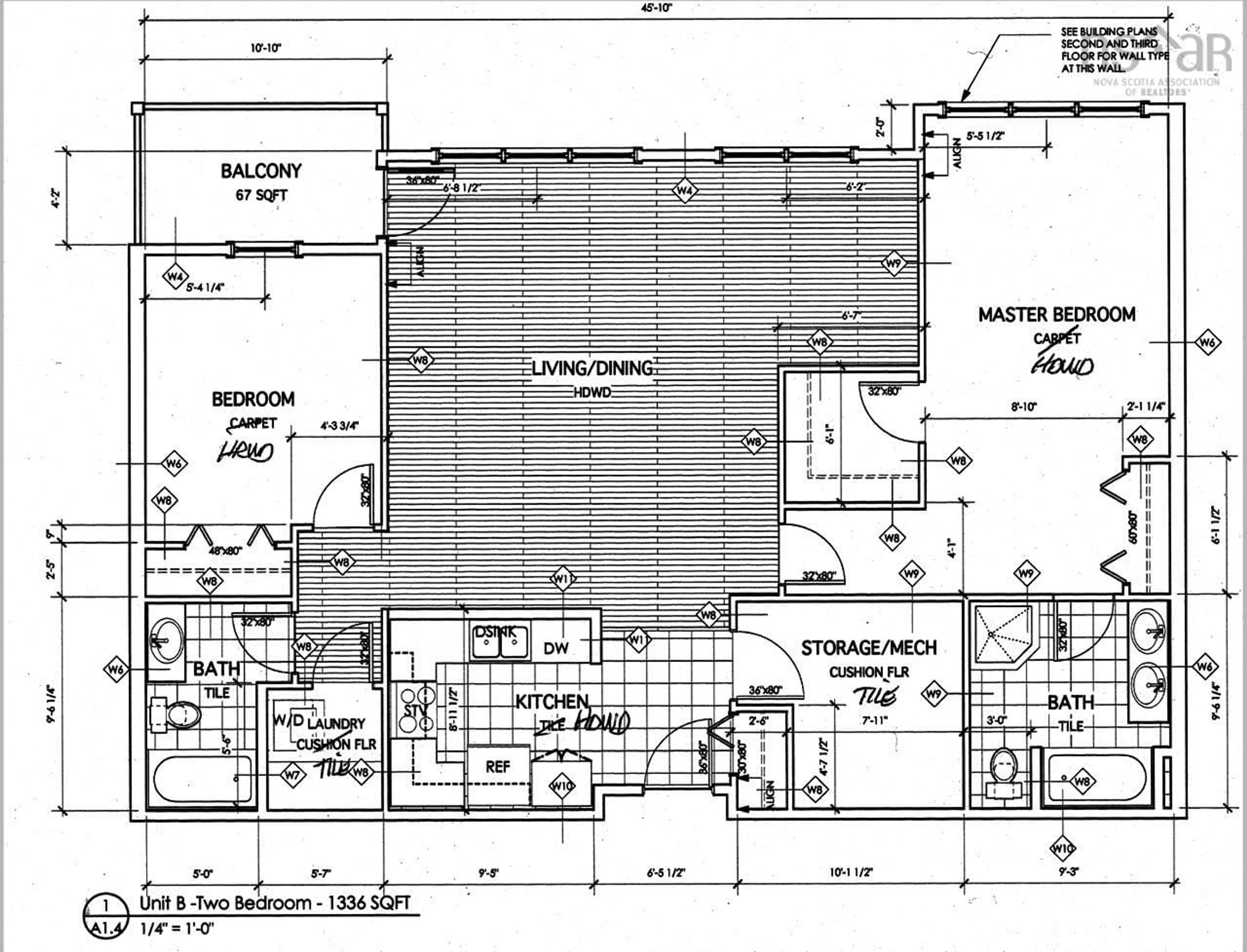24 Harbourside Dr #312, Wolfville, Nova Scotia B4P 2C1
Contact us about this property
Highlights
Estimated ValueThis is the price Wahi expects this property to sell for.
The calculation is powered by our Instant Home Value Estimate, which uses current market and property price trends to estimate your home’s value with a 90% accuracy rate.$531,000*
Price/Sqft$392/sqft
Days On Market142 days
Est. Mortgage$2,254/mth
Maintenance fees$388/mth
Tax Amount ()-
Description
Visit REALTOR® website for additional information. Downtown Wolfville, classy, south facing, 2 bed condo. Comes with separate private indoor heated garage, additional free parking outside. Rooftop patio, and common room. Wolfville's vibrant downtown core, a short walk to cafes, restaurants, shopping, famous ÿ farmer’s market, cultural events, and world class Acadia University. This unit has a private balcony overlooking the trail system and downtown Wolfville, with sunlight all day. Hardwood + ceramic flooring, custom cabinets in kitchen laundry room & both baths, all with custom granite counters, counter width built-in 36" GE Monogram refrigerator, convenient double oven range, central air/heat, upscale plumbing fixtures, bathroom tiled walls and floors, beautiful light fixtures, dimmers, mirrors and more. The primary bedroom has an ensuite, walk-in closet, and a convenient linen closet.
Property Details
Interior
Features
Main Floor Floor
Foyer
5.5 x 8.4Kitchen
8.4 x 10Living Room
17.2 x 19.46.4Primary Bedroom
10.10 x 21.3Exterior
Parking
Garage spaces 1
Garage type -
Other parking spaces 0
Total parking spaces 1
Condo Details
Inclusions
Property History
 12
12

