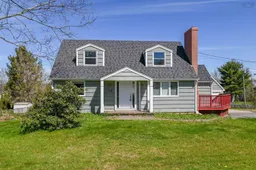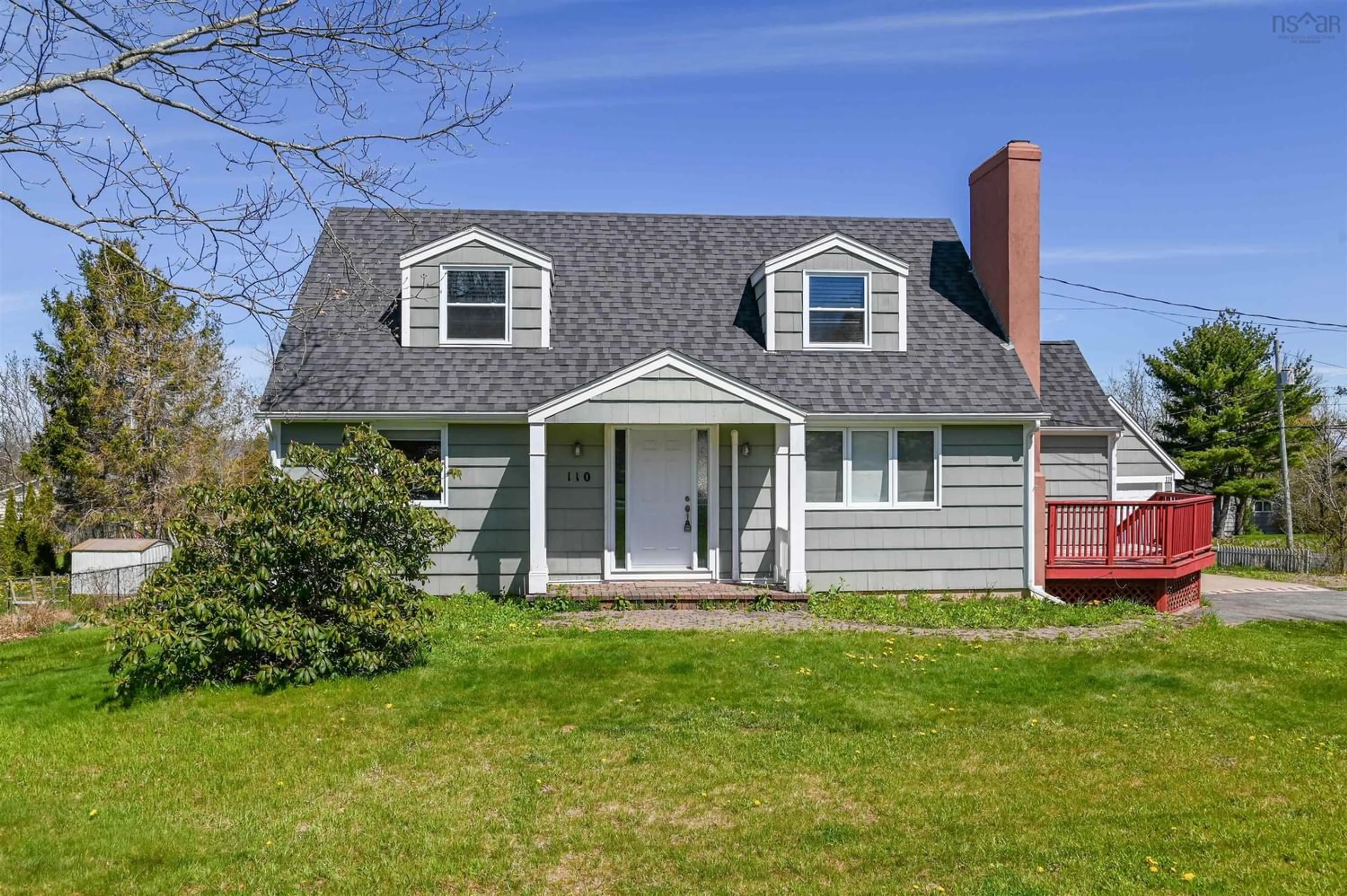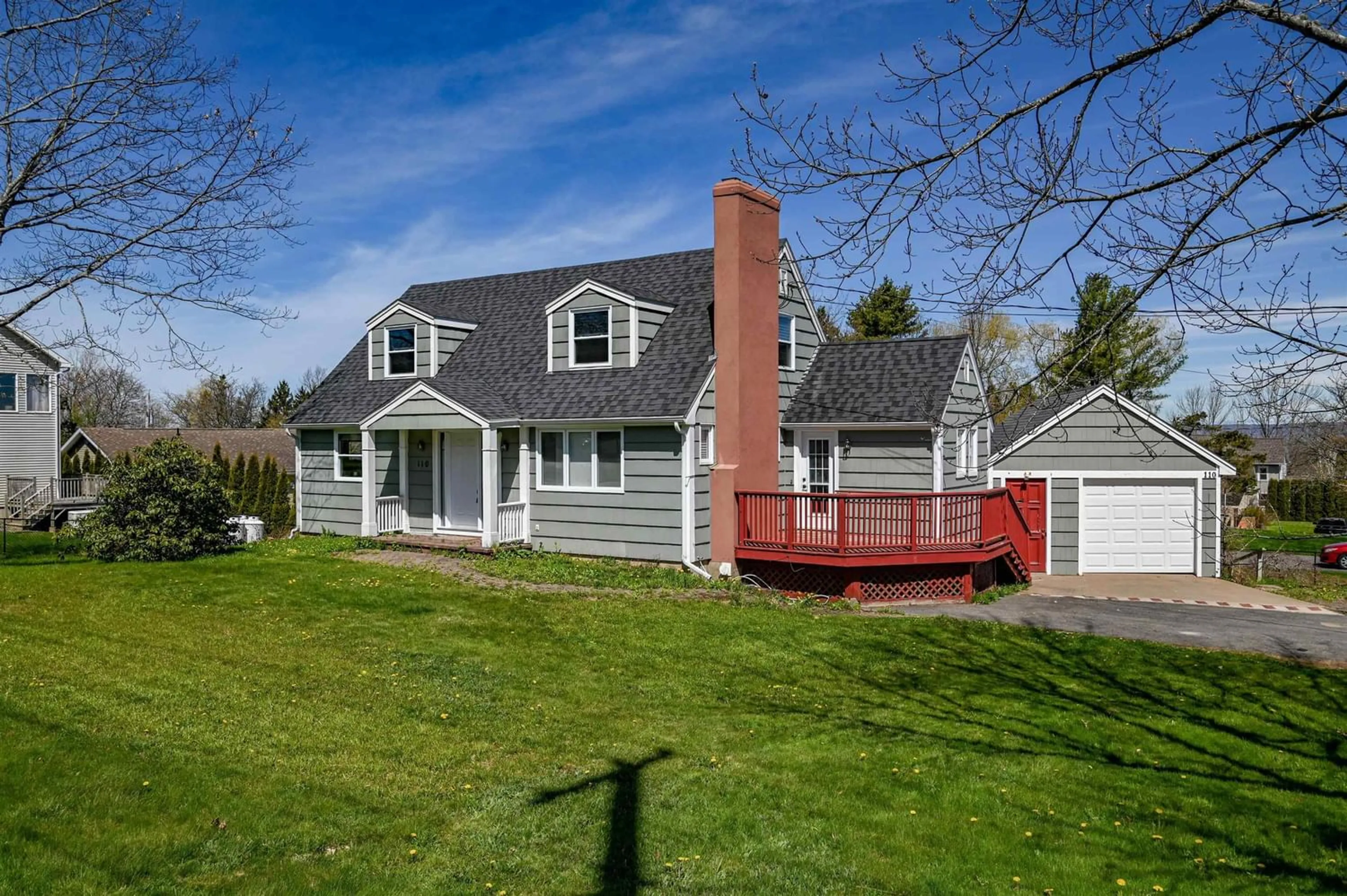110 Skyway Dr, Wolfville, Nova Scotia B4P 1S4
Contact us about this property
Highlights
Estimated ValueThis is the price Wahi expects this property to sell for.
The calculation is powered by our Instant Home Value Estimate, which uses current market and property price trends to estimate your home’s value with a 90% accuracy rate.$543,000*
Price/Sqft$247/sqft
Days On Market117 days
Est. Mortgage$2,512/mth
Tax Amount ()-
Description
Step up to a home which will suit many lifestyles. Situated on a private lot in a prime residential area of Wolfville, you will appreciate the appeal of this location and community. The design of this home welcomes families of all ages. The main floor offers a bright, spacious eat-in kitchen with an abundance of cabinets, a cheerful living room, a family room or formal dining room as well as a bedroom and bathroom. Adjacent to the kitchen is a well planned mudroom, then single garage. The second level boasts two spacious bedrooms and a full bathroom. The lower level has office space (potential fourth bedroom), family room, laundry and storage. An outside entrance provides easy access to the lower level. Throughout you will fine the home has been lovingly cared for with mainly wood flooring, traditional trim and a neutral decor. The location is a quick walk to Acadia University, the Athletic Complex, shopping and markets. A short drive will provide highway access, Valley Regional Hospital, Historic Grand Pre and many local Wineries. A list of upgrades is available.
Property Details
Interior
Features
Main Floor Floor
Living Room
18.6 x 12Family Room
14 x 12Bedroom
10.1 x 11.6Bath 1
5 x 4.9Exterior
Parking
Garage spaces 1
Garage type -
Other parking spaces 0
Total parking spaces 1
Property History
 23
23

