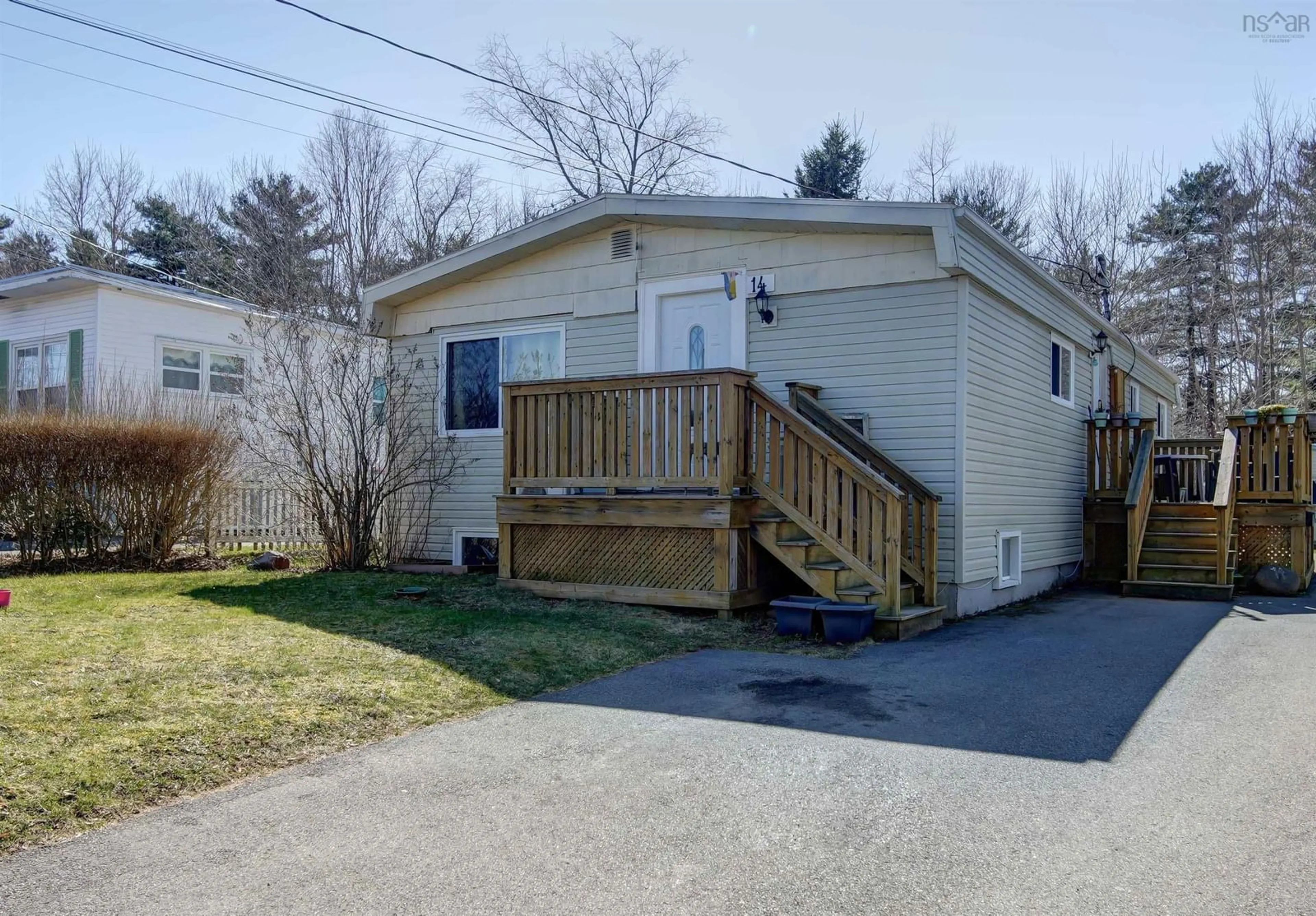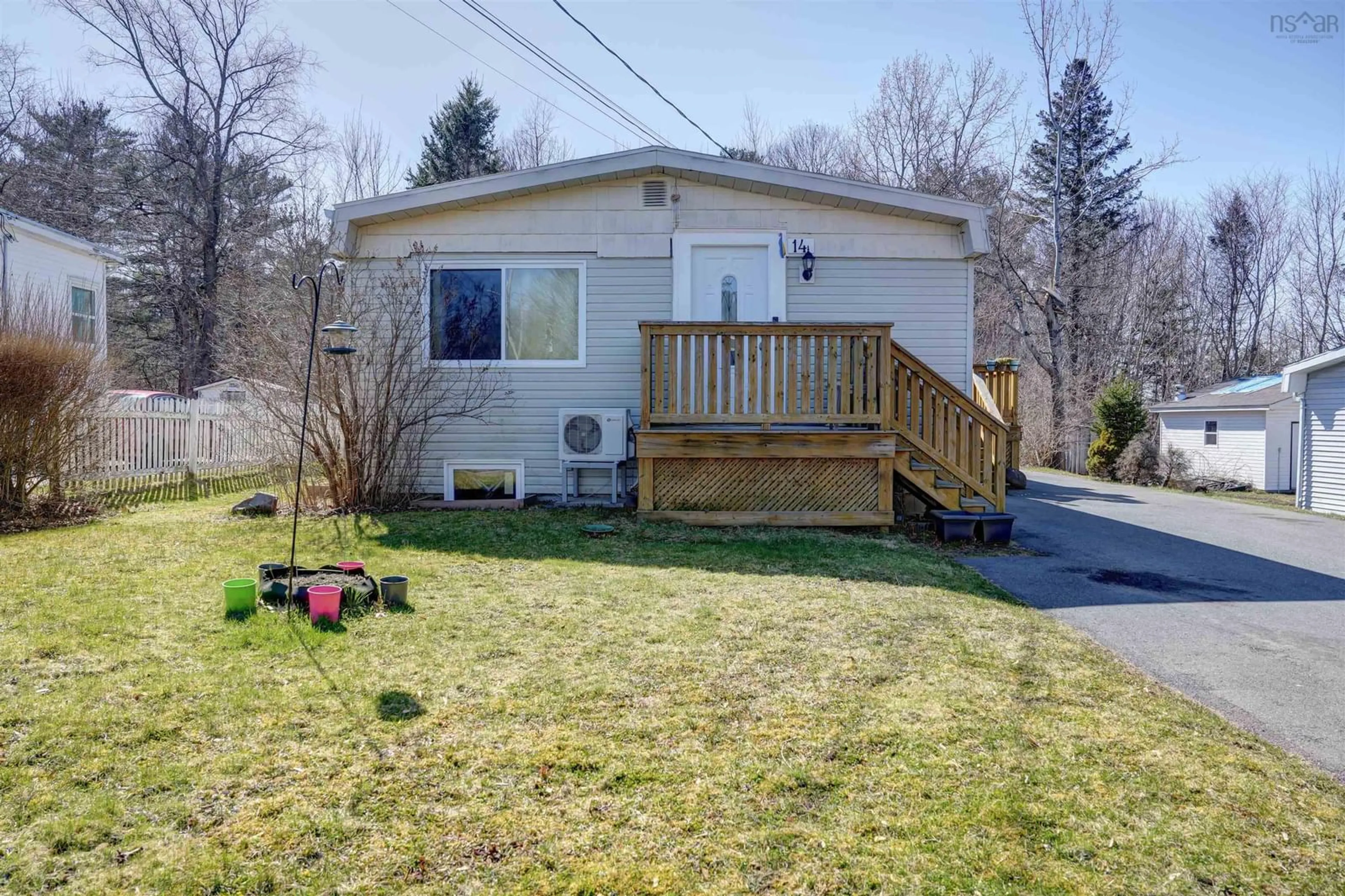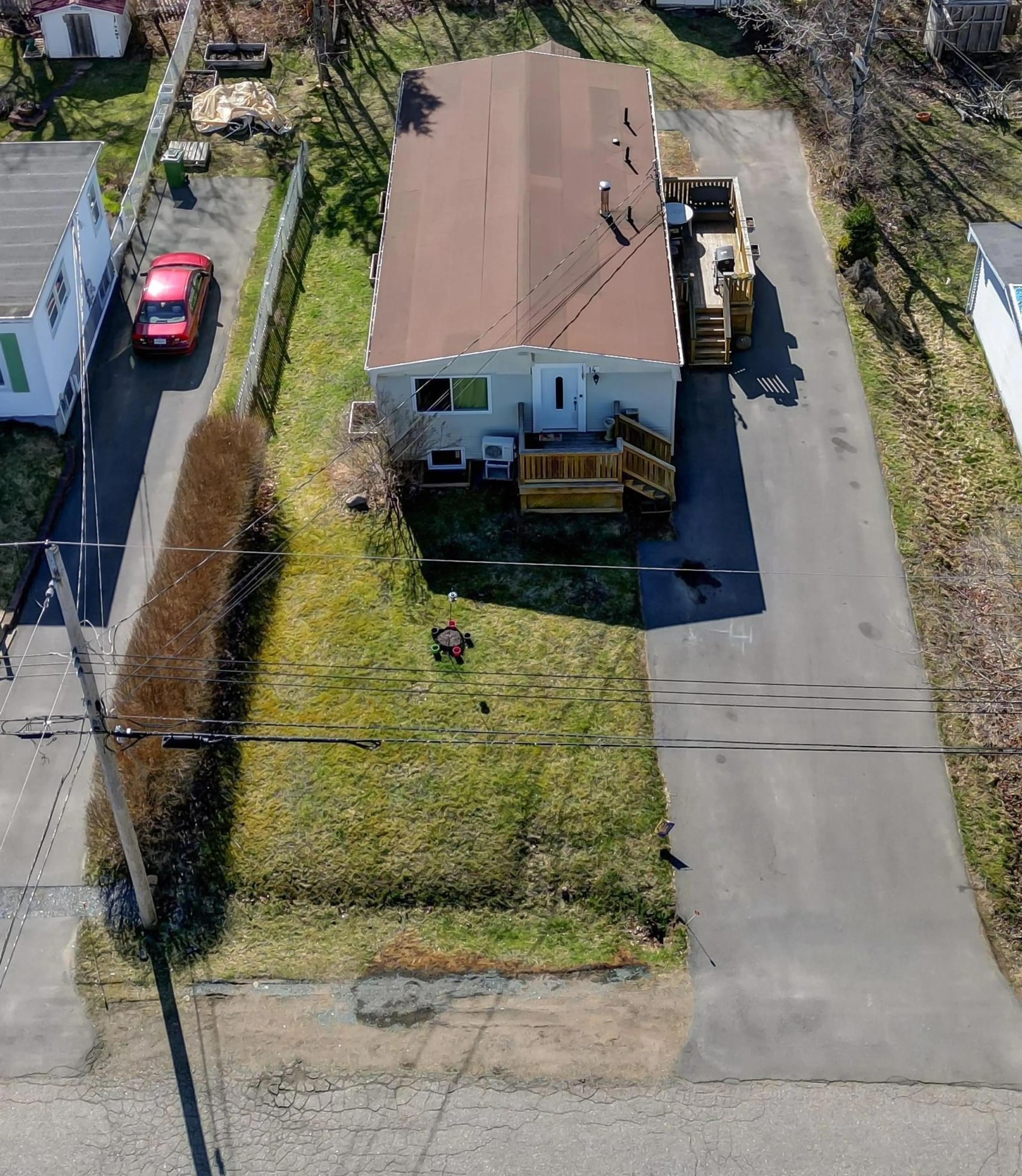14 Castle Loma Dr, New Minas, Nova Scotia B4N 4H5
Contact us about this property
Highlights
Estimated ValueThis is the price Wahi expects this property to sell for.
The calculation is powered by our Instant Home Value Estimate, which uses current market and property price trends to estimate your home’s value with a 90% accuracy rate.$386,000*
Price/Sqft$220/sqft
Days On Market12 days
Est. Mortgage$1,847/mth
Tax Amount ()-
Description
Welcome to 14 Caste Loma Drive in the lively town of New Minas. Positioned conveniently between Kentville and Wolfville, this property offers both quiet rural living while having access to all the amenities you could desire on Commercial Street, including shops, restaurants, banks and more. This property features two separate units, each with its own distinct charm and functionality. The upper unit boasts three bedrooms and one bathroom, heated by an efficient oil-fuelled ducted furnace. Meanwhile, the lower unit offers spacious accommodations with two bedrooms and one bathroom, with electric heat supplemented by a ductless mini split system. With separate entrances, laundry facilities, as well as separate electrical and water meters for each unit, this is the perfect turn-key investment for anyone wanting to get started in real estate investing or for the seasoned investor wanting to add an outstanding property to an existing portfolio. Currently occupied by wonderful tenants on fixed term leases, this property is already perfectly positioned for your next successful investment. For further details or to schedule a private viewing, please don't hesitate to contacts at Press Realty. Don't miss out on this amazing opportunity!
Property Details
Interior
Features
Main Floor Floor
Eat In Kitchen
17'6'' x 11'33Living Room
17'9'' x 11'3''Primary Bedroom
11'9'' x 11'3''Bedroom
11'3'' x 8'1''Exterior
Features
Property History
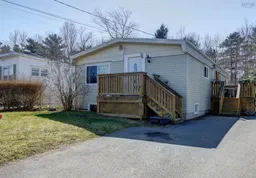 23
23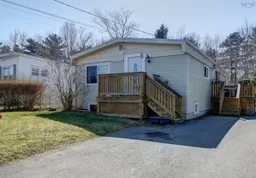 23
23
