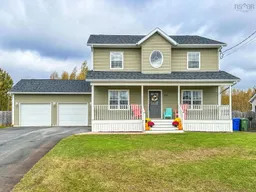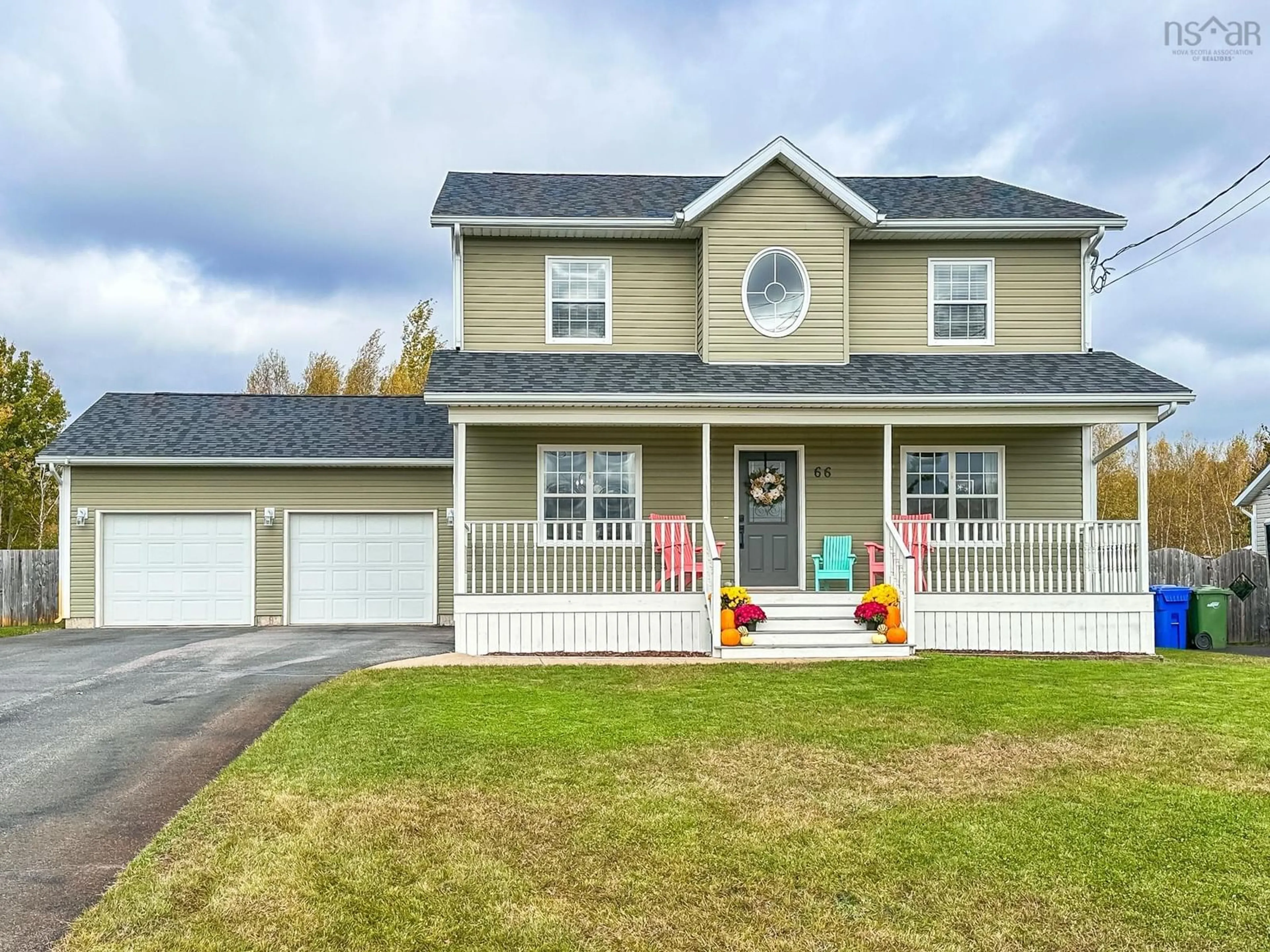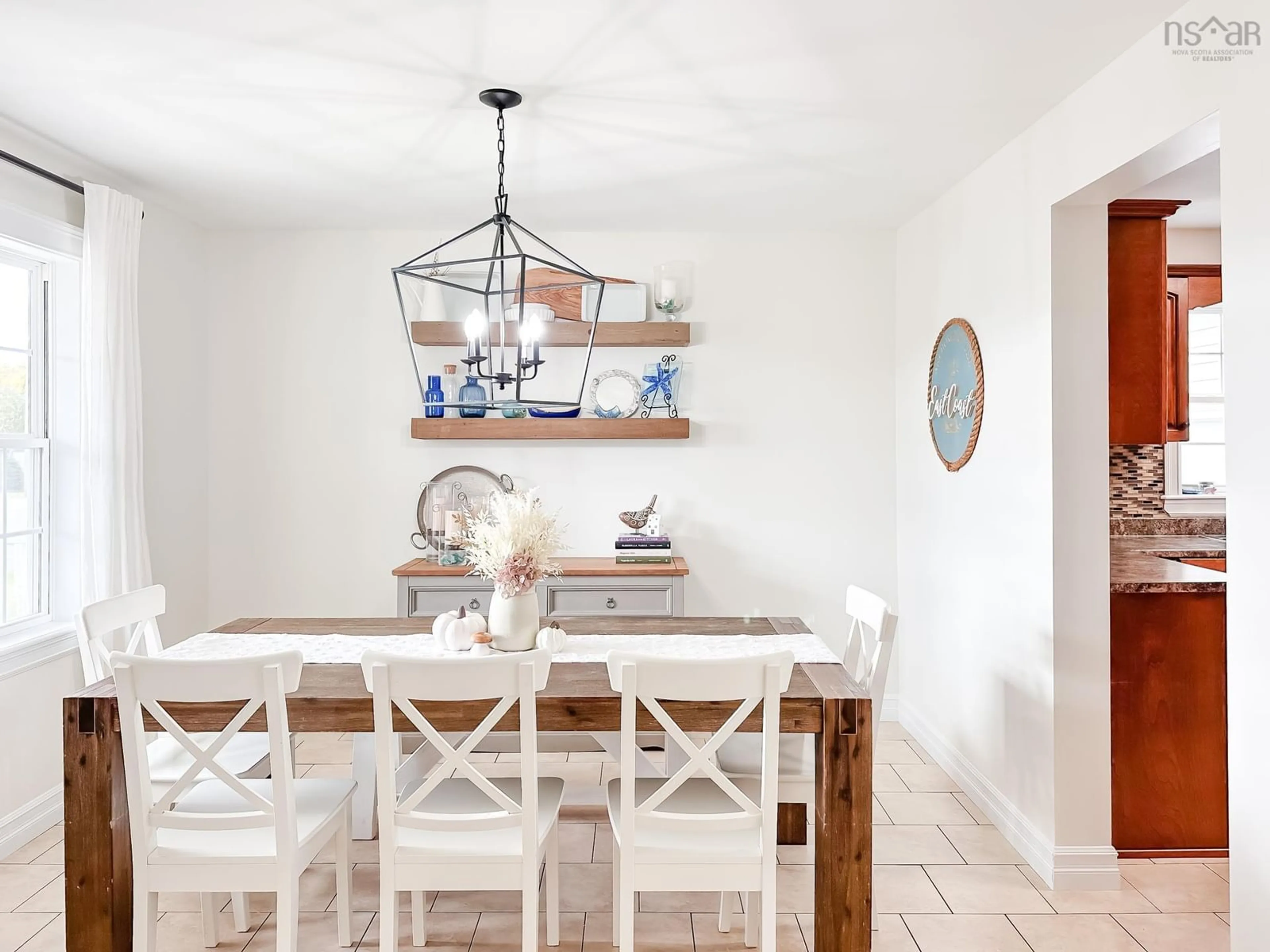66 Kalley Lane, Kingston, Nova Scotia B0P 1R0
Contact us about this property
Highlights
Estimated ValueThis is the price Wahi expects this property to sell for.
The calculation is powered by our Instant Home Value Estimate, which uses current market and property price trends to estimate your home’s value with a 90% accuracy rate.Not available
Price/Sqft$192/sqft
Est. Mortgage$2,362/mo
Tax Amount ()-
Days On Market37 days
Description
Discover your dream home in a premier Kingston subdivision! This stunning 3-bedroom plus office, 3.5-bath residence spans three finished levels, beginning with a welcoming main floor that features a functional kitchen, inviting dining area, and cozy living room with an electric fireplace, alongside a family room, mudroom, and convenient 2 pc bath/laundry. The second floor boasts a luxurious primary suite complete with a walk-in closet and indulgent 5-piece ensuite, complemented by two additional bedrooms and another full bath. The finished basement offers a versatile space with a games room, gym and office as well as a full bath and ample storage. Enjoy energy-efficient comfort year-round with ductless heat pumps, beautiful natural light and an attached, wired double car garage. The property's charm is enhanced by a quaint covered front porch, nice landscaping, paved double driveway, irrigation system, and a large fenced backyard. Ideally located near schools, CFB Greenwood, shopping, and quick highway access, this home is a must-see!
Property Details
Interior
Features
Main Floor Floor
Living Room
14'7 x 12'2Family Room
16'8 x 13'9Kitchen
10'10 x 12'3Dining Room
11'11 x 11'2Exterior
Features
Parking
Garage spaces 2
Garage type -
Other parking spaces 2
Total parking spaces 4
Property History
 50
50

