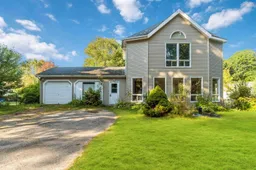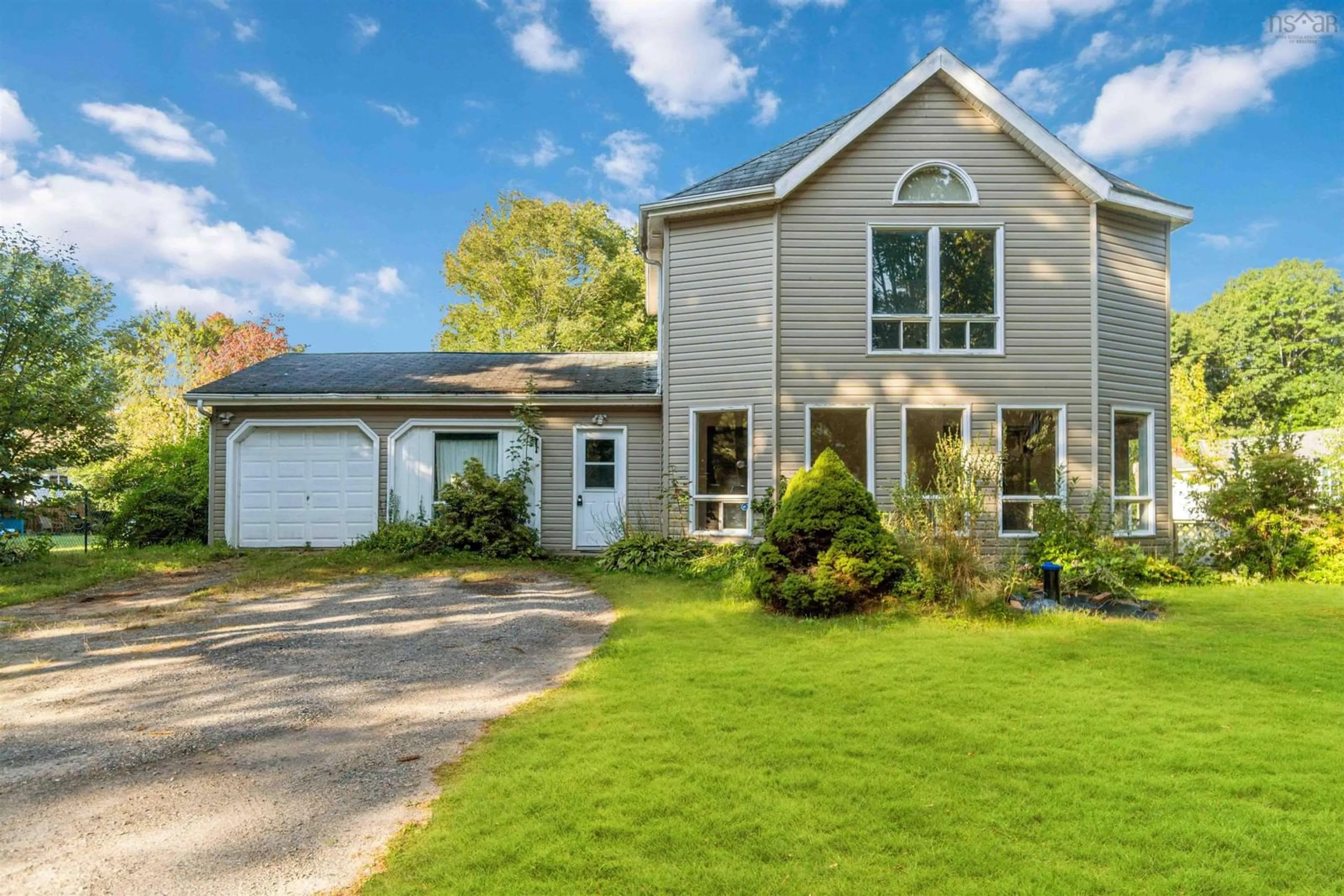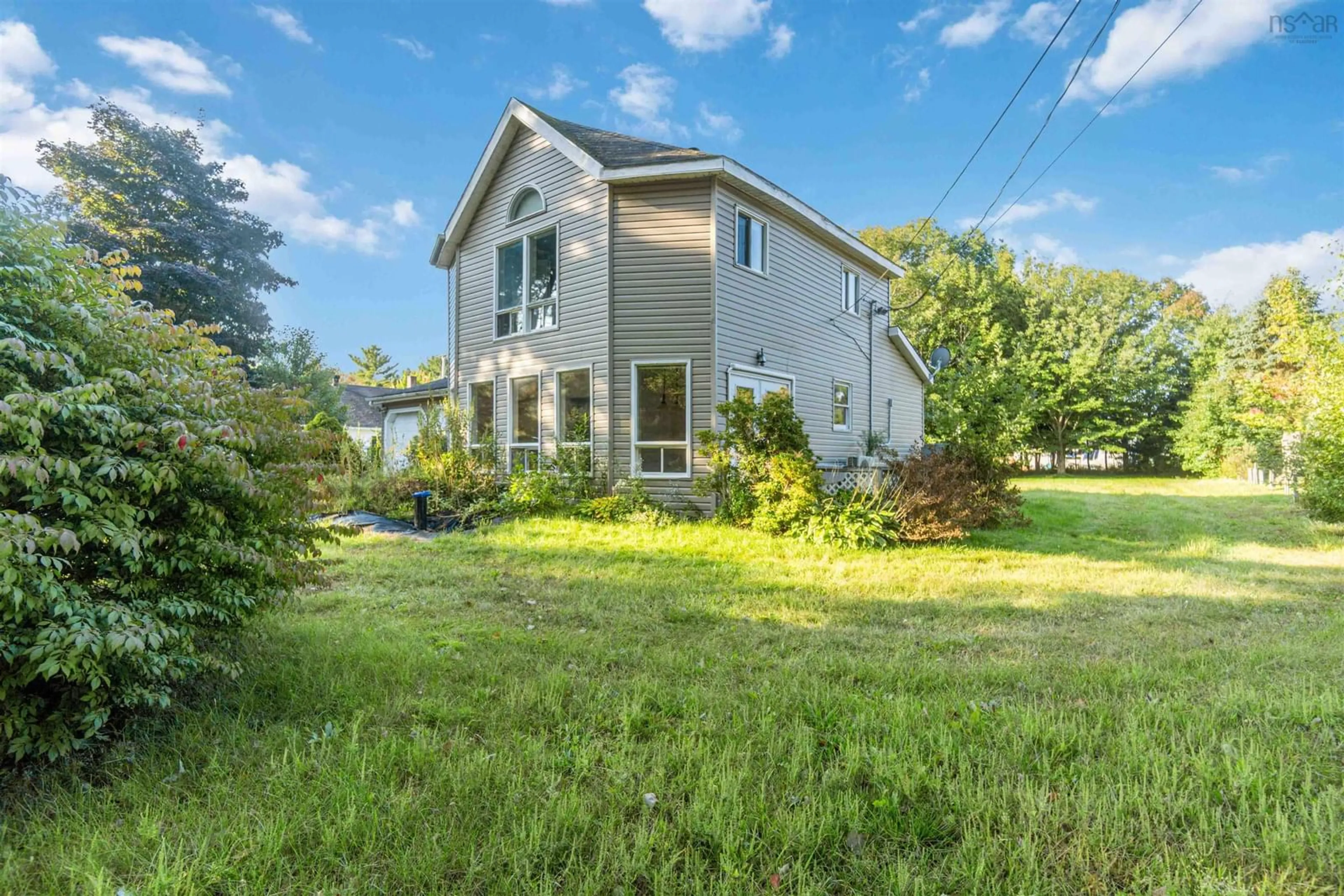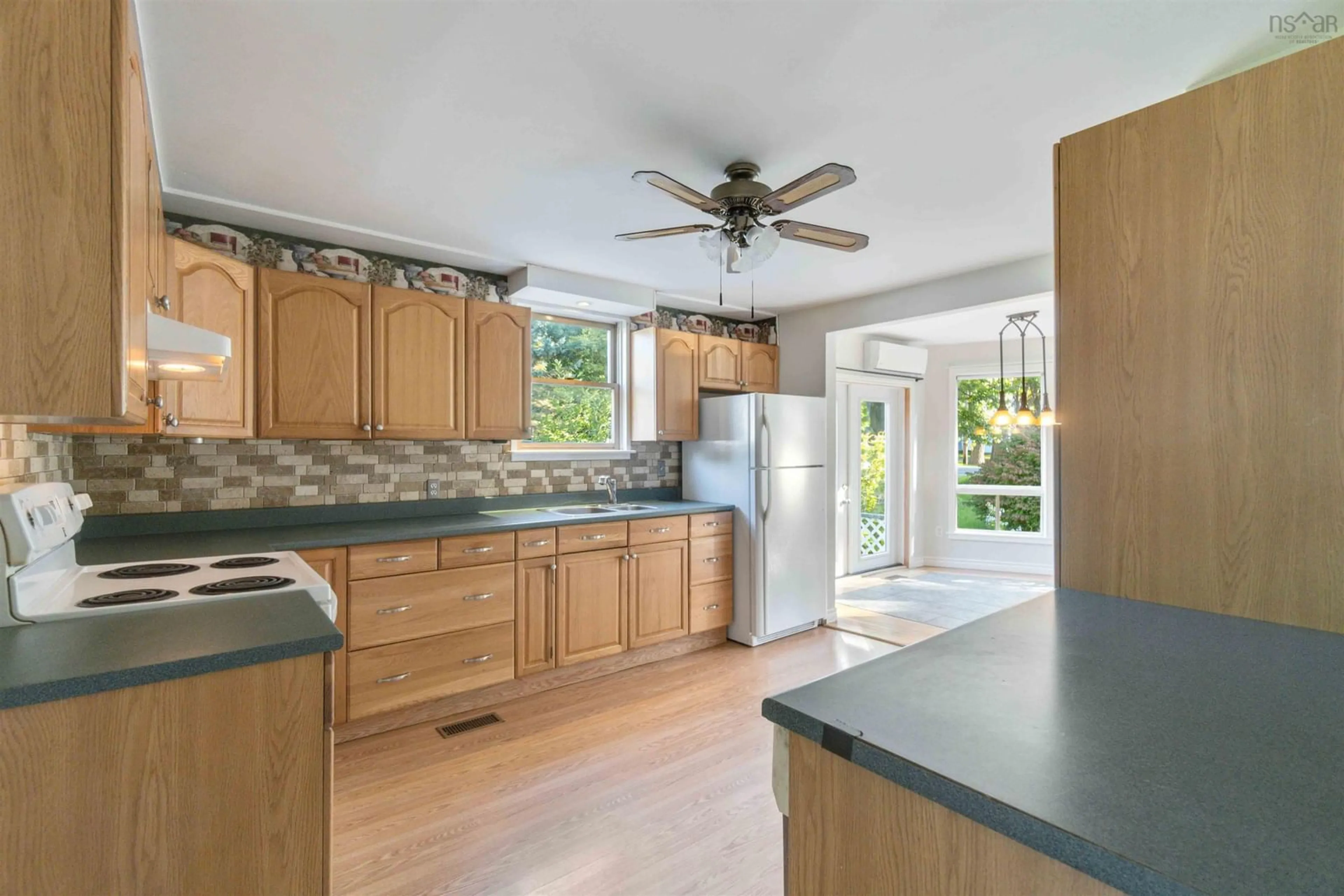1445 Bridge St, Kingston, Nova Scotia B0P 1R0
Contact us about this property
Highlights
Estimated ValueThis is the price Wahi expects this property to sell for.
The calculation is powered by our Instant Home Value Estimate, which uses current market and property price trends to estimate your home’s value with a 90% accuracy rate.Not available
Price/Sqft$182/sqft
Est. Mortgage$1,074/mo
Tax Amount ()-
Days On Market63 days
Description
Perfect for home and business! Looking to run a business from home? This 3bdrm, 2 bath home offers the flexibility of home-based business zoning (C3), so you can save on paying rent elsewhere for space. While the home is in need of some TLC, it is full of potential with a price that allows for required upgrades & personalization. Main floor is equipped with a large foyer, bright living room, renovated kitchen, dining room, den/office, laundry/mudroom & 4-pce bath. Upstairs, the primary bedroom has double closets, two more good-sized bedrooms & 3-pce bath. There is a ducted heat pump system & a ductless unit for energy efficiency. The property is finished with a workshop, single-car garage & has a spacious backyard with storage shed. Located on Bridge Street, this home offers easy access to Kingston, Greenwood & Hwy 101—ideal for both convenience & business visibility. Book a viewing to see the possibilities!
Property Details
Interior
Features
Main Floor Floor
Kitchen
13.6 x 11.6Living Room
14 x 14Dining Room
11 x 8.9Bath 1
Exterior
Parking
Garage spaces 1
Garage type -
Other parking spaces 2
Total parking spaces 3
Property History
 39
39


