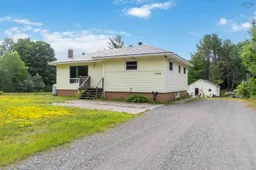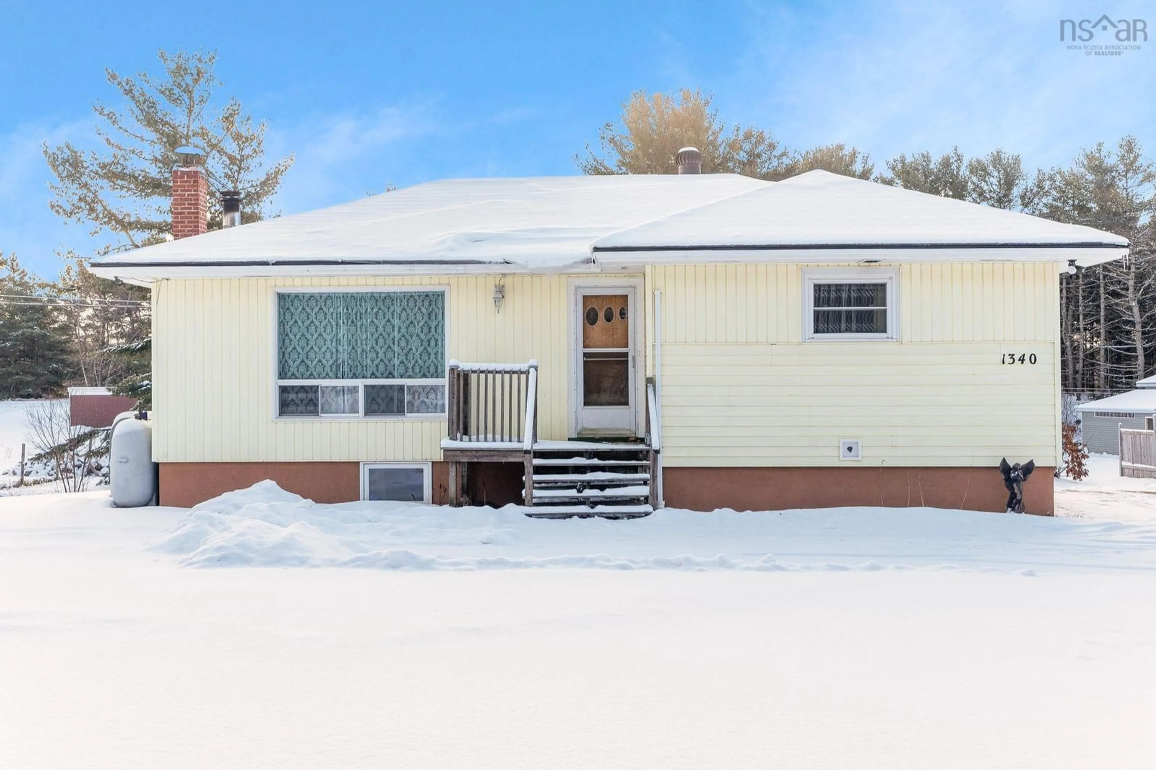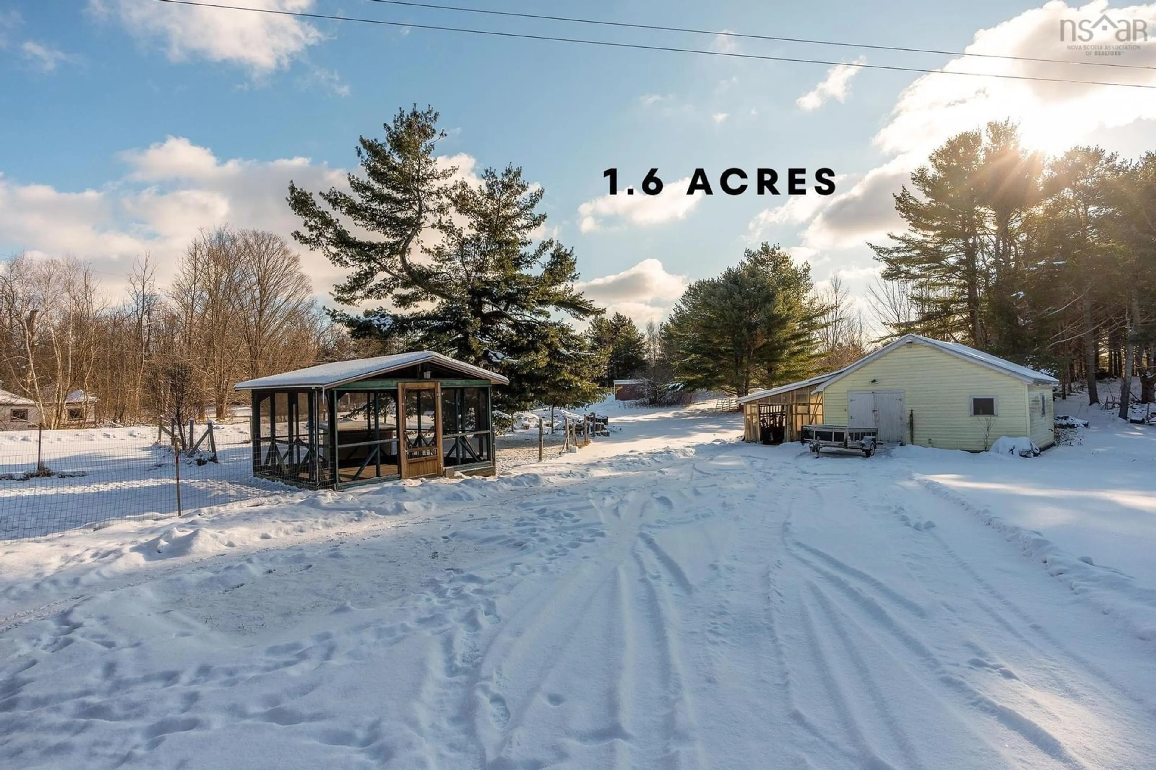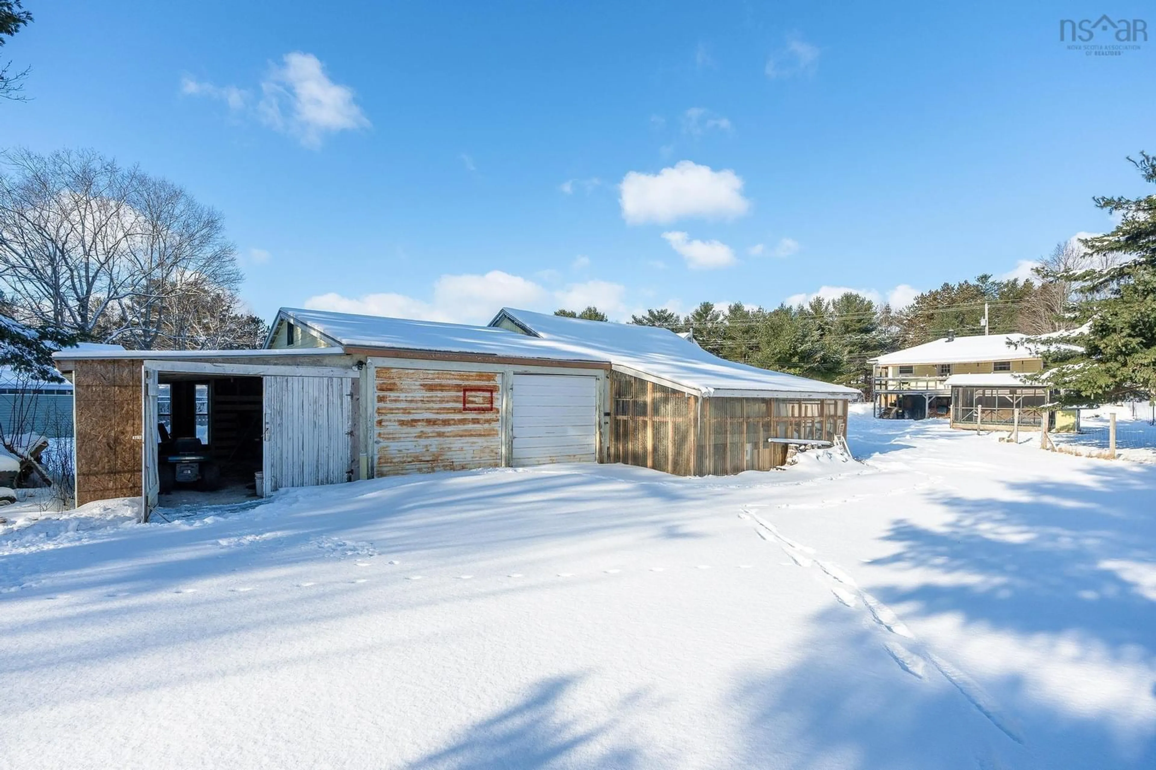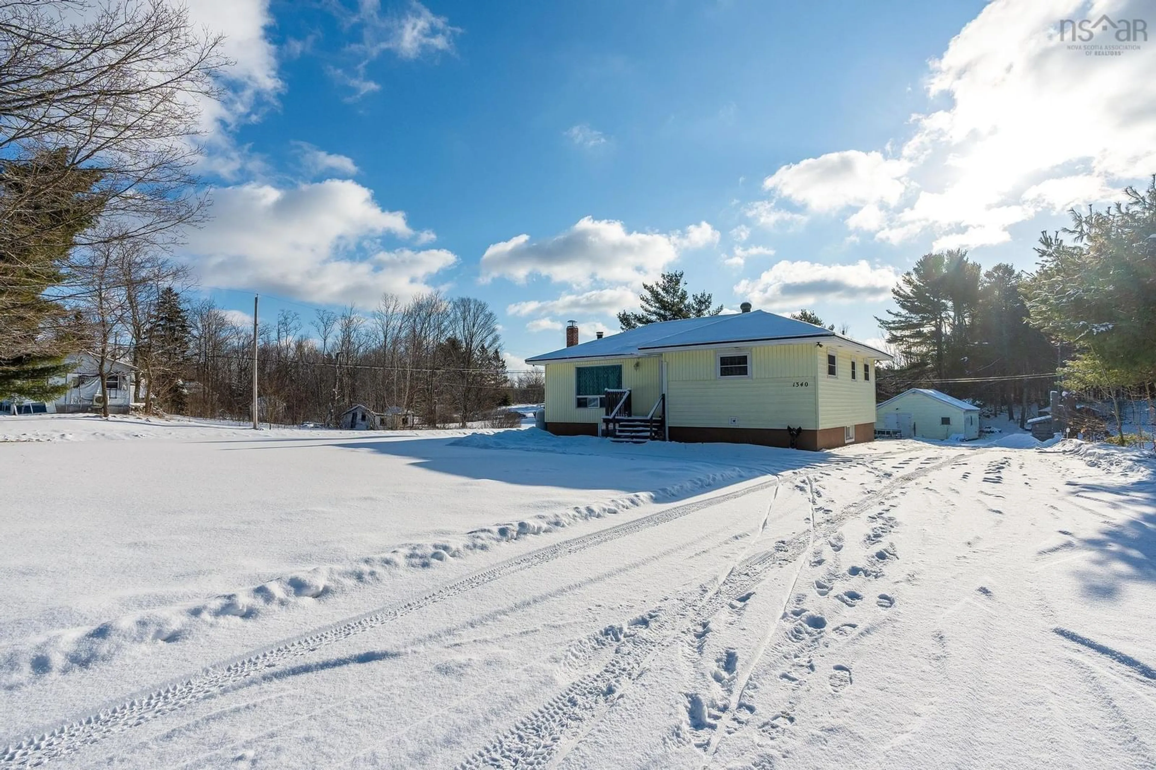1340 Highway 1, East Kingston, Nova Scotia B0P 1R0
Contact us about this property
Highlights
Estimated ValueThis is the price Wahi expects this property to sell for.
The calculation is powered by our Instant Home Value Estimate, which uses current market and property price trends to estimate your home’s value with a 90% accuracy rate.Not available
Price/Sqft$224/sqft
Est. Mortgage$1,327/mo
Tax Amount ()-
Days On Market15 days
Description
Home sweet home! Mere seconds from Kingston amenities, schools, and highway access, this central location will be a gas saver for busy families. Enjoy spending time outdoors? The oversized 1.6-acre lot is a rare find and sure to please! Complete with a large 18x34 deck + veranda overlooking the backyard, screened in gazebo, and direct access to the Harvest Moon Trail for all your ATV, cycling, and hiking enjoyment. The move in ready interior offers two main floor bedrooms, a 4pc bath, and sunny living spaces with updated laminate & vinyl flooring throughout. Quality Decoste oak cabinetry and included appliances in the galley kitchen. Efficiently heated via the wood/oil hot water furnace with a good supply of firewood also included. Downstairs, you will find a newly installed second full bath and a third bedroom with egress compliant window. The large rumpus room is a great spot to unwind with a walkout to the backyard for easy movement of furniture and firewood. Wait until you see the shop/garage! Plenty of space to securely store your toys and equipment, along with an insulated workshop for the hobbyist in the family. Aluminum lifetime roofing on the house, and newly installed shingles on the garage, shop, and gazebo. If you are looking for a home this is easy to manage while still meeting your wish list, you’ve found it!
Property Details
Interior
Features
Main Floor Floor
Living Room
11.10 x 17.9 41Dining Room
7.4 x 9.5Kitchen
10 x 9 41Bedroom
8.9 x 11.11 33Exterior
Features
Parking
Garage spaces 3
Garage type -
Other parking spaces 2
Total parking spaces 5
Property History
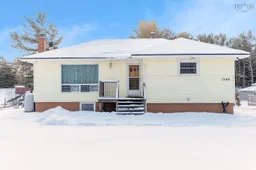 47
47