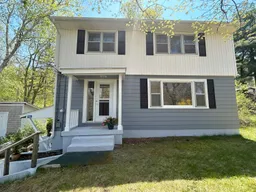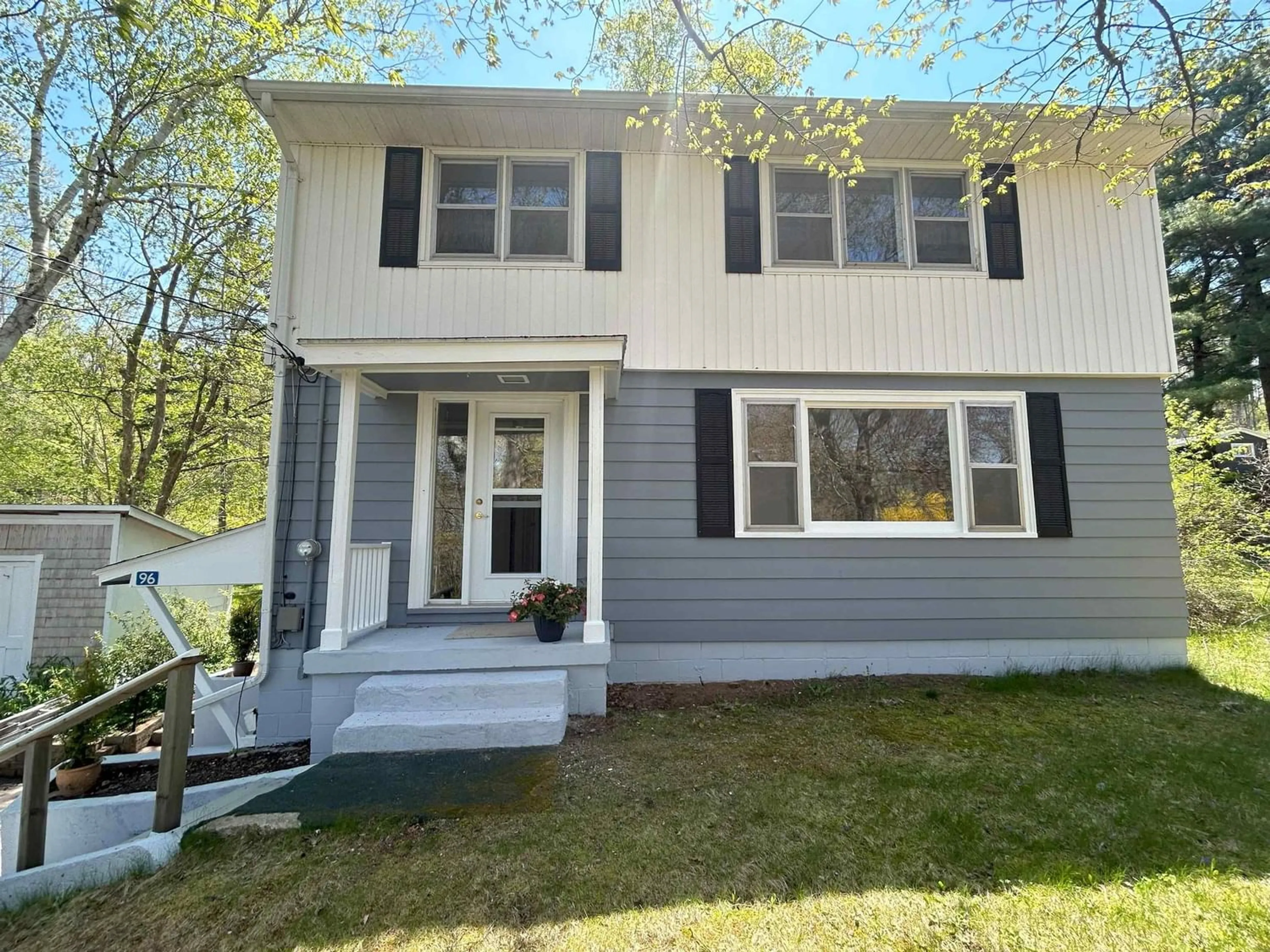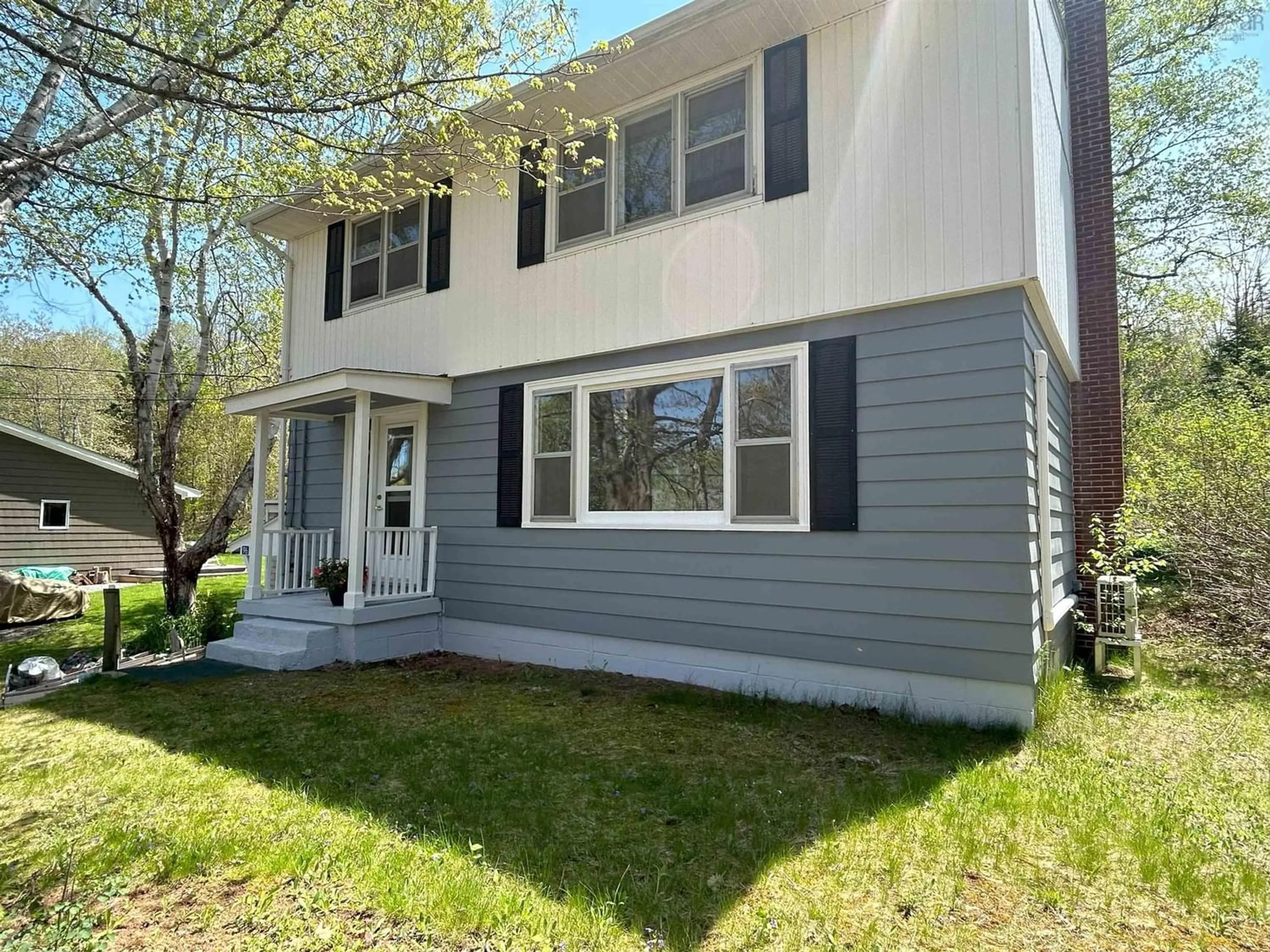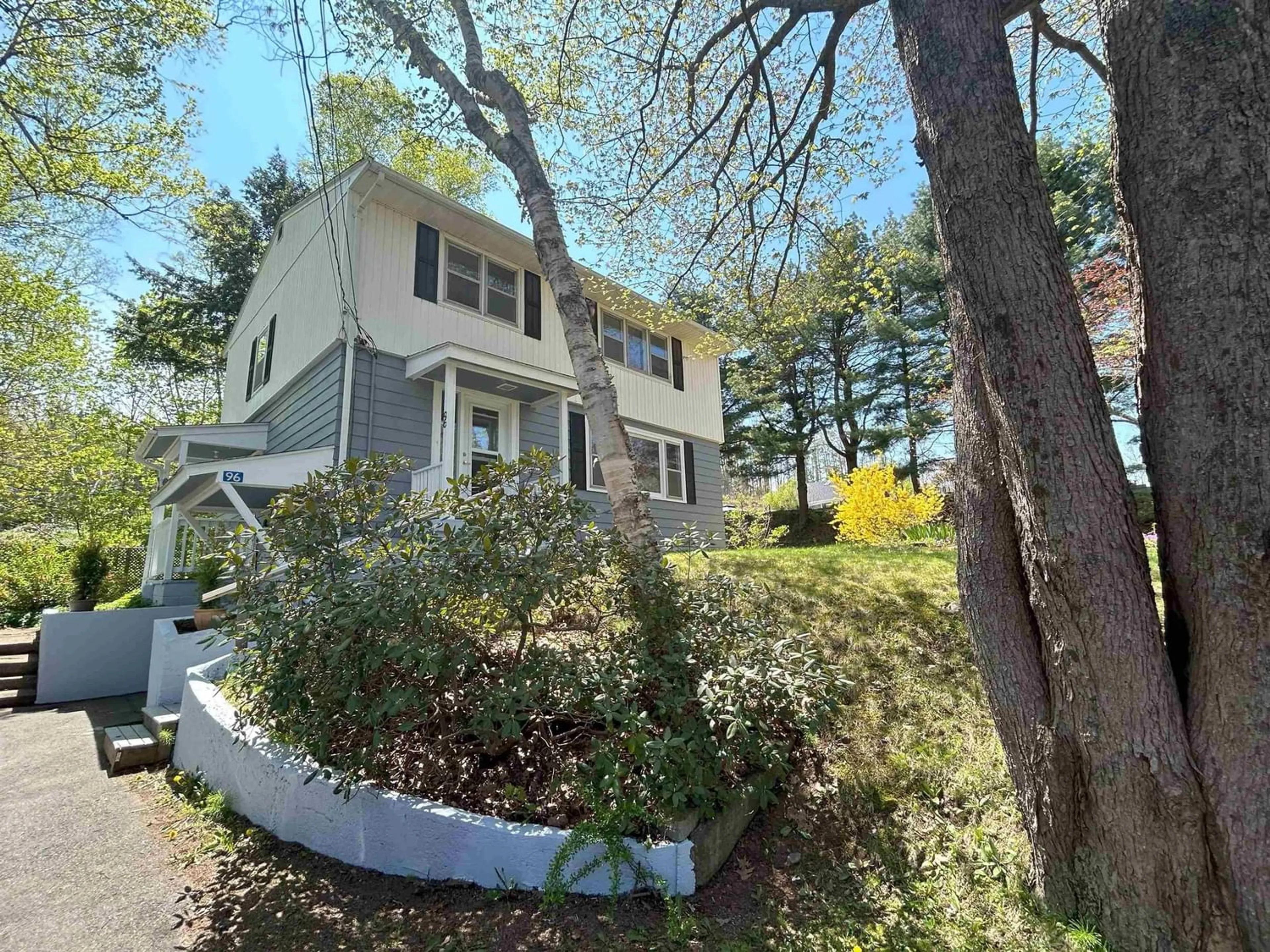96 Parkview Rd, Kentville, Nova Scotia B4N 1P9
Contact us about this property
Highlights
Estimated ValueThis is the price Wahi expects this property to sell for.
The calculation is powered by our Instant Home Value Estimate, which uses current market and property price trends to estimate your home’s value with a 90% accuracy rate.$328,000*
Price/Sqft$210/sqft
Days On Market68 days
Est. Mortgage$1,482/mth
Tax Amount ()-
Description
Welcome to 96 Parkview, a freshly renovated single family home located near the end of a quiet cul-de-sac in the welcoming town of Kentville. With 4 ample bedrooms and 1.5 baths, this is an ideal property for the growing family. Complete with an amazing sunroom that overlooks the expansive deck and back yard, a huge family room complete with a professionally installed wood stove and ductless heat pump for air conditioning, and an extensive basement complete with large workshop, the possibilities are endless! The home also contains an oil furnace and hot water baseboards for efficient heating all year round. With mature trees and several flower beds, there are many options for the gardening enthusiast. Located walking distance to the Kentville baseball fields, playground, public pool and tennis courts, this home is in the ideal location to raise a family, so book your showing today!
Property Details
Interior
Features
Main Floor Floor
Bath 1
Kitchen
15.5 x 10Sun Room
14 x 13.7Living Room
19.4 x 13Exterior
Features
Parking
Garage spaces -
Garage type -
Total parking spaces 2
Property History
 45
45


