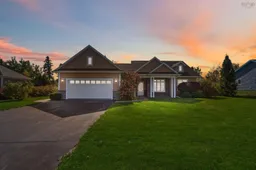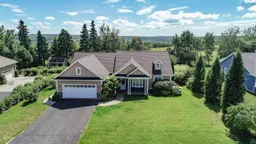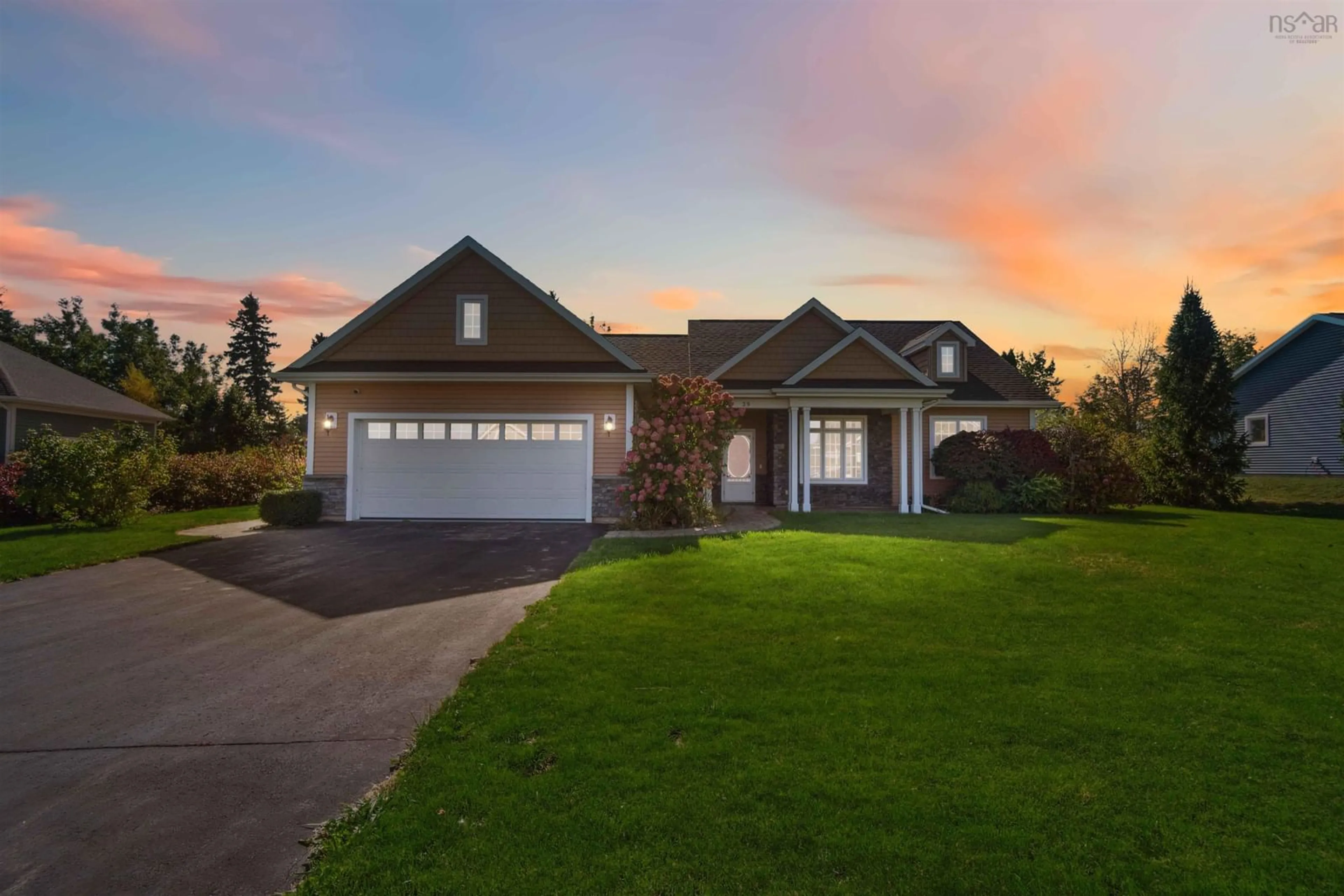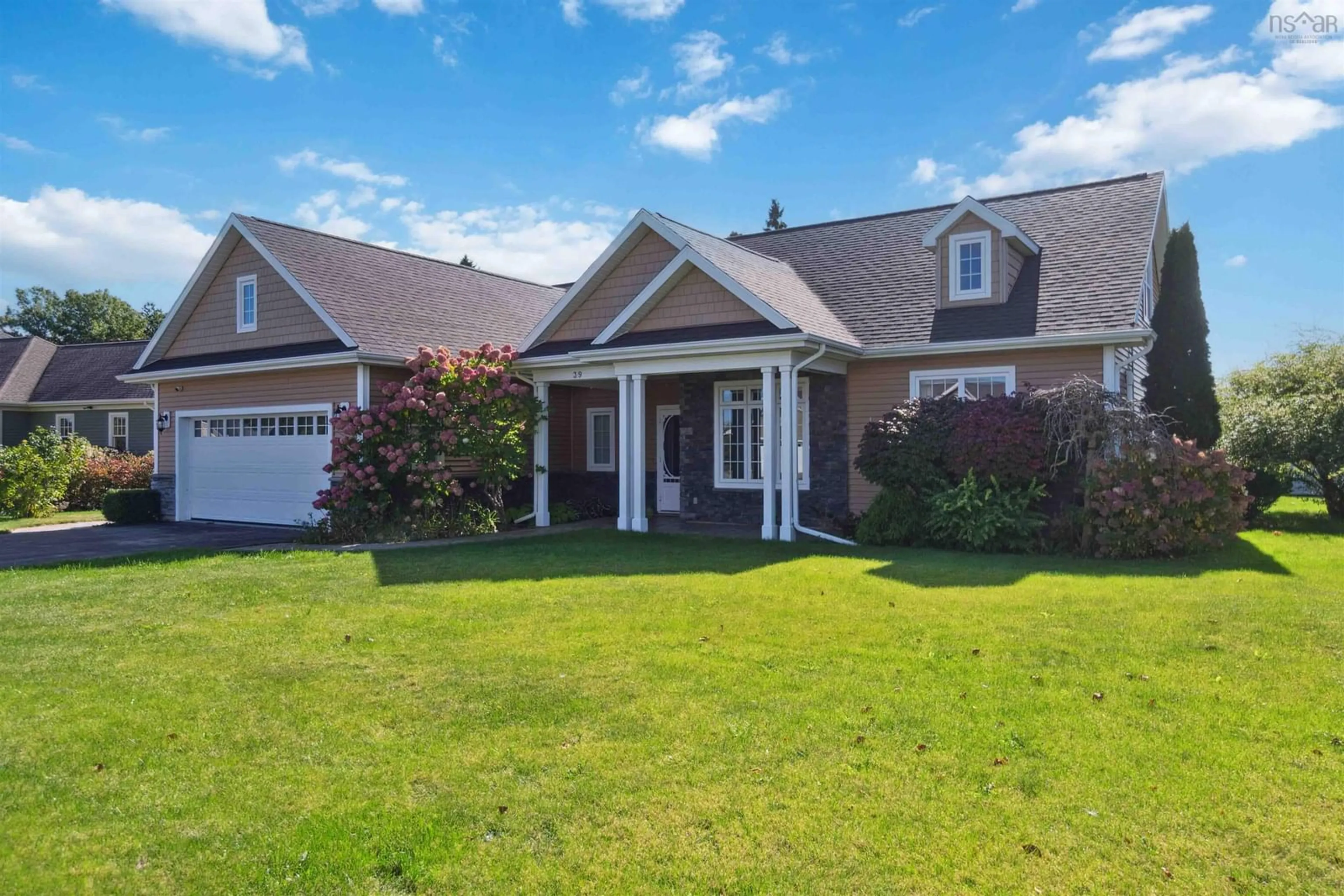39 Deer Haven Dr, Kentville, Nova Scotia B4N 0B8
Contact us about this property
Highlights
Estimated ValueThis is the price Wahi expects this property to sell for.
The calculation is powered by our Instant Home Value Estimate, which uses current market and property price trends to estimate your home’s value with a 90% accuracy rate.Not available
Price/Sqft$281/sqft
Est. Mortgage$2,989/mo
Tax Amount ()-
Days On Market32 days
Description
This stunning custom-built executive 1.5 is a true masterpiece, combining unique design, top-notch quality, and an unbeatable location, mins to town, Hwy 101 and only 7 mins to Valley Regional. Perfectly tailored for every lifestyle, this home boasts an open-concept main level that effortlessly blends the kitchen, dining, and living areas – ideal for entertaining or simply enjoying everyday life. Step into the spacious kitchen where functionality meets style! With ample counter space and a convenient pantry, you can whip up culinary masterpieces while planning your perfect living space with oversized furniture if desired. Expansive windows flood the interior with natural light and provide a picturesque view of your private backyard oasis. As you explore further, you'll find three spacious bedrooms and two full baths on the main level, including a master suite with a luxurious ensuite. But that's not all! A private second level awaits you with two large rooms that can easily serve as additional bedrooms or a cozy family room – plus a convenient half bath! Outside, enjoy the tranquillity of your peaceful yard in this charming and sought-after neighbourhood on the outskirts of Kentville. With an irrigation system and a lovely patio area perfect for gatherings, quiet evenings or morning coffee, this outdoor space is designed for relaxation. Don’t miss out on this incredible opportunity! Schedule your viewing today and step into the lifestyle you've always wanted!
Property Details
Interior
Features
Main Floor Floor
Kitchen
15.10 x 10.8Dining Room
12.3 x 11Living Room
16.3 x 11.4Primary Bedroom
12.7 x 15.6Exterior
Parking
Garage spaces 2
Garage type -
Other parking spaces 0
Total parking spaces 2
Property History
 45
45 26
26

