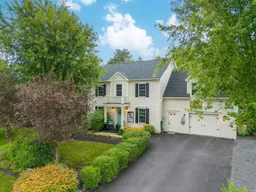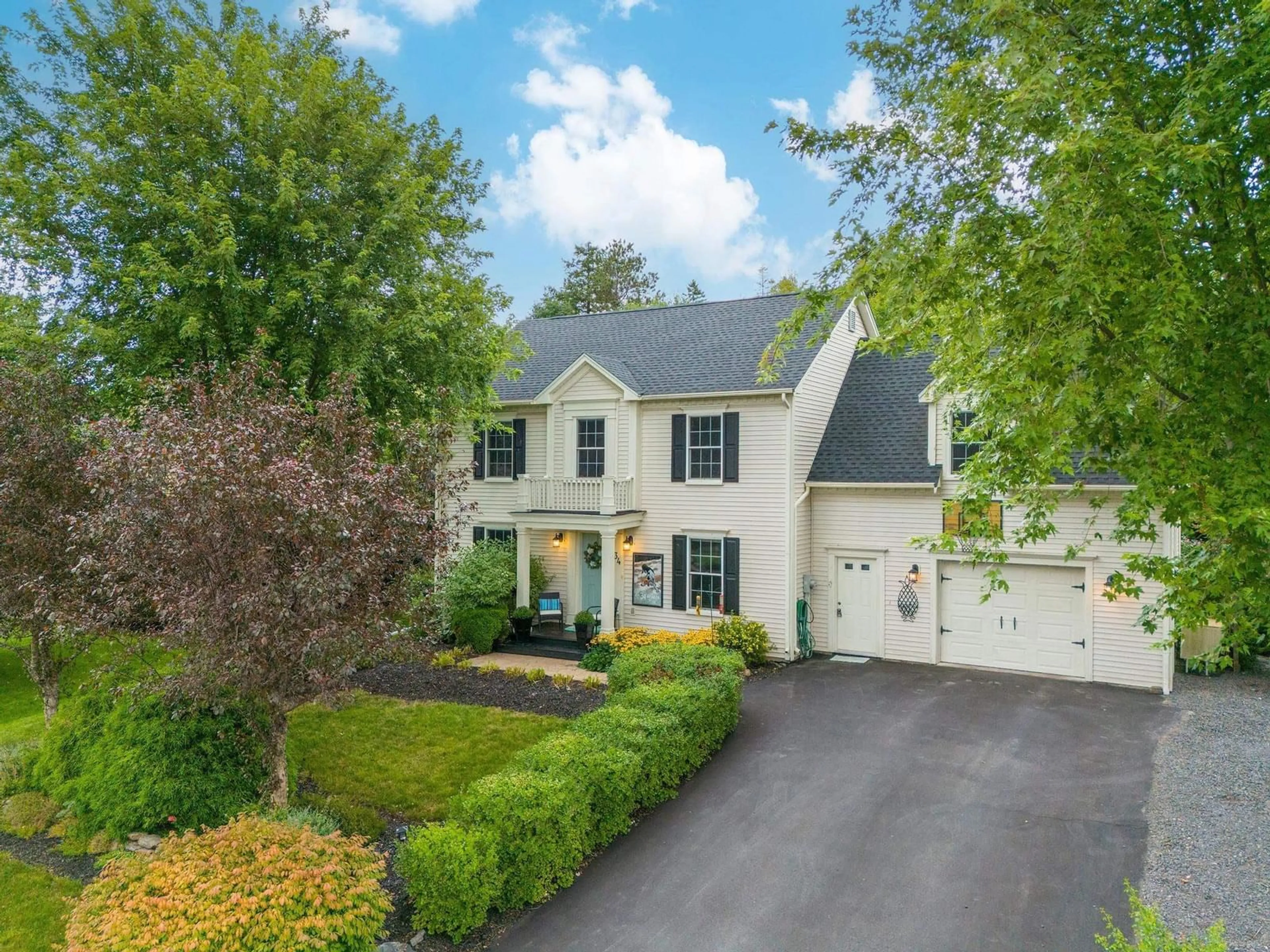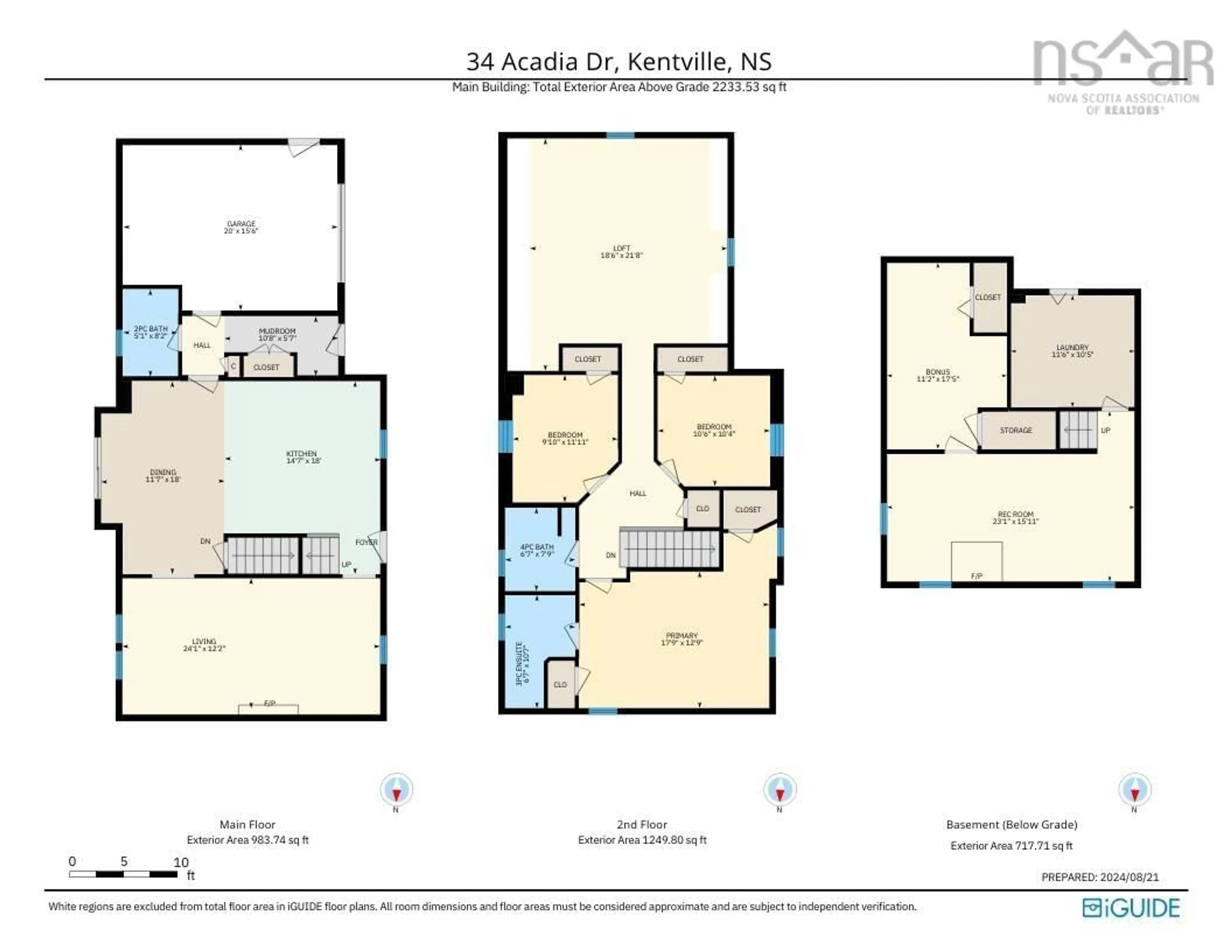34 Acadia Dr, Kentville, Nova Scotia B4N 5E1
Contact us about this property
Highlights
Estimated ValueThis is the price Wahi expects this property to sell for.
The calculation is powered by our Instant Home Value Estimate, which uses current market and property price trends to estimate your home’s value with a 90% accuracy rate.Not available
Price/Sqft$225/sqft
Est. Mortgage$2,785/mo
Tax Amount ()-
Days On Market90 days
Description
Fall in love with this fantastic family home, offering 3-4 bedrooms, lots of space, great curb appeal and a gorgeous back yard! Pride of ownership is evident with quality finishes including contemporary lighting, fixtures and custom shutters & blinds, with a pleasing palette throughout. From the driveway entrance or attached garage, a convenient breezeway/mudroom with half bath leads you to the main floor. Spacious dining area with coffee bar provides access to the large deck and is open to the gourmet kitchen, ideal for entertaining with updated appliances and a seated island, featuring quartz countertop. Stylish living room with cozy propane fireplace and built-in storage units. Upstairs, a full bath supports two bedrooms (or den/office), elegant primary boasts two closets and ensuite, with custom walk-in shower. The bonus room (could be fourth bedroom, games room or studio), has a cathedral ceiling open beams and skylight. The lower level is finished for flexibility with a rec room and pellet stove, den/gym/storage and functional laundry room. Outside, a partially fenced, fully landscaped oasis, with mature trees, pathways, large deck with awning, sun deck and garden shed. Desirable McDougall Heights, within walking distance to downtown, and a short drive to local attractions, all amenities and highway access. Feature Sheet available!
Property Details
Interior
Features
Main Floor Floor
Kitchen
18 x 14'7Dining Room
18 x 11'7Living Room
12'2 x 24'1Mud Room
5'7 x 10'8Exterior
Features
Parking
Garage spaces 1.5
Garage type -
Other parking spaces 2
Total parking spaces 3.5
Property History
 50
50

