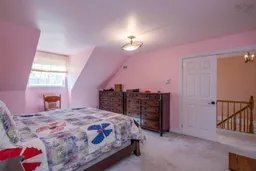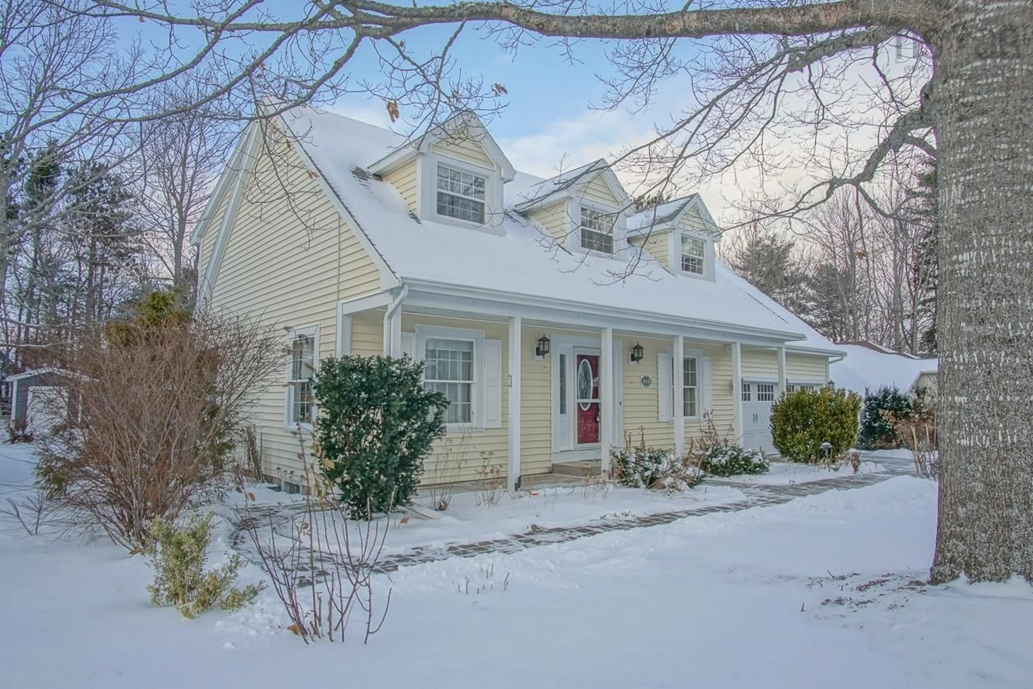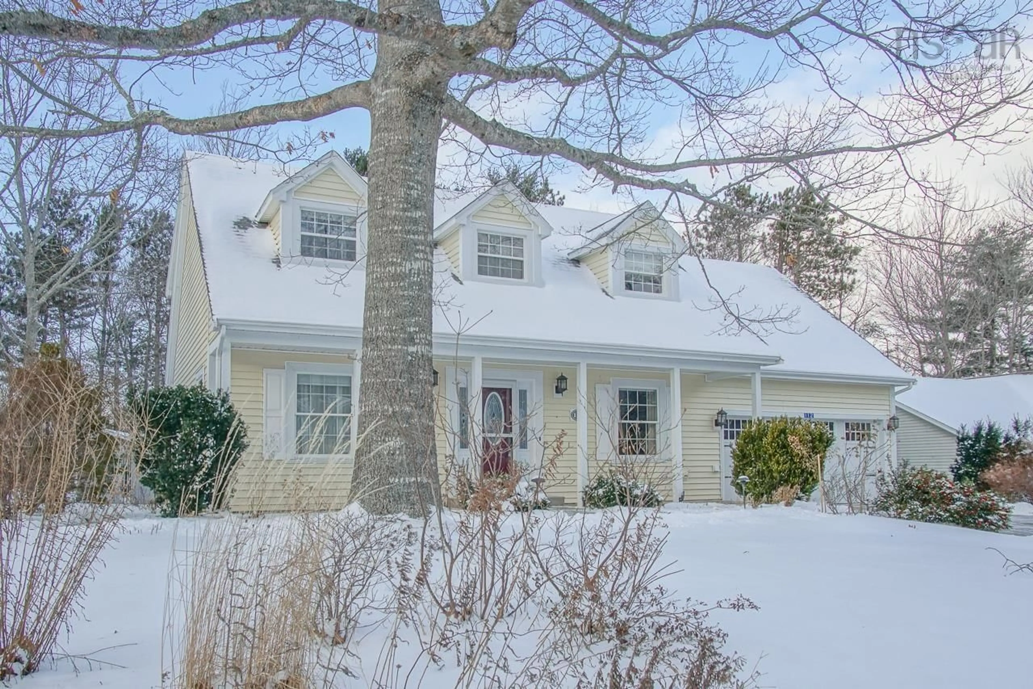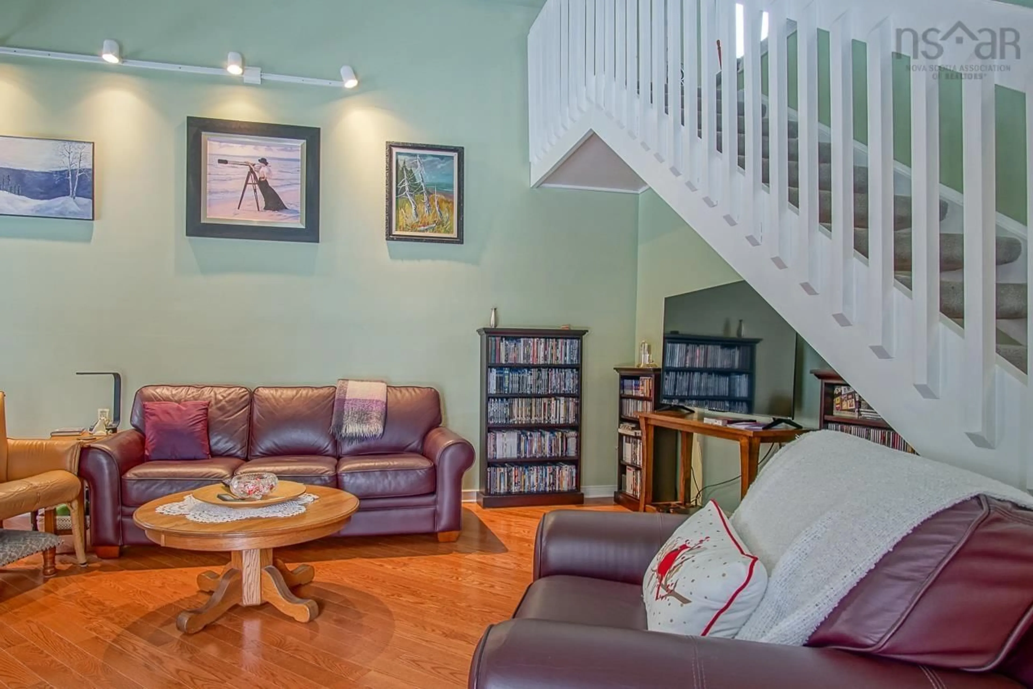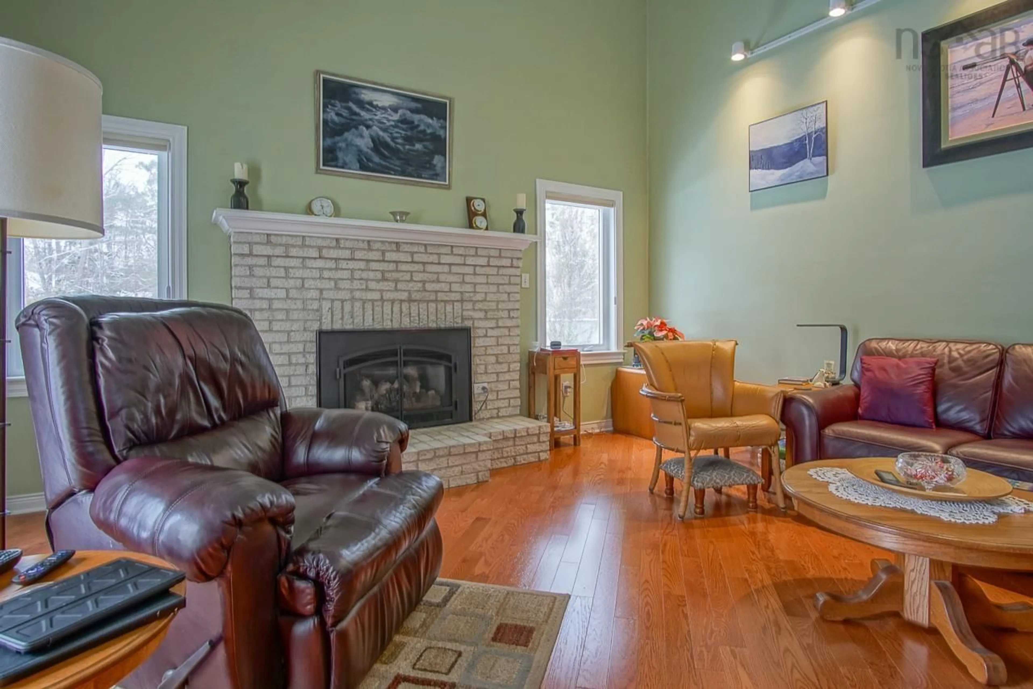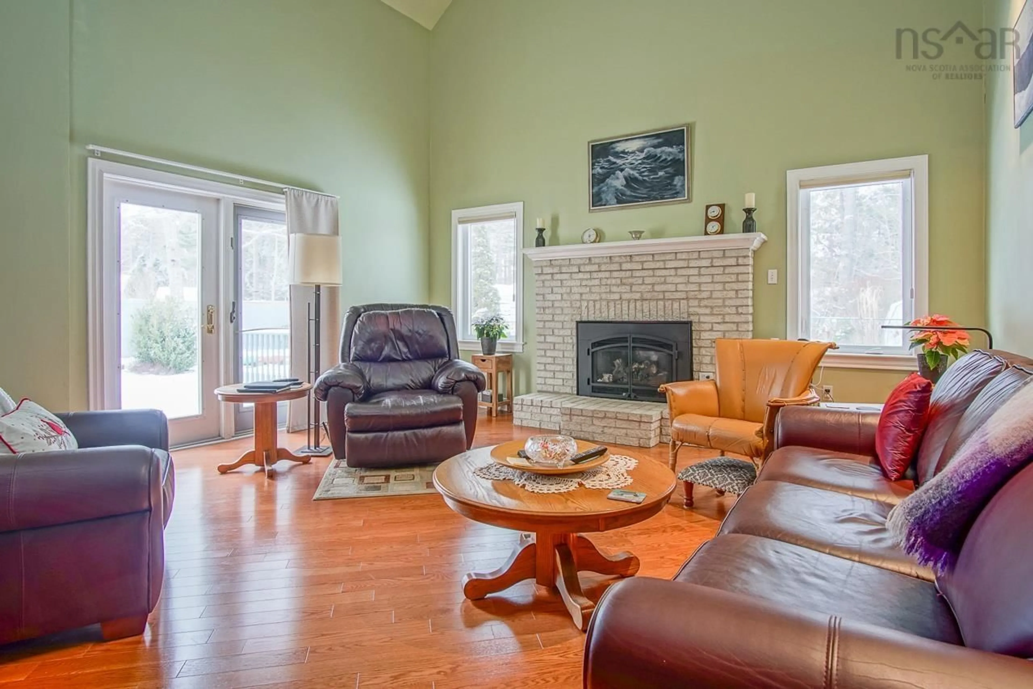112 Terra Nova Dr, Kentville, Nova Scotia B4N 5G9
Contact us about this property
Highlights
Estimated ValueThis is the price Wahi expects this property to sell for.
The calculation is powered by our Instant Home Value Estimate, which uses current market and property price trends to estimate your home’s value with a 90% accuracy rate.Not available
Price/Sqft$221/sqft
Est. Mortgage$2,898/mo
Tax Amount ()-
Days On Market5 days
Description
Bonavista Subdivision - Kentville: This exceptional family home offers over 3,000 sq. ft. of living space with three bedrooms, three baths, a family room, loft, den/office, and two finished basement rooms. Enjoy the convenience of a 2-car attached garage and the luxury of a private backyard with a fenced inground pool and gardens. The main level features a welcoming foyer with access to a den/office, powder room, formal living and dining rooms, and the second level. The kitchen, complete with a breakfast nook and main-floor laundry, flows effortlessly to the pool area and serene gardens, perfect for relaxation and entertaining. Unwind in the spacious family room with a cozy propane fireplace and access to a loft overlooking the room, also connected to the primary bedroom. The primary suite boasts a walk-in closet and a 4-piece ensuite. Two additional bedrooms and a main bath are on the second floor, reached via a grand staircase. The landscaped backyard includes lush gardens, irrigation, landscape lighting, and two storage sheds. Recent upgrades include new flooring, siding, windows, and a multi-head heat pump to add modern comfort and efficiency. Don’t miss your chance to call this dream home yours. Contact your preferred agent for a detailed list of improvements!
Property Details
Interior
Features
Main Floor Floor
Living Room
11.7 x 15 48Dining Room
11.8 x 11 48Foyer
10 x 17 50Kitchen
12 x 12.5 48Exterior
Features
Parking
Garage spaces 2
Garage type -
Other parking spaces 2
Total parking spaces 4
Property History
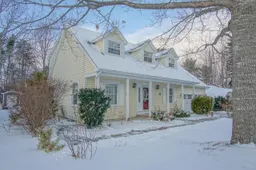 49
49