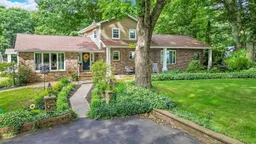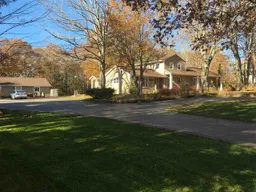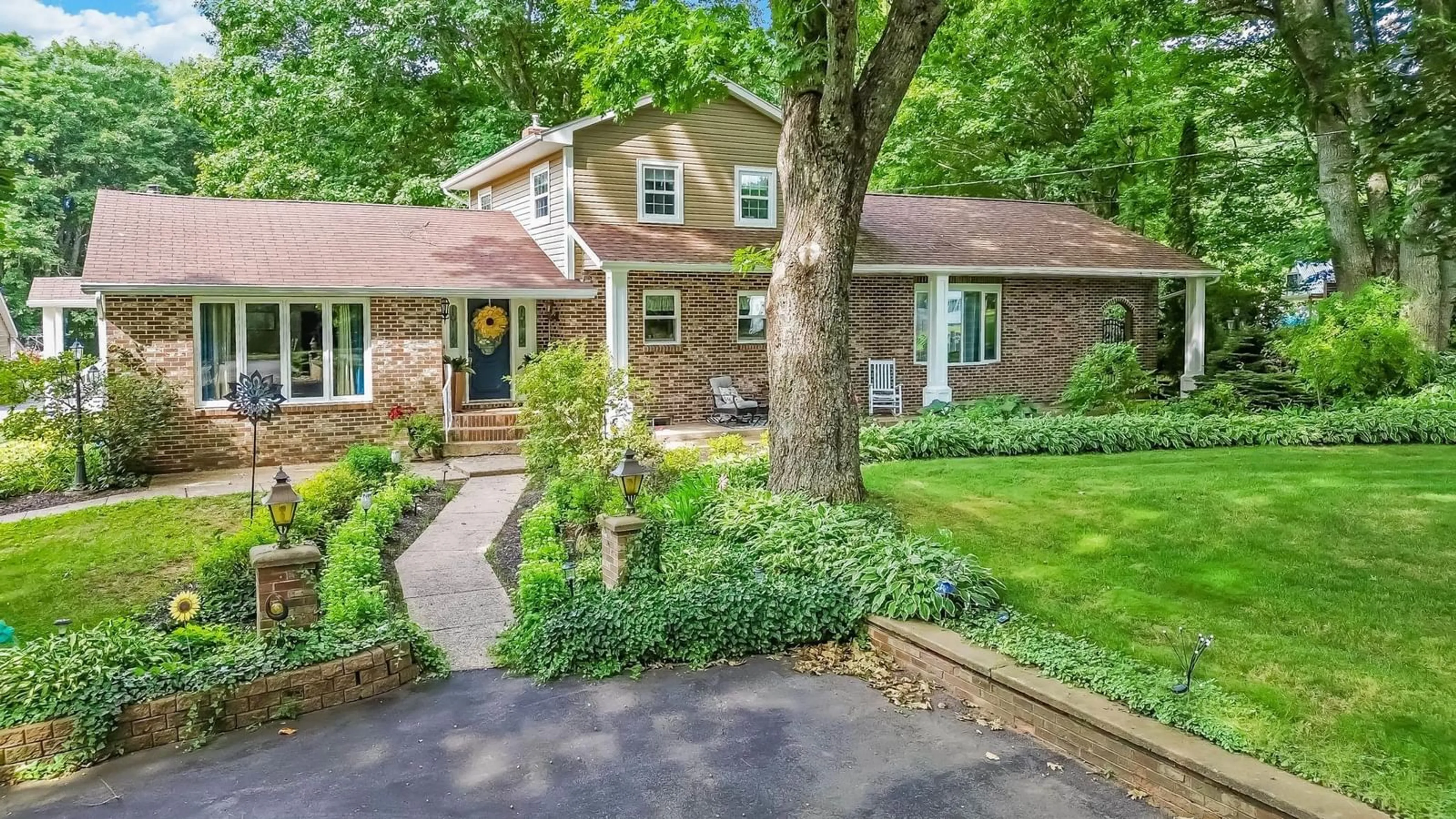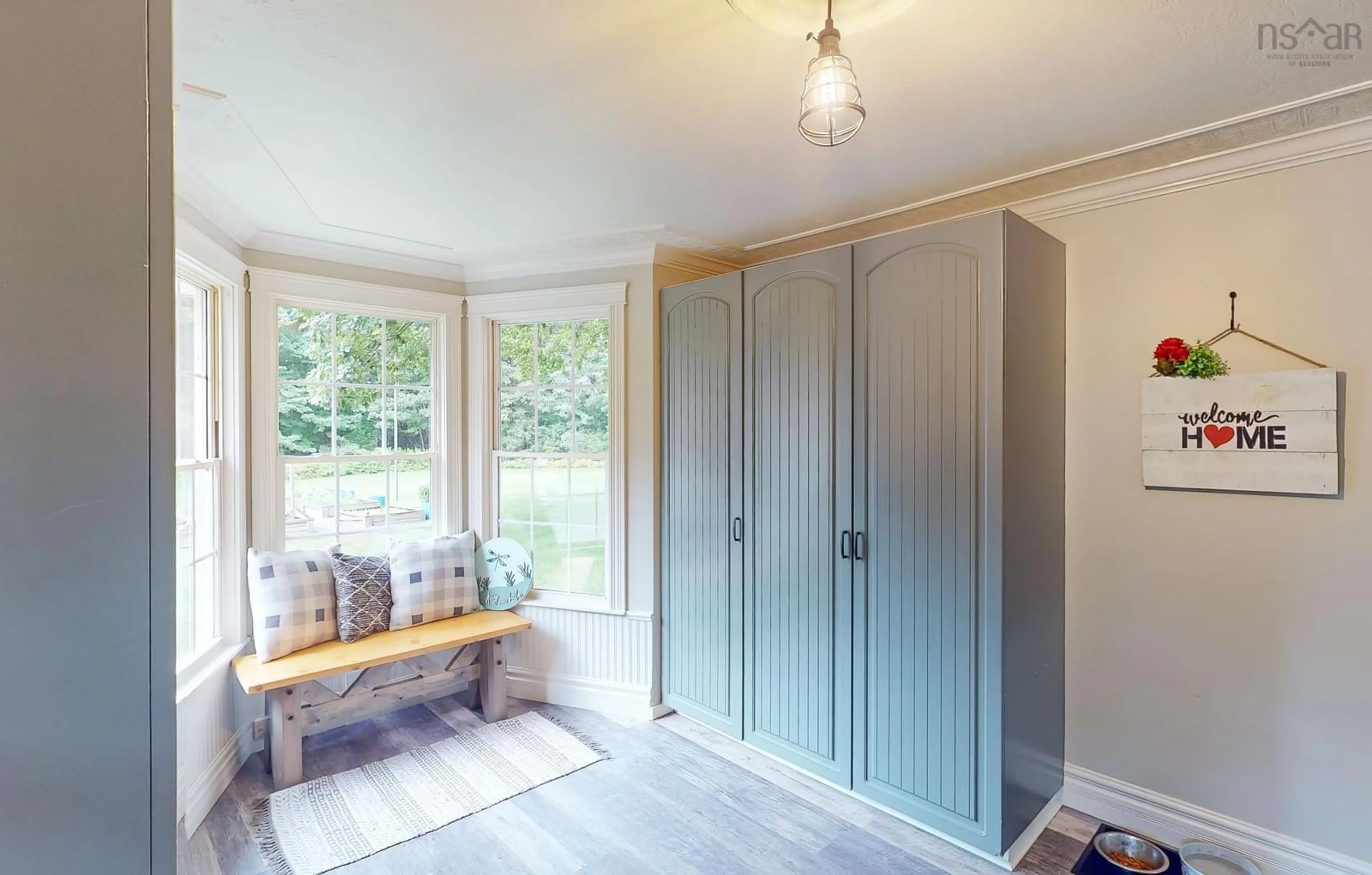2927 Lovett Rd, Coldbrook, Nova Scotia B4R 1A6
Contact us about this property
Highlights
Estimated ValueThis is the price Wahi expects this property to sell for.
The calculation is powered by our Instant Home Value Estimate, which uses current market and property price trends to estimate your home’s value with a 90% accuracy rate.Not available
Price/Sqft$241/sqft
Est. Mortgage$3,006/mo
Tax Amount ()-
Days On Market82 days
Description
Discover exceptional pride of ownership in this meticulously maintained 1.5-story home in Coldbrook. The residence features complete main-floor living with a spacious kitchen, separate dining area, and a cozy living room with a wood fireplace. The stunning primary suite includes a luxurious ensuite bath and an adjoining flex room perfect for a nursery or office. Conveniently, the main floor also includes a laundry area, a half bath, and a mudroom with ample storage. The newly renovated upper level offers two additional bedrooms and a modern 3-piece bath with a tiled walk-in shower. The lower level provides a versatile family room, an office, and abundant storage space. Outside, the property is beautifully landscaped with an inviting outdoor living area, including a screened-in gazebo, a firepit, a greenhouse, and raised bed gardens. The paved circular driveway provides ample parking and leads to a detached single-car garage with 200-amp wiring, heating, and additional space that includes a gym, office, and large wood workshop. The property is also equipped with ductless heat pumps for energy-efficient heating and cooling, wired for a hot tub and pool, and includes a Generlink system and Fibre Op internet. Nestled on a private 3.5-acre lot with a serene walking trail leading to the riverfront, this home offers both tranquility and convenience, with nearby schools, highway access, and amenities. Call today for more information and to schedule a private showing!
Property Details
Interior
Features
Main Floor Floor
Mud Room
11.9 x 11Living Room
14.3 x 23Dining Room
19 x 9Kitchen
13.3 x 13.6Exterior
Features
Parking
Garage spaces 1
Garage type -
Other parking spaces 2
Total parking spaces 3
Property History
 50
50 31
31

