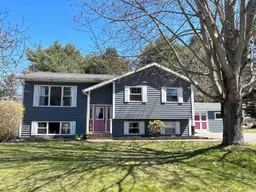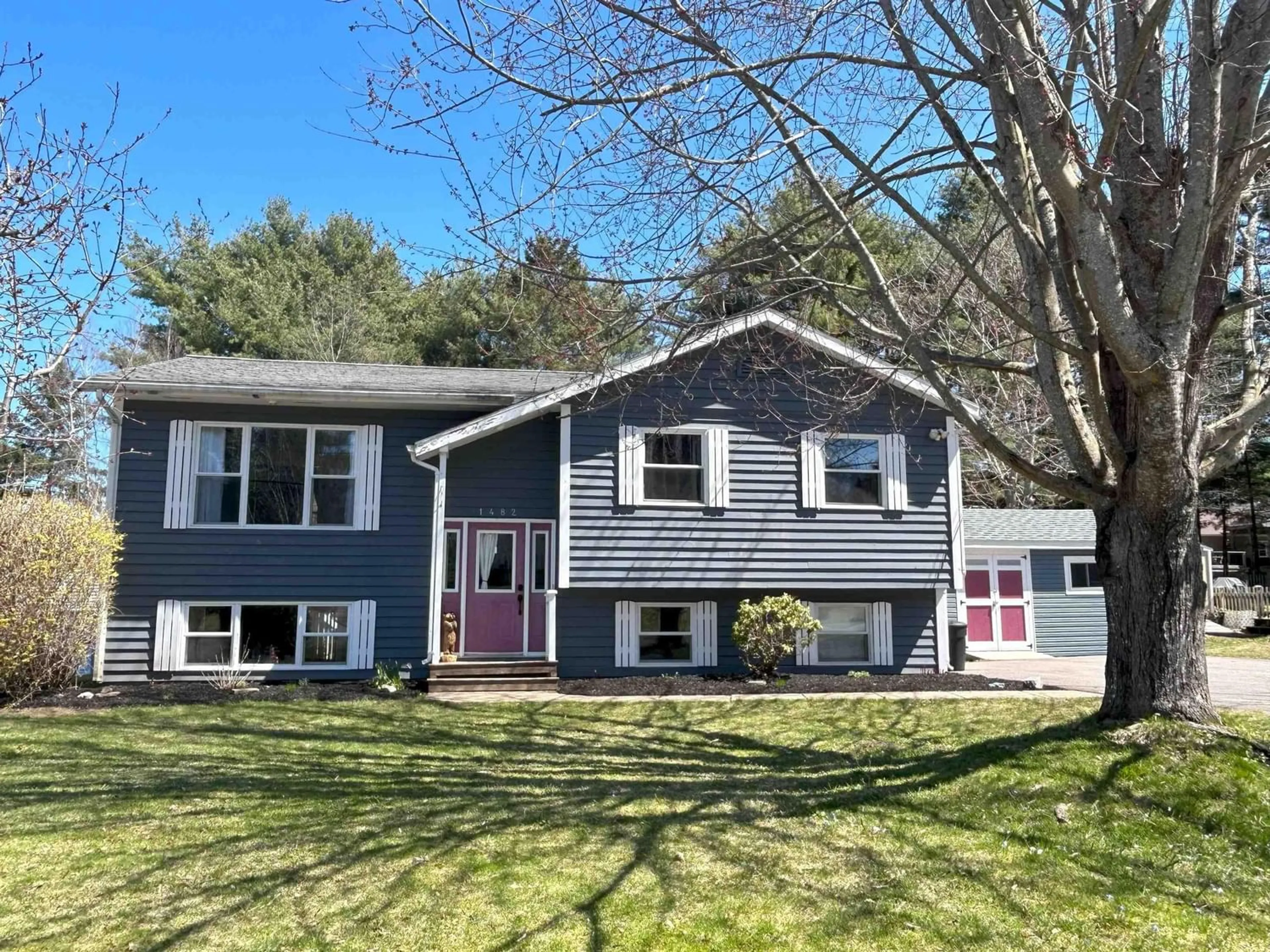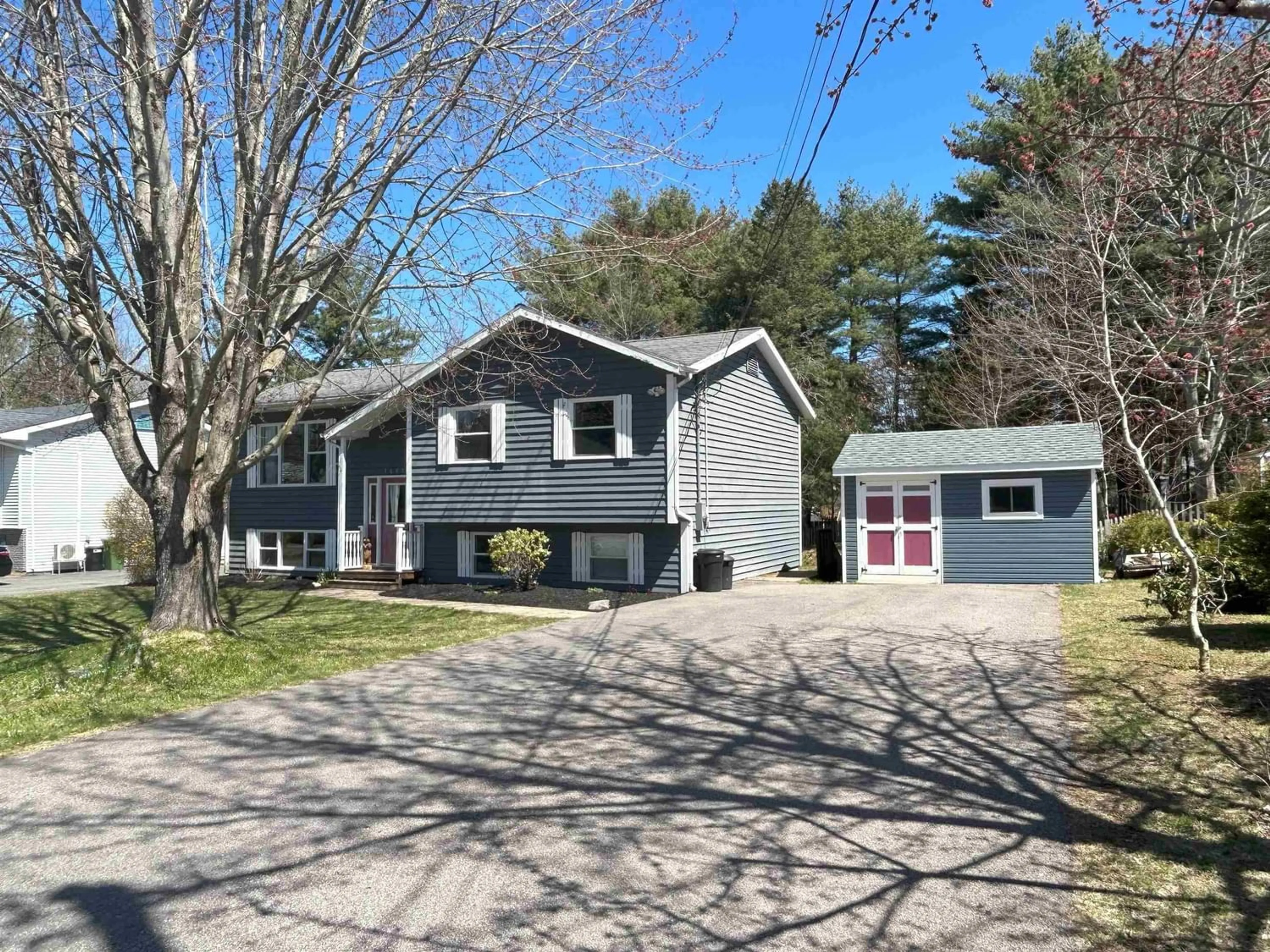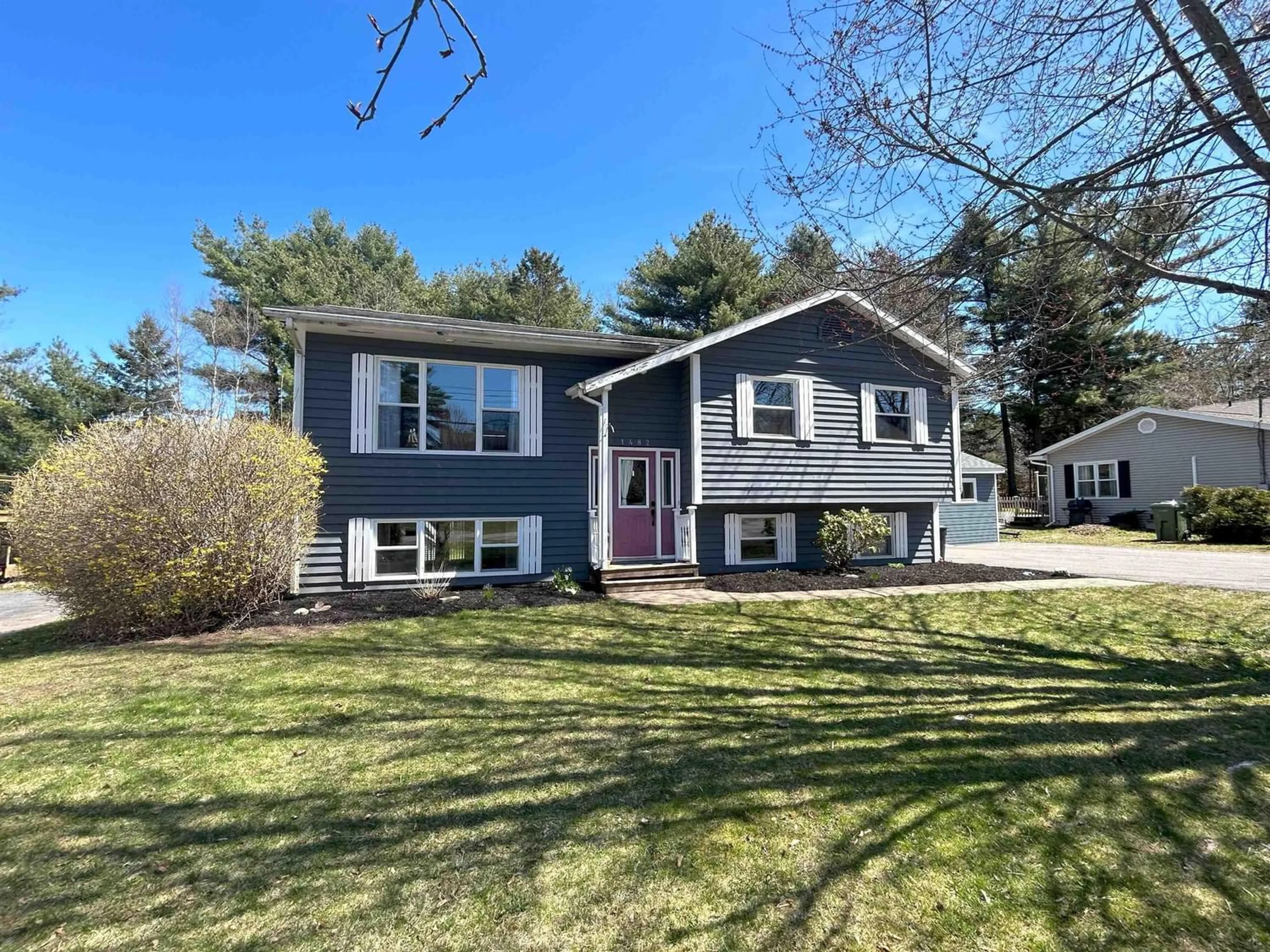1482 Meghan Dr, Coldbrook, Nova Scotia B4R 1A1
Contact us about this property
Highlights
Estimated ValueThis is the price Wahi expects this property to sell for.
The calculation is powered by our Instant Home Value Estimate, which uses current market and property price trends to estimate your home’s value with a 90% accuracy rate.$427,000*
Price/Sqft$225/sqft
Days On Market86 days
Est. Mortgage$1,933/mth
Tax Amount ()-
Description
Welcome to 1482 Meghan Drive in the heart of Pine Wood Estates, a well established and popular subdivision in the growing community of Coldbrook. This large family home features 5 ample bedrooms and 2 full baths. Upstairs you will find the primary bedroom as well as a separate dining room located off the modern kitchen. The large, elevated deck is accessed from the kitchen area making outdoor grilling a breeze. There is also a large living room on the main level that is flooded with natural light. The spacious walkout basement contains a large family room complete with custom bar, and has two doorways leading to the completely fenced in back yard, which is an ideal location for pets and small children to play. If more room is need to entertain the children, a playground can be found across the road. The large paved driveway has parking for several vehicles and the property has two sheds for storage. Economically heated and cooled with ductless heat pumps and electric baseboard heaters, this home is move in ready, so book your showing today!
Property Details
Interior
Features
Main Floor Floor
Dining Room
12 x 8.10Primary Bedroom
13.6 x 12Living Room
14.2 x 12.8Bedroom
12.1 x 8.7Exterior
Features
Property History
 42
42


