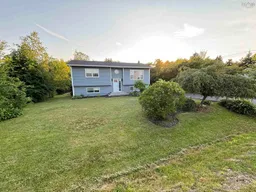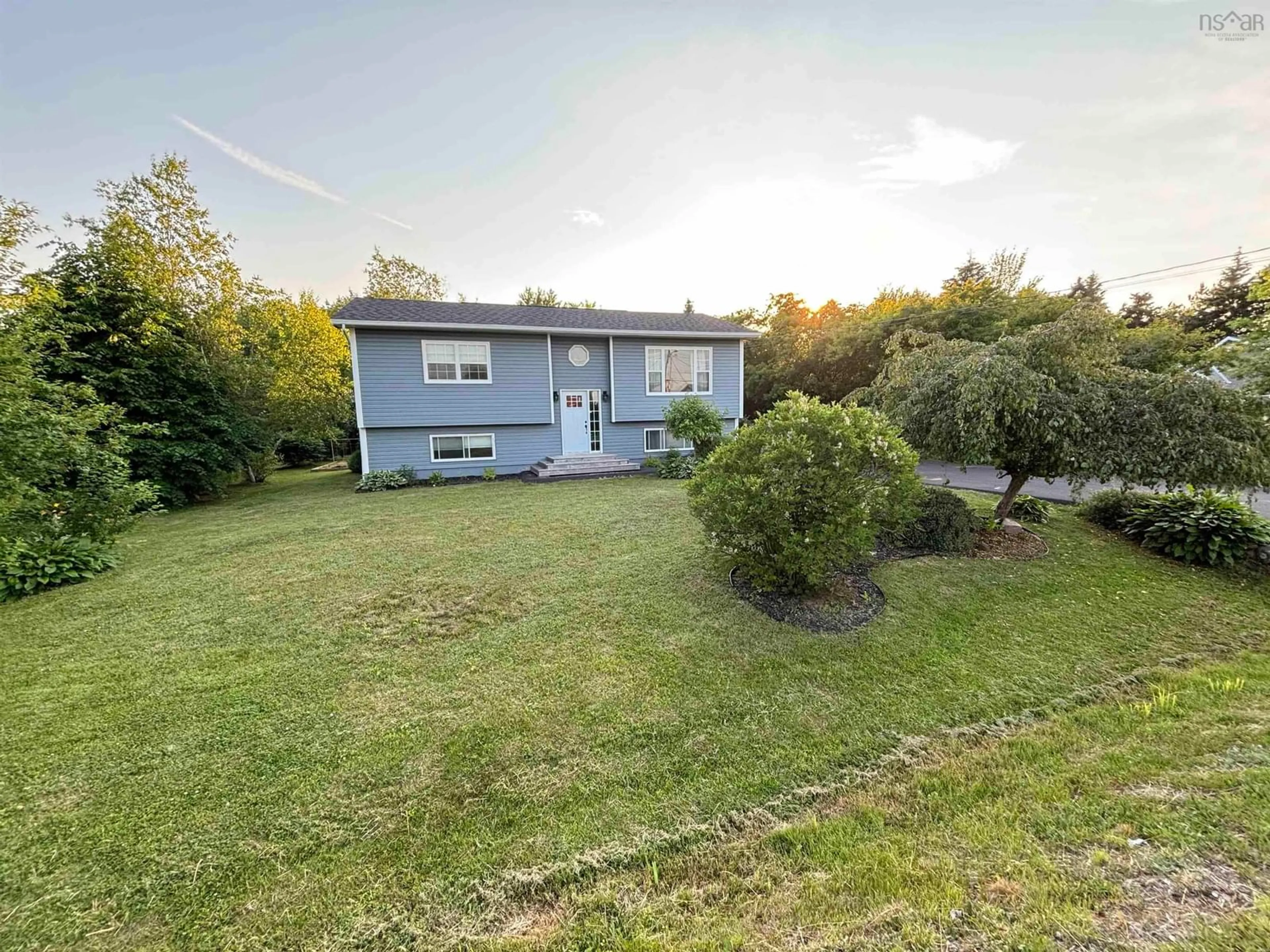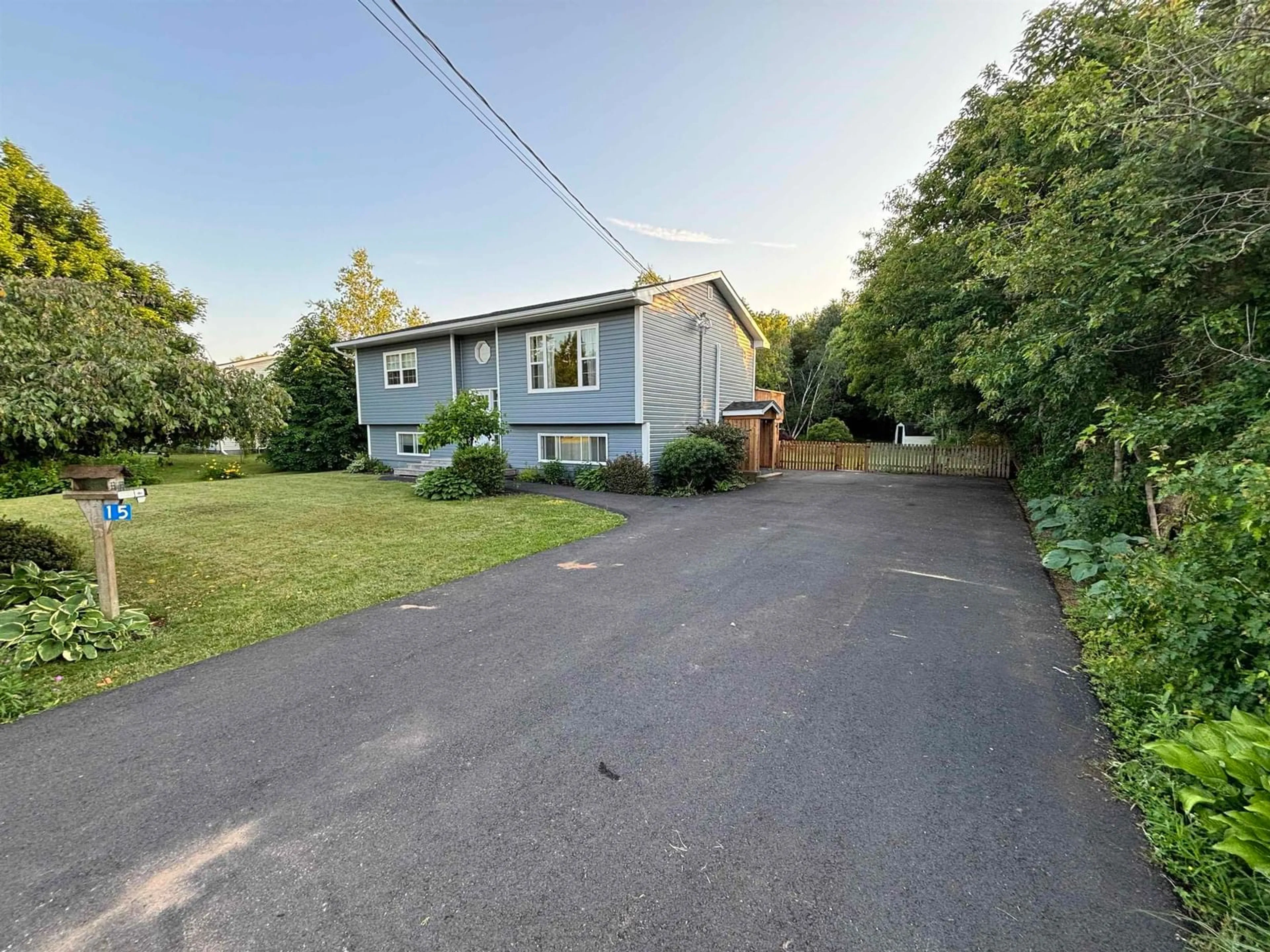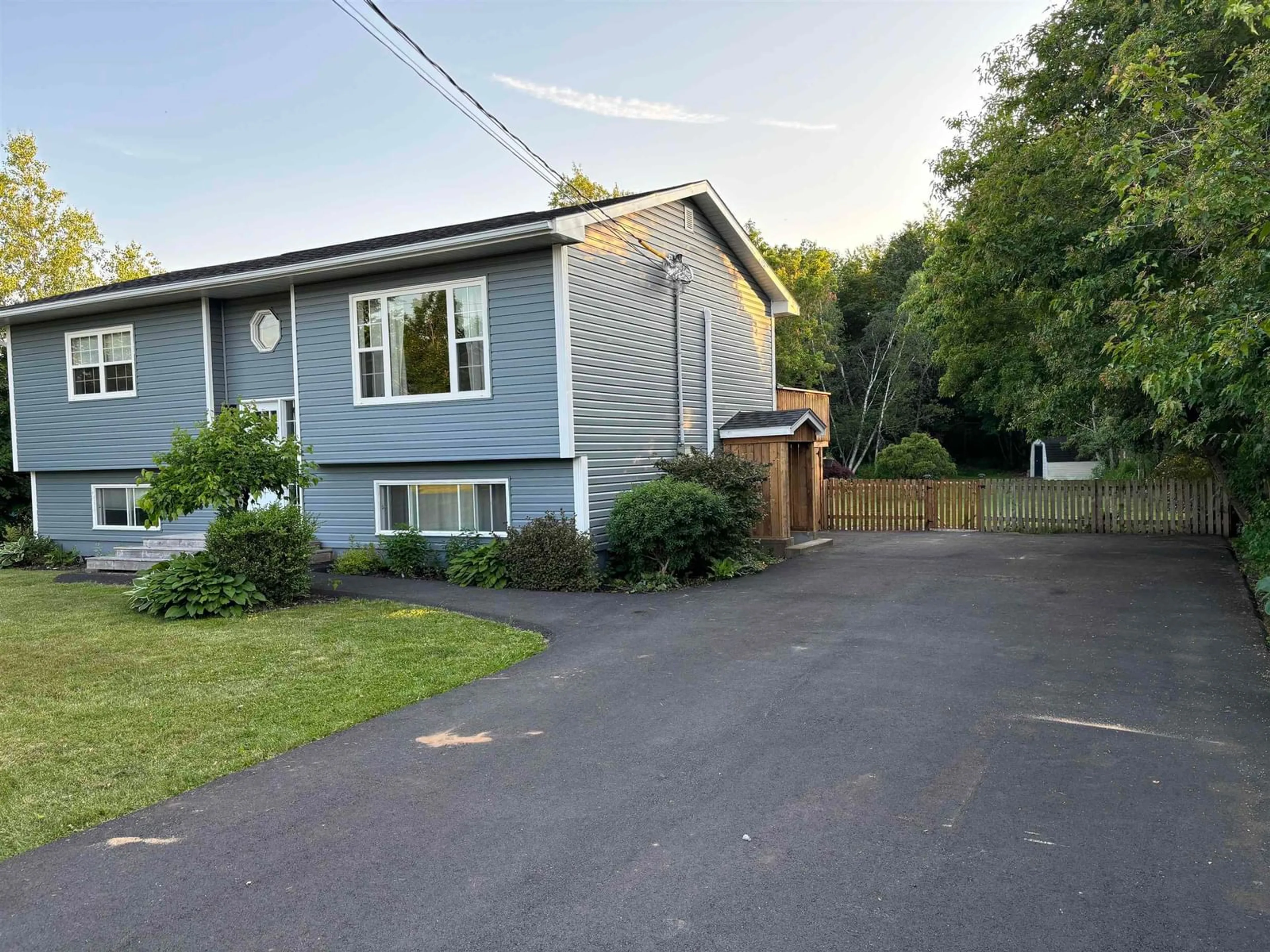15 Bezanson Dr, Berwick, Nova Scotia B0P 1E0
Contact us about this property
Highlights
Estimated ValueThis is the price Wahi expects this property to sell for.
The calculation is powered by our Instant Home Value Estimate, which uses current market and property price trends to estimate your home’s value with a 90% accuracy rate.$432,000*
Price/Sqft$216/sqft
Days On Market1 day
Est. Mortgage$1,889/mth
Tax Amount ()-
Description
Discover your dream home in this beautifully renovated split entry, perfectly situated on a spacious and private lot with municipal sewer. This property has been meticulously updated throughout, blending modern design with functional living. Step inside to find a bright, open-concept layout that enhances the flow and feel of the home. The renovations include new siding, shingles, and decks (large 14x12 upper and 10x12 lower), providing a fresh and inviting exterior. Inside, you'll appreciate the updated kitchen, bathrooms, and new flooring throughout, offering a contemporary aesthetic and comfort. For added coziness, enjoy the warmth of a wood stove and the efficiency of a ductless heat pump. Outside, you'll find a large paved driveway with space for several vehicles, making parking convenient for you and your guests. This home sits on a huge lot, offering ample space for adding a garage, outdoor activities, gardening, or simply enjoying the serenity of your private yard. The property also holds exciting potential for future subdivision, thanks to its newly zoned R2 status, making it an excellent investment opportunity. Located walking by distance to all amenities, parks, playgrounds, walking trials, the Apple Dome Arena and much more! Don't miss the chance to own this stunning, move-in-ready home with endless possibilities.
Property Details
Interior
Features
Main Floor Floor
Eat In Kitchen
10 x 21.5Living Room
13.11 x 14.9Primary Bedroom
10.7 x 14.7Bedroom
9.8 x 11.11Exterior
Parking
Garage spaces -
Garage type -
Total parking spaces 2
Property History
 41
41


